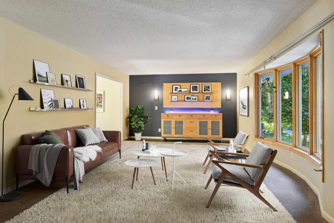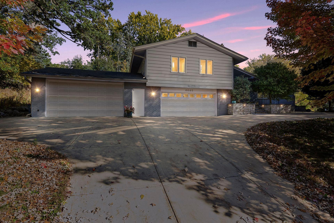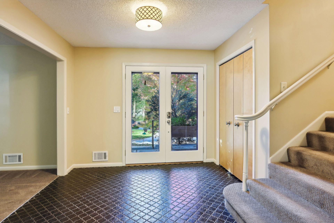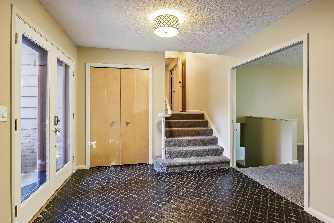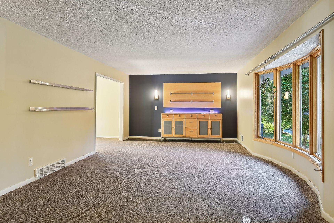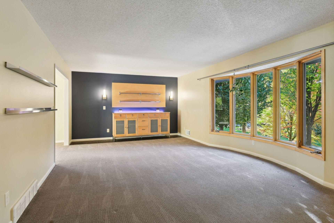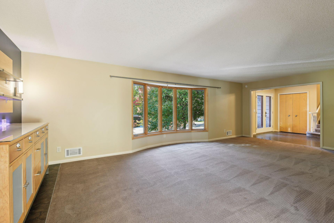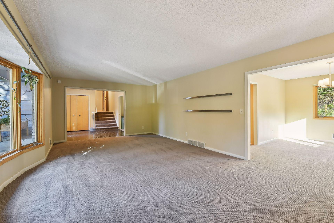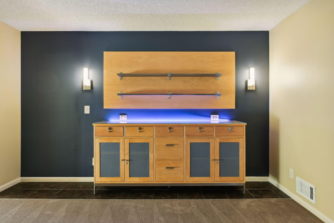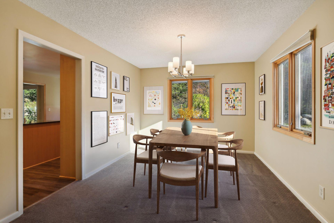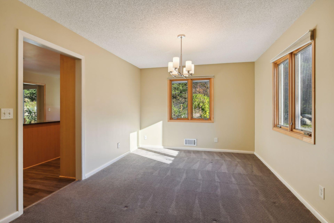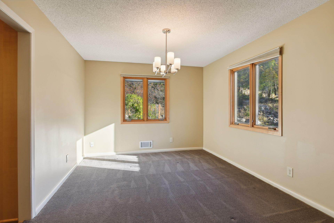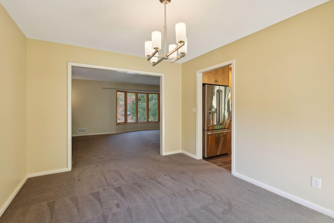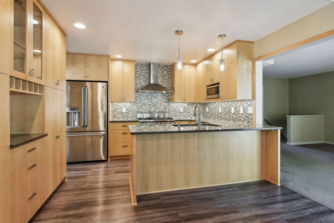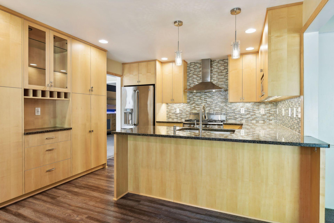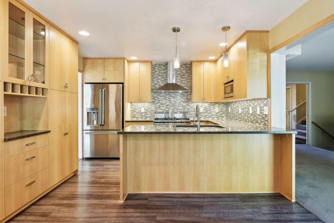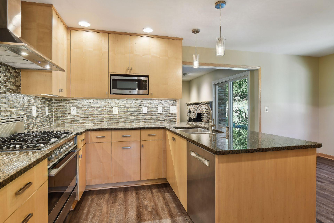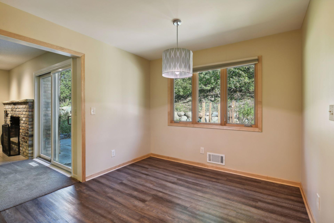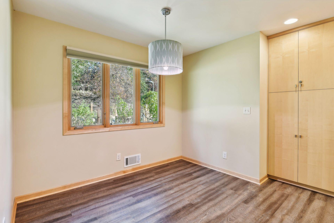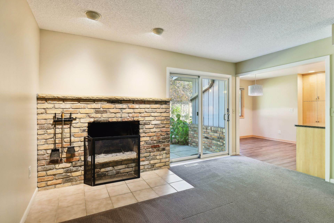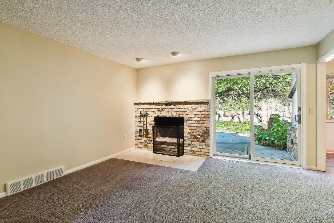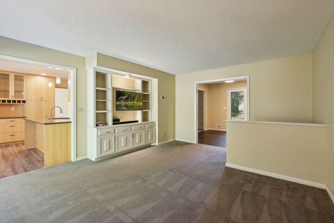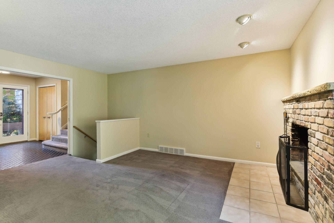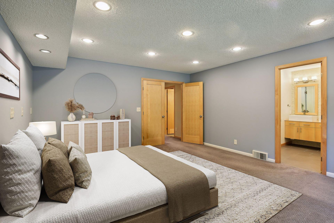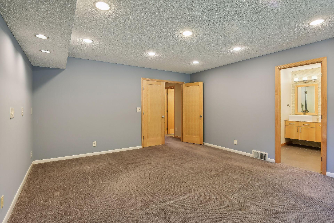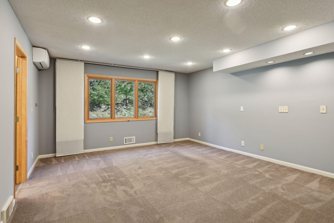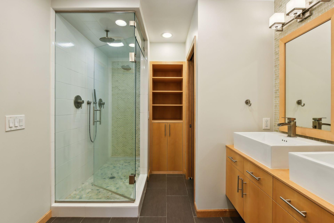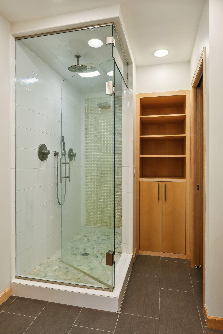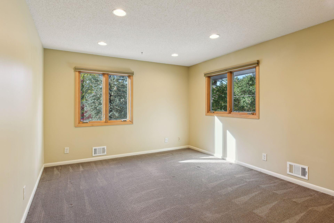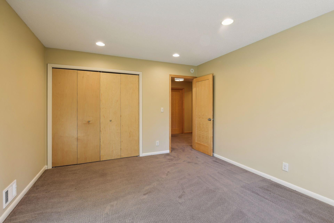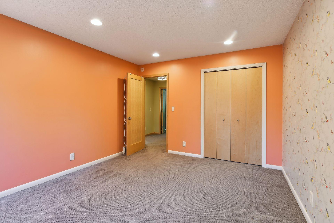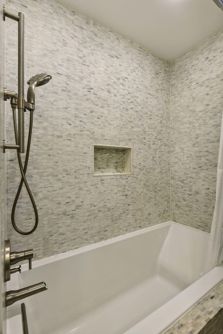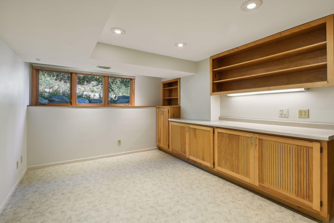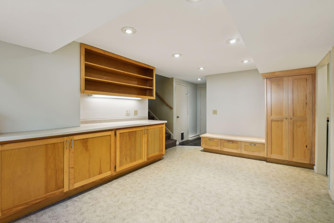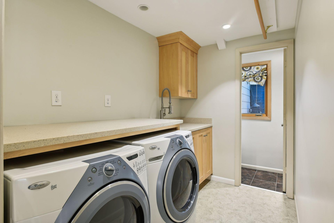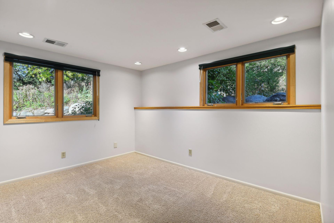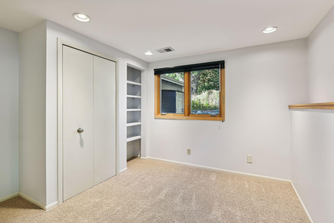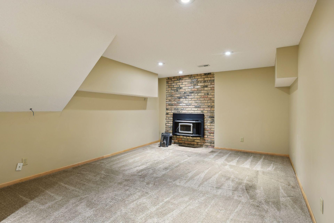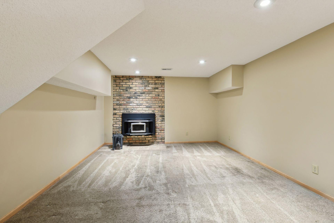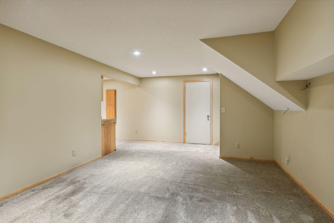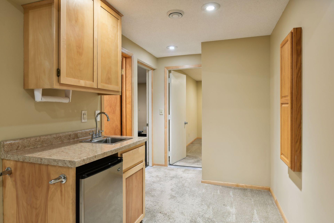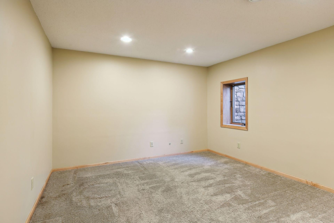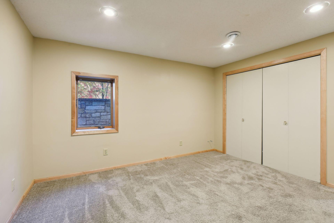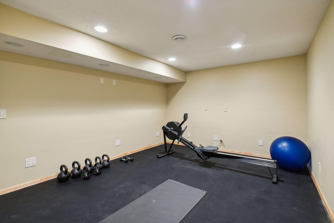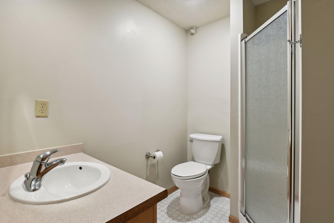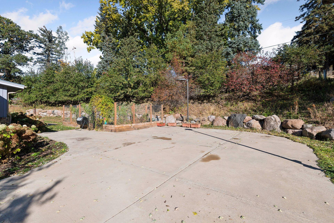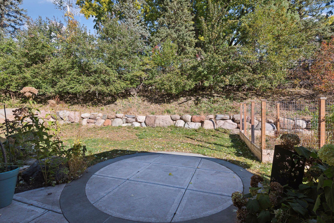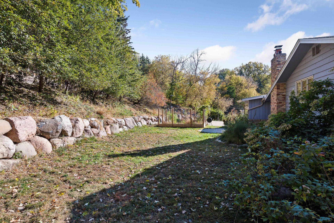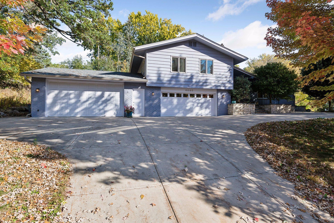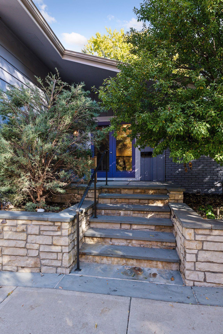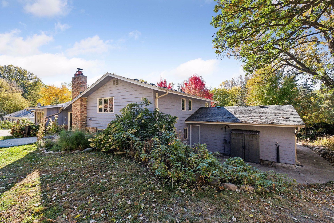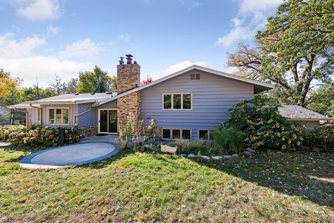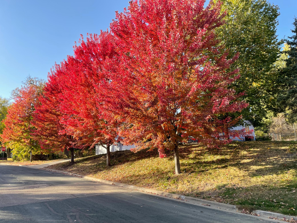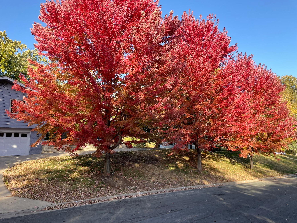
Property Listing
Description
Wonderful opportunity to own a 4 level split with a 4 car garage in a quiet enclave of homes in Golden Valley. The main floor features a spacious living room, formal dining room, a family room with decorative fireplace, and a gourmet kitchen with a 36 inch Fischer & Paykle range and sleek, contemporary cabinets with granite countertops and eat-in dining space. The upper level features three bedrooms including a spacious primary suite with custom 3/4 bath with rainfall shower and a walk-in closet. There is also a full bath with double sinks and a soaking tub on this level. The lower level features a fourth bedroom, a laundry room with custom cabinets, a hobby room or office space, a half bath, and direct access to the garage. The basement includes another family room with a wood stove and a wet bar with mini-fridge, a 3/4 bath, a fifth bedroom, an exercise room, and a storage room. The home has a high-efficiency, forced-air furnace with central air, plus a bonus mini-split system in the primary bedroom suite to maintain the perfect temperature year round. The basement includes a drain tile system and sump pump. The 4 stall garage is a car collector's dream with insulated and finished walls, a 240 volt outlet, and additional storage cabinets. The concrete driveway provides ample guest parking. The private back yard boasts a concrete patio, a prairie garden, a boulder wall, and raised-bed gardens. All conveniently located just minutes from Hwy 100 and 394, Byerly's, and local shops and restaurants. Be sure to check out the Virtual Tour links for a 3-D walk-through experience. Some photos are virtually staged.Property Information
Status: Active
Sub Type:
List Price: $675,000
MLS#: 6618241
Current Price: $675,000
Address: 4640 Bassett Creek Lane, Minneapolis, MN 55422
City: Minneapolis
State: MN
Postal Code: 55422
Geo Lat: 45.004559
Geo Lon: -93.338324
Subdivision: Spruce 2nd Add
County: Hennepin
Property Description
Year Built: 1968
Lot Size SqFt: 20908.8
Gen Tax: 9652
Specials Inst: 0
High School: ********
Square Ft. Source:
Above Grade Finished Area:
Below Grade Finished Area:
Below Grade Unfinished Area:
Total SqFt.: 3526
Style: (SF) Single Family
Total Bedrooms: 5
Total Bathrooms: 4
Total Full Baths: 1
Garage Type:
Garage Stalls: 4
Waterfront:
Property Features
Exterior:
Roof:
Foundation:
Lot Feat/Fld Plain: Array
Interior Amenities:
Inclusions: ********
Exterior Amenities:
Heat System:
Air Conditioning:
Utilities:


