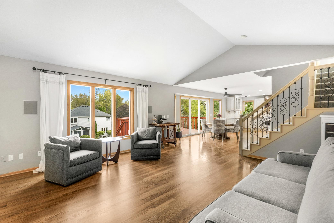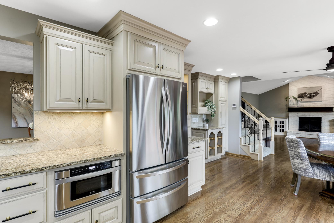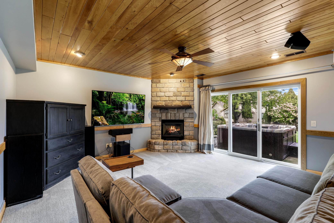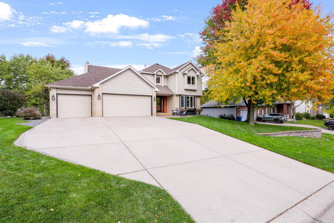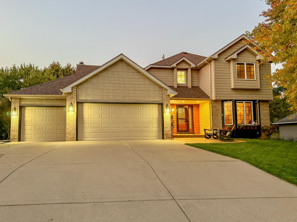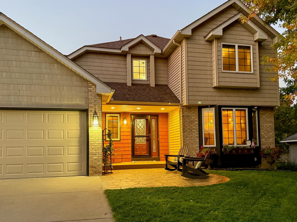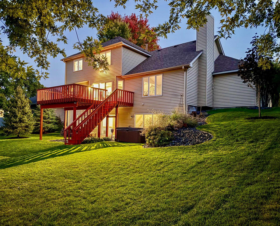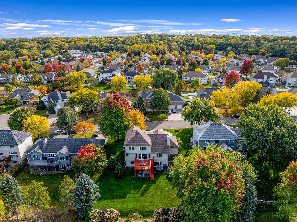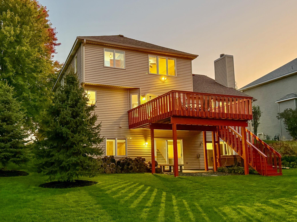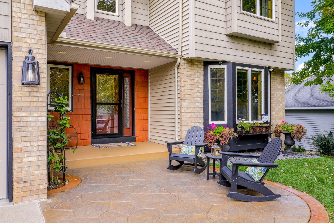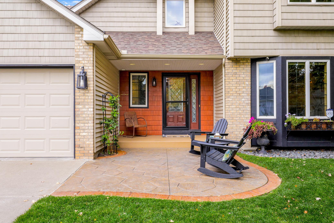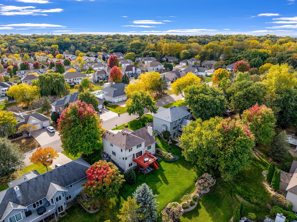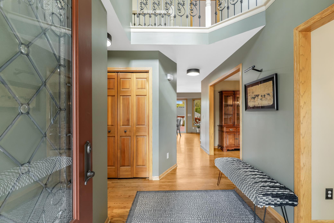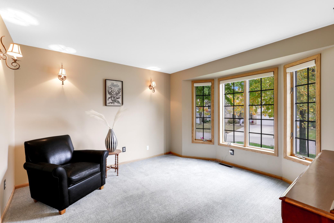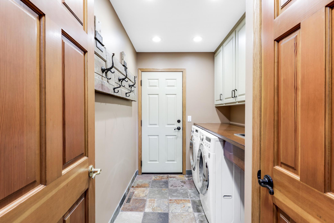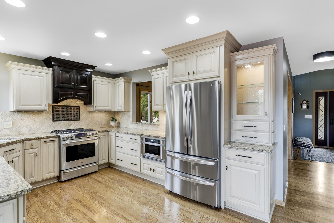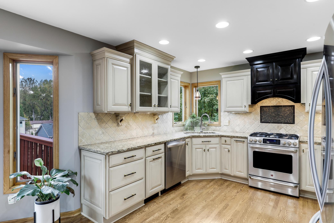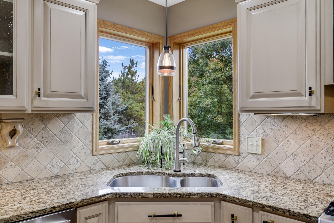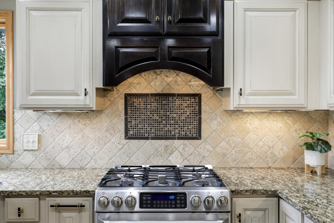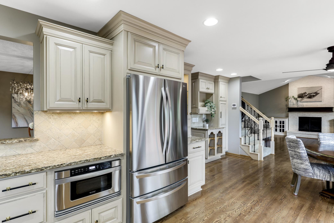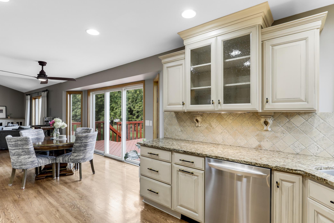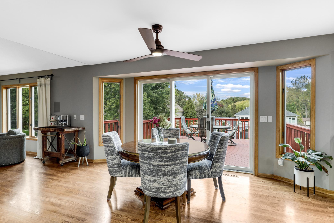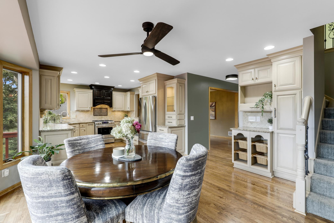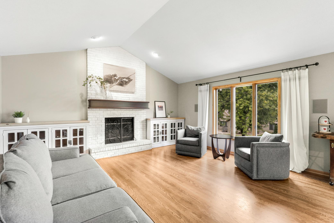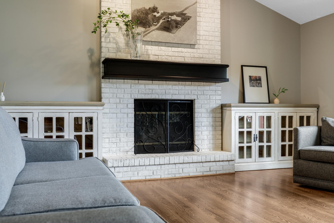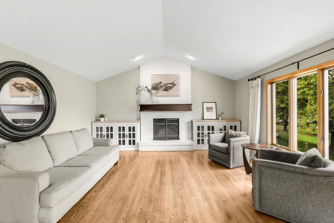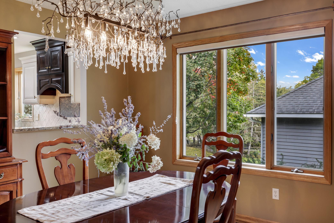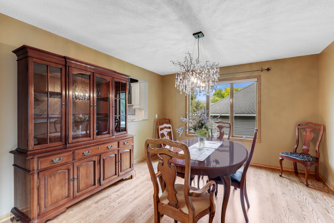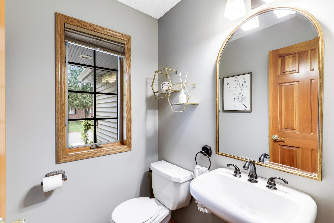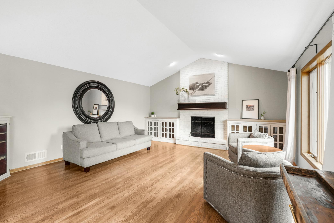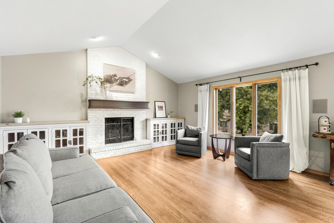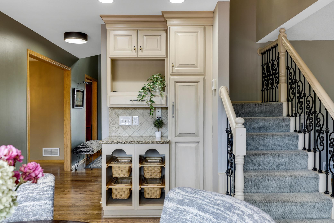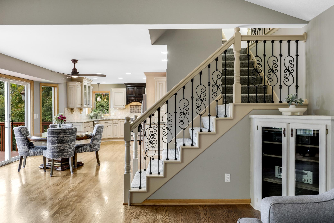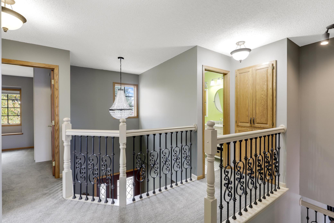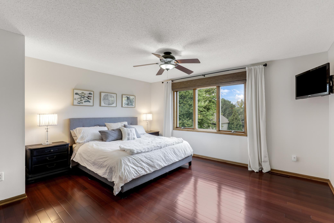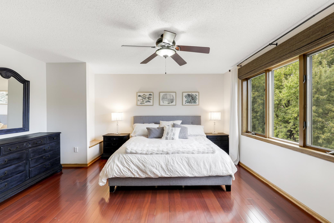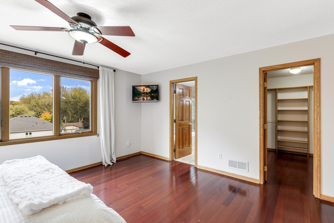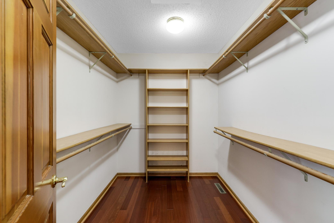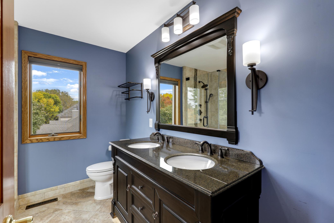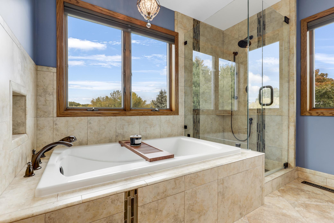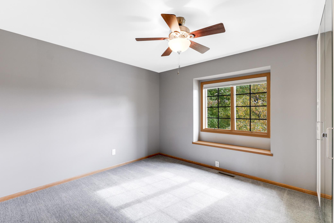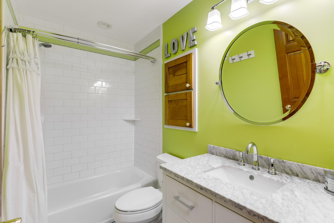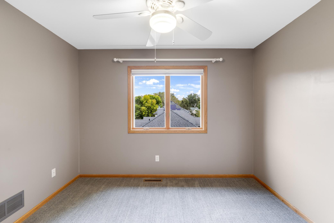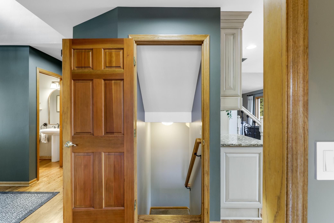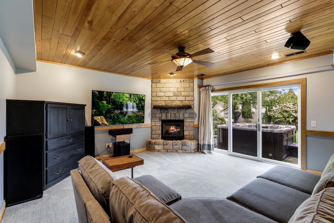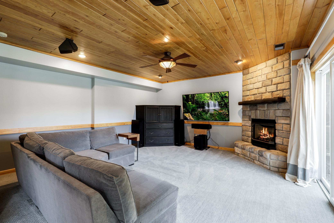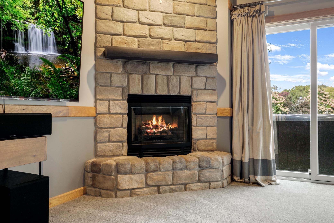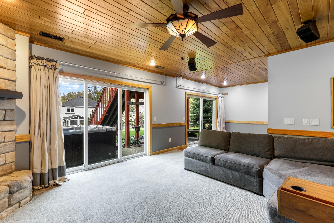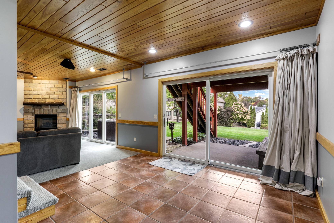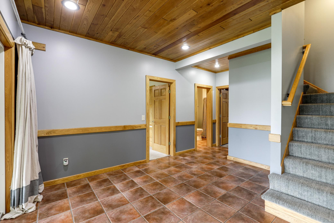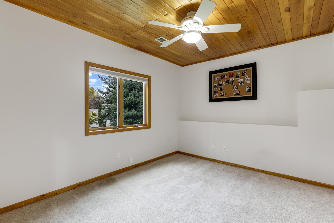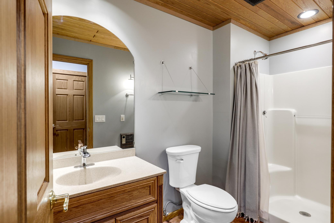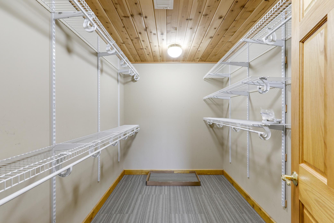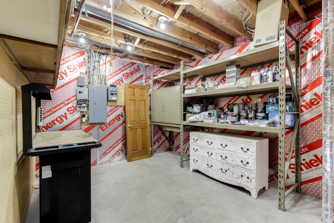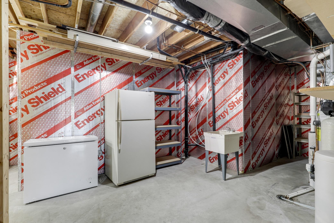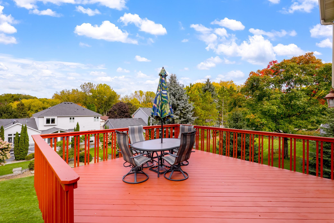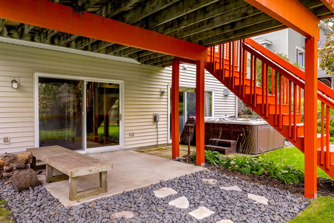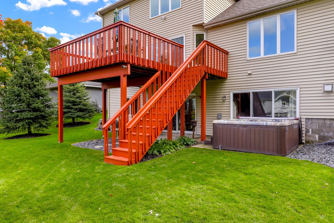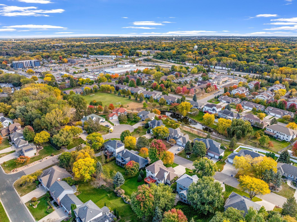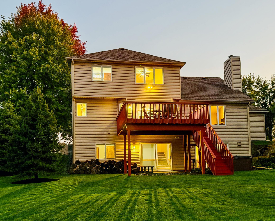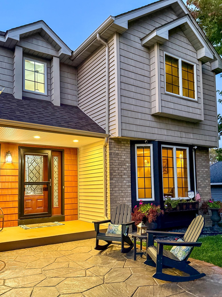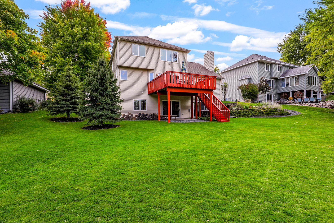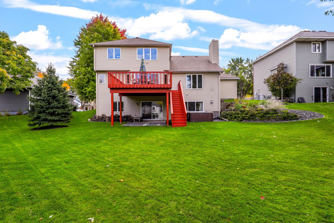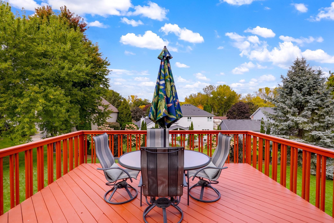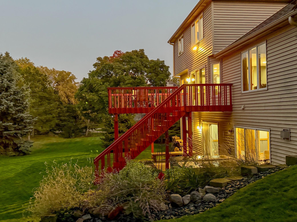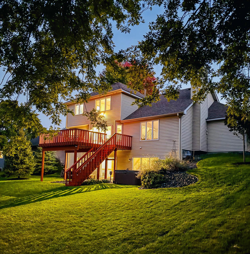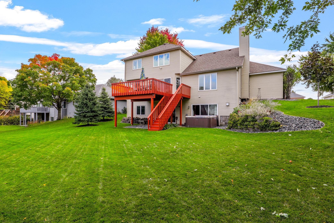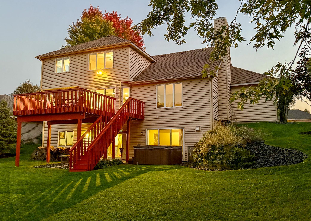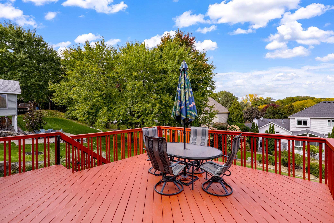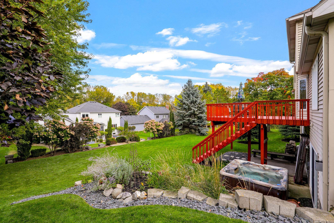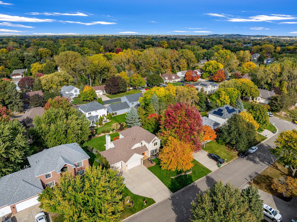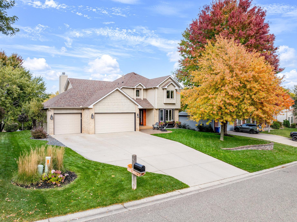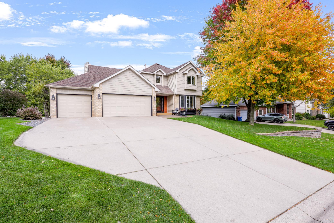
Property Listing
Description
Welcome to this stunning, meticulously maintained 2-story home offering a perfect blend of style, comfort, and space. The main level features a bright and open floor plan, perfect for everyday living and entertaining. A private office provides a quiet space for work or study, while the beautifully renovated, open-concept kitchen features ample storage, and a seamless flow into the family room with soaring vaulted ceilings that add a sense of grandeur and openness. Step outside to enjoy the expansive redwood and cedar deck with fabulous views, perfect for relaxing, grilling, or hosting friends and family. The large primary bedroom is a true sanctuary, boasting a generous walk-in closet and an updated en-suite bath. The lower level of this home is a true highlight, featuring a stunning solid wood ceiling and large gas fireplace that adds warmth and character. The walkout, complemented by two large sliding glass doors, floods the area with natural light, perfect for both relaxation and entertaining. A spacious fourth bedroom with a large cedar closet is ideal for guests or a growing family. A generous storage room for your belongings as well as plenty of room for hobbies, crafts, or projects. This incredible home includes a spacious 3-car garage offering plenty of room for vehicles, storage, and more. The large yard, with in-ground sprinklers, provides ample outdoor space for recreation or gardening. Located in the highly sought-after Mounds View School District, this home is a rare find in a fantastic location. Don’t miss your chance to make it yours, it's truly move-in ready! Please double check to make sure front door is locked when you leave.Property Information
Status: Active
Sub Type:
List Price: $720,000
MLS#: 6618011
Current Price: $720,000
Address: 3010 Bent Tree Hills Drive, New Brighton, MN 55112
City: New Brighton
State: MN
Postal Code: 55112
Geo Lat: 45.068235
Geo Lon: -93.224746
Subdivision: Innsbruck Park Estates
County: Ramsey
Property Description
Year Built: 1993
Lot Size SqFt: 11761.2
Gen Tax: 7758
Specials Inst: 0
High School: ********
Square Ft. Source:
Above Grade Finished Area:
Below Grade Finished Area:
Below Grade Unfinished Area:
Total SqFt.: 3461
Style: Array
Total Bedrooms: 4
Total Bathrooms: 4
Total Full Baths: 2
Garage Type:
Garage Stalls: 3
Waterfront:
Property Features
Exterior:
Roof:
Foundation:
Lot Feat/Fld Plain: Array
Interior Amenities:
Inclusions: ********
Exterior Amenities:
Heat System:
Air Conditioning:
Utilities:


