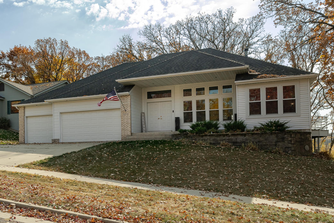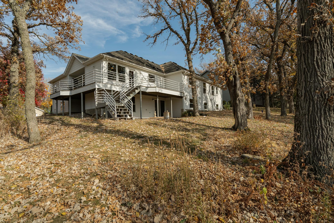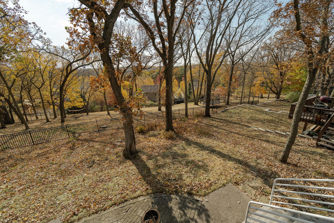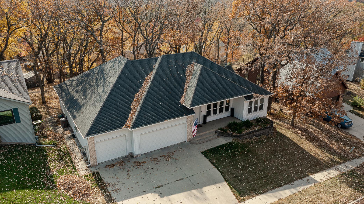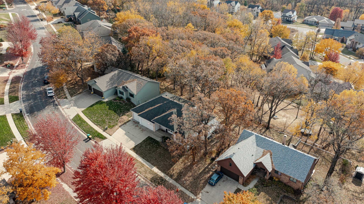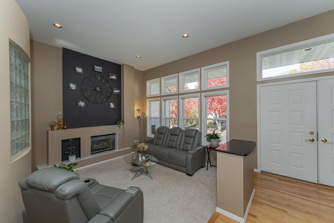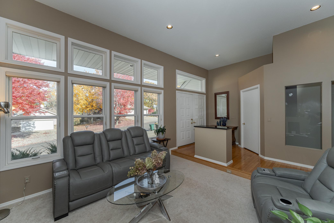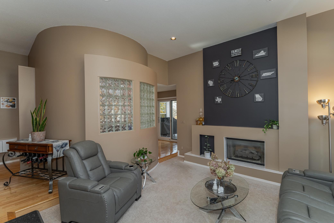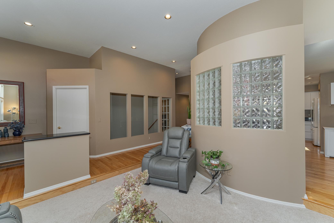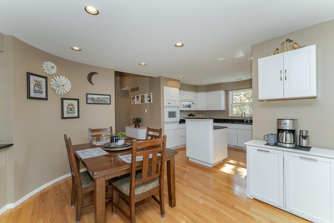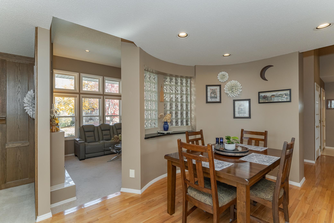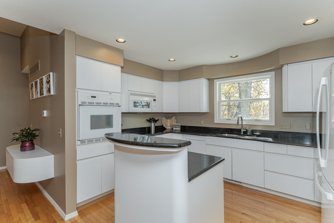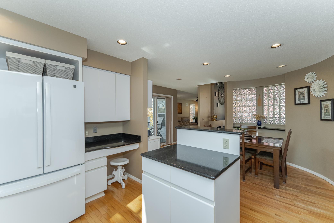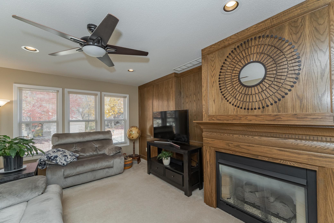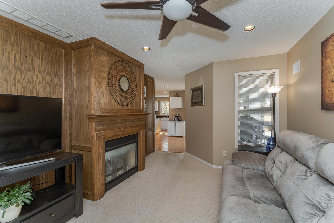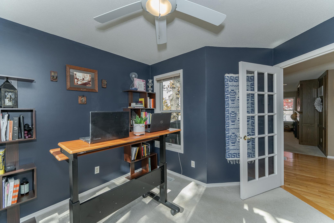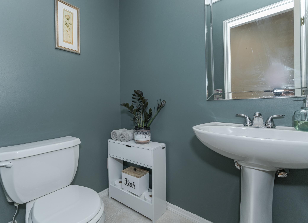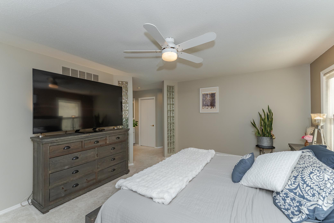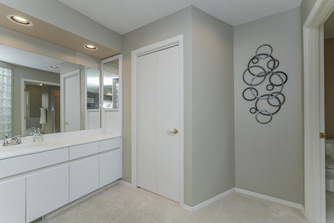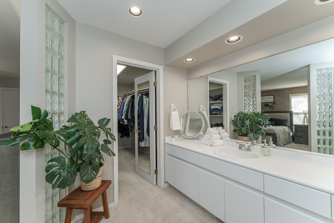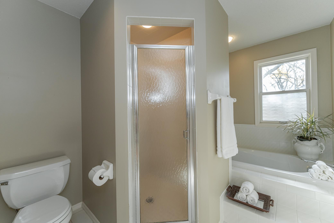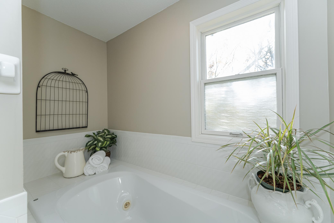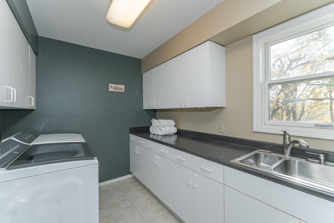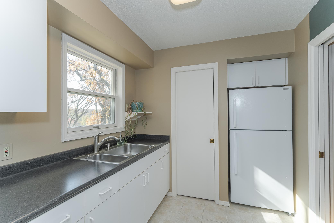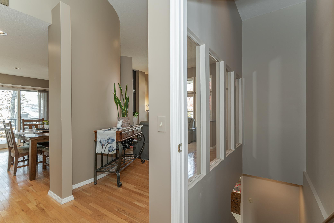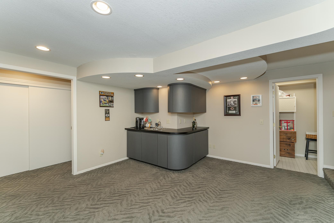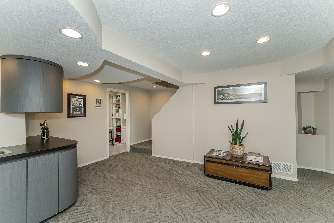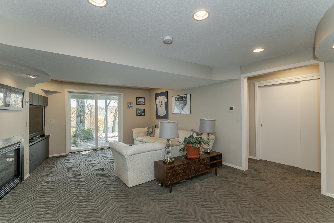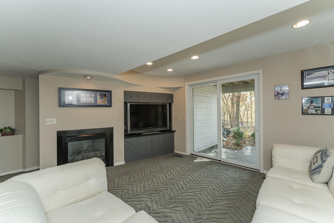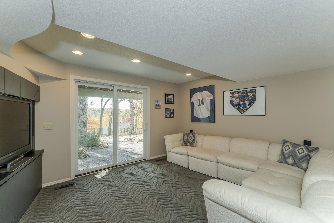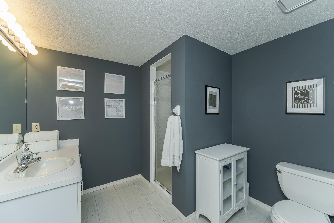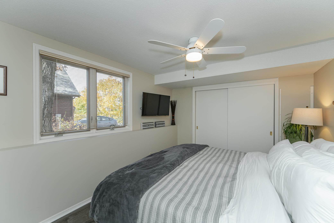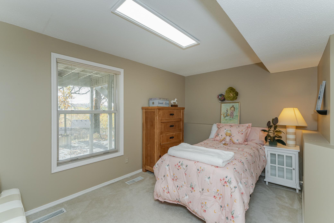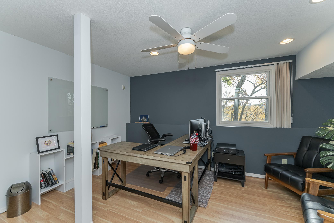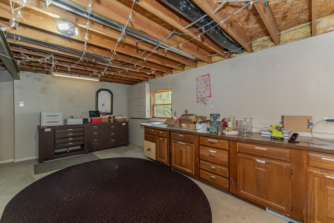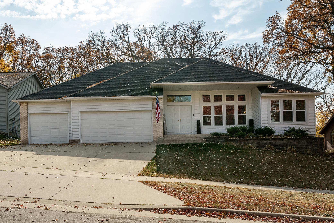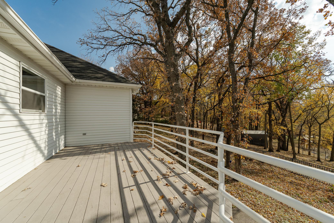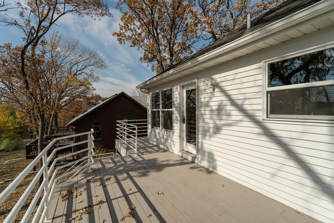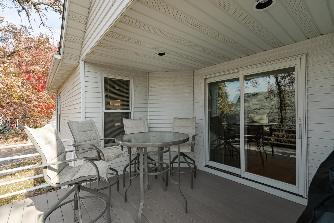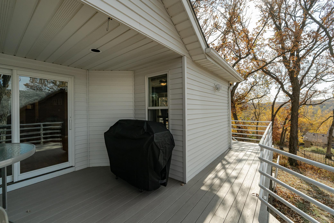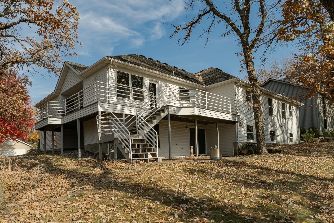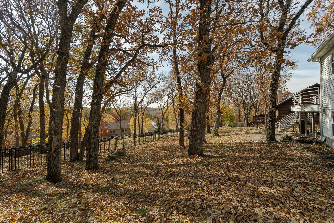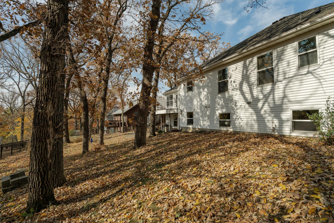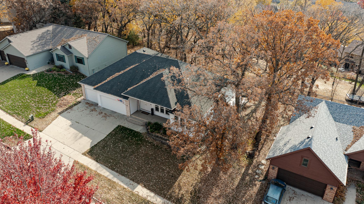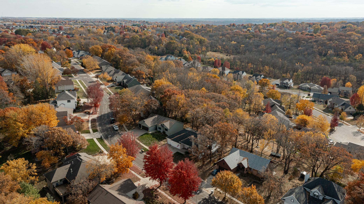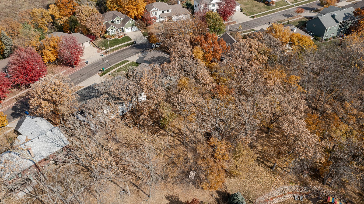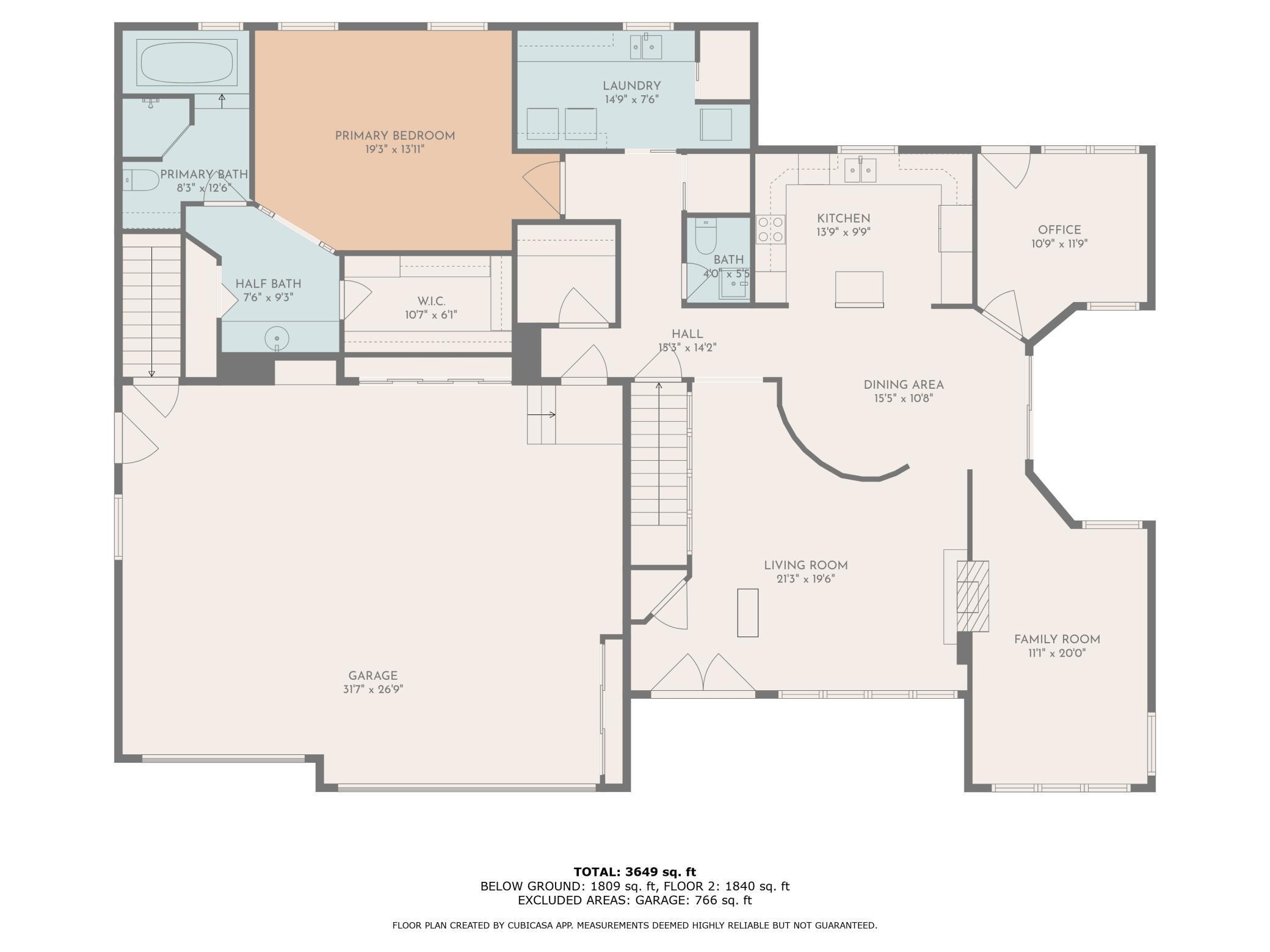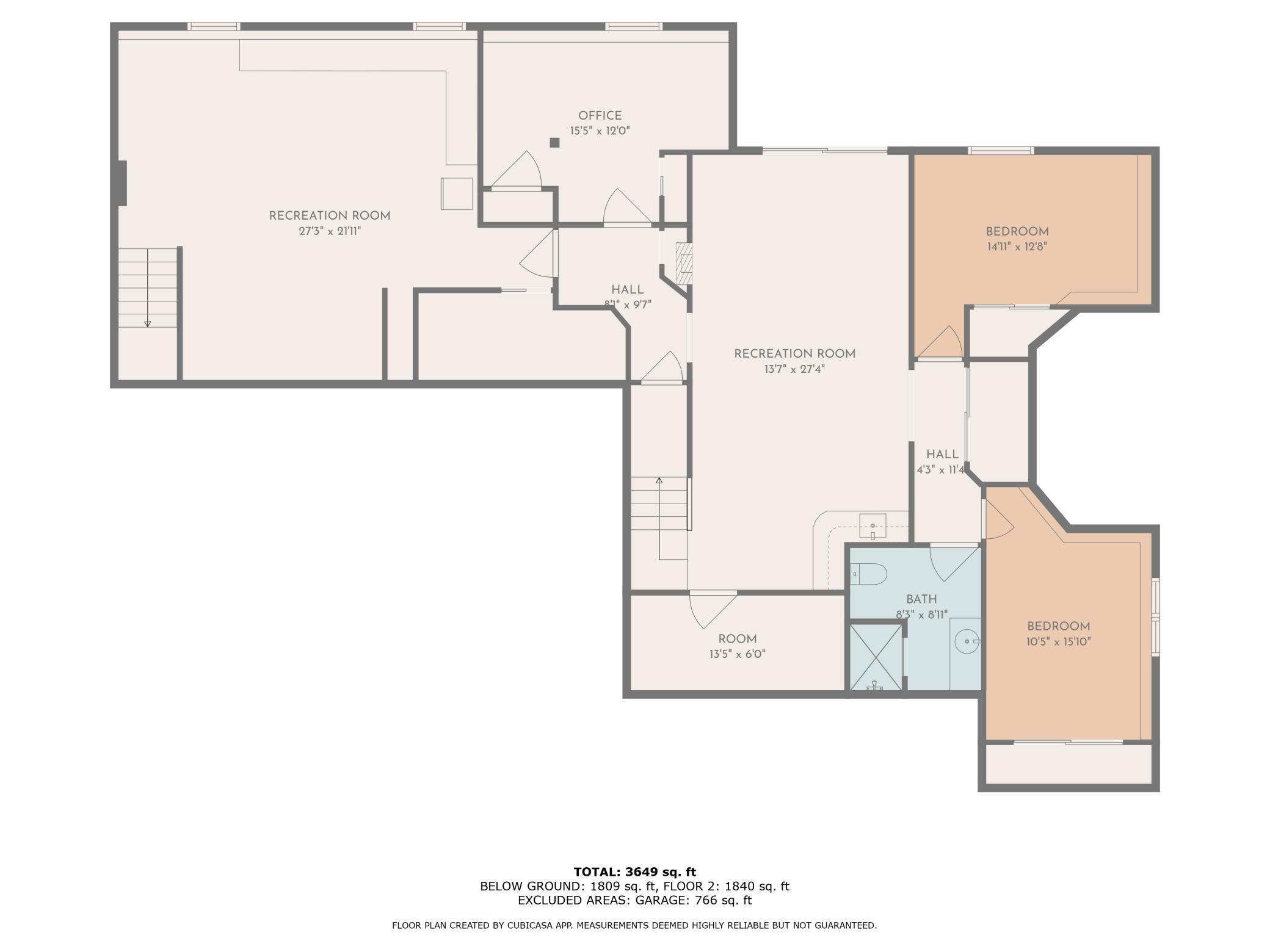
Property Listing
Description
Welcome Home to Your Private Oasis! Step into this stunning custom-built residence that perfectly blends luxury and comfort. The moment you enter, you'll be captivated by the warm hardwood floors and the inviting glow of a two-sided fireplace, creating a cozy ambiance in both the living room and den. Imagine curling up with a good book or enjoying a peaceful workday in the dedicated office space. For the aspiring chef, the heart of the main level is the bright, center island kitchen, equipped with ample cabinet and counter space, along with brand-new appliances that make meal prep a delight. Picture hosting gatherings or intimate dinner parties in this ideal space. Retreat to the spacious primary suite, your personal sanctuary, complete with a spa-like bath featuring a separate jetted tub and a generous walk-in closet that offers room for all your wardrobe needs. Venture downstairs to the walkout lower level, where a family room with a cozy fireplace and wet bar awaits—perfect for game nights or movie marathons. Plus, an unfinished area offers endless possibilities: envision a craft room, workshop, or home gym tailored to your lifestyle. Step outside onto the sprawling wrap-around composite deck, your own outdoor haven. With expansive views of the lush, mature yard, this is the ultimate setting for summer barbecues, morning coffee rituals, or peaceful evenings spent with a good book. Recent upgrades include a new furnace, A/C, water heater, and washer/dryer, ensuring your comfort year-round. Don’t miss out on this exceptional home—schedule your tour today and experience the lifestyle this property has to offer before it's gone!Property Information
Status: Active
Sub Type:
List Price: $524,999
MLS#: 6617950
Current Price: $524,999
Address: 1414 Glendale Hills Drive NE, Rochester, MN 55906
City: Rochester
State: MN
Postal Code: 55906
Geo Lat: 44.052845
Geo Lon: -92.441838
Subdivision: Glendale Hills
County: Olmsted
Property Description
Year Built: 1993
Lot Size SqFt: 10454.4
Gen Tax: 4196
Specials Inst: 0
High School: ********
Square Ft. Source:
Above Grade Finished Area:
Below Grade Finished Area:
Below Grade Unfinished Area:
Total SqFt.: 3960
Style: (SF) Single Family
Total Bedrooms: 4
Total Bathrooms: 3
Total Full Baths: 1
Garage Type:
Garage Stalls: 3
Waterfront:
Property Features
Exterior:
Roof:
Foundation:
Lot Feat/Fld Plain: Array
Interior Amenities:
Inclusions: ********
Exterior Amenities:
Heat System:
Air Conditioning:
Utilities:


