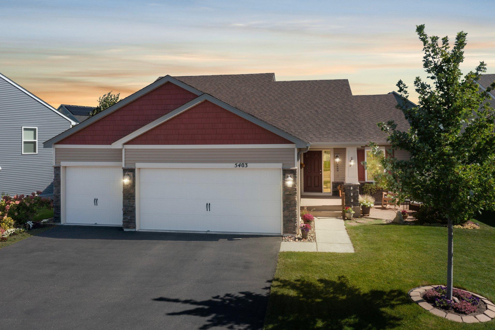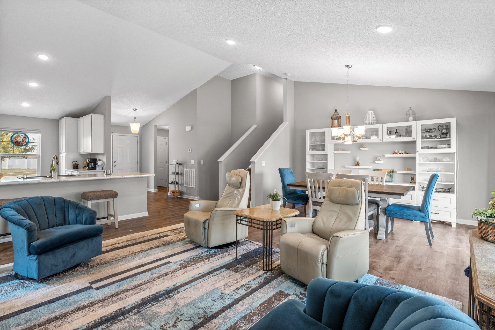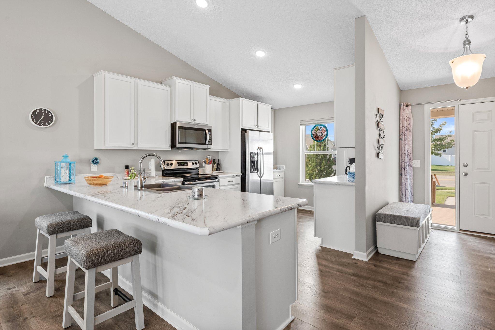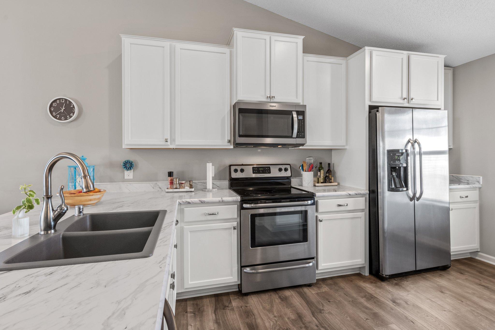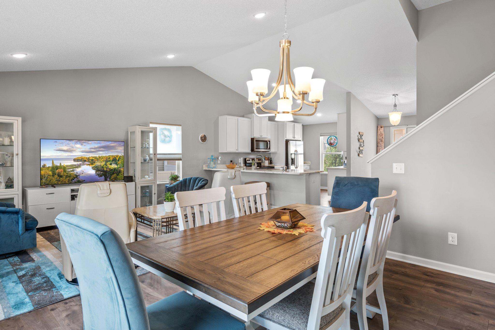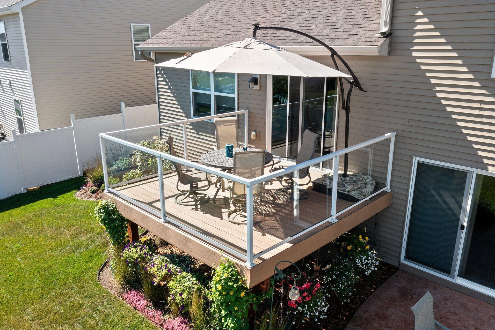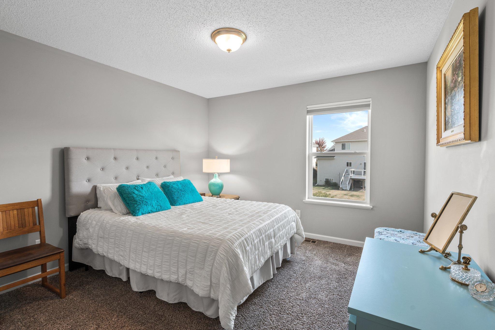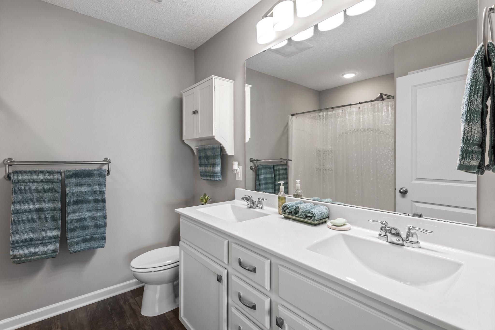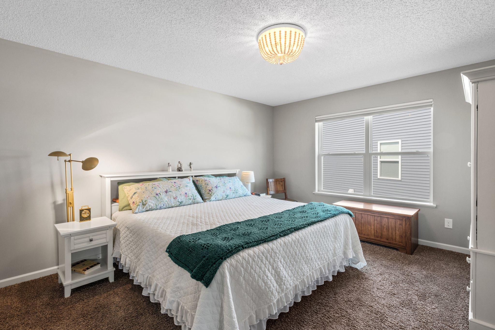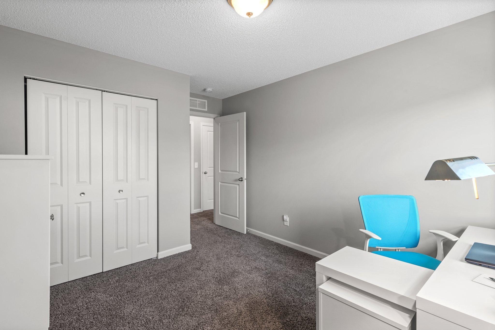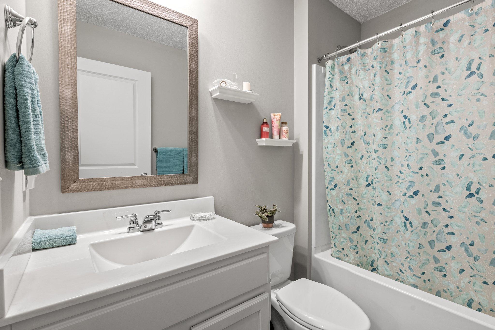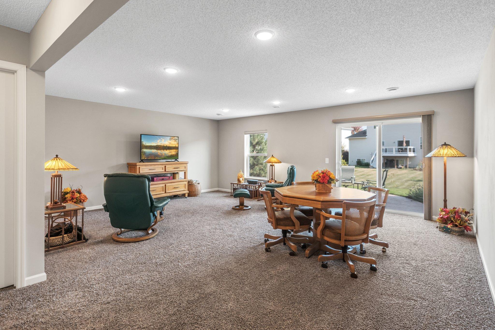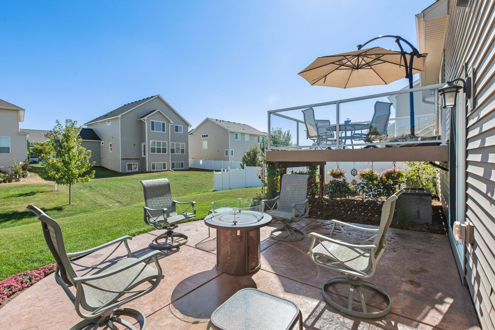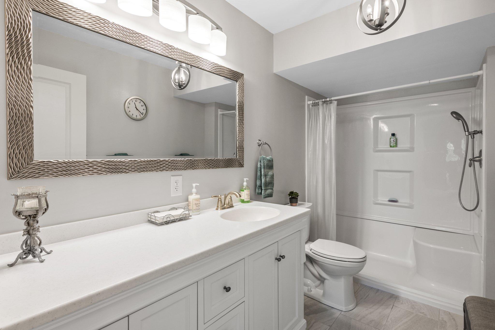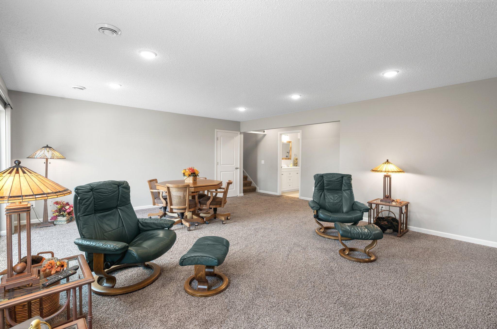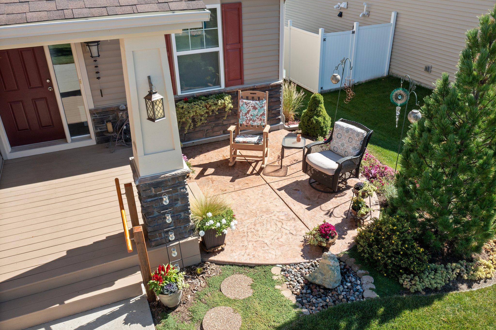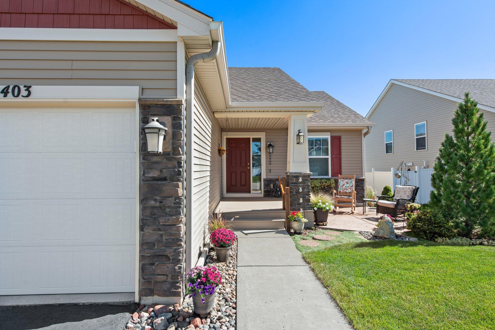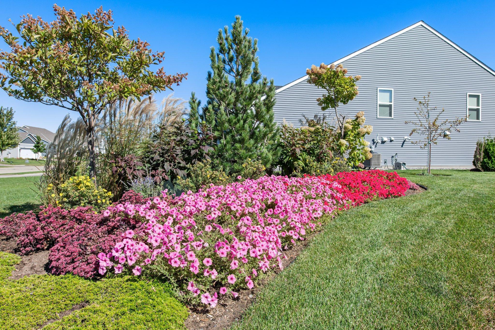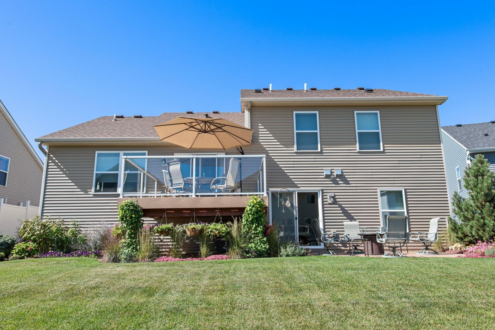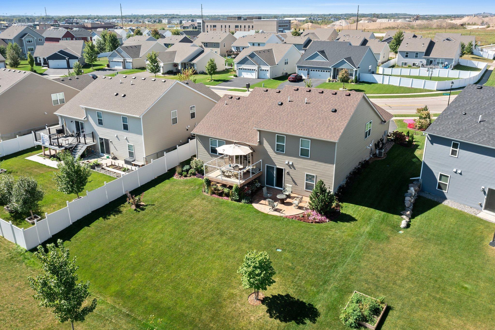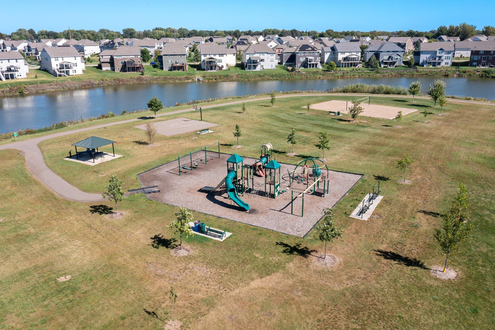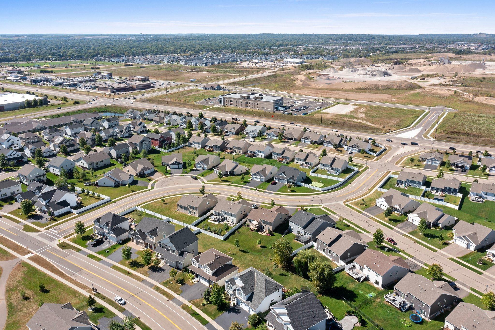
Property Listing
Description
Welcome to this stunning 3-bedroom residence that effortlessly combines style and functionality in a coveted location. Inside you will be greeted by an open concept main floor with vaulted ceilings and LVP flooring. The kitchen features stainless steel appliances, an inviting coffee bar area and breakfast bar seating, a perfect spot for casual dining and entertaining. The adjacent dining room boasts sliding glass doors that fill the space with natural light and open to a generous maintenance-free deck. Upstairs, you’ll find all three bedrooms thoughtfully situated for privacy and convenience. The owner's suite is completed with a private 3/4 bath featuring a dual vanity and a spacious walk-in closet. Venture down to the finished lower level, where a spacious family room awaits. This area walks out to a beautifully designed stamped concrete patio, seamlessly blending indoor and outdoor living and includes a newly completed bathroom with in-floor heat. Don't miss the convenient crawl space under the main floor providing ample storage. Outside, the curb appeal is unmatched, with another stamped concrete patio welcoming you at the main entrance. The property is surrounded by meticulously maintained landscaping, with vibrant plants and flowers adding color and charm to every corner. Enjoy the spacious three-car garage as well as the new roof installed in 2023, all with the added benefit of NO HOA fees. Located just steps from Embry Path Park and within easy reach of Target, Menards, charming coffee shops, and an array of restaurants, this home offers both tranquility and convenience.Property Information
Status: Active
Sub Type:
List Price: $489,900
MLS#: 6617598
Current Price: $489,900
Address: 5403 152nd Street W, Apple Valley, MN 55124
City: Apple Valley
State: MN
Postal Code: 55124
Geo Lat: 44.728078
Geo Lon: -93.17434
Subdivision: Embry Place Second Add
County: Dakota
Property Description
Year Built: 2017
Lot Size SqFt: 9147.6
Gen Tax: 4902
Specials Inst: 0
High School: ********
Square Ft. Source:
Above Grade Finished Area:
Below Grade Finished Area:
Below Grade Unfinished Area:
Total SqFt.: 2345
Style: (SF) Single Family
Total Bedrooms: 3
Total Bathrooms: 3
Total Full Baths: 1
Garage Type:
Garage Stalls: 3
Waterfront:
Property Features
Exterior:
Roof:
Foundation:
Lot Feat/Fld Plain: Array
Interior Amenities:
Inclusions: ********
Exterior Amenities:
Heat System:
Air Conditioning:
Utilities:


