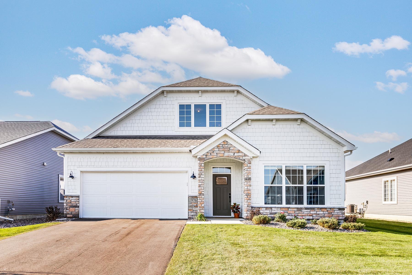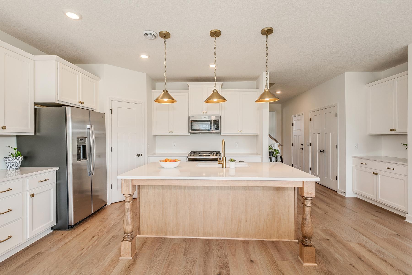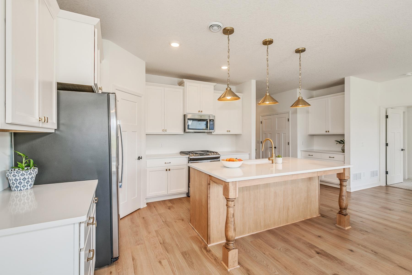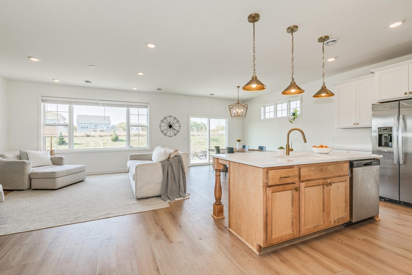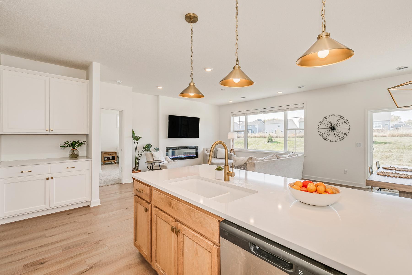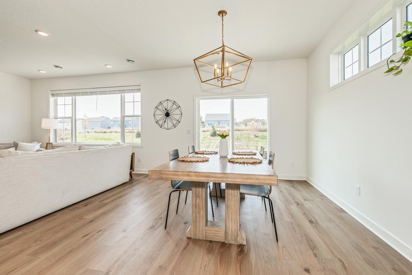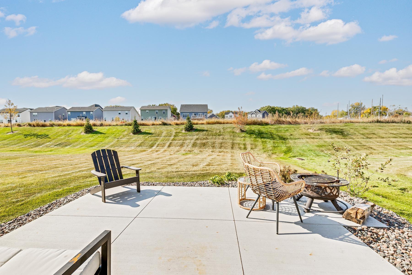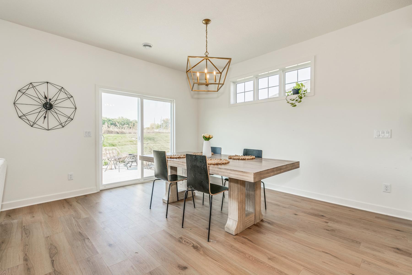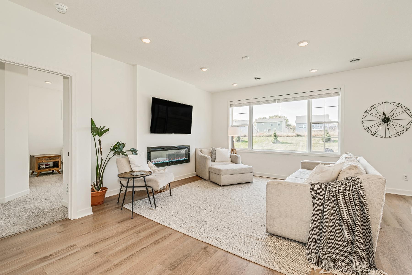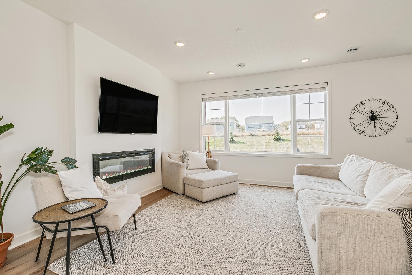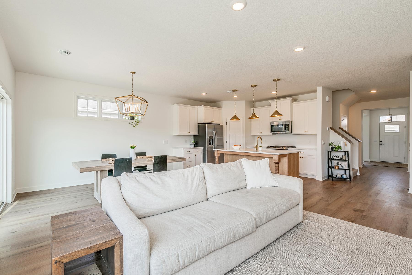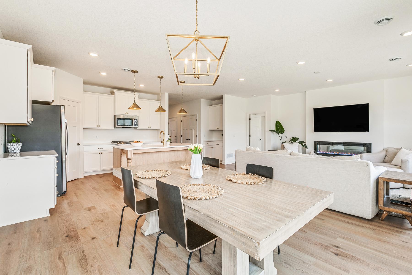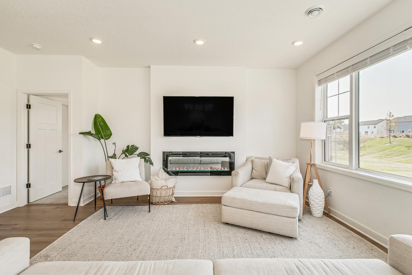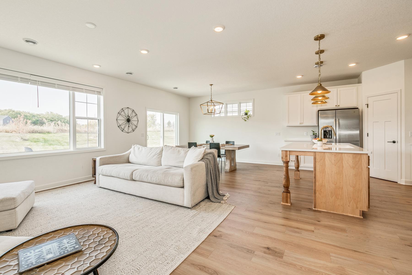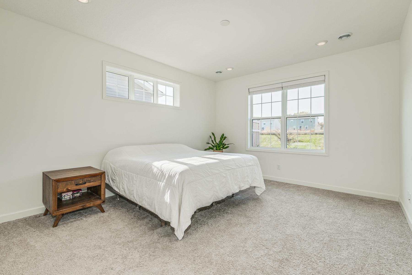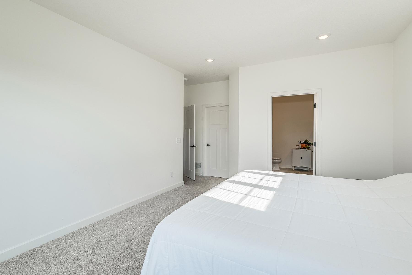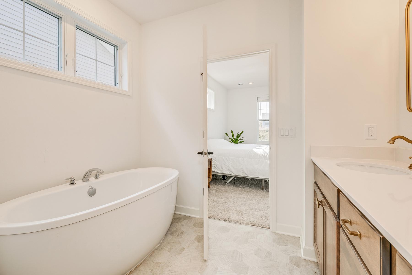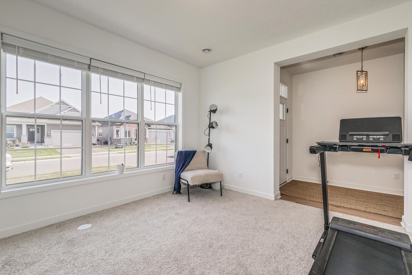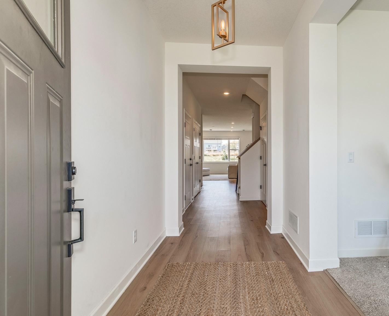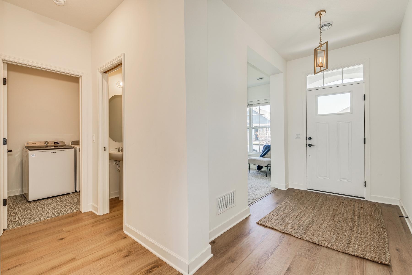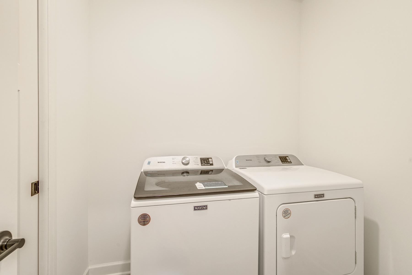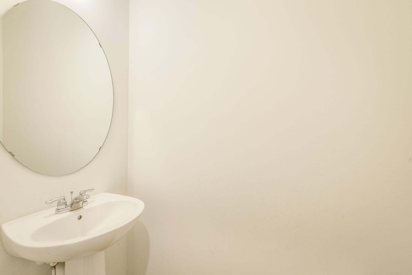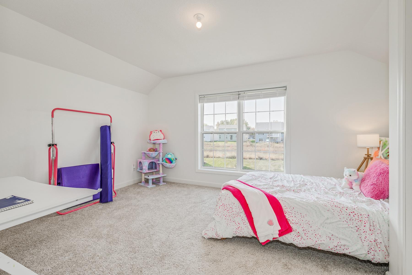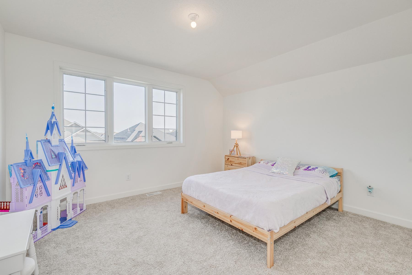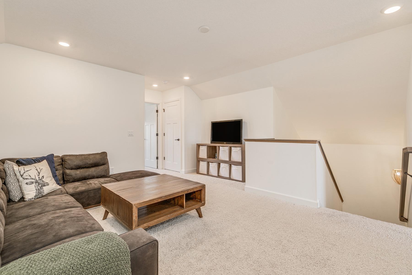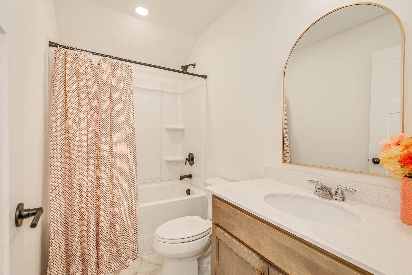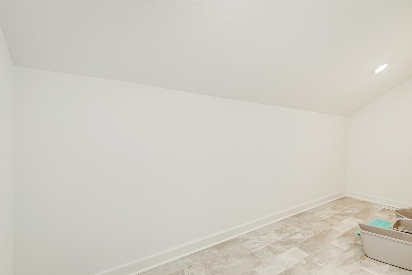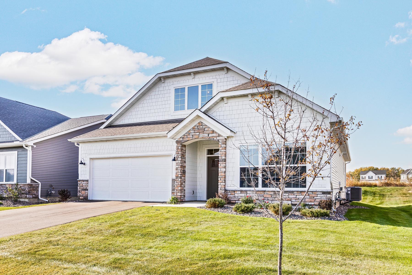
Property Listing
Description
Wonderful Waconia home with so many great features! All Living Facilities on the Main Level! Extra deep 2 Car Garage! This home shows like brand new! With all the benefits of new construction, and also comes with completed landscaping and a lush yard with established sod! Relax on the 12x12 patio! Beautiful upgraded Kitchen with 4x8 island, complete with breakfast seating and sink! Gas stove, and stainless steel appliances. There's an abundance of cabinet and counter space! Upgraded pendant lighting! Elegant Living Room with a cozy fireplace! This home also features a light-filled Office/Den. The high ceilings and abundant windows give this home a bright and open feel! Wonderful layout. The Primary Bedroom features a large Walk-in Closet and a Spacious Primary Bath! The Primary Bath features a Soaker Tub, Separate Shower, and Double Sinks. The upper level features a second Full Bath as well. The upper level Bedrooms are bright and spacious as well! The upper level also features a generously-sized Loft! The perfect space for a Family Room. There are too many wonderful features to list, this home is a must see! Close to many great amenities!Property Information
Status: Active
Sub Type:
List Price: $495,000
MLS#: 6617332
Current Price: $495,000
Address: 1976 Oakpointe Drive, Waconia, MN 55387
City: Waconia
State: MN
Postal Code: 55387
Geo Lat: 44.828262
Geo Lon: -93.821633
Subdivision: Orchard Park
County: Carver
Property Description
Year Built: 2023
Lot Size SqFt: 8276.4
Gen Tax: 1060
Specials Inst: 0
High School: ********
Square Ft. Source:
Above Grade Finished Area:
Below Grade Finished Area:
Below Grade Unfinished Area:
Total SqFt.: 2441
Style: (SF) Single Family
Total Bedrooms: 3
Total Bathrooms: 3
Total Full Baths: 2
Garage Type:
Garage Stalls: 2
Waterfront:
Property Features
Exterior:
Roof:
Foundation:
Lot Feat/Fld Plain: Array
Interior Amenities:
Inclusions: ********
Exterior Amenities:
Heat System:
Air Conditioning:
Utilities:


