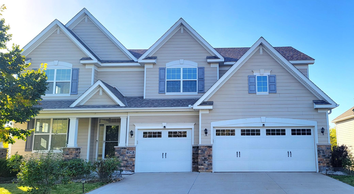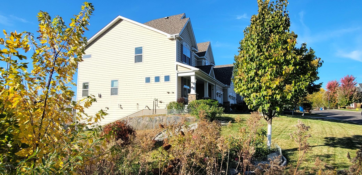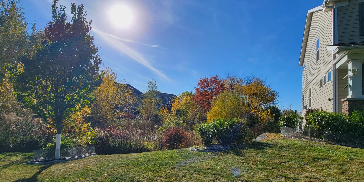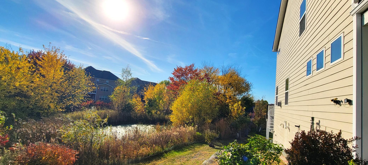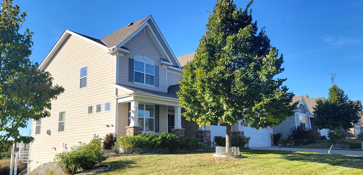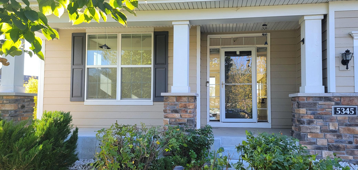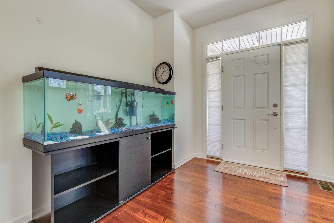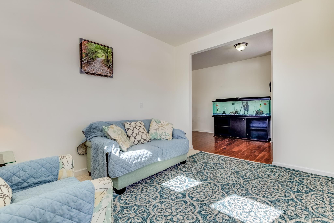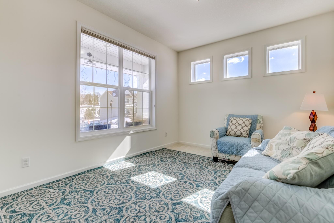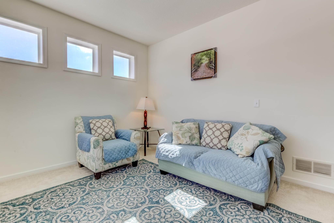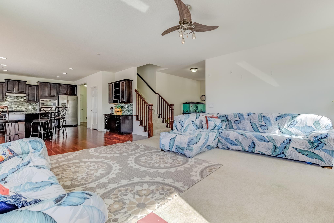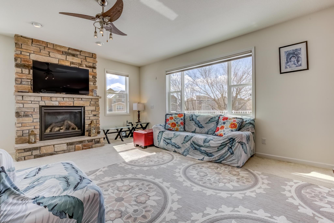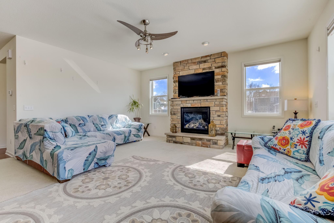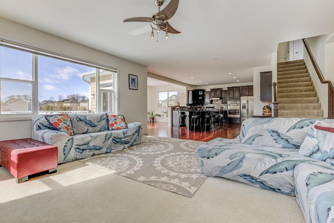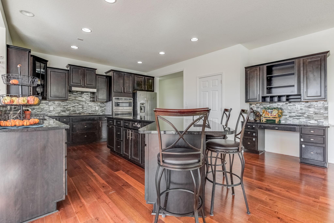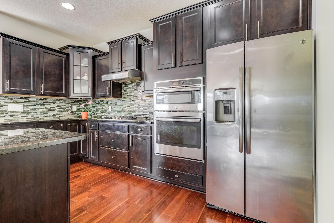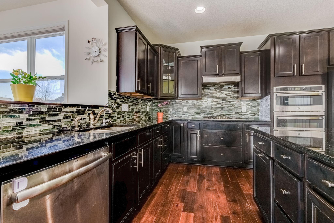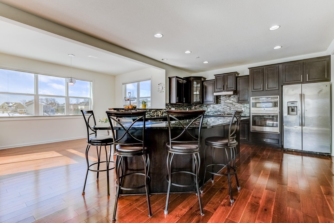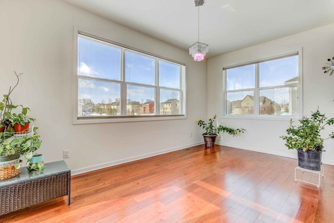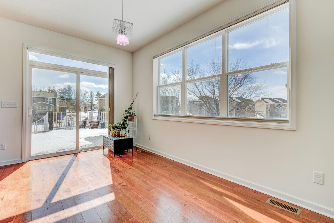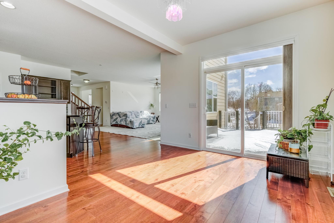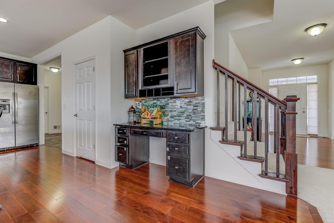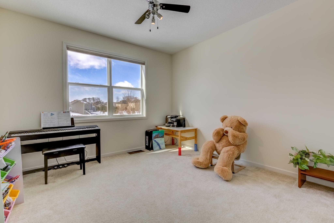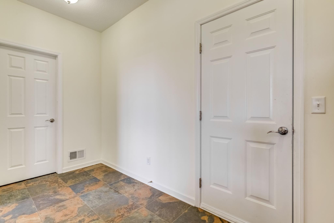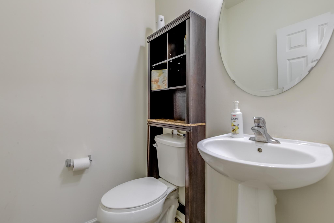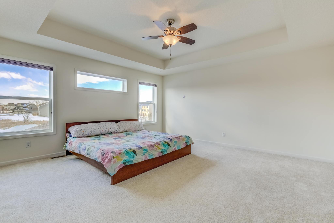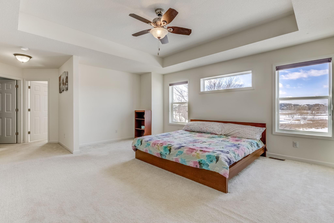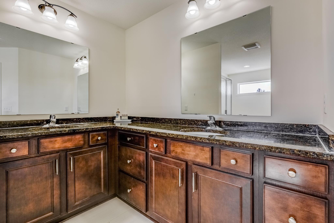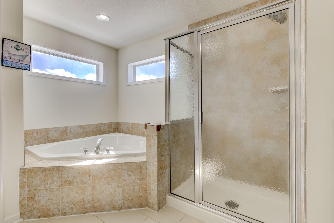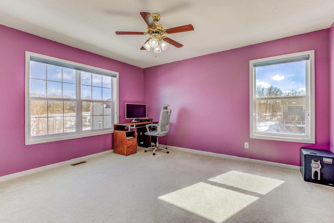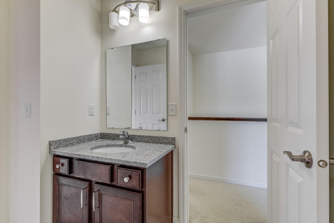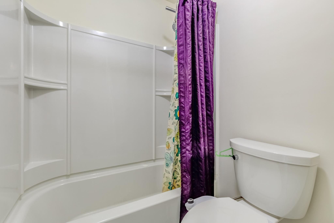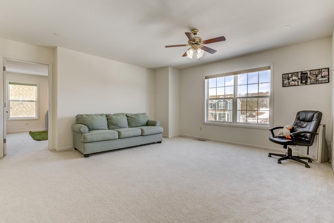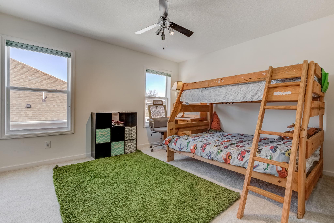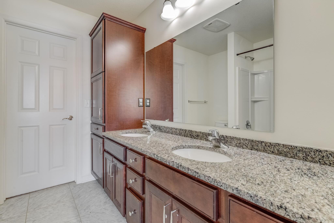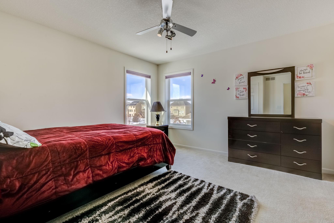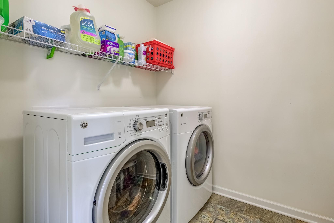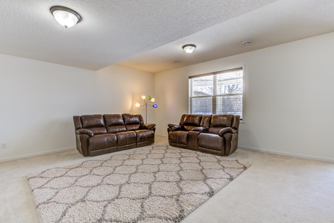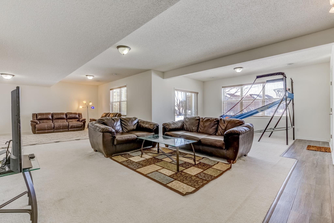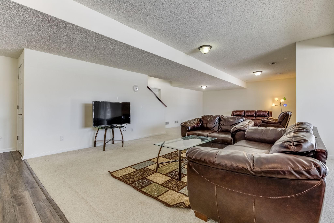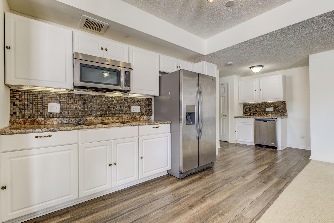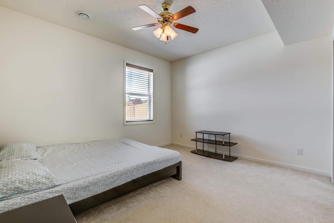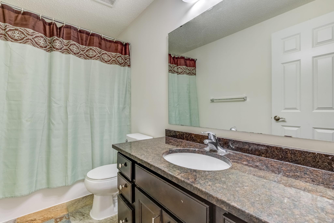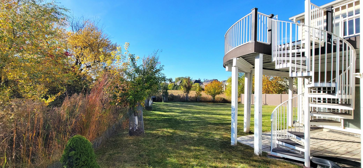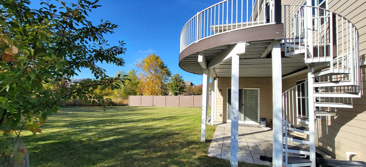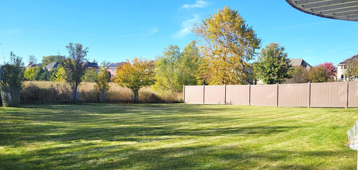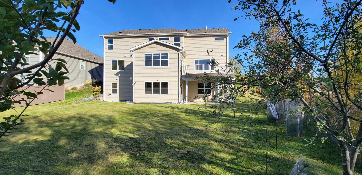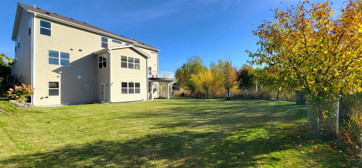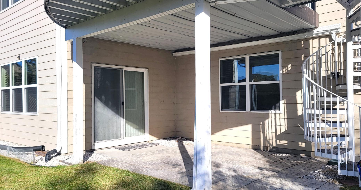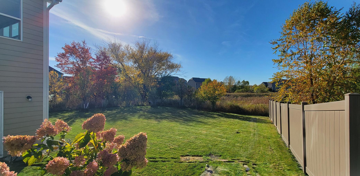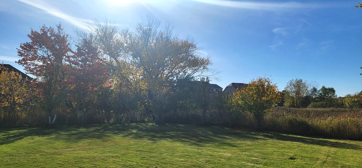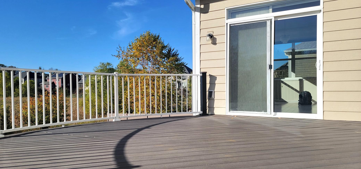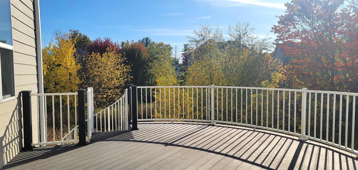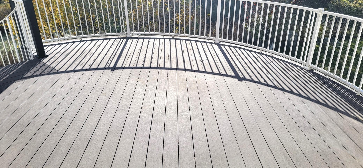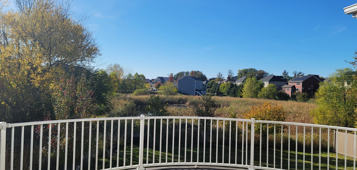
Property Listing
Description
Available ASAP! Stunning Craftsman-Style Pet Friendly Home with a Private Mother-In-Law or Guest Suite. Welcome to this beautiful home in the highly sought-after Creek Ridge community, located in Wayzata School District. This luxurious home is situated on a prime lot, offering gorgeous pond views and plenty of natural light. Main Level Amenities - The open-concept family room includes a cozy stone gas fireplace and flows into the gourmet kitchen, complete with hardwood floors, granite countertops, stainless steel appliances, a gas cooktop, and a double oven. A morning room with large windows serves as a sunroom or dining area with access to a maintenance-free deck and private backyard. The main level also includes a bedroom or office, offering versatility for work or guest space. The luxurious owner’s suite boasts a vaulted ceiling, double sinks, a separate tub and shower, and huge walk-in closet. Three additional spacious bedrooms share a Jack and Jill bathroom, plus a second full bath. The loft area and laundry room complete the upper level for added convenience. The walkout lower level features a massive recreation room, second kitchen, sixth bedroom, and full bath—perfect for extended family, guests, or entertaining. Located near trails, nature preserves, and parks, and with easy access to downtown Minneapolis, this home offers both serene living and city convenience, making it a perfect choice for those seeking both comfort and accessibility. Don’t miss out on this rare rental opportunity!Property Information
Status: Active
Sub Type: ********
List Price: $4,395
MLS#: 6617135
Current Price: $4,395
Address: 5345 Weston Lane N, Minneapolis, MN 55446
City: Minneapolis
State: MN
Postal Code: 55446
Geo Lat: 45.051894
Geo Lon: -93.483274
Subdivision: Creek Ridge Of Plymouth
County: Hennepin
Property Description
Year Built: 2014
Lot Size SqFt: 23522.4
Gen Tax: ********
Specials Inst: ********
High School: ********
Square Ft. Source:
Above Grade Finished Area:
Below Grade Finished Area:
Below Grade Unfinished Area:
Total SqFt.: 5594
Style: (SF) Single Family
Total Bedrooms: 6
Total Bathrooms: 5
Total Full Baths: 4
Garage Type:
Garage Stalls: 3
Waterfront:
Property Features
Exterior:
Roof:
Foundation:
Lot Feat/Fld Plain: Array
Interior Amenities:
Inclusions: ********
Exterior Amenities:
Heat System:
Air Conditioning:
Utilities:


