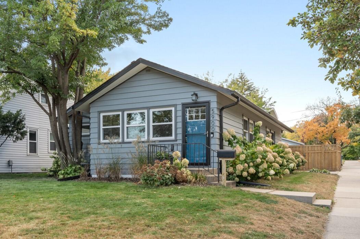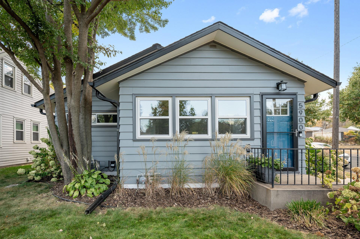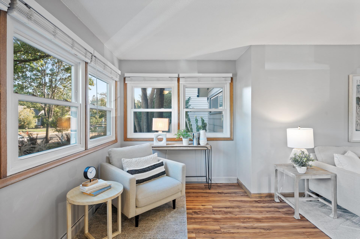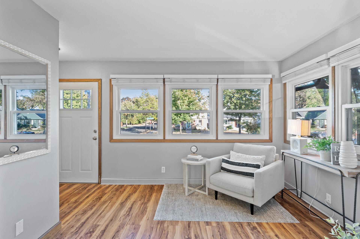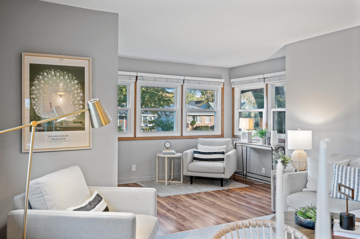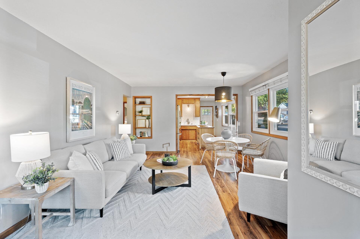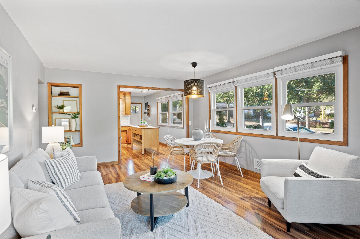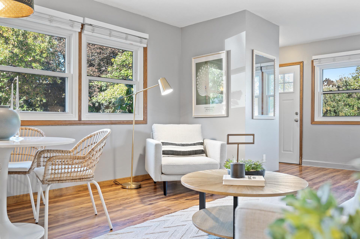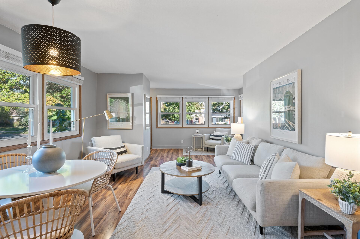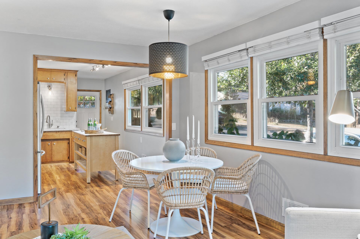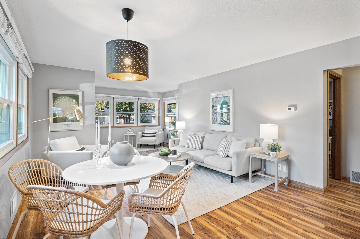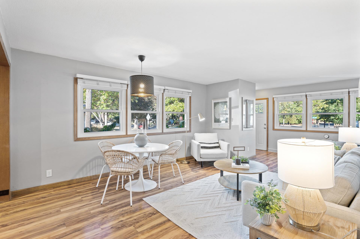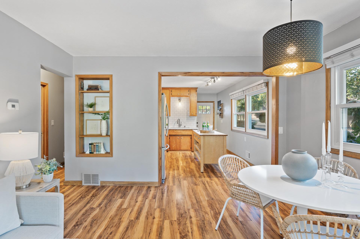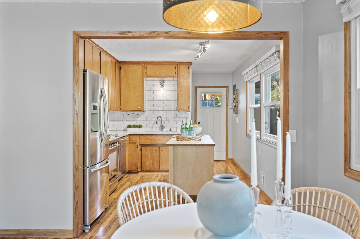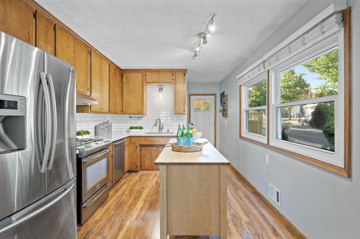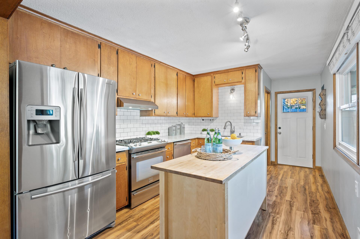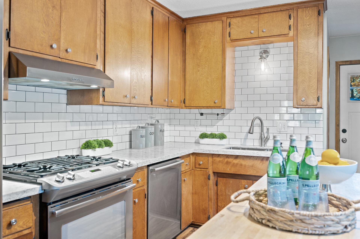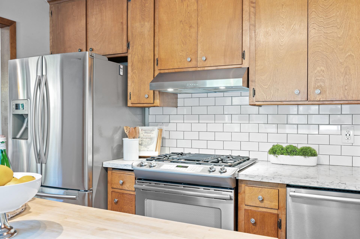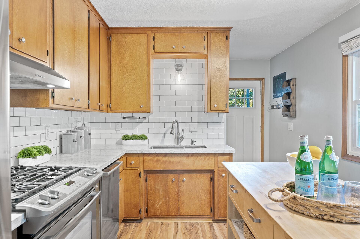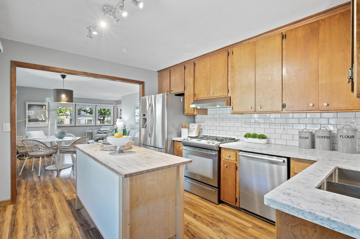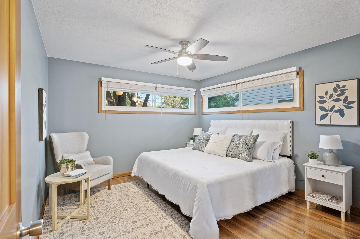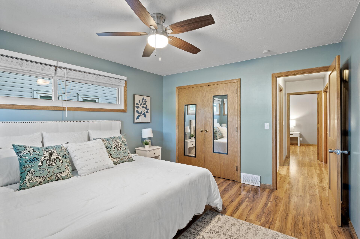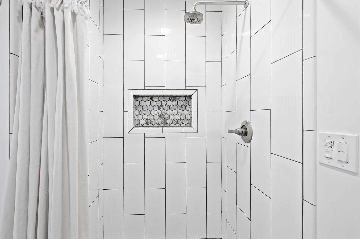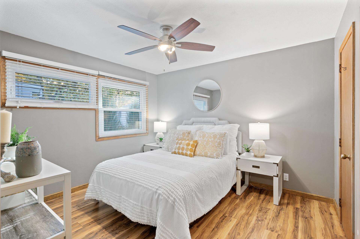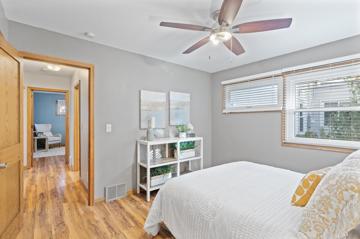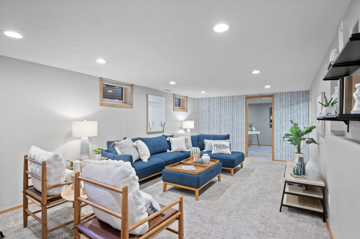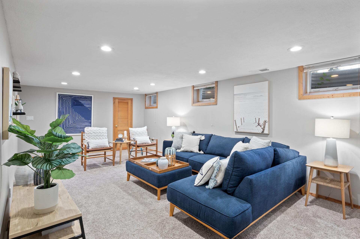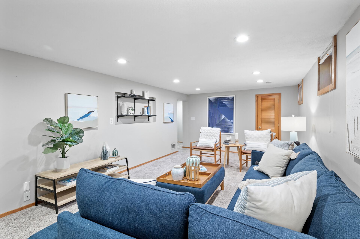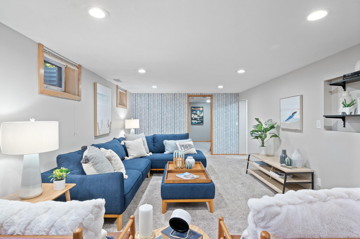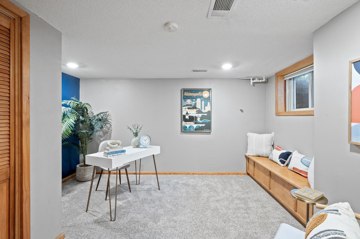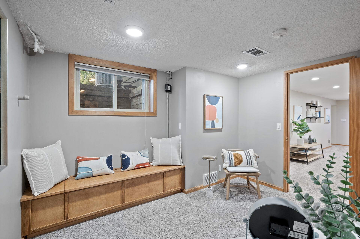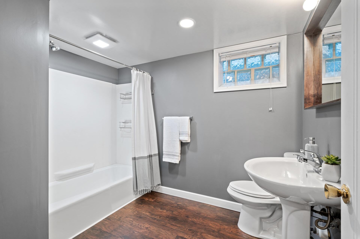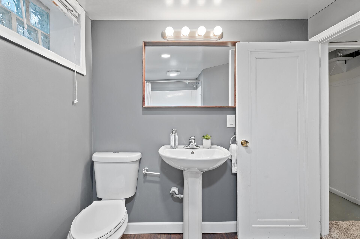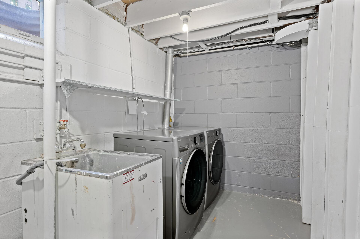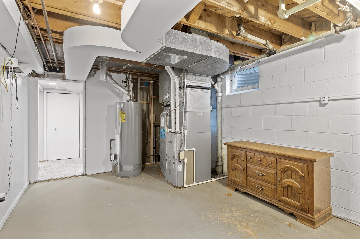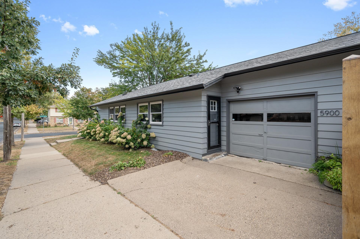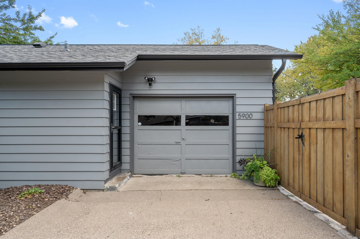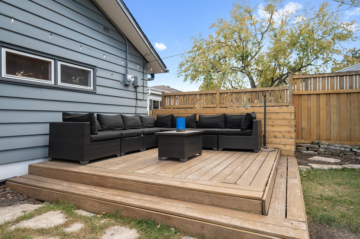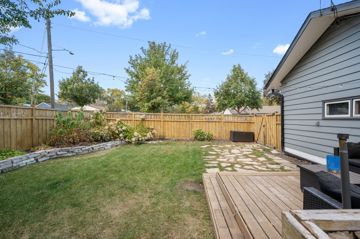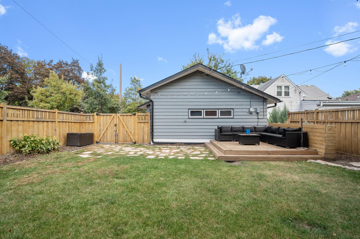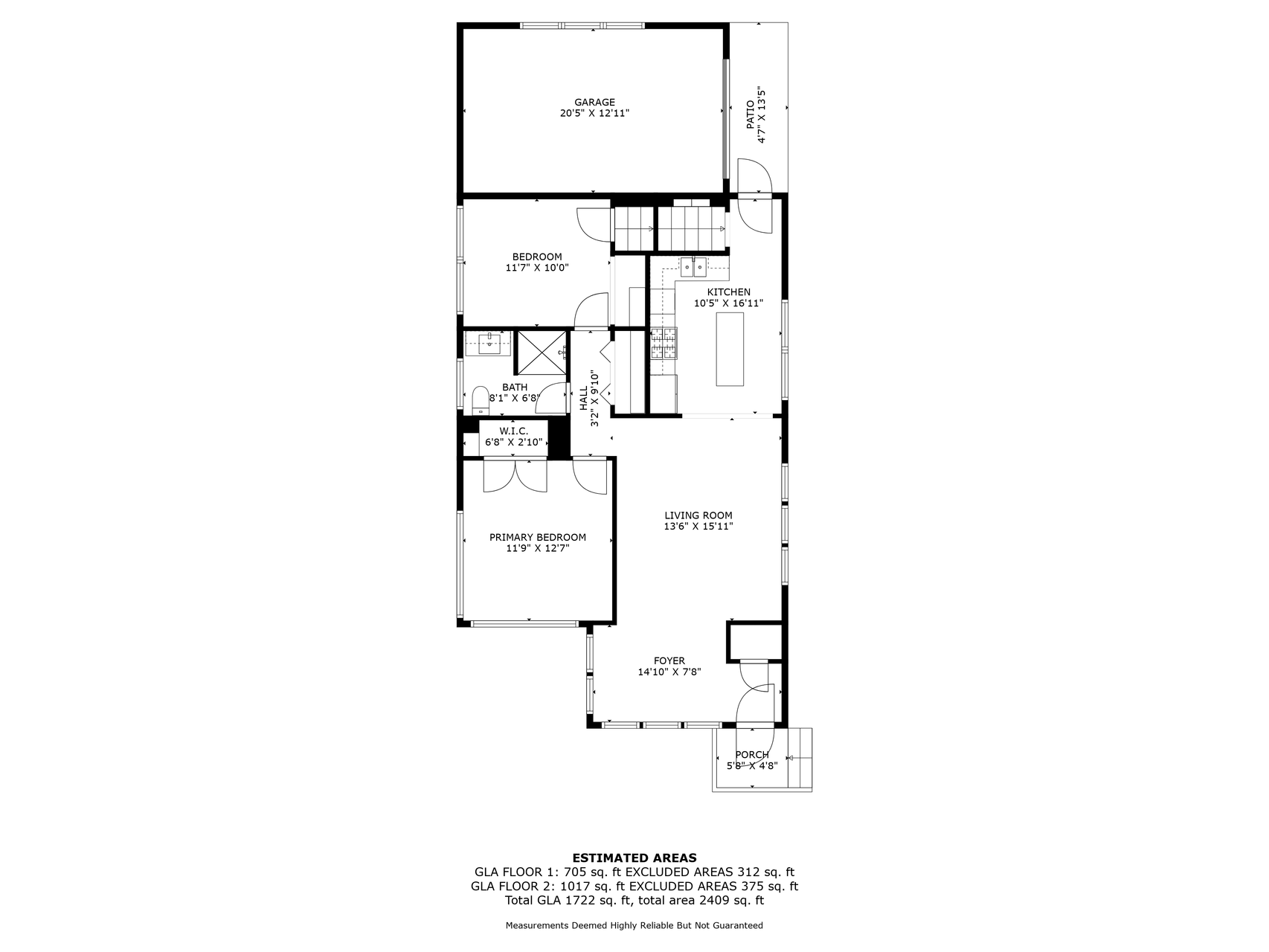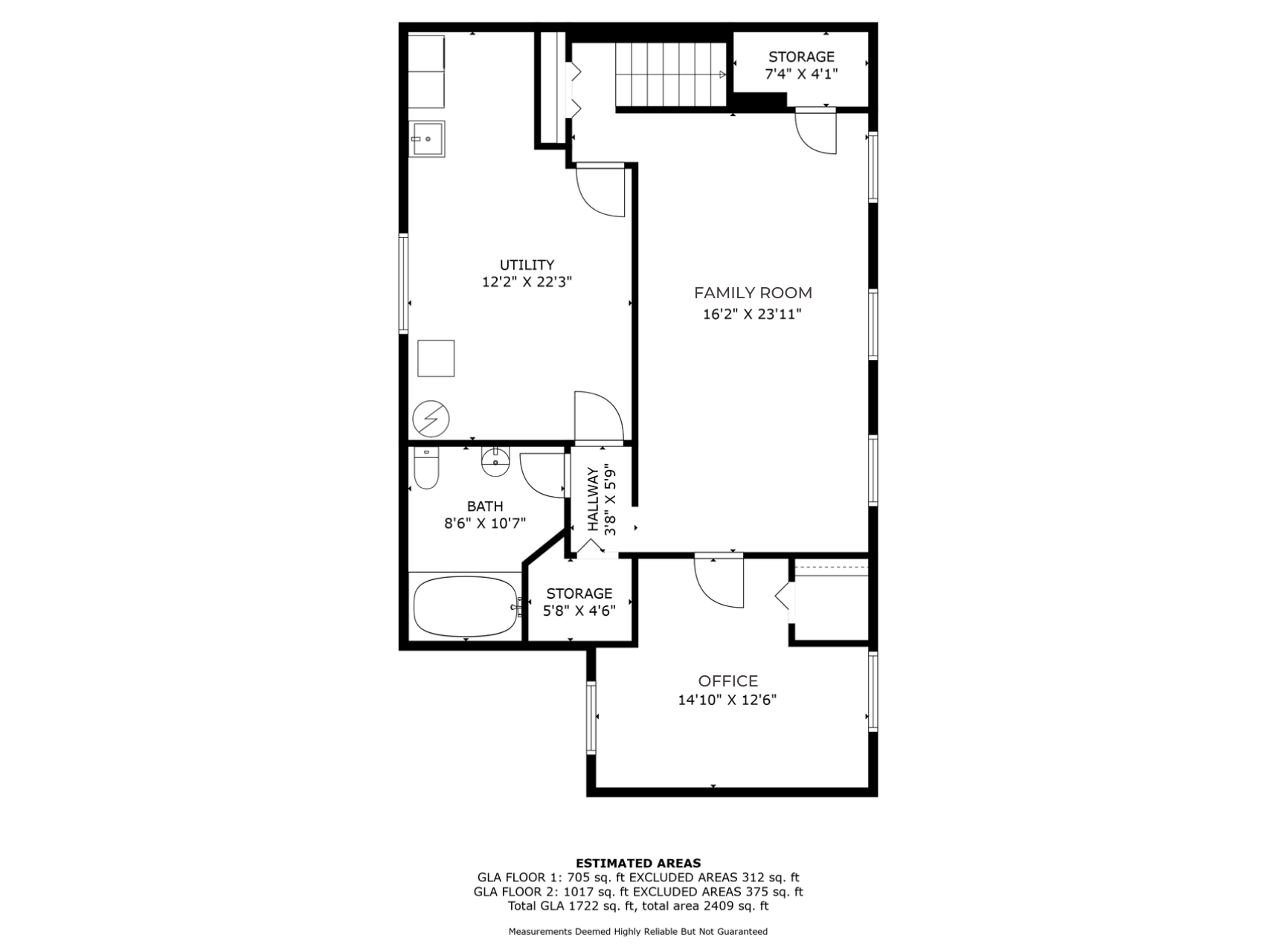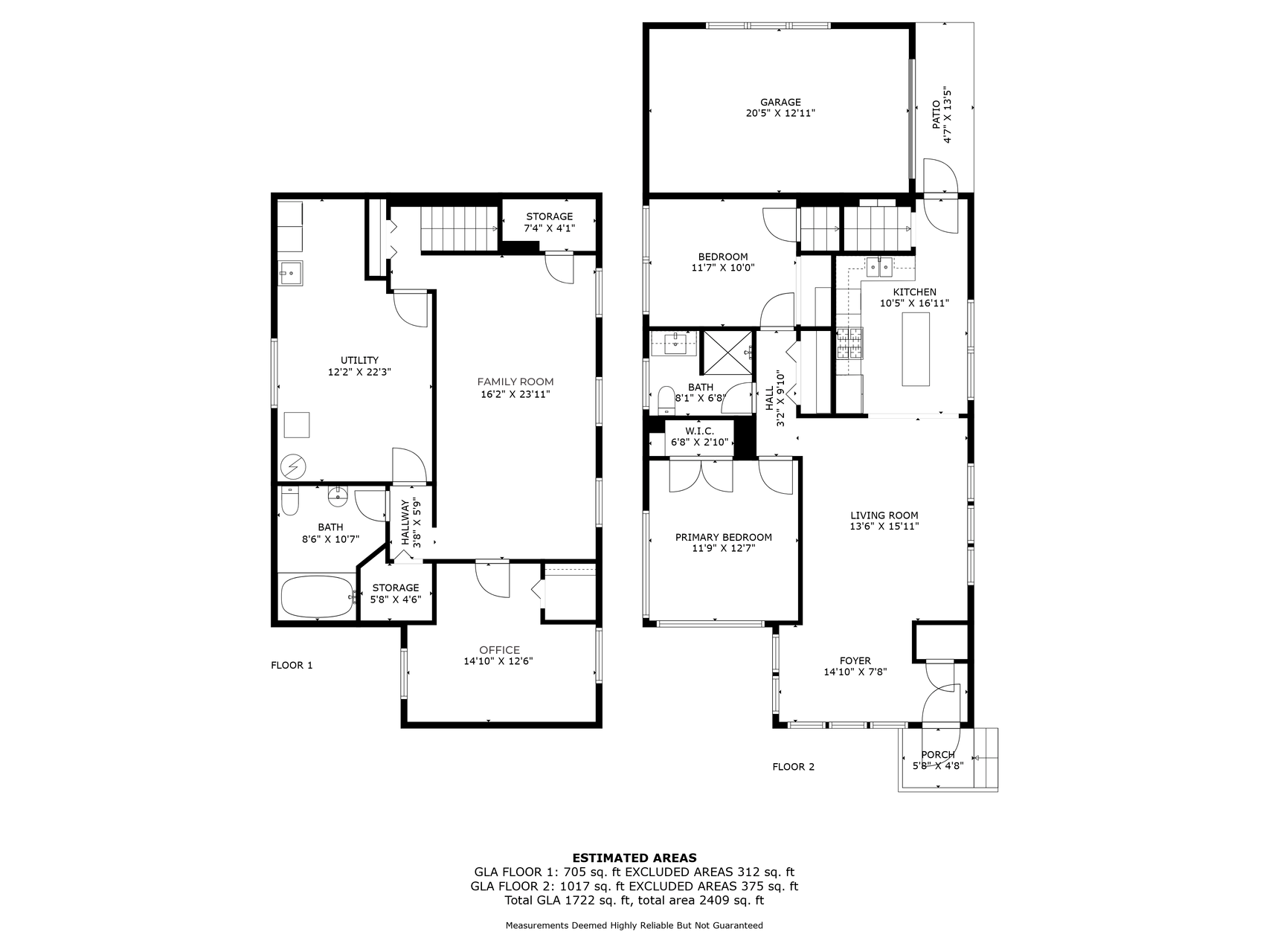
Property Listing
Description
Welcome to 5900 Fremont Avenue S, a delightful residence nestled in the vibrant Kenny neighborhood of Southwest Minneapolis. This bright and inviting home offers the perfect blend of comfort and convenience, just steps away from parks, schools, and the serene Grass Lake. Step inside to discover a fantastic main floor layout designed for easy living. The heart of the home is the well-appointed kitchen, featuring a central island, stainless steel appliances, and ample storage space. The open floor plan seamlessly connects the kitchen, dining room, and sitting room, all bathed in natural light, creating an ideal space for entertaining or relaxing. Venture downstairs to find a cozy family room, perfect for movie nights with your big sectional and large TV. The versatile third bedroom makes an excellent office or guest room, complemented by a full bath for added convenience. The mechanical/laundry room offers plenty of storage, keeping everything organized and tidy. This meticulously maintained home boasts recent updates, including a new roof, main floor flooring, windows, and mechanicals, ensuring peace of mind for years to come. Embrace winter with ease, thanks to the attached garage that provides direct access to your home. Step outside to your private oasis, featuring a full cedar fence and a spacious deck—ideal for entertaining friends or enjoying quiet evenings with a good book. Don’t miss your chance to call this beautifully updated property home. Move in before the snow arrives and get ready to host family and friends for the holiday season!Property Information
Status: Active
Sub Type:
List Price: $425,000
MLS#: 6617121
Current Price: $425,000
Address: 5900 Fremont Avenue S, Minneapolis, MN 55419
City: Minneapolis
State: MN
Postal Code: 55419
Geo Lat: 44.895935
Geo Lon: -93.29631
Subdivision: Kavlis Lynnhurst Park
County: Hennepin
Property Description
Year Built: 1955
Lot Size SqFt: 5227.2
Gen Tax: 4429
Specials Inst: 884
High School: ********
Square Ft. Source:
Above Grade Finished Area:
Below Grade Finished Area:
Below Grade Unfinished Area:
Total SqFt.: 2032
Style:
Total Bedrooms: 2
Total Bathrooms: 2
Total Full Baths: 1
Garage Type:
Garage Stalls: 1
Waterfront:
Property Features
Exterior:
Roof:
Foundation:
Lot Feat/Fld Plain:
Interior Amenities:
Inclusions: ********
Exterior Amenities:
Heat System:
Air Conditioning:
Utilities:


