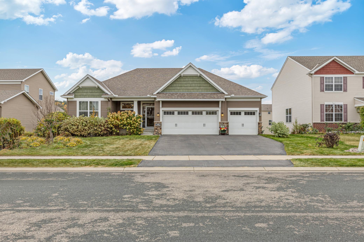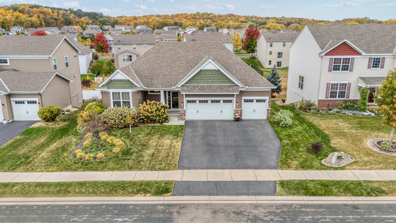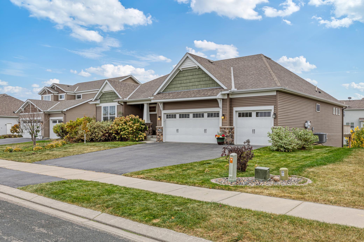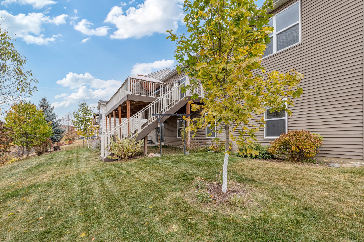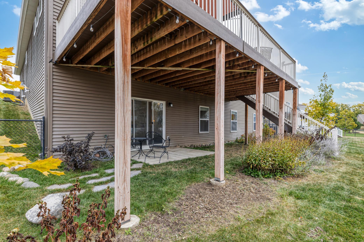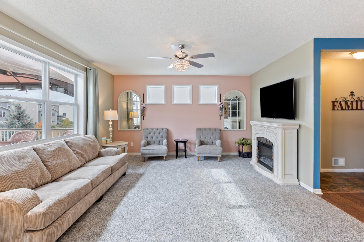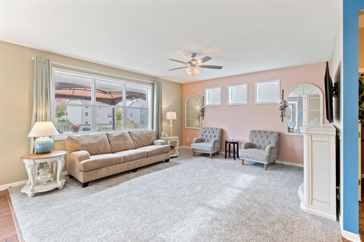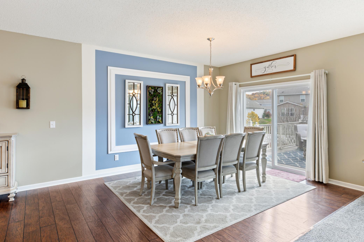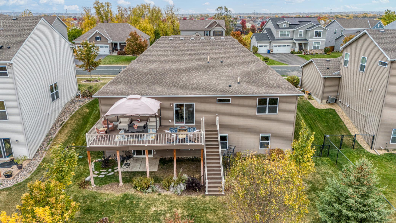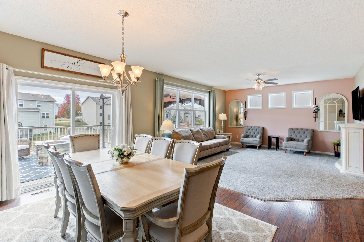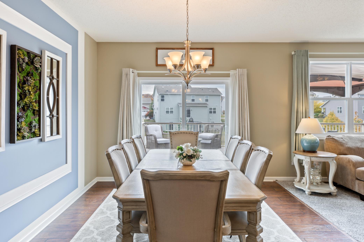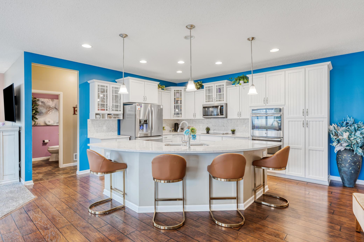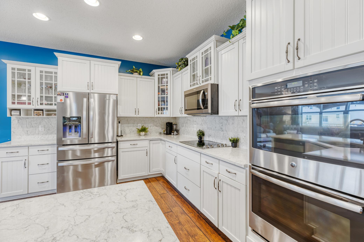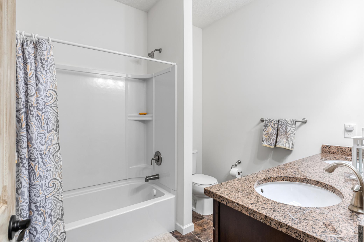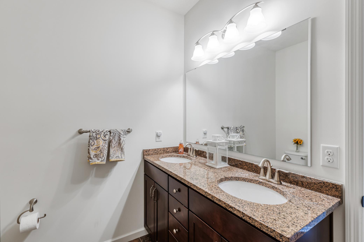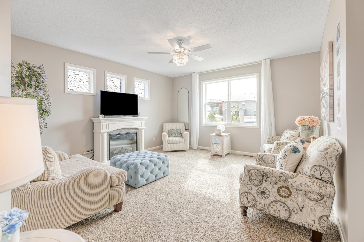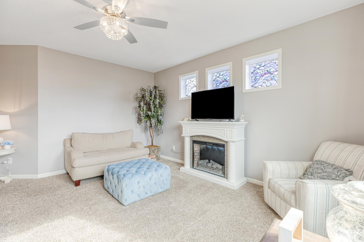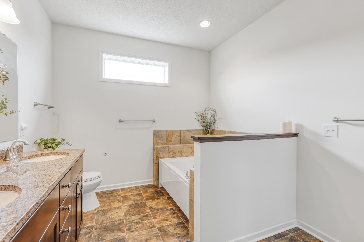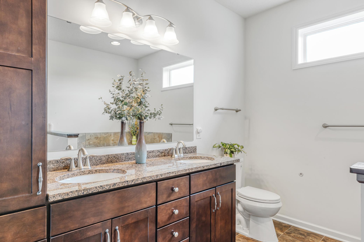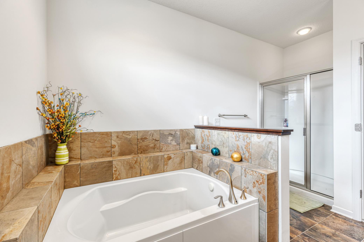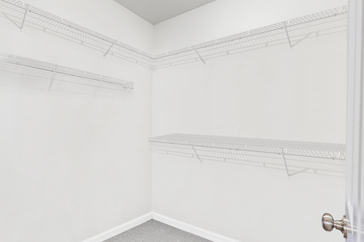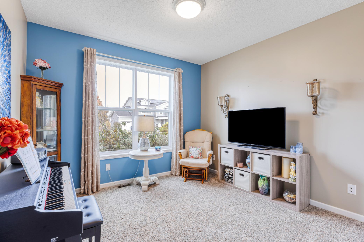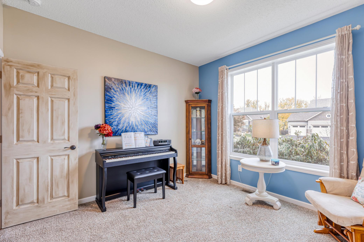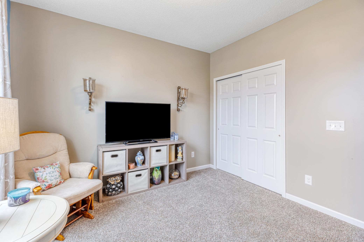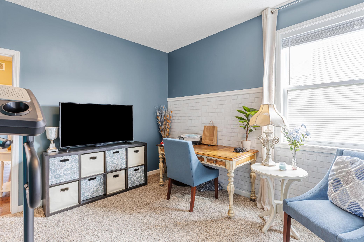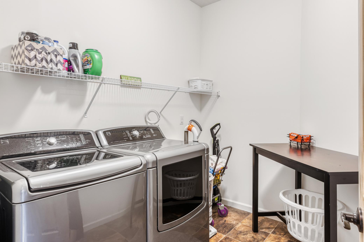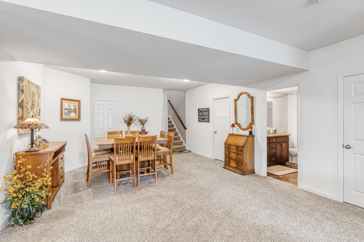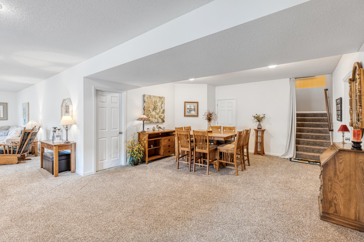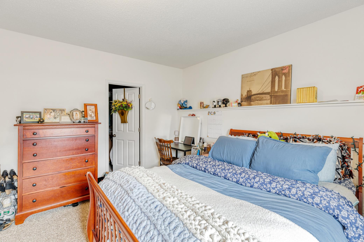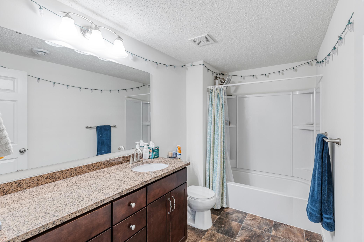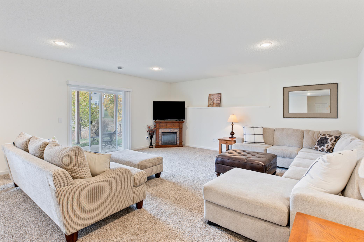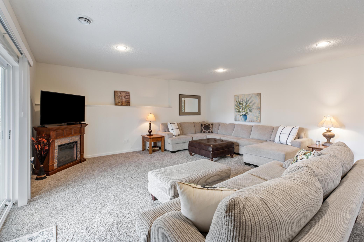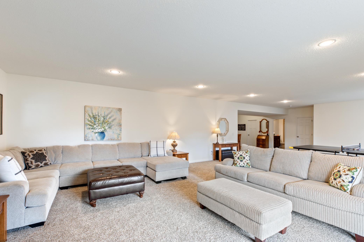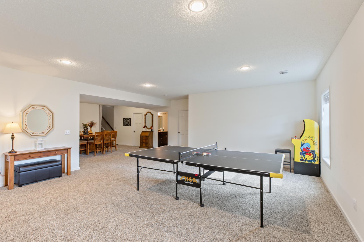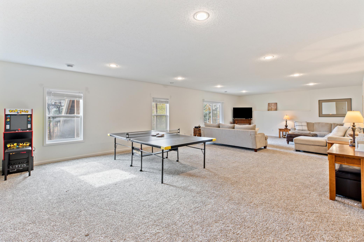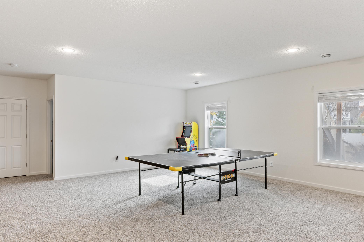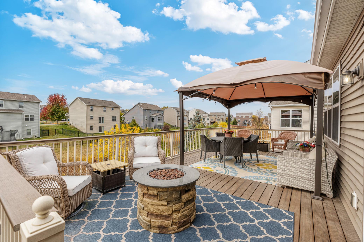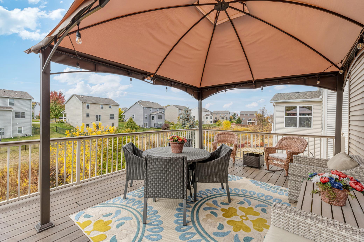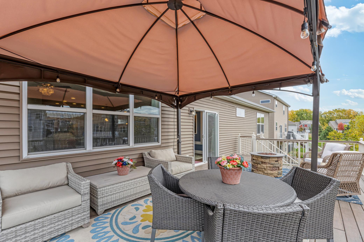
Property Listing
Description
Welcome to this stunning one-story home with a finished walkout basement, offering the perfect blend of luxury and convenience. Built in 2014 and lovingly maintained by the original owners, this beautiful 4,048-square-foot home is packed with upgrades and designed for comfortable, all-level living. As you step inside, you’ll immediately notice the open-concept layout that creates a spacious and inviting atmosphere. The main level features three generously sized bedrooms, including the extremely spacious primary suite, two full bathrooms, and another half bath. The heart of the home is the gorgeous kitchen, complete with white cabinetry, a large center island, breakfast bar, and ample counter space, making it perfect for cooking and entertaining. Sunlight floods through the numerous large windows, offering serene views of the backyard and filling the space with natural light. The living essentials are all on the main floor, including a spacious living room and dining area that flow seamlessly together, ideal for family gatherings or hosting guests. The main level also boasts beautiful decor, upgraded finishes, and thoughtful touches throughout that add to the home’s charm and appeal. Head downstairs to the finished basement, where you’ll find an additional bedroom with its own full bathroom, providing a private retreat for guests or family members. The basement also features a recreation room, a game room that is perfect for game nights, as well as a cozy family room. A walkout also leads to the backyard, allowing for easy indoor-outdoor living and entertaining. The outdoor space includes a nearly quarter-acre lot, offering plenty of room to enjoy the outdoors. Whether you’re enjoying a quiet morning coffee or hosting a summer BBQ, the backyard is a peaceful retreat. Additional features include a spacious three-stall garage, perfect for parking and storage, and numerous upgrades throughout the home that elevate both its style and functionality. This home truProperty Information
Status: Active
Sub Type:
List Price: $675,000
MLS#: 6617116
Current Price: $675,000
Address: 7996 Spring Lake Drive, Shakopee, MN 55379
City: Shakopee
State: MN
Postal Code: 55379
Geo Lat: 44.766354
Geo Lon: -93.416283
Subdivision: Dakota Crossing
County: Scott
Property Description
Year Built: 2014
Lot Size SqFt: 9583.2
Gen Tax: 6530
Specials Inst: 0
High School: ********
Square Ft. Source:
Above Grade Finished Area:
Below Grade Finished Area:
Below Grade Unfinished Area:
Total SqFt.: 2198
Style:
Total Bedrooms: 4
Total Bathrooms: 4
Total Full Baths: 3
Garage Type:
Garage Stalls: 3
Waterfront:
Property Features
Exterior:
Roof:
Foundation:
Lot Feat/Fld Plain: Array
Interior Amenities:
Inclusions: ********
Exterior Amenities:
Heat System:
Air Conditioning:
Utilities:


