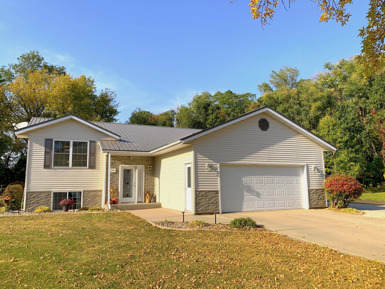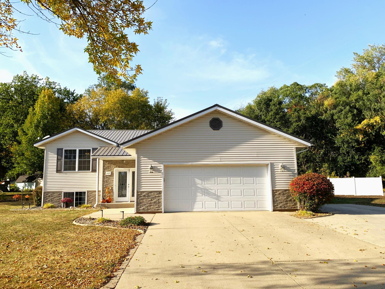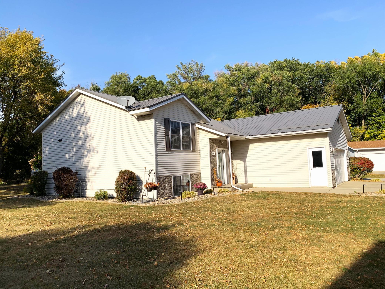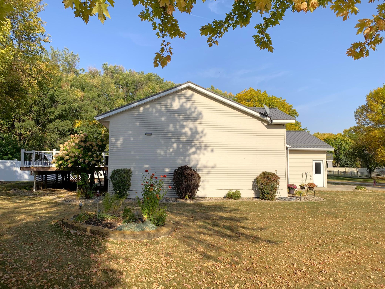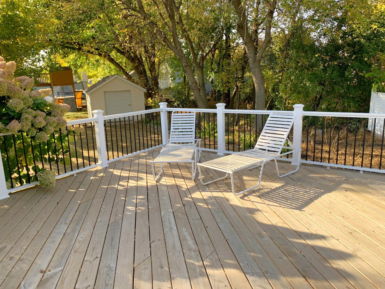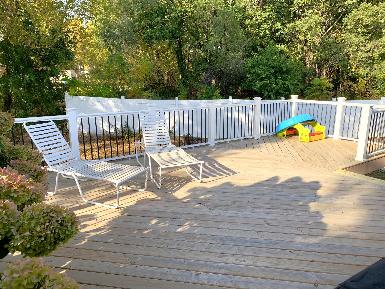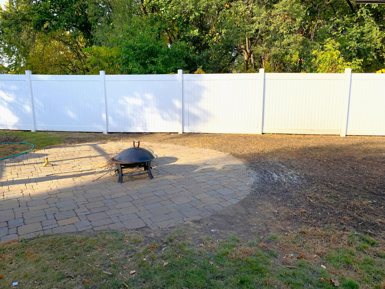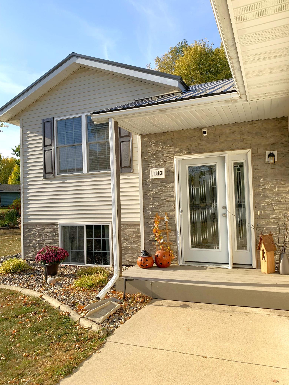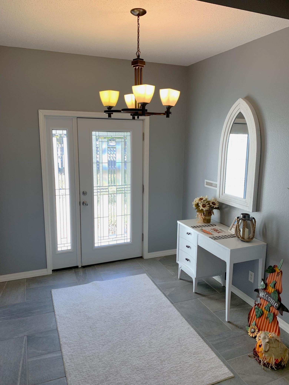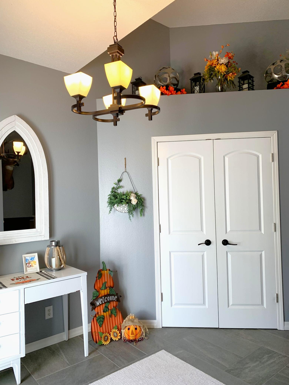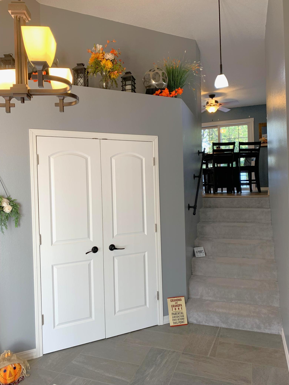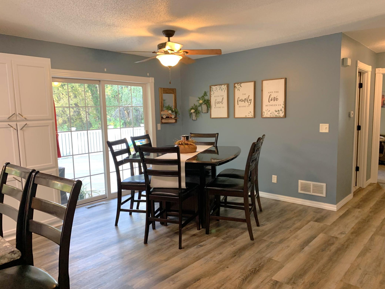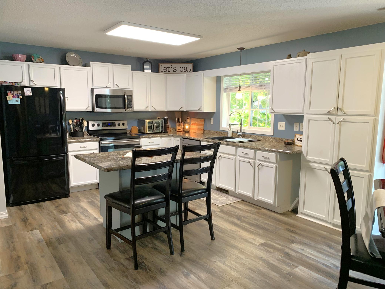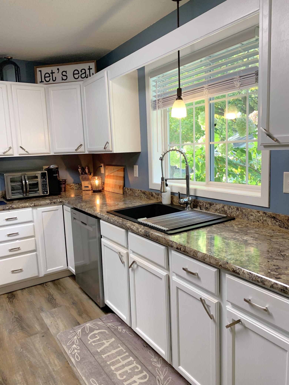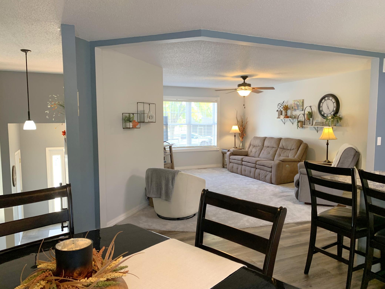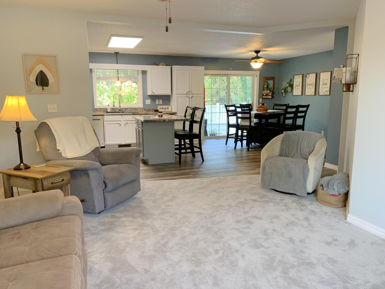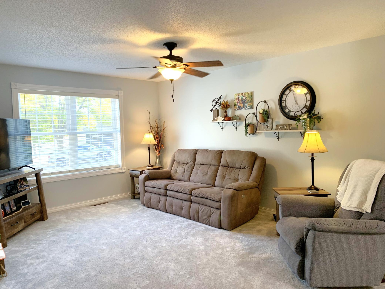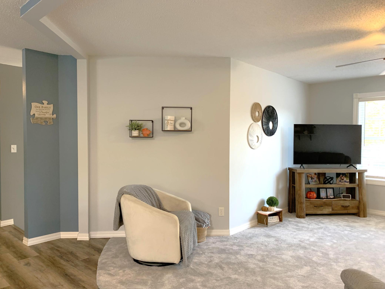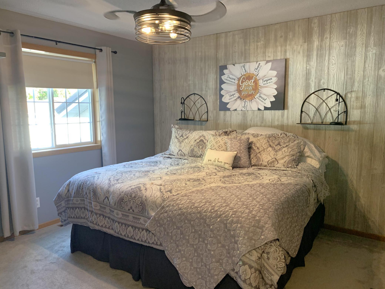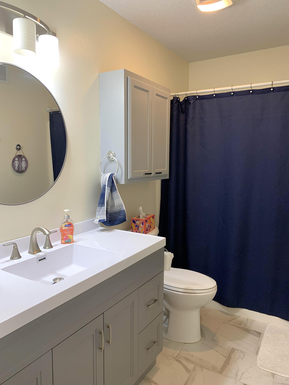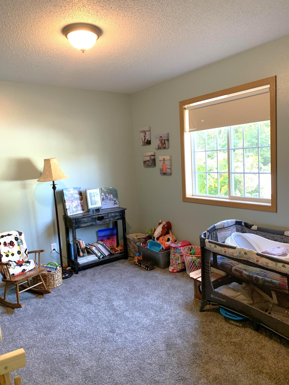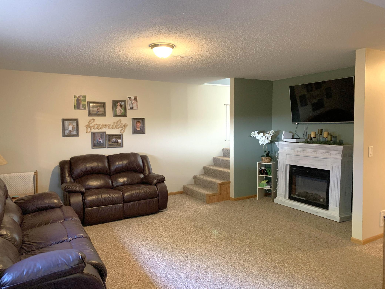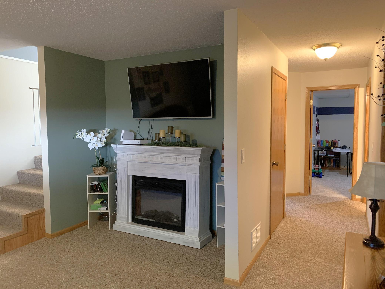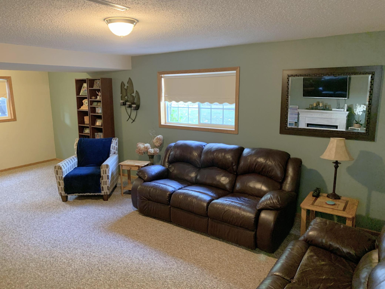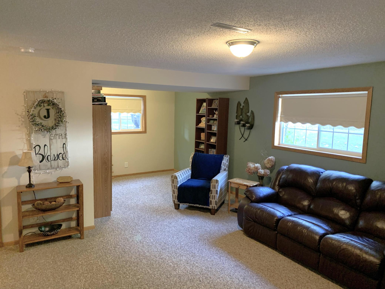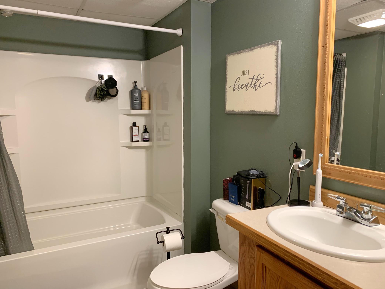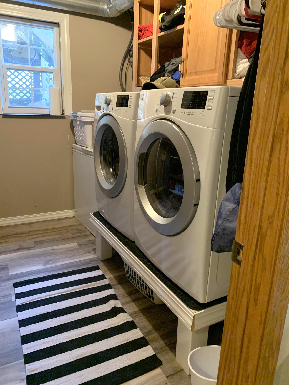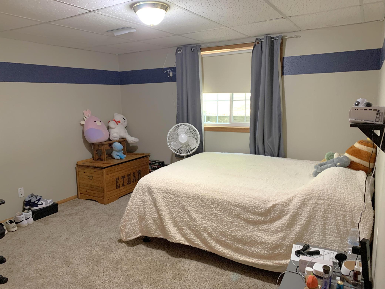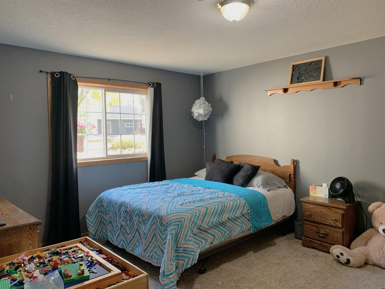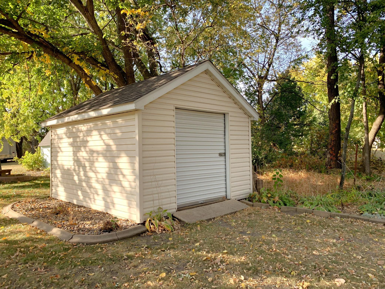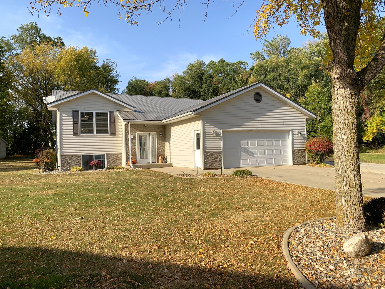
Property Listing
Description
This beautiful 4 bedroom, 2 bath move-in ready home is situated in a peaceful cul-de-sac just at the edge of town. As you enter the home, you will find yourself walking into an inviting foyer with high ceilings. On the upper level you will be greeted with an open floor plan of the spacious living room, kitchen, and dining area. Off of the dining area is a patio door that leads onto the new large deck. The deck has a bonus area that is built and wired to house a hot tub for the ultimate relaxation experience of this backyard, where even deer come to relax. There is a 10' x 12' storage shed with a roll-up door. Each floor of this home has 2 bedrooms and a full bath. The family room on the lower level has a bump-out area that is perfect for an office, hobby area, or even make it into your very own cozy reading nook. Some of the updates include new flooring, new water heater, new deck, and maintenance-free decking on the front stoop. There is an attached 2-stall garage as well as a concrete slab next to garage for additional parking. There is a separate water meter for exterior usage. This property offers everything you may need, plus some!Property Information
Status: Active
Sub Type:
List Price: $287,000
MLS#: 6616829
Current Price: $287,000
Address: 1113 Ashmore Circle, Montevideo, MN 56265
City: Montevideo
State: MN
Postal Code: 56265
Geo Lat: 44.957292
Geo Lon: -95.708346
Subdivision: Ashmore Homes Add
County: Chippewa
Property Description
Year Built: 2001
Lot Size SqFt: 15681.6
Gen Tax: 4358
Specials Inst: 36
High School: ********
Square Ft. Source:
Above Grade Finished Area:
Below Grade Finished Area:
Below Grade Unfinished Area:
Total SqFt.: 2296
Style: (SF) Single Family
Total Bedrooms: 4
Total Bathrooms: 2
Total Full Baths: 2
Garage Type:
Garage Stalls: 2
Waterfront:
Property Features
Exterior:
Roof:
Foundation:
Lot Feat/Fld Plain: Array
Interior Amenities:
Inclusions: ********
Exterior Amenities:
Heat System:
Air Conditioning:
Utilities:


