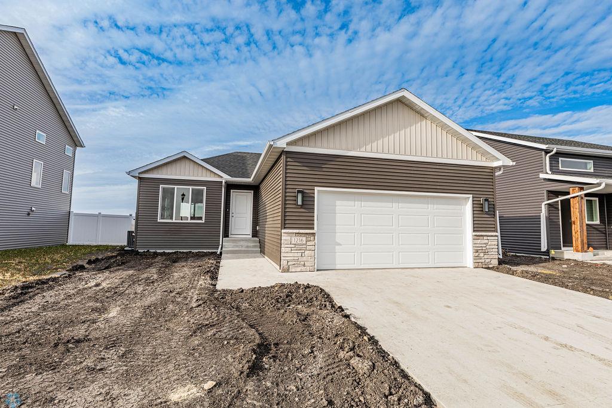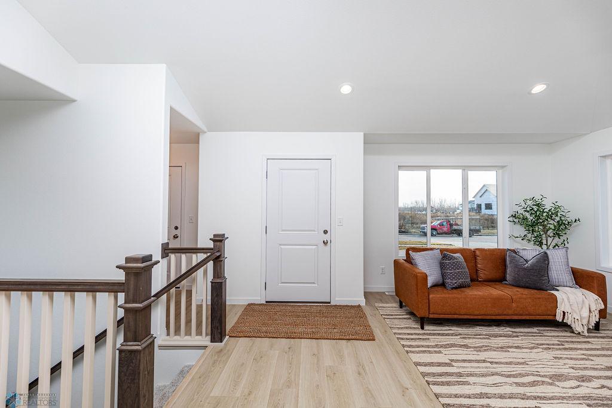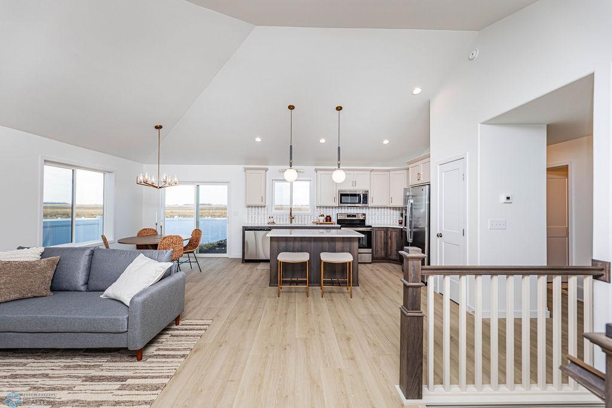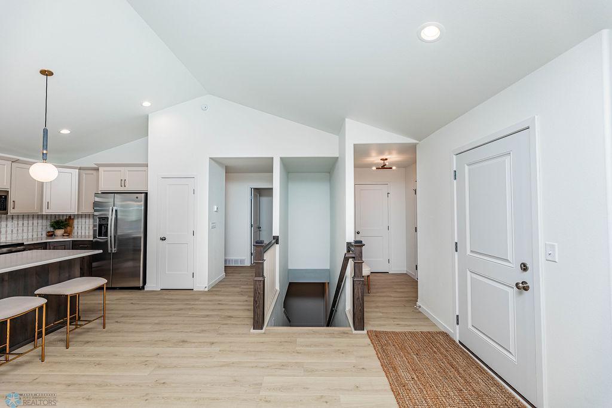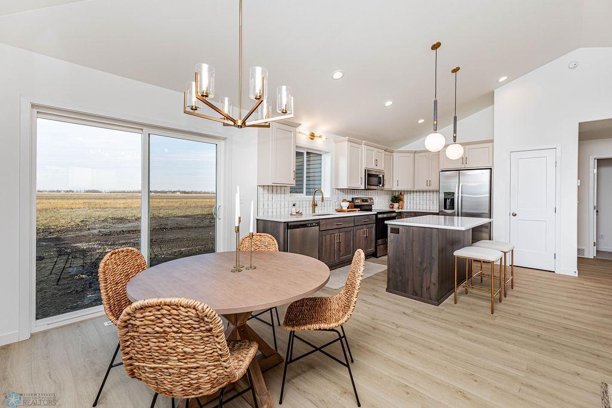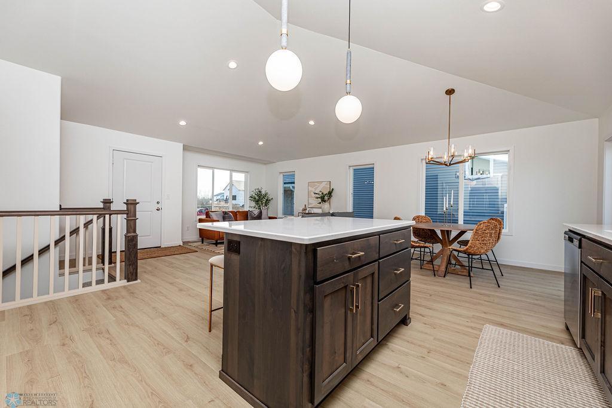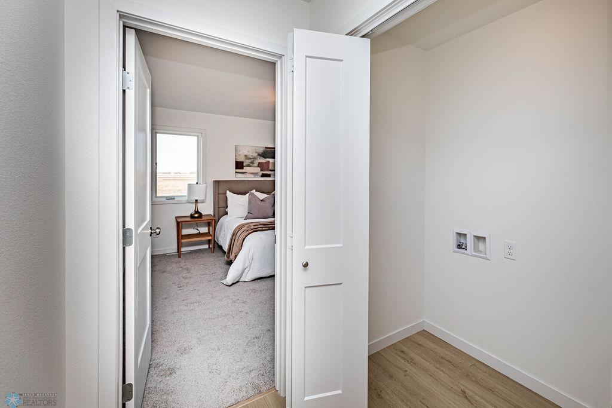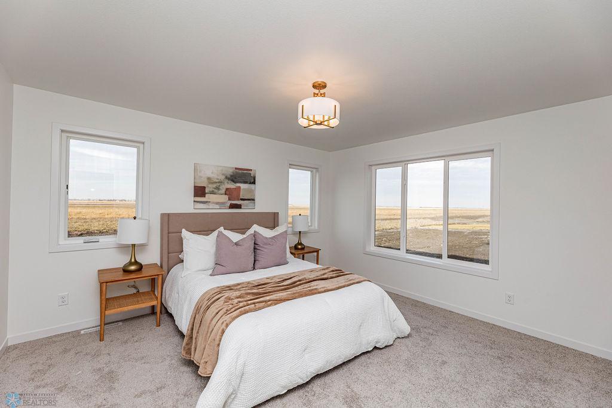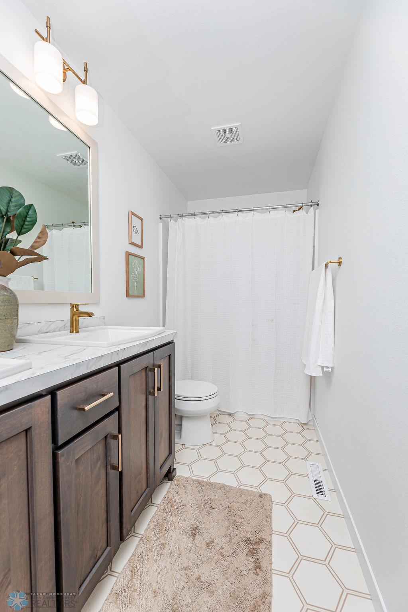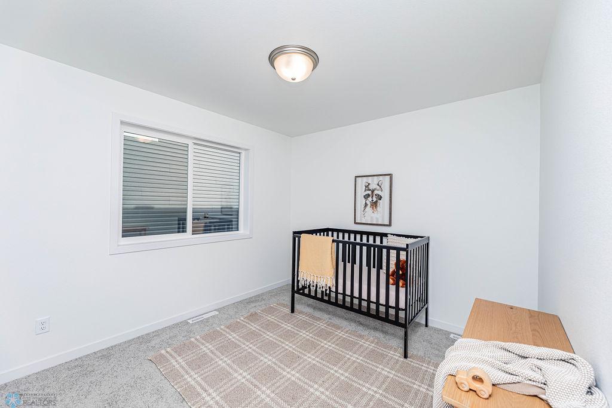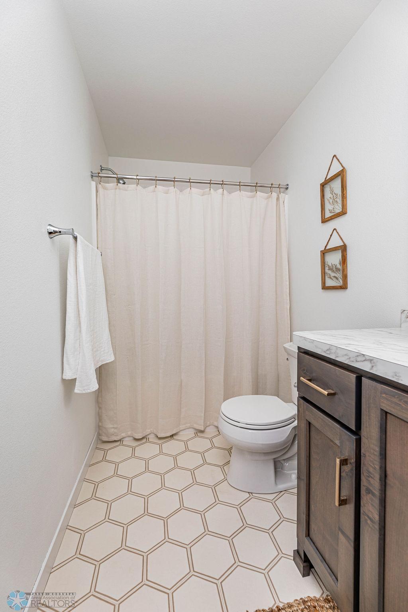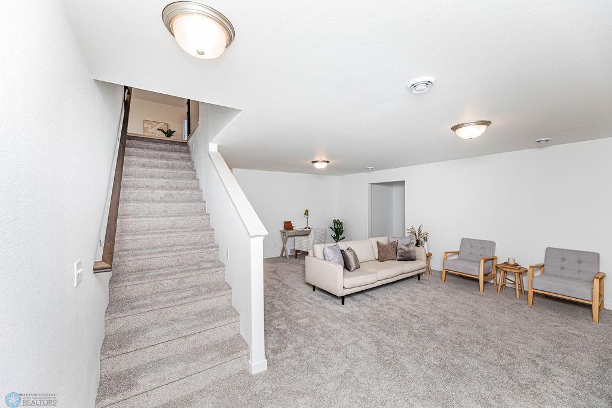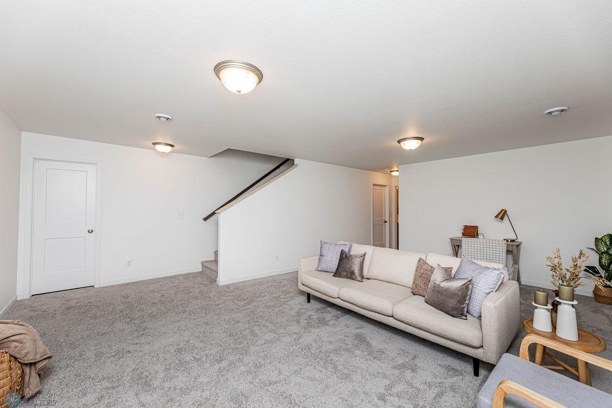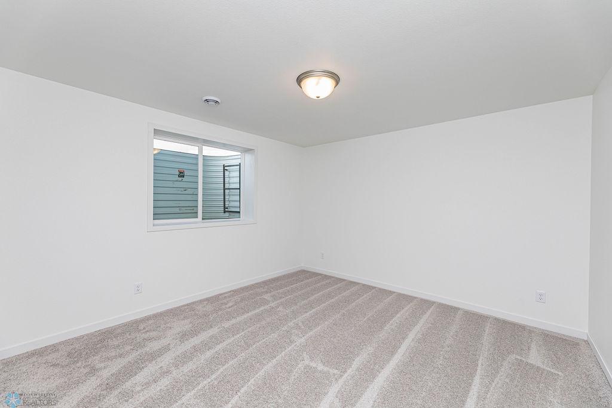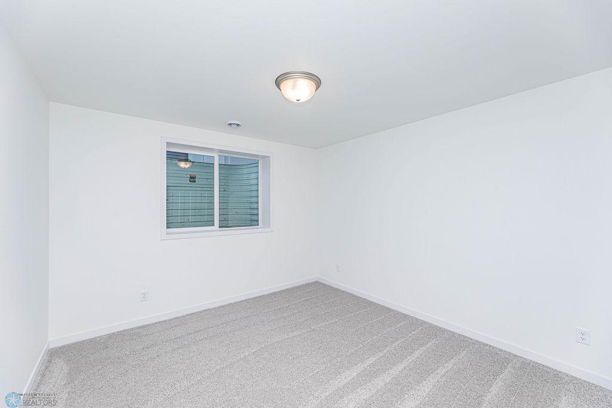
Property Listing
Description
TO BE BUILT - Photos of a previous model. Immerse yourself into the contemporary charm of our Falcon Rambler floor plan! Stunning vaulted ceilings welcome you into the main level, which is an entertainer’s playground with its completely open plan between the living room, dining room, and kitchen. The kitchen not only comes equipped with a generous amount of custom cabinetry, but also a walk-in pantry for storage. One wing on the main level consists of the master suite, complete with walk-in closet and private master bath. Rounding out the main level are the laundry room, another bedroom with a walk-in closet, and a full bathroom. The lower level boasts a large family room with plenty of space to add a fireplace or bar, two bedrooms, and a full bathroom. Contact your favorite realtor today! Builder Promo: For a limited time, save up to $25k on model homes!Property Information
Status: Active
Sub Type:
List Price: $414,695
MLS#: 6616772
Current Price: $414,695
Address: 5821 Ellis Drive W, Horace, ND 58047
City: Horace
State: ND
Postal Code: 58047
Geo Lat: 46.796146
Geo Lon: -96.919681
Subdivision: The Wilds 21st Add
County: Cass
Property Description
Year Built: 2025
Lot Size SqFt: 7152
Gen Tax: 3023.46
Specials Inst: 0
High School: ********
Square Ft. Source: Builder
Above Grade Finished Area:
Below Grade Finished Area:
Below Grade Unfinished Area:
Total SqFt.: 2287
Style: (SF) Single Family
Total Bedrooms: 4
Total Bathrooms: 3
Total Full Baths: 3
Garage Type:
Garage Stalls: 3
Waterfront:
Property Features
Exterior:
Roof:
Foundation:
Lot Feat/Fld Plain:
Interior Amenities:
Inclusions: ********
Exterior Amenities:
Heat System:
Air Conditioning:
Utilities:


