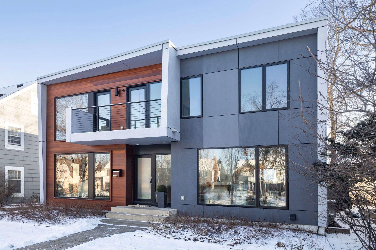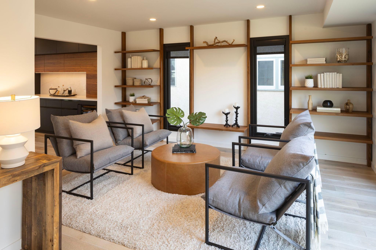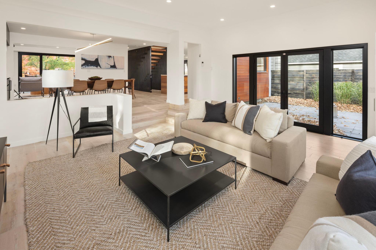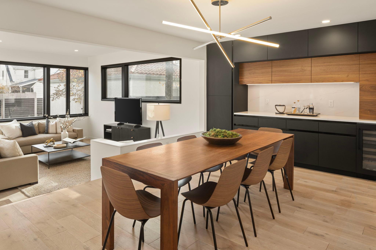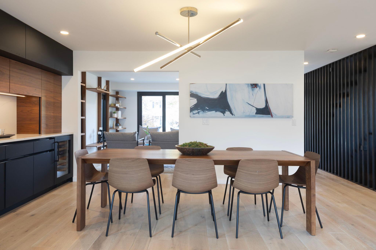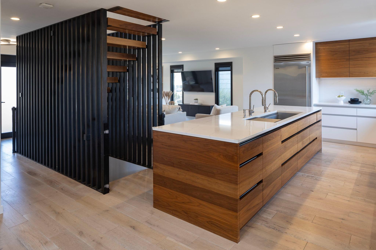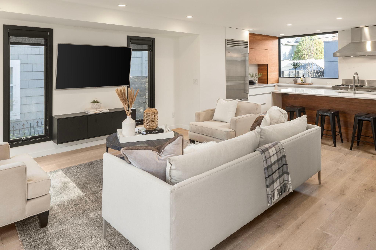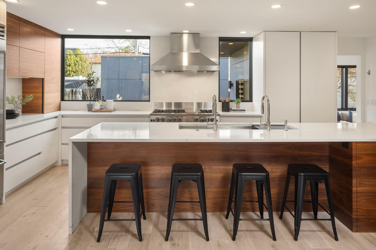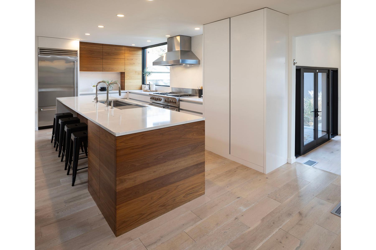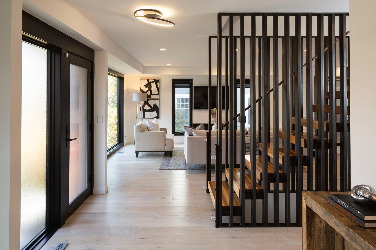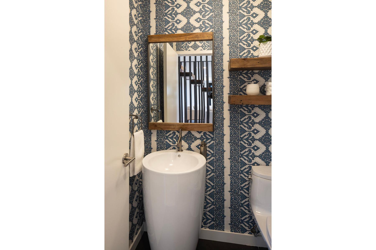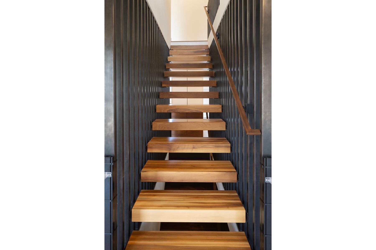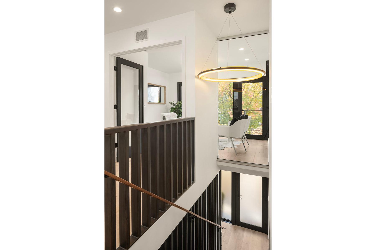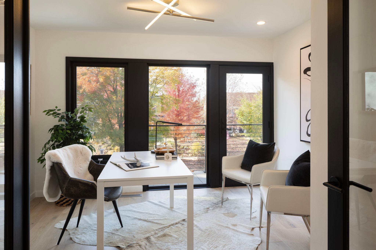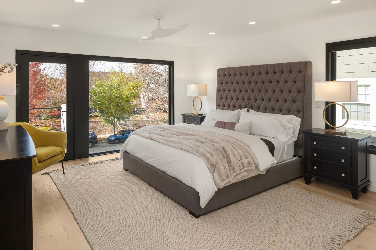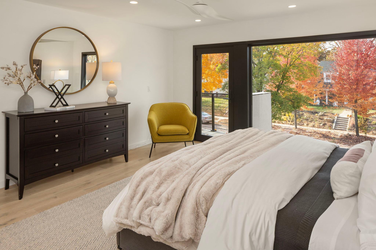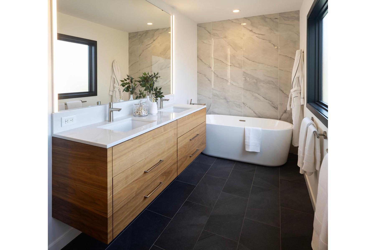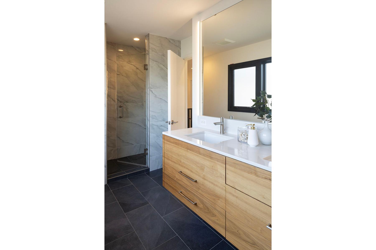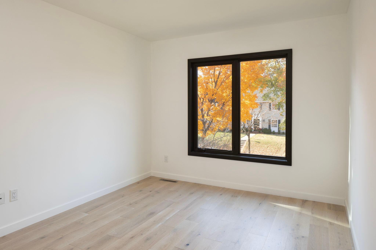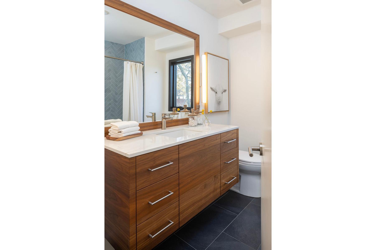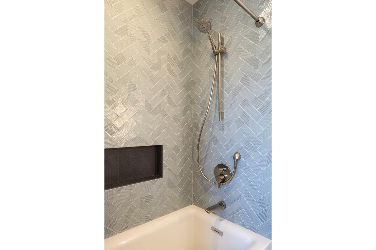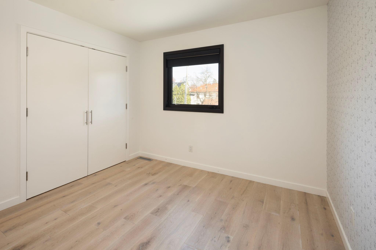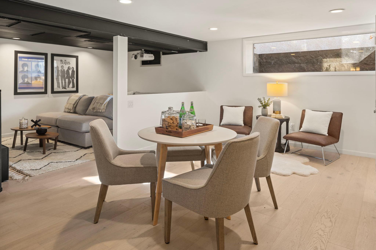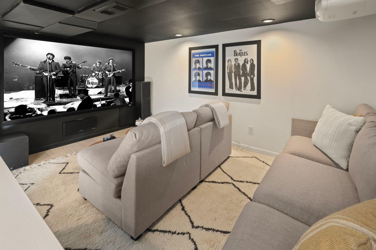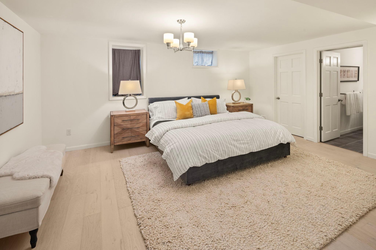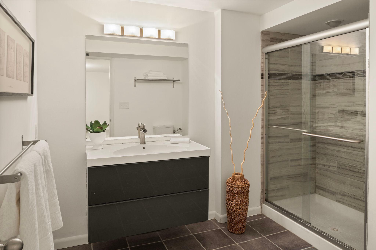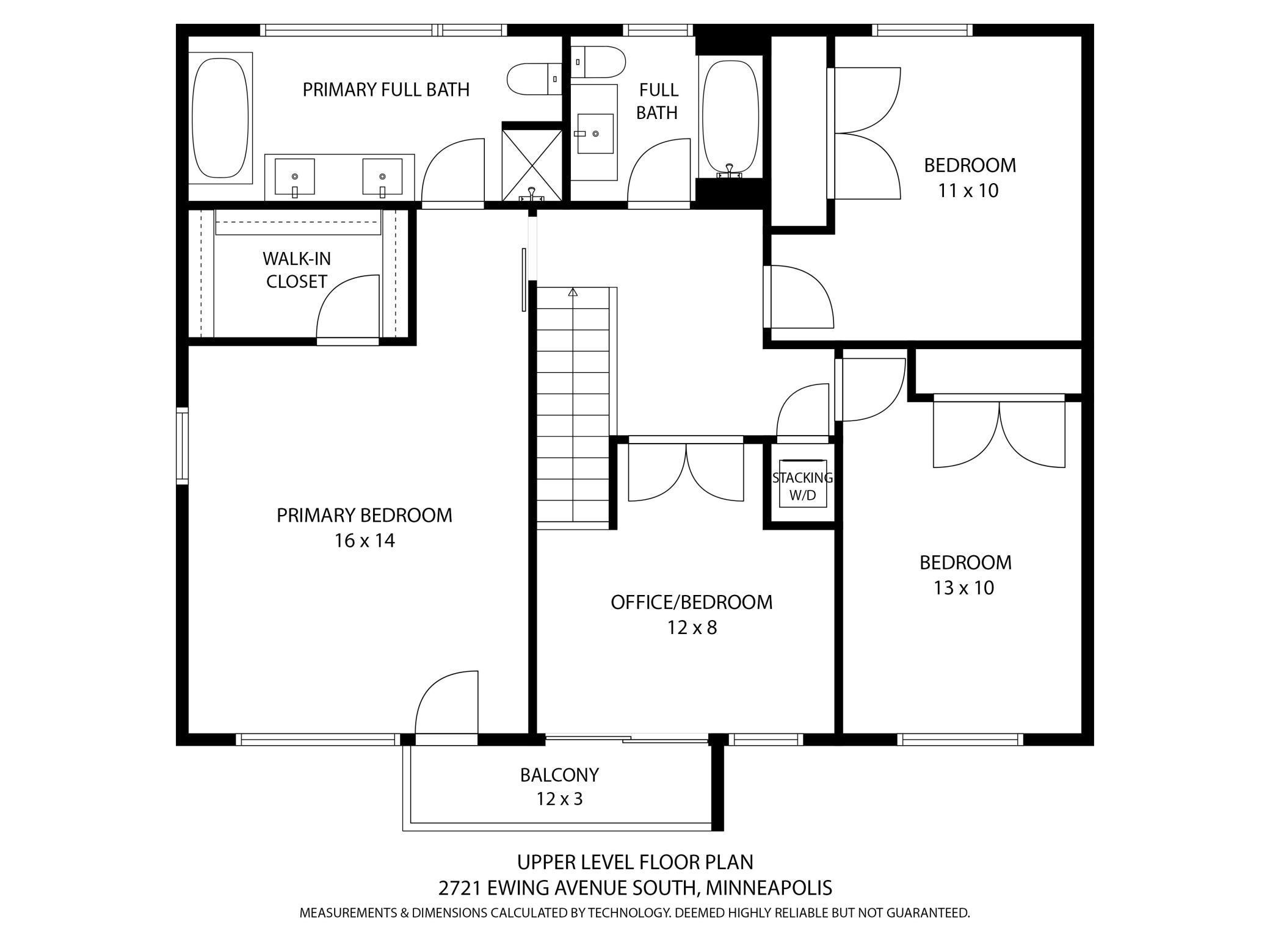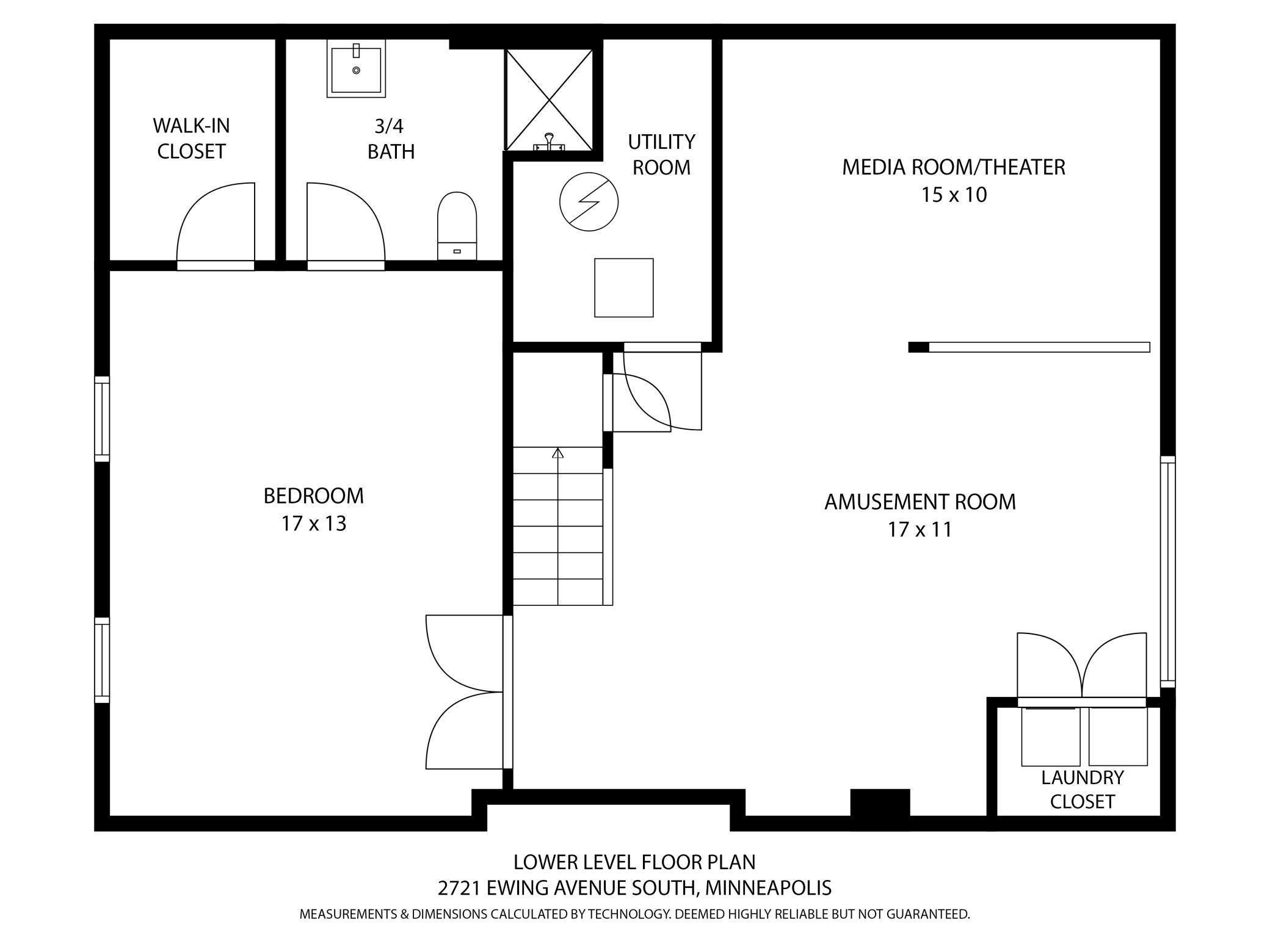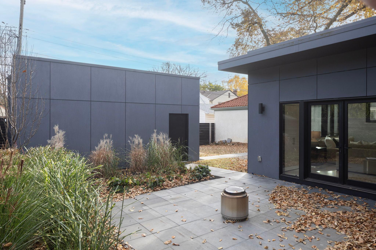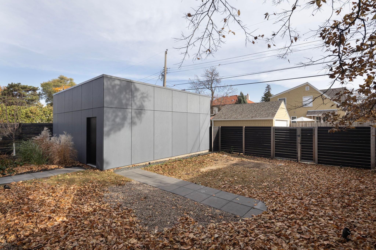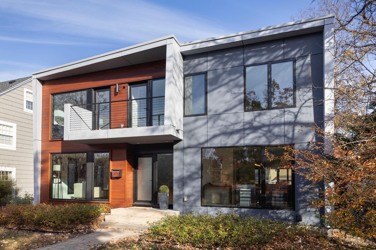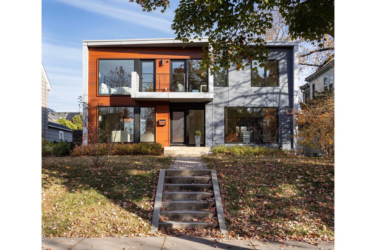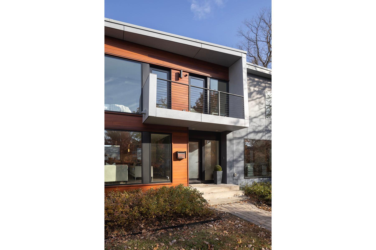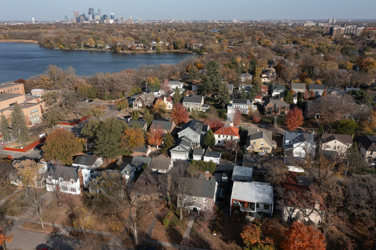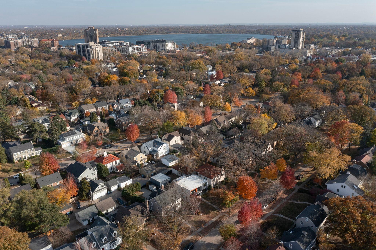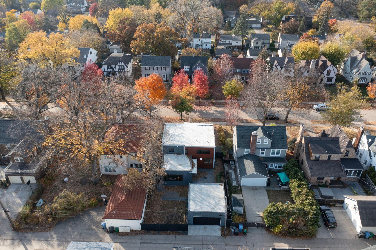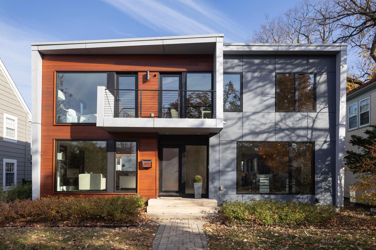
Property Listing
Description
Modern remodel designed by Tim Alt of Altus Architecture is a masterpiece! Remodeled from 2019- 2020, 1st and 2nd floors taken down to the studs with family room addition, and includes all new electrical, plumbing, appliances, exterior fiber cement panel siding, and roofing. Center-island kitchen materials and appliances selected for quality and functionality for the discerning modernist: continuous/grain matched walnut woodwork/cabinetry; quartz countertops; Galley Workstation sink; Miele DW; Bluestar Pro style gas stove w/integrated grill/char broiler and wok functionality, large oven; Bluestar refrigerator is 100% stainless steel and glass. At the heart of the home, the kitchen connects to the major living spaces including the dining area with built-ins and wine fridge, the living room, and the step-down family room with high ceilings and access to your patio, 2-car garage, and fully fenced rear yard. Main floor den/library and powder bath round out the 1st floor. Step upstairs on the custom blackened-steel stairway with solid walnut treads. The primary suite includes walk in closet, ensuite dual-vanity bath with separate tub and shower. There are 2 more bedrooms plus an office/4th bedroom upstairs including a hall full bath with tub/shower, and laundry closet. Lower level, remodeled in 2015, impresses with amusement room with stone accent wall, 2nd laundry closet, media room, and 5th bedroom suite. Other high-end features: commercial grade roof, gutters and downspouts; spray foam insulation on exterior walls/underside of roof; Marvin windows/exterior doors; garage built in 2022 & wired for EV charging. The home is centrally located in the Cedar-Isles-Dean neighborhood – close to beaches, downtown commute, highway access, and future light rail. This high-quality design by a noted architect is not to be missed by the discerning modernist!Property Information
Status: Active
Sub Type: ********
List Price: $1,450,000
MLS#: 6616608
Current Price: $1,450,000
Address: 2721 Ewing Avenue S, Minneapolis, MN 55416
City: Minneapolis
State: MN
Postal Code: 55416
Geo Lat: 44.952778
Geo Lon: -93.327113
Subdivision: Sunset Gables
County: Hennepin
Property Description
Year Built: 1973
Lot Size SqFt: 6534
Gen Tax: 16823
Specials Inst: 0
High School: ********
Square Ft. Source:
Above Grade Finished Area:
Below Grade Finished Area:
Below Grade Unfinished Area:
Total SqFt.: 3665
Style: Array
Total Bedrooms: 5
Total Bathrooms: 4
Total Full Baths: 2
Garage Type:
Garage Stalls: 2
Waterfront:
Property Features
Exterior:
Roof:
Foundation:
Lot Feat/Fld Plain: Array
Interior Amenities:
Inclusions: ********
Exterior Amenities:
Heat System:
Air Conditioning:
Utilities:


