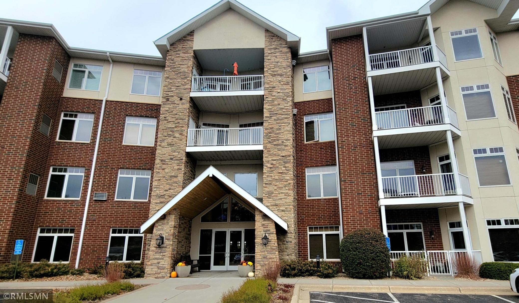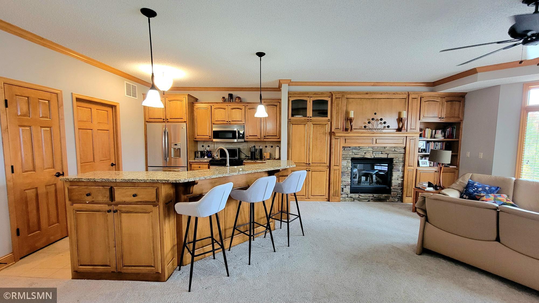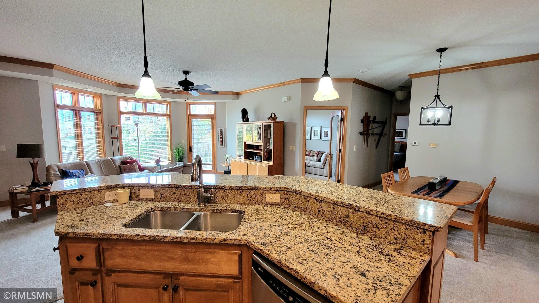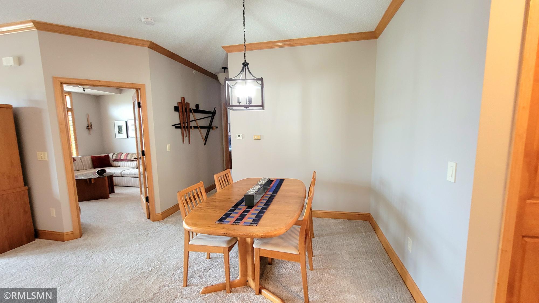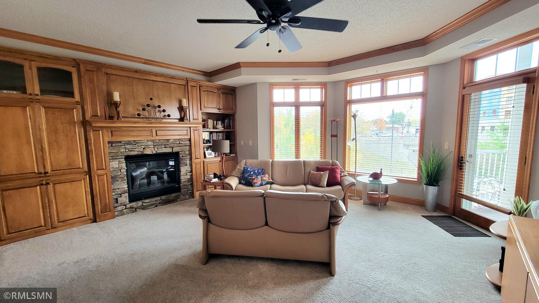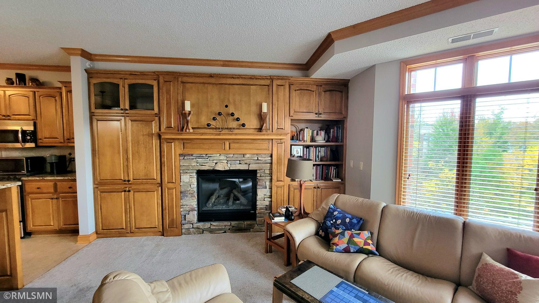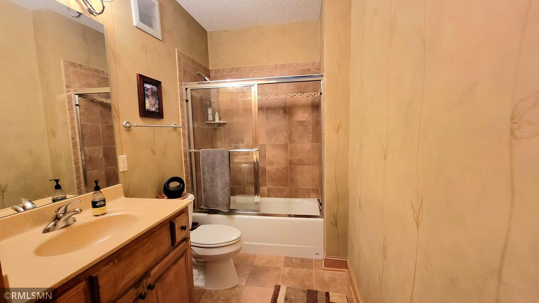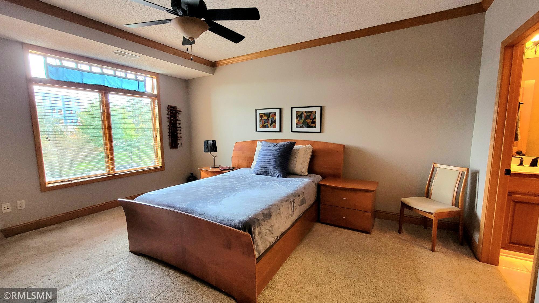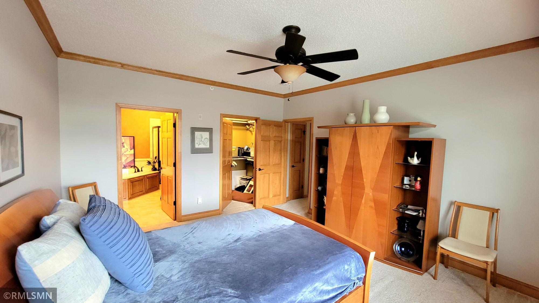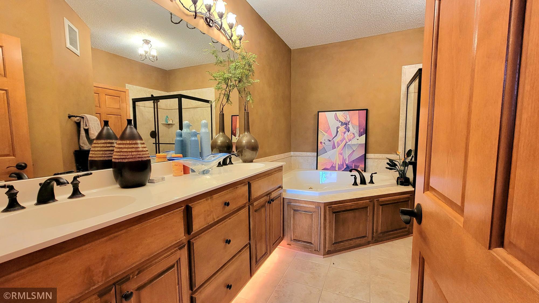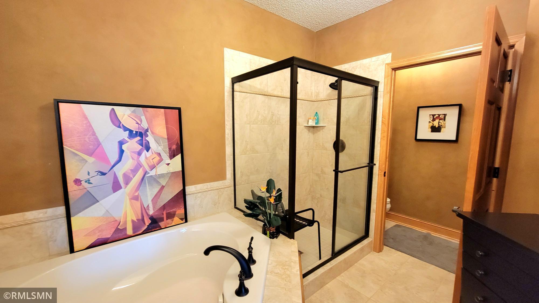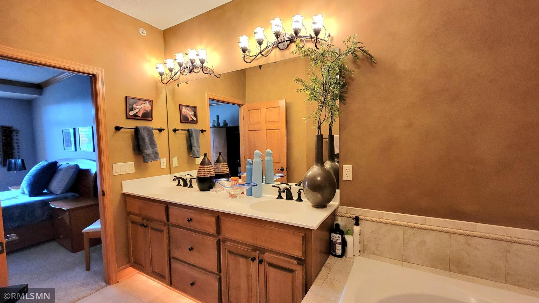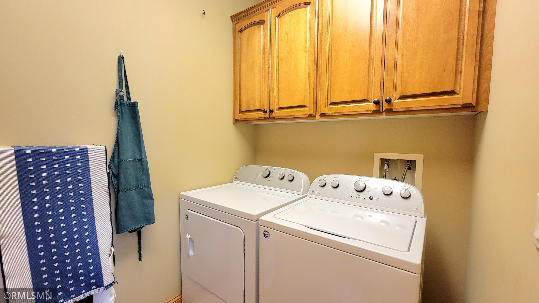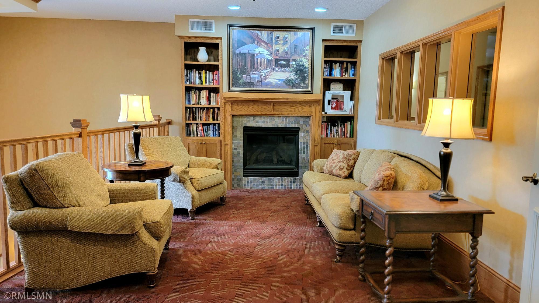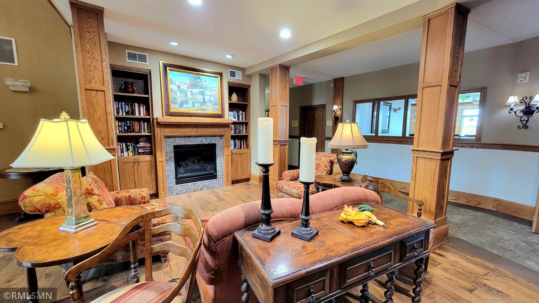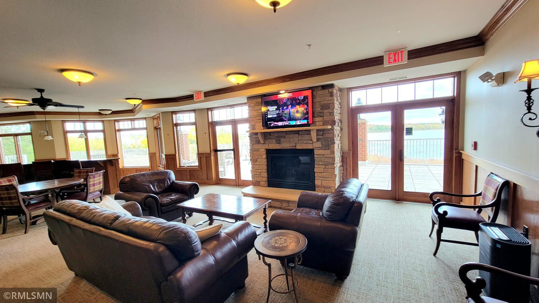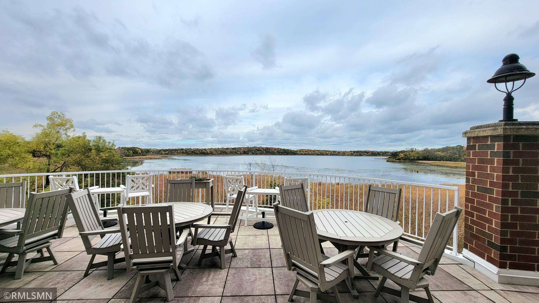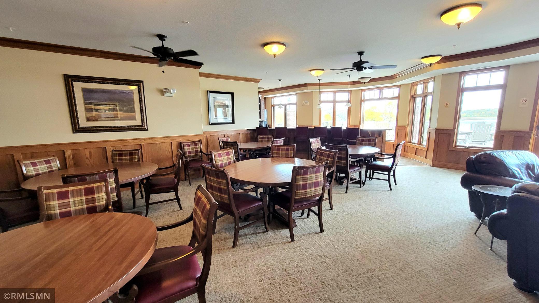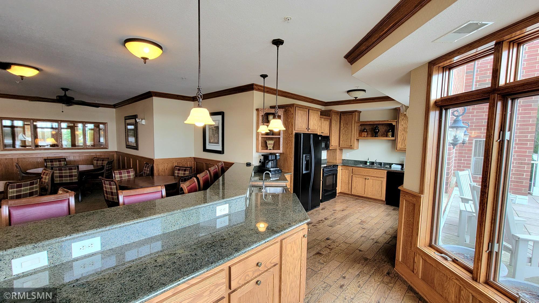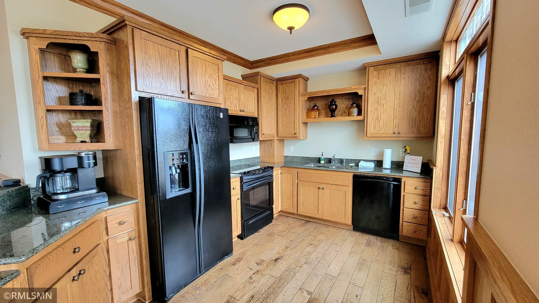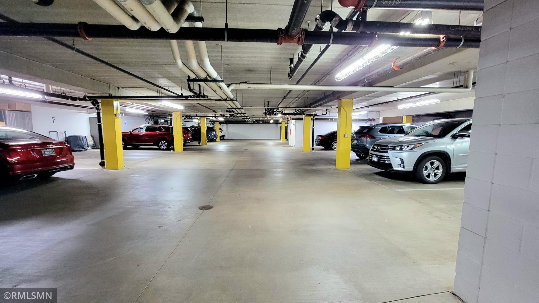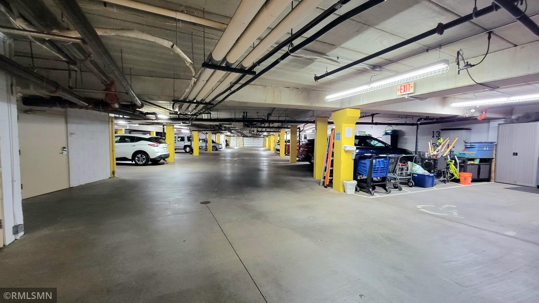
Property Listing
Description
This stunning south-facing unit offers the perfect blend of luxury, comfort, and convenience. Nestled in a prime downtown Victoria location, you’ll enjoy breathtaking views of Steiger Lake and easy access to the scenic LRT trail. Imagine starting your day with a peaceful walk or bike ride along the trail, followed by a leisurely stroll to nearby shopping, restaurants, and parks. Step inside to discover a spacious living room, complete with a cozy gas fireplace that creates a warm and inviting atmosphere. The open-concept design seamlessly connects the living area to a gourmet kitchen, where you’ll find granite countertops, stainless steel appliances, and a convenient breakfast bar. Whether you’re preparing a quick meal or hosting a dinner party, this kitchen is sure to impress. The primary owner’s suite is a true retreat, featuring a double vanity, jetted tub, and separate shower. It’s the perfect place to unwind after a long day. Additional highlights of this unit include an in-unit storage room and private laundry facilities, ensuring you have all the space and convenience you need. As a resident, you’ll have access to a range of top-notch building amenities. Relax and rejuvenate in the spa, host gatherings in the party room, or stay active in the exercise room. There’s even a guest suite available for your visitors. Plus, the climate-controlled garage and car wash add an extra layer of convenience to your lifestyle. Don’t miss out on this incredible opportunity to live in a home that truly has it all. Schedule a tour today and experience the perfect blend of luxury and convenience for yourself!Property Information
Status: Active
Sub Type:
List Price: $369,000
MLS#: 6616459
Current Price: $369,000
Address: 1776 Stieger Lake Lane, 202, Victoria, MN 55386
City: Victoria
State: MN
Postal Code: 55386
Geo Lat: 44.860631
Geo Lon: -93.662807
Subdivision: Steiger Lake Condos Cic #77
County: Carver
Property Description
Year Built: 2004
Lot Size SqFt: 0
Gen Tax: 3432
Specials Inst: 0
High School: ********
Square Ft. Source:
Above Grade Finished Area:
Below Grade Finished Area:
Below Grade Unfinished Area:
Total SqFt.: 1356
Style:
Total Bedrooms: 2
Total Bathrooms: 2
Total Full Baths: 2
Garage Type:
Garage Stalls: 1
Waterfront:
Property Features
Exterior:
Roof:
Foundation:
Lot Feat/Fld Plain:
Interior Amenities:
Inclusions: ********
Exterior Amenities:
Heat System:
Air Conditioning:
Utilities:


