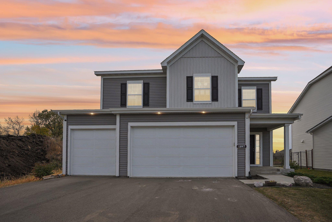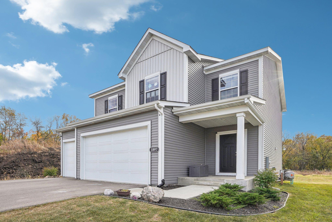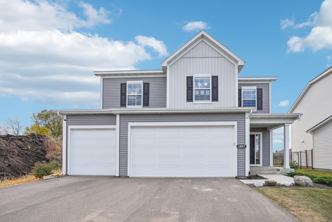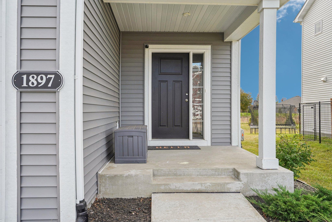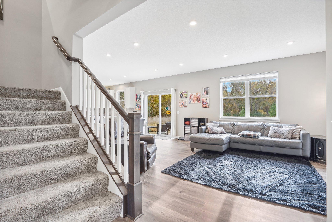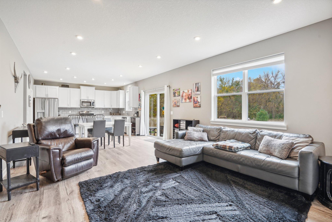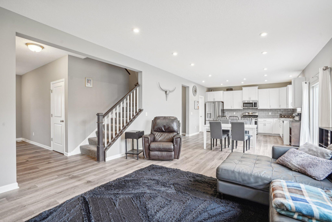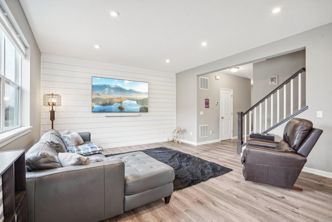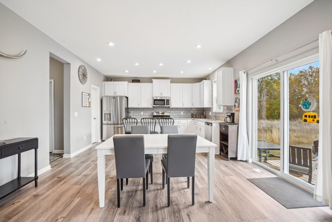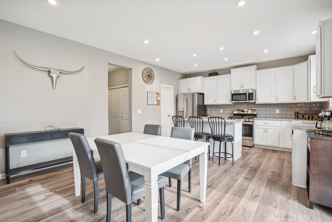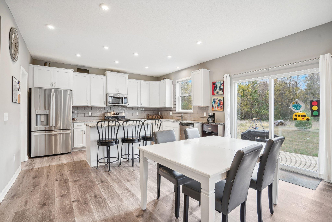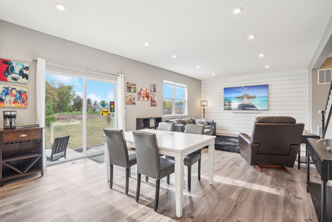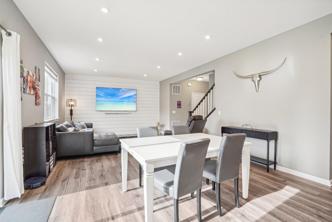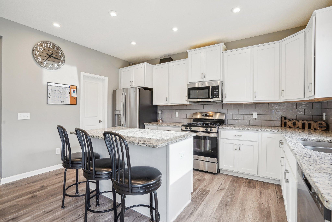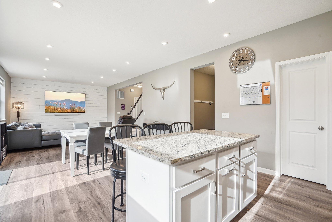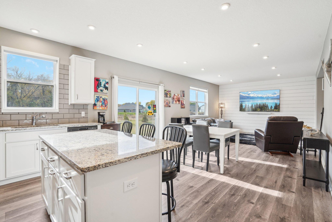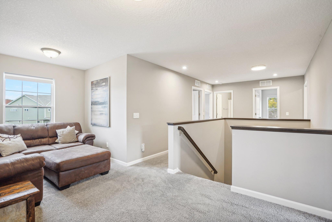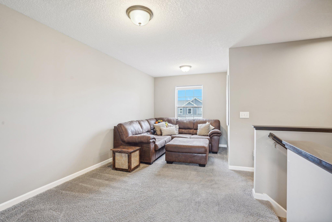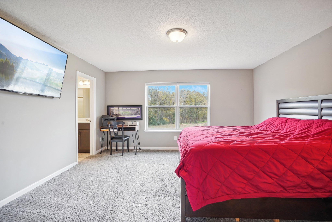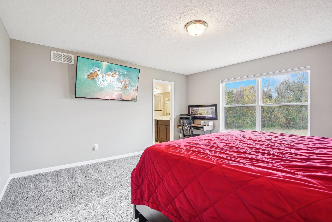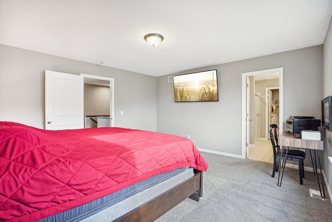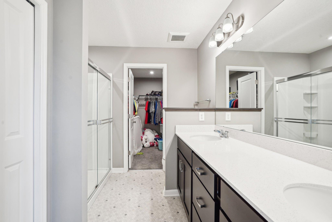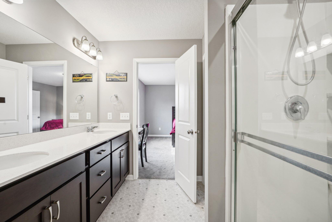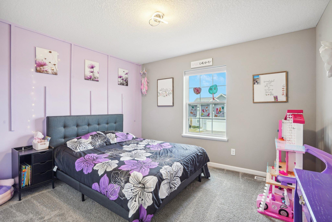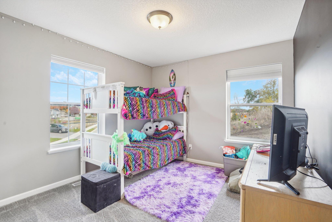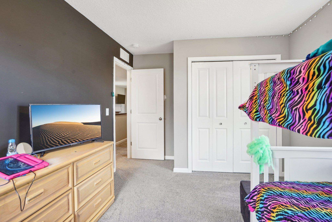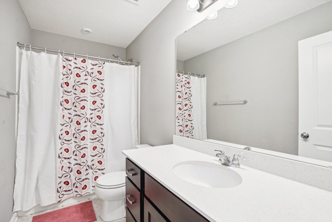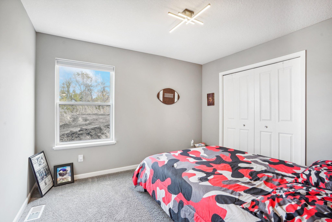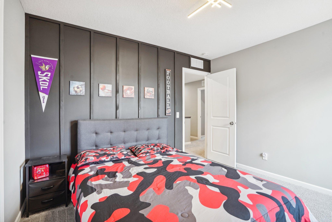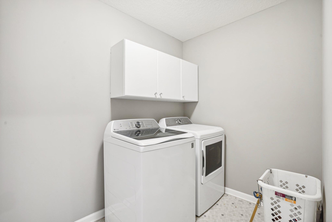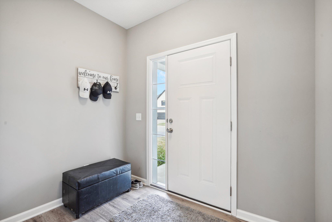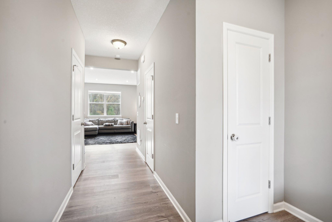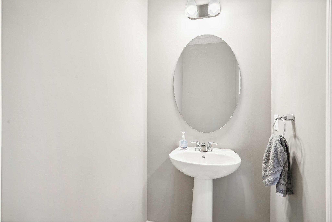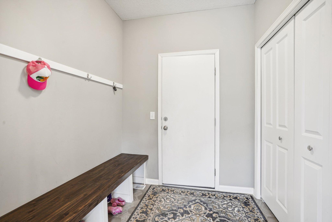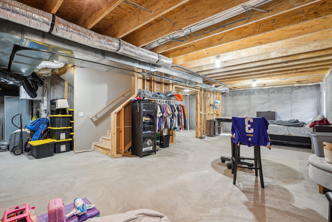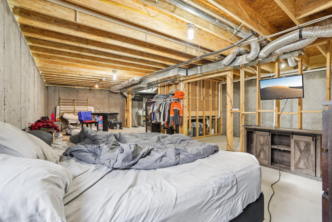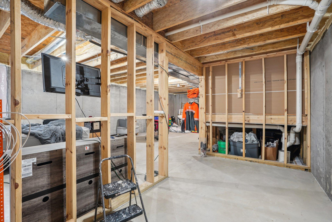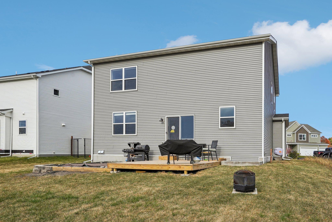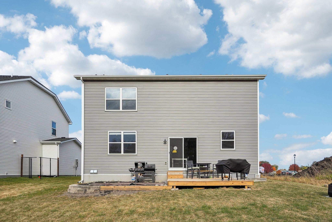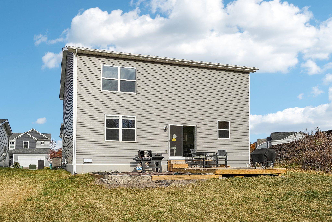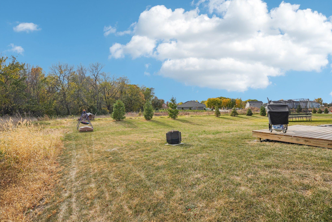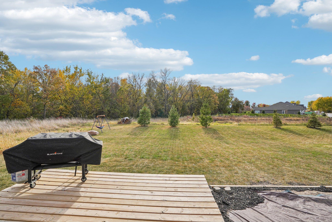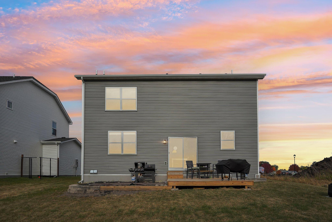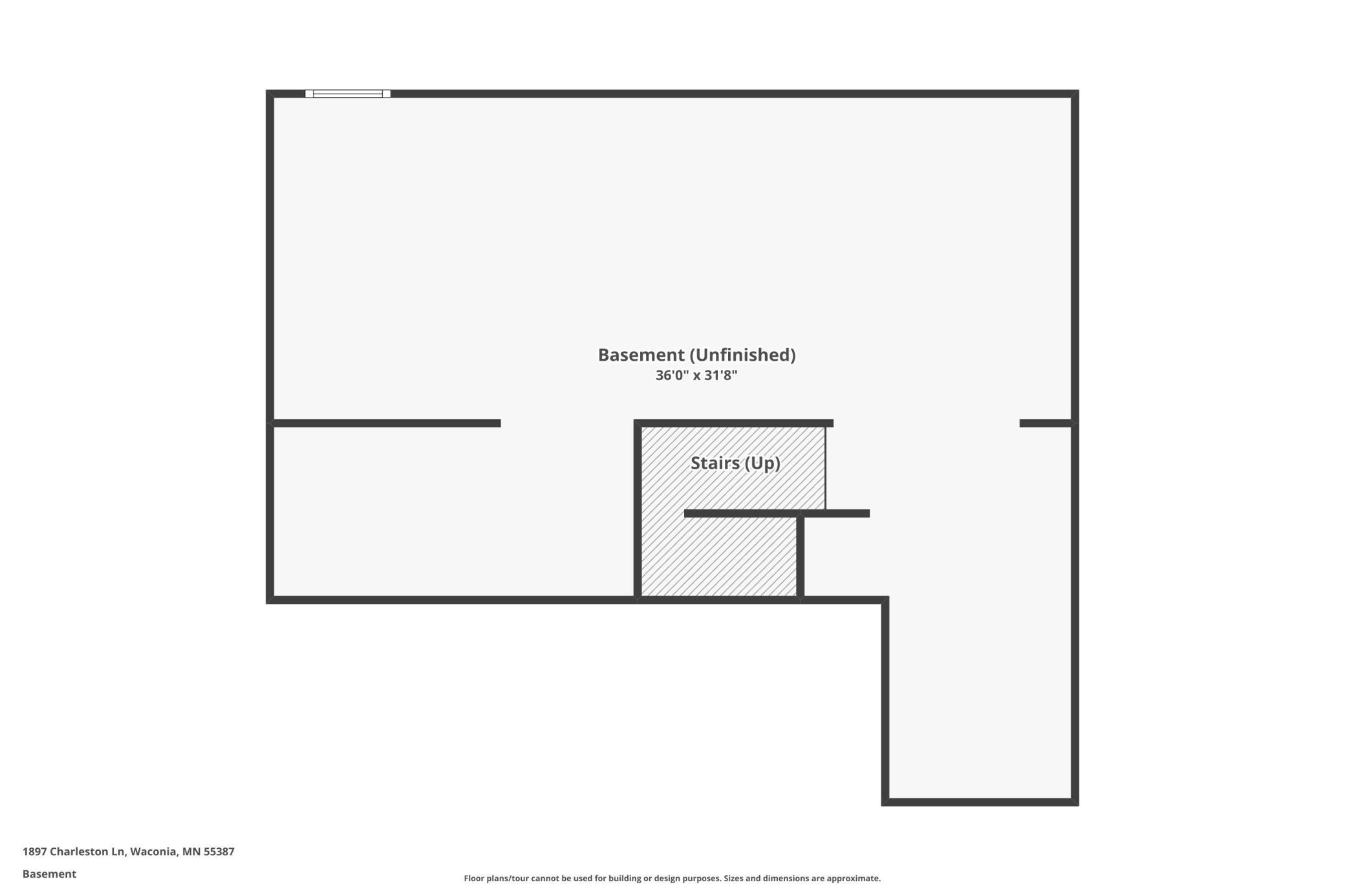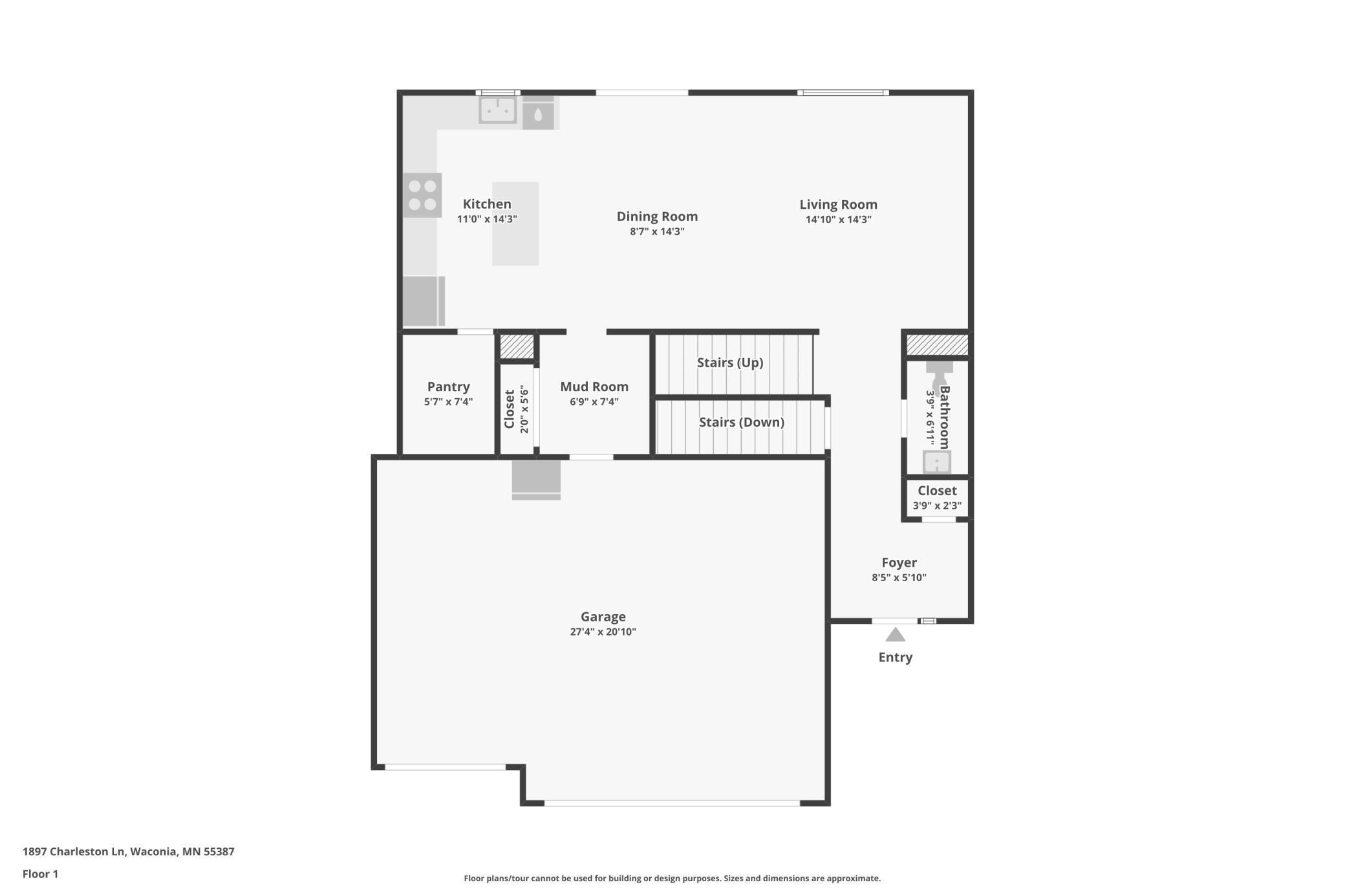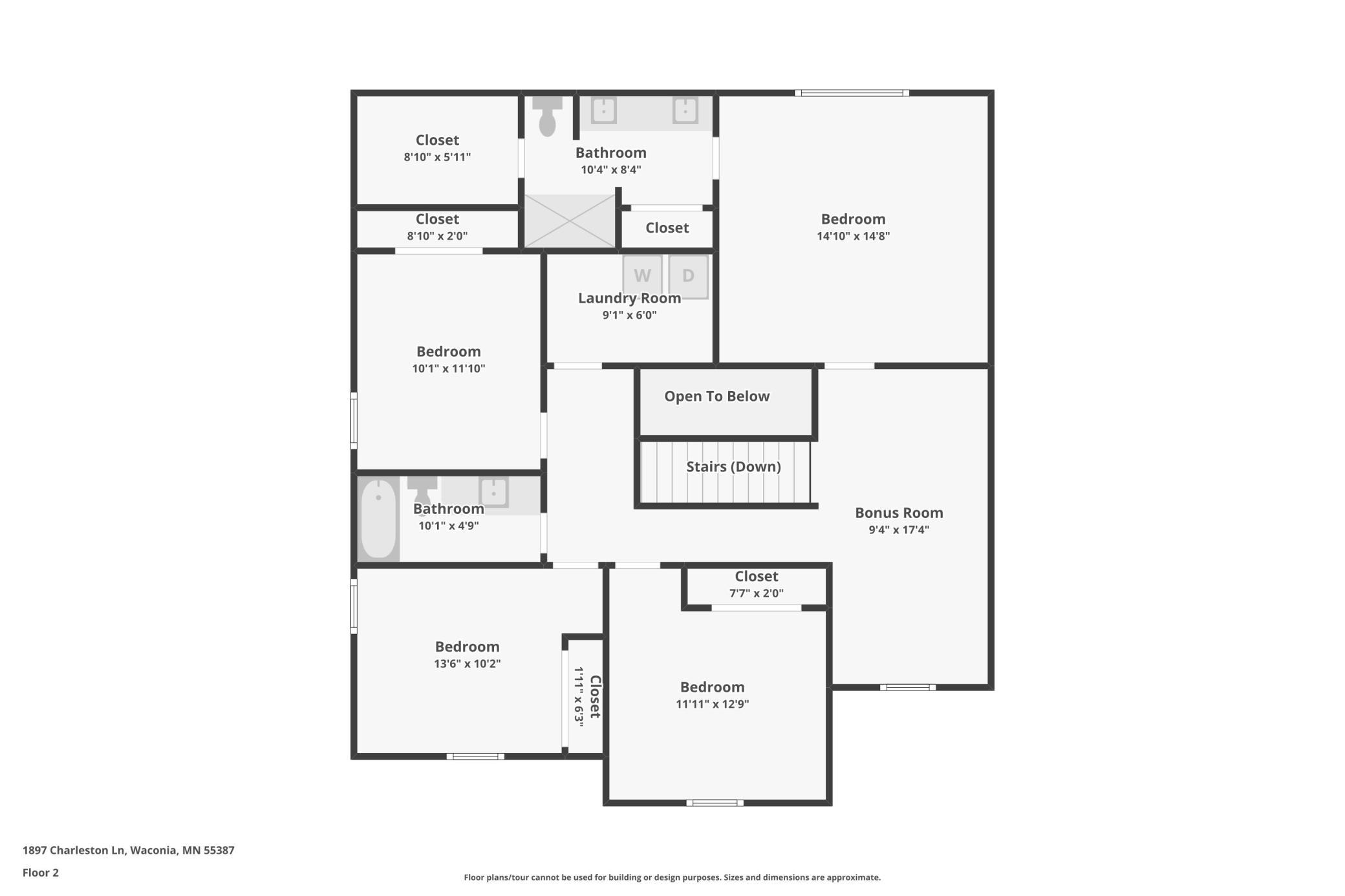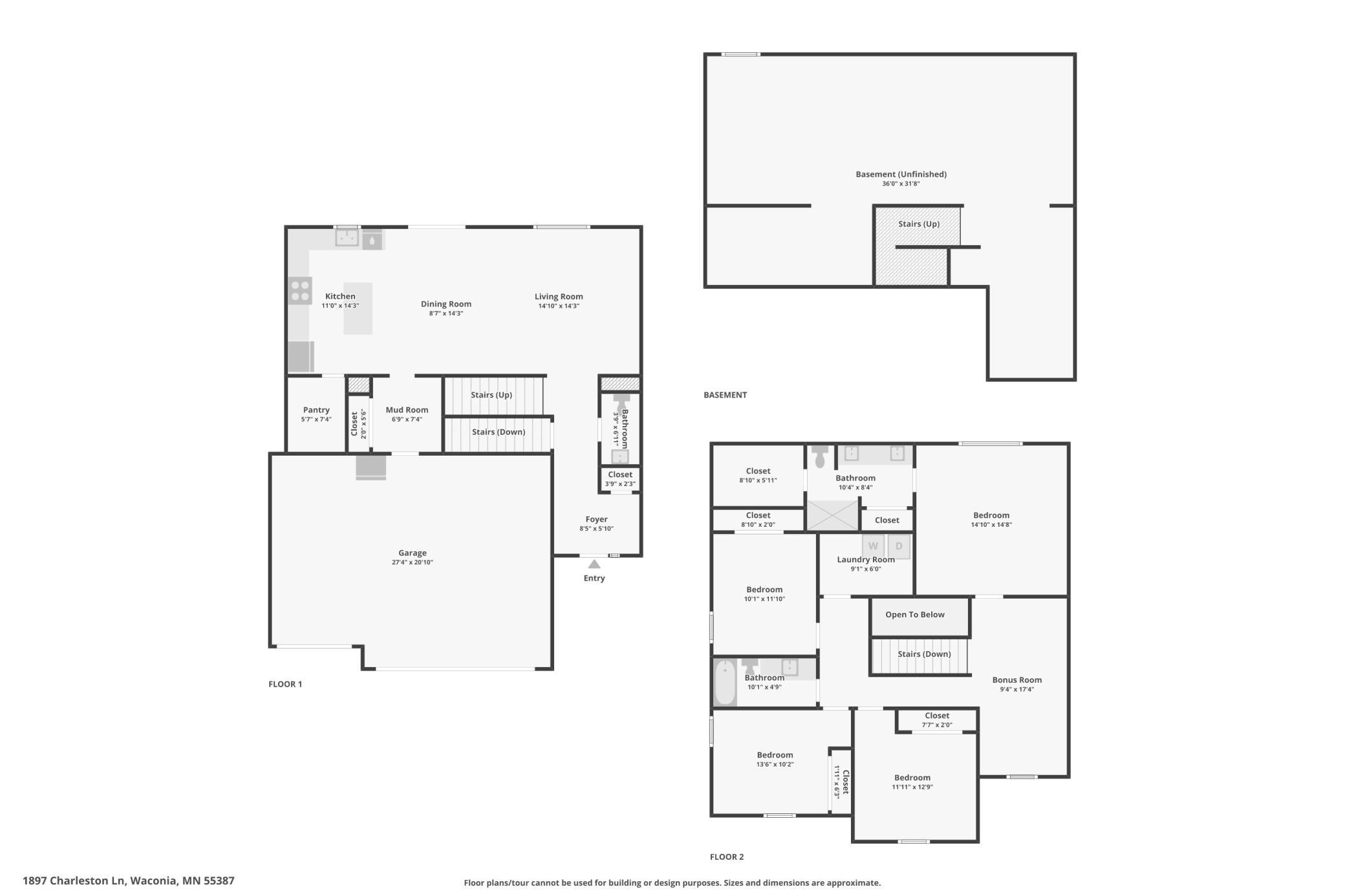
Property Listing
Description
Discover your dream home in this stunning 2022 M/I Homes build featuring a perfect blend of contemporary design & functional living. Neighborhood is nearly sold out and to rebuild this home would cost approx $525,000! This expansive 2-story residence boasts 4 generously sized bedrooms on the second level, complete w/ a versatile loft area ideal for a home office or play space. The primary suite is a true retreat, featuring a spa-like ensuite bathroom w/ dual sinks & a spacious walk-in shower, plus a walk-in closet that offers ample storage. Enjoy the convenience of second-level laundry, making everyday tasks a breeze. The heart of the home is the open-concept main floor, adorned w/ durable luxury vinyl plank flooring that flows seamlessly throughout. Gather w/ family & friends in the inviting living room, highlighted by a charming shiplap feature wall. The modern kitchen is a chef's delight, showcasing a large center island, elegant granite countertops, a stylish grey subway tile backsplash, & top-of-the-line stainless steel appliances—all complemented by beautiful white staggered cabinetry. Step through the sliding door in the dining room to your outdoor deck, perfect for summer barbecues or peaceful mornings w/ coffee. The large unfinished basement offers incredible potential, equipped w/ a rough-in for a future bathroom & an egress window for a potential additional bedroom. Completing this exquisite home is a spacious attached 3-stall garage & a large yard, featuring newly planted evergreens for added privacy. Embrace the lifestyle you deserve in this beautiful Waconia home—where comfort meets elegance!Property Information
Status: Active
Sub Type: ********
List Price: $465,000
MLS#: 6616380
Current Price: $465,000
Address: 1897 Charleston Lane, Waconia, MN 55387
City: Waconia
State: MN
Postal Code: 55387
Geo Lat: 44.826438
Geo Lon: -93.819832
Subdivision: Orchard Park 1st Add
County: Carver
Property Description
Year Built: 2022
Lot Size SqFt: 8712
Gen Tax: 6358
Specials Inst: 0
High School: ********
Square Ft. Source:
Above Grade Finished Area:
Below Grade Finished Area:
Below Grade Unfinished Area:
Total SqFt.: 3432
Style: Array
Total Bedrooms: 4
Total Bathrooms: 3
Total Full Baths: 2
Garage Type:
Garage Stalls: 3
Waterfront:
Property Features
Exterior:
Roof:
Foundation:
Lot Feat/Fld Plain:
Interior Amenities:
Inclusions: ********
Exterior Amenities:
Heat System:
Air Conditioning:
Utilities:


