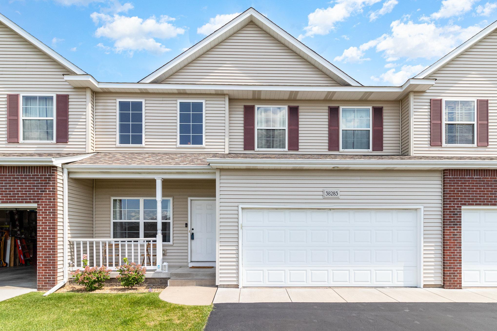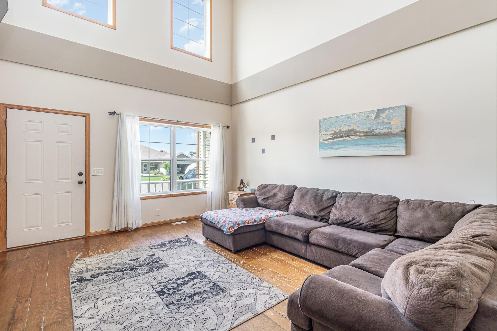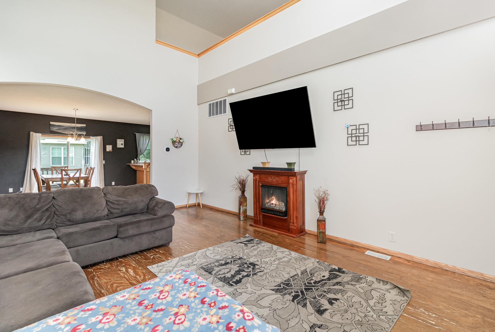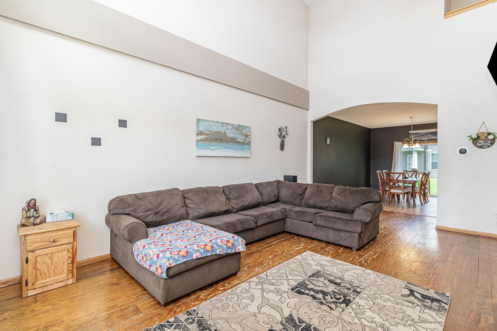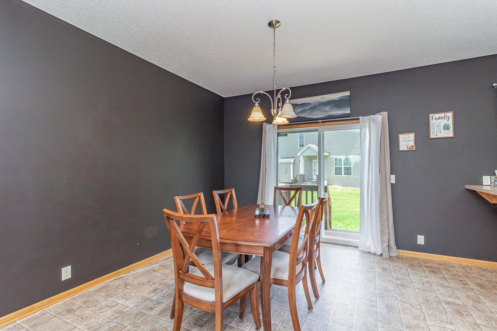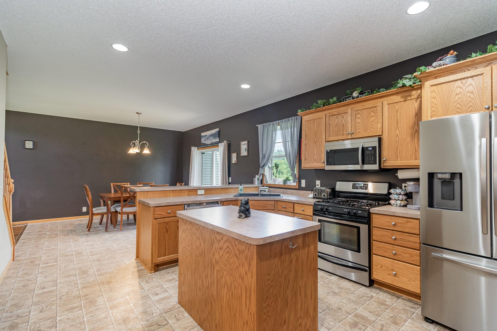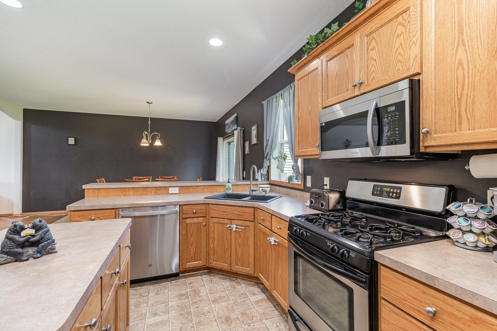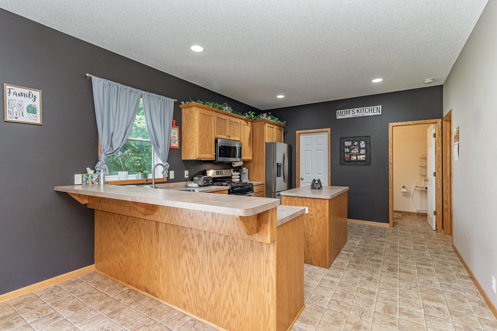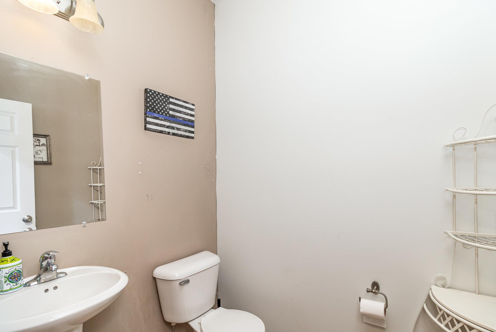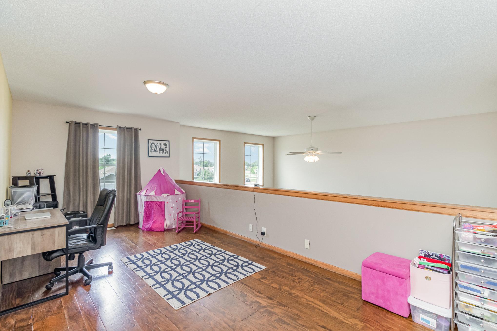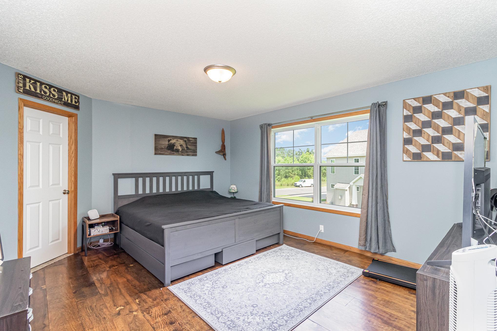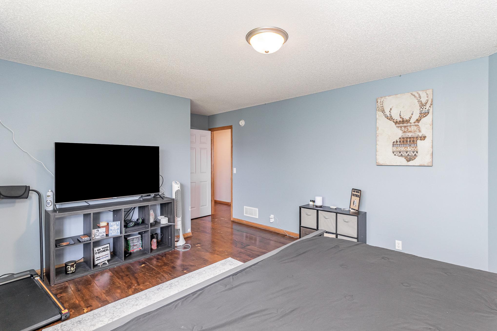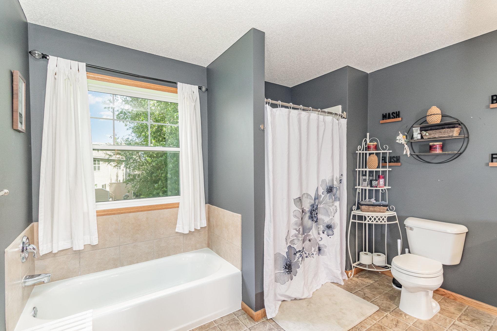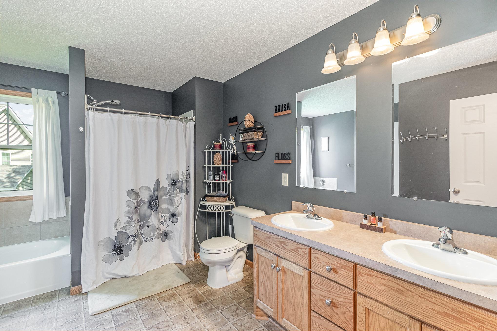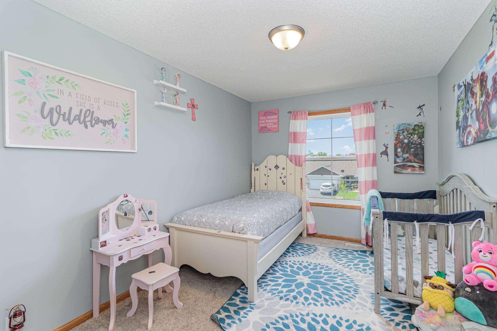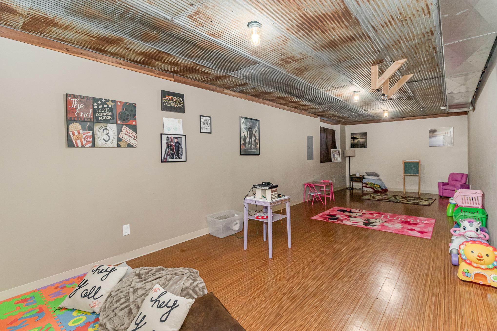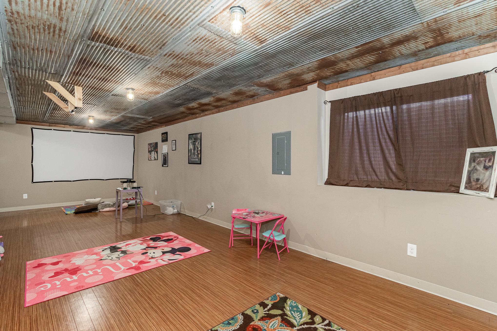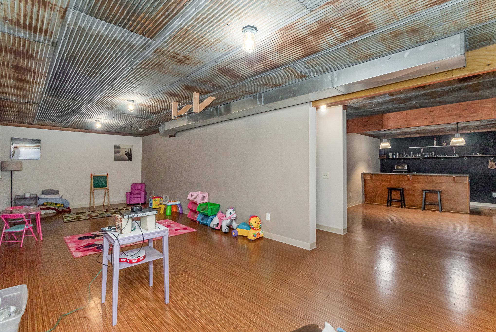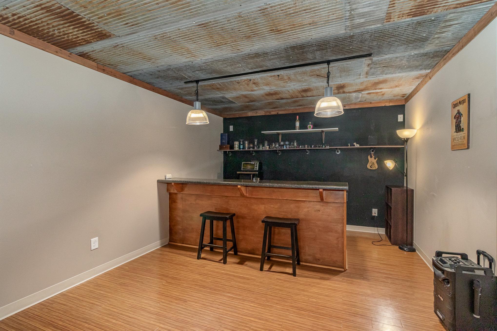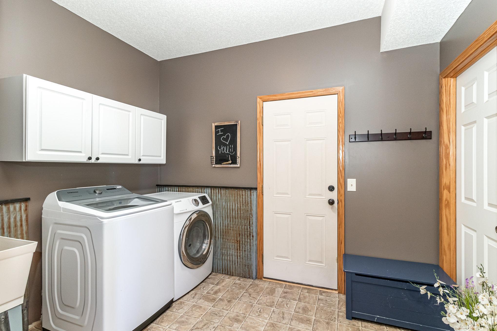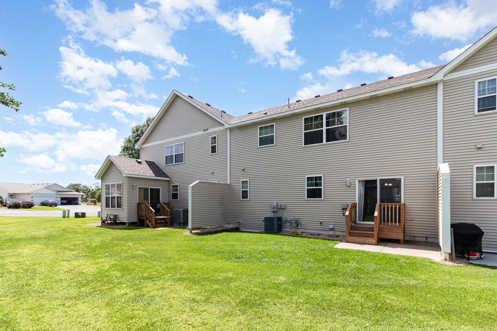
Property Listing
Description
This beautiful and spacious townhome is a true gem, offering a perfect blend of modern comfort and stylish design. Step into the large, bright, and airy two-story living room, where natural light pours in from the oversized windows, creating an inviting atmosphere. The living room seamlessly flows into the informal dining area, providing plenty of space for large gatherings. The kitchen is a chef's dream, equipped with brand-new stainless steel appliances, including a refrigerator, microwave, and dishwasher. With ample counter space, including a kitchen island, meal preparation is a breeze. Adjacent to the kitchen, you'll find a large, convenient laundry/mudroom with a laundry sink, leading to the attached two-car garage. Upstairs, the palatial loft offers additional living space, perfect for an office or entertainment area. The second level also features two generous bedrooms, including a sizable master suite with a luxurious 6-foot by 16-foot walk-in closet. The walk-through upstairs bathroom is designed for comfort and convenience, featuring a walk-in shower, separate tub, and dual sinks. The surprises continue in the large, finished basement, which provides ample space for family activities and includes a bar area. This area has a rustic-industrial feel with a corrugated metal ceiling and wooden flooring. With an existing egress window, adding a third bedroom is a great possibility. Located near a park, shopping, restaurants, and a movie theatre, this townhome offers both comfort and convenience. Don't miss your chance to make this your new home! Quick closing possible.Property Information
Status: Active
Sub Type:
List Price: $250,000
MLS#: 6615751
Current Price: $250,000
Address: 38283 Explorer Circle, North Branch, MN 55056
City: North Branch
State: MN
Postal Code: 55056
Geo Lat: 45.503903
Geo Lon: -93.002525
Subdivision: Wildridge Place
County: Chisago
Property Description
Year Built: 2006
Lot Size SqFt: 1742.4
Gen Tax: 3200
Specials Inst: 0
High School: ********
Square Ft. Source:
Above Grade Finished Area:
Below Grade Finished Area:
Below Grade Unfinished Area:
Total SqFt.: 2550
Style: (TH) Side x Side
Total Bedrooms: 2
Total Bathrooms: 2
Total Full Baths: 1
Garage Type:
Garage Stalls: 2
Waterfront:
Property Features
Exterior:
Roof:
Foundation:
Lot Feat/Fld Plain:
Interior Amenities:
Inclusions: ********
Exterior Amenities:
Heat System:
Air Conditioning:
Utilities:


