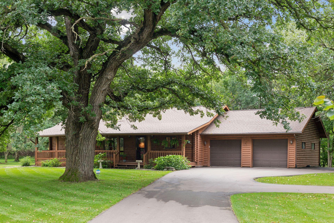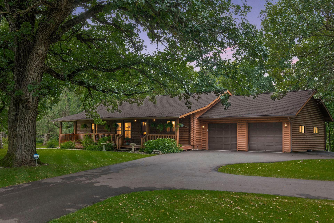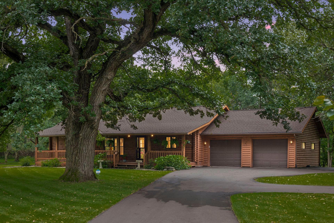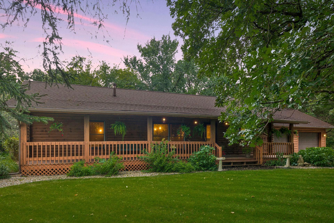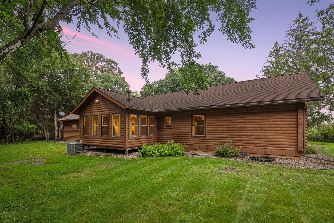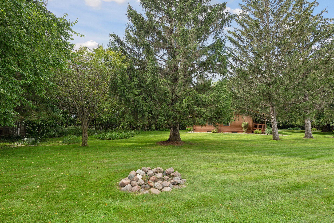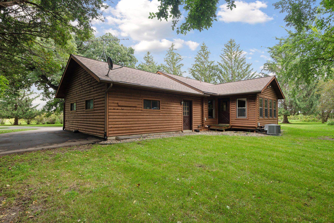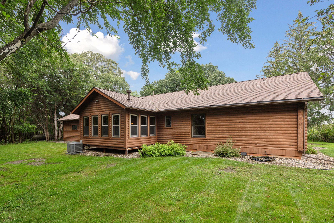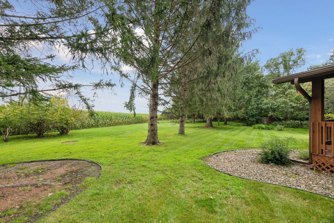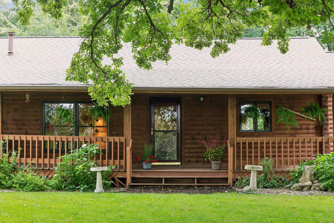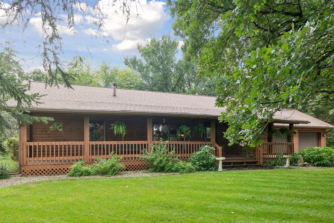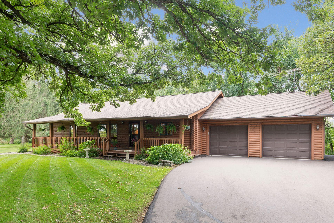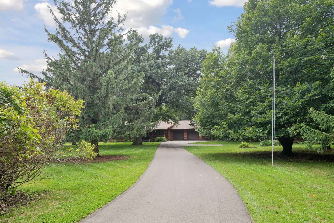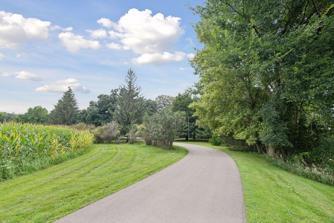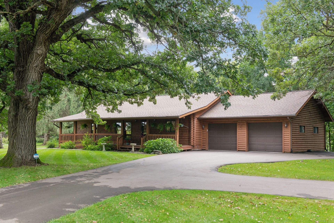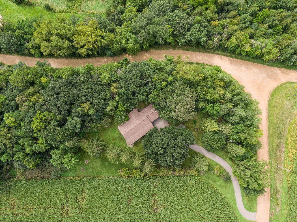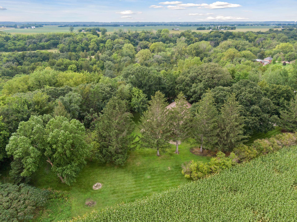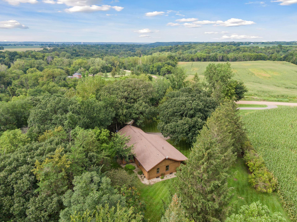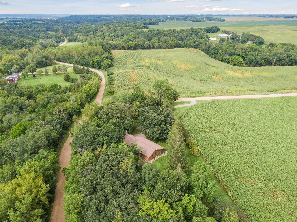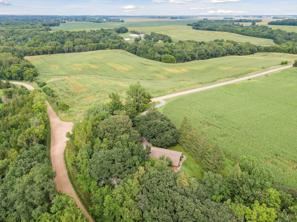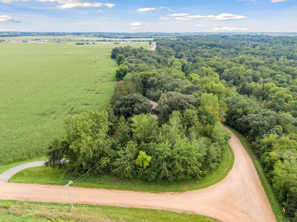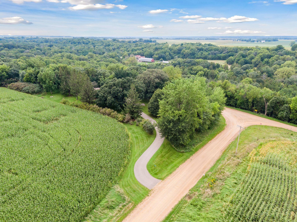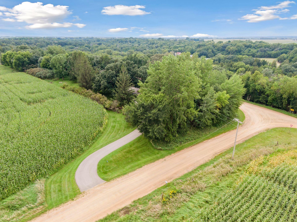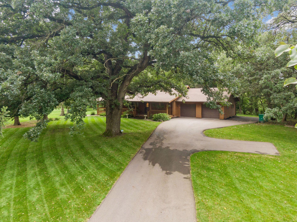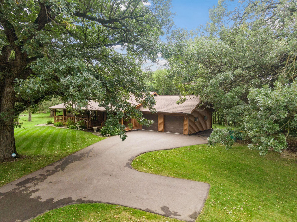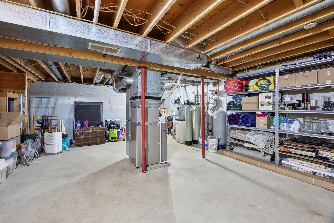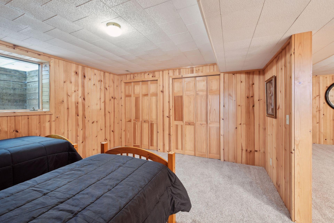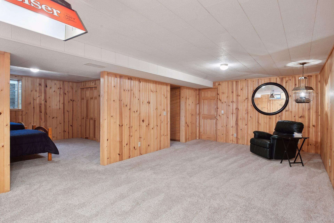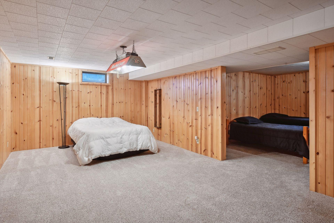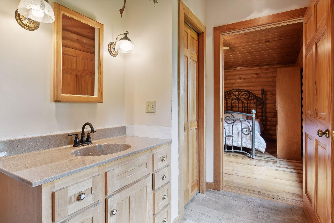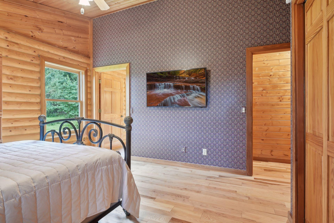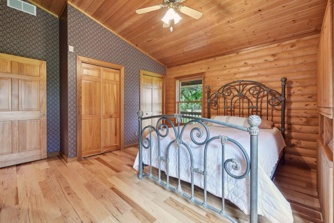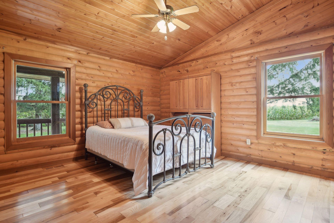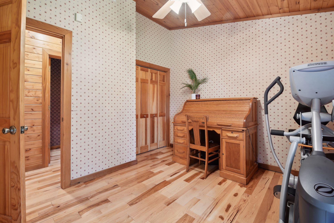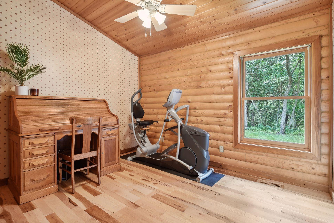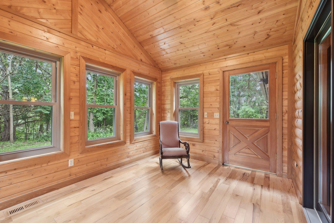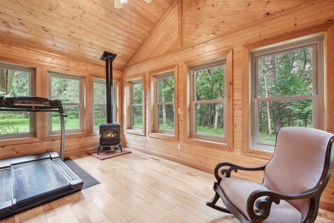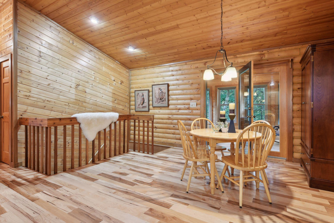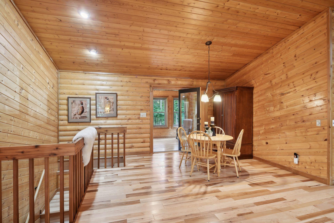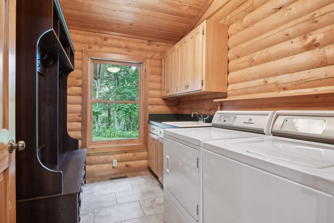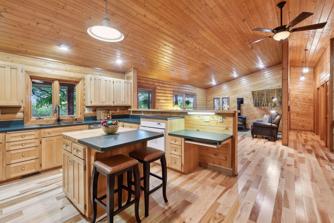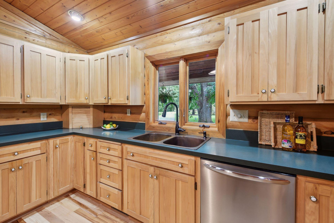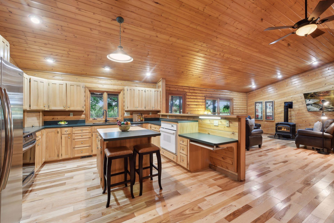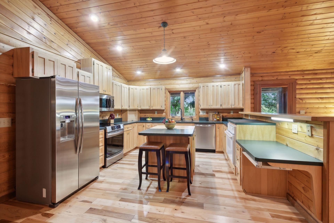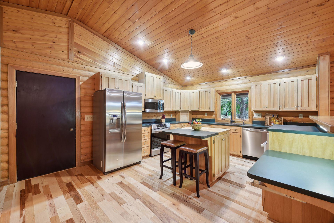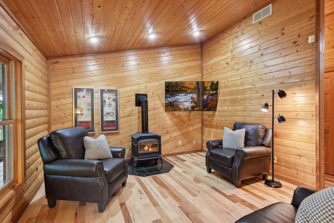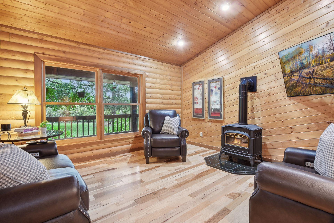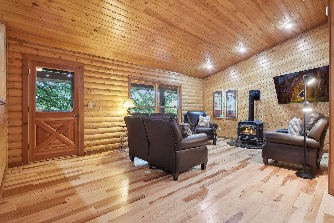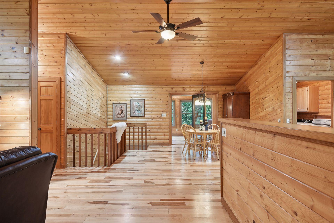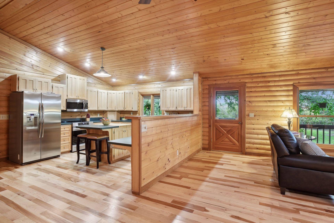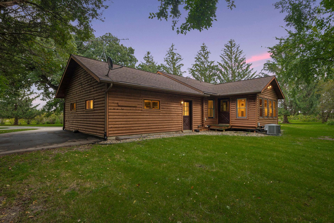
Property Listing
Description
Upon approach, the paved driveway sets a grand stage leading to a residence that marries elegance with the rugged outdoors. This stunning log home, sitting proudly on 3 acres of private wooded land, offers an idyllic retreat from the bustle of city life. The harmony of rustic charm and modern amenities creates a warm and inviting atmosphere that leaves a lasting impression. One level living at its best! Step inside to discover a spacious layout featuring vaulted ceilings that reach for the sky, amplifying the sense of space and openness. The main living area is a testament to fine craftsmanship with its hardwood floors that echo with quality and style. Large windows invite natural light to dance across the room, setting the glossy wood aglow. The home offers well-appointed bedrooms and bathrooms, ensuring ample privacy and convenience for all residents. The large sunroom serves as a tranquil sanctuary, ideal for unwinding after a day and taking in the panoramic views of the wooded backyard. For those who appreciate the great outdoors but with a touch of comfort, the outdoor space of this property is a real showstopper. Envision sipping your morning coffee on a wide porch while wildlife strolls by in the early mist, or hosting a sunset barbecue for friends in a setting that feels miles away from anywhere. The home’s location is a delightful bonus, with proximity to key community features. Enjoy easy access to local amenities such as the Le Sueur Country Club and the Le Sueur Community Center. Updates since 2020 include, Paved Driveway, Hardwood Floors, HVAC, Water Softener Treatment System, Sinks & Faucets, Microwave, Range, Dishwasher & Screens.Property Information
Status: Active
Sub Type: ********
List Price: $574,000
MLS#: 6615682
Current Price: $574,000
Address: 30461 354th Street, Le Sueur, MN 56058
City: Le Sueur
State: MN
Postal Code: 56058
Geo Lat: 44.437772
Geo Lon: -93.877205
Subdivision:
County: Le Sueur
Property Description
Year Built: 1995
Lot Size SqFt: 130680
Gen Tax: 3728
Specials Inst: 0
High School: ********
Square Ft. Source:
Above Grade Finished Area:
Below Grade Finished Area:
Below Grade Unfinished Area:
Total SqFt.: 3184
Style: Array
Total Bedrooms: 3
Total Bathrooms: 3
Total Full Baths: 1
Garage Type:
Garage Stalls: 2
Waterfront:
Property Features
Exterior:
Roof:
Foundation:
Lot Feat/Fld Plain: Array
Interior Amenities:
Inclusions: ********
Exterior Amenities:
Heat System:
Air Conditioning:
Utilities:


