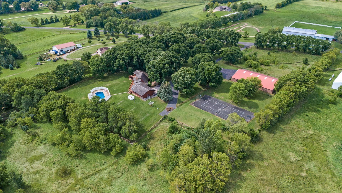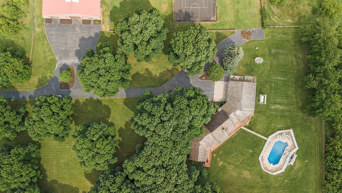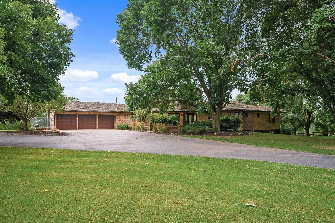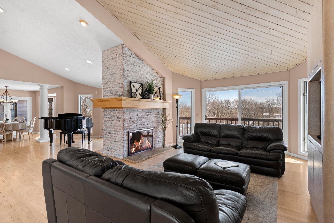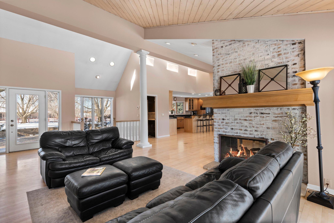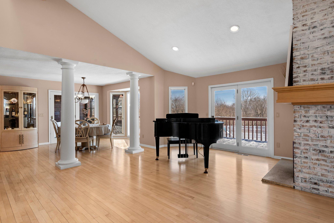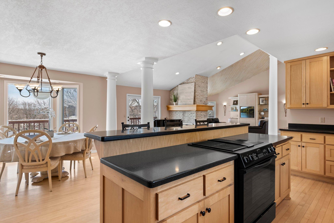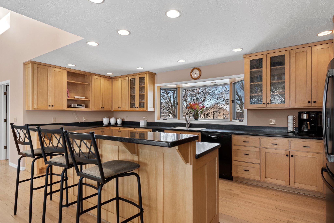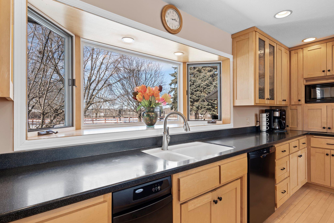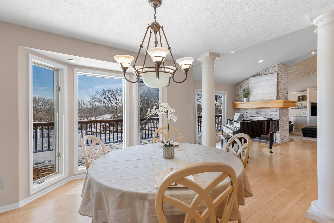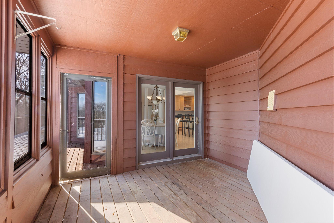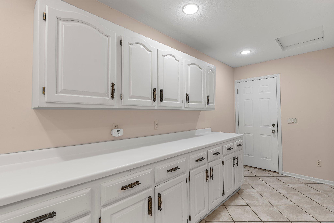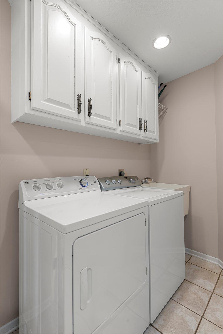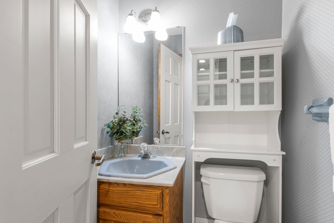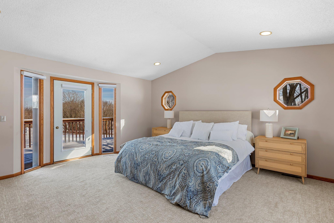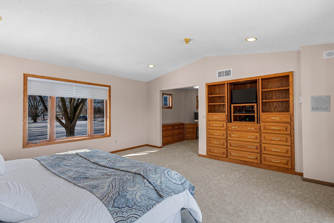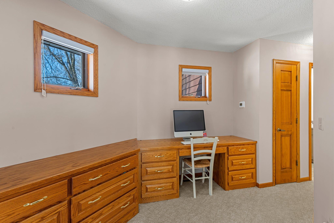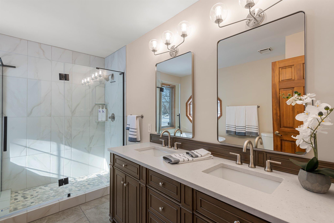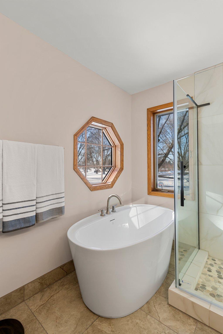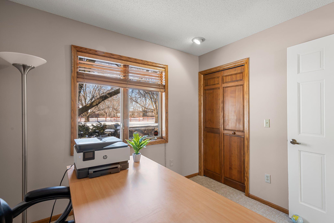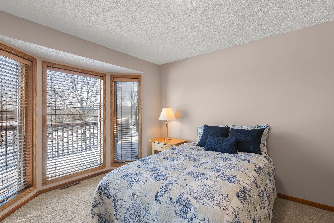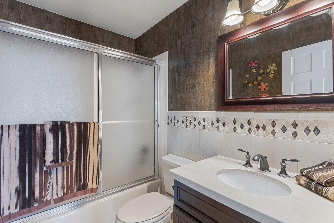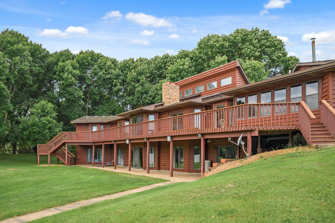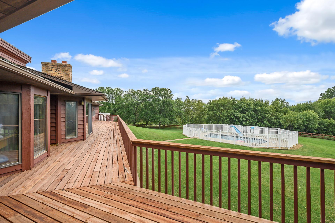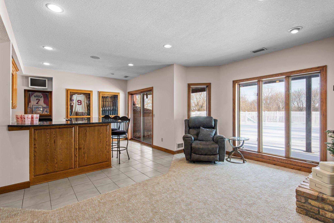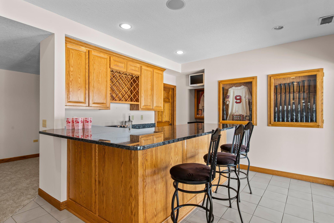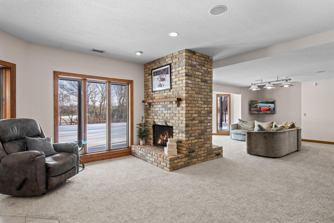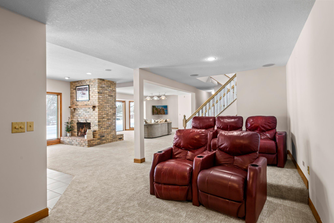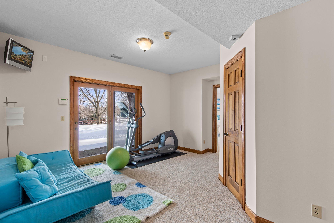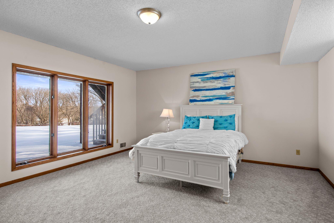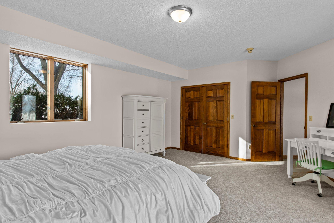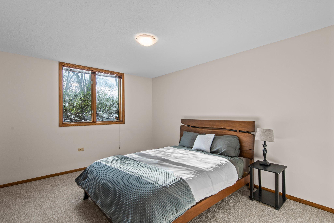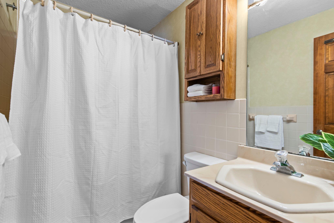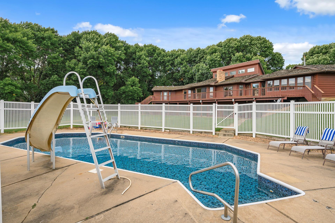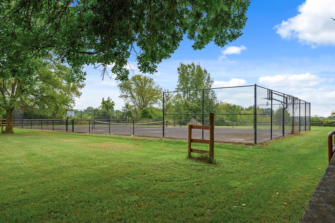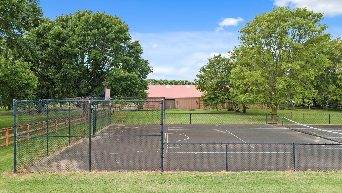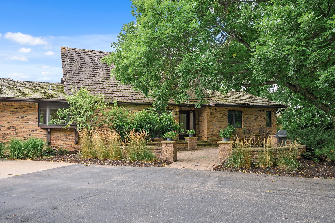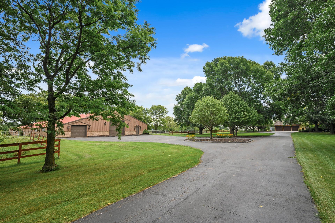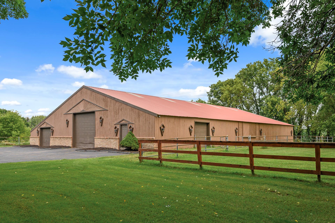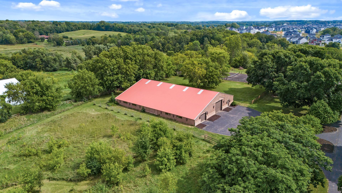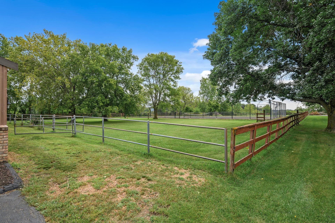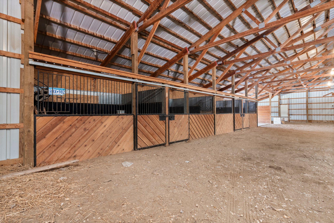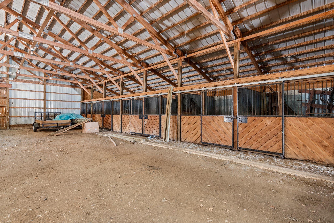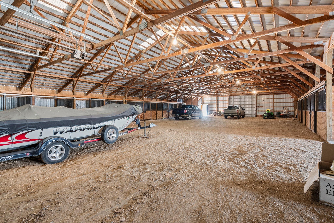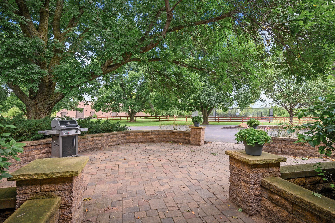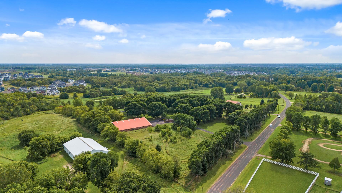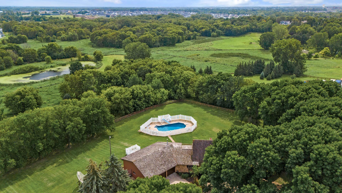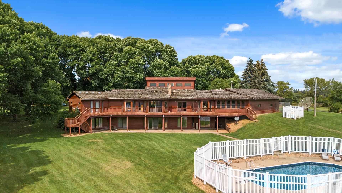
Property Listing
Description
Nestled on a sprawling 13.5-acre lot, this stunning rambler home offers the perfect blend of country living with the convenience of being just minutes from the freeway, shopping, hospital, and schools. As you step inside, you’ll be greeted by soaring 18-foot vaulted ceilings and gleaming maple wood floors. The inviting great room features a double-sided fireplace, shared with the sitting room, creating a cozy atmosphere for both spaces. A screened-in patio off the dining room offers a perfect spot to relax. The kitchen is home to generous Corian countertops, custom cabinetry, and a large window framing views of the front yard. Equipped with a Bosch dishwasher and JennAir electric range, this kitchen offers both function and style. Just off the kitchen, the spacious mudroom serves as a practical entry from the garage, complete with a laundry sink, half bath, and additional cabinet and counter space for all your storage needs. The primary suite is a true retreat, featuring a large walk-in closet and private doors leading out to the expansive deck. Recently updated, the en-suite bathroom boasts a luxurious standalone soaking tub, a beautifully tiled shower, and a dual vanity. Two additional well-sized bedrooms and a full bath round out the upper level. The main-level deck is a show stopper, spanning the entire back of the home. The walk-out lower level features a wet bar, complete with ample storage, a fridge, and microwave. The adjacent sitting area features a two-sided fireplace. A large family room, complete with surround sound, has plenty of windows that allow you to take in the stunning views. A dedicated theater room space and an exercise room provide additional entertainment and activities. The lower level is home to the 5th bedroom and full bathroom. The home has been updated with new carpet and fresh paint throughout. The attached oversized insulated 3-car garage offers ample space for vehicles and storage. Outside you will find a in-ground pool and tennisProperty Information
Status: Active
Sub Type: ********
List Price: $1,650,000
MLS#: 6615531
Current Price: $1,650,000
Address: 11530 French Lake Road, Osseo, MN 55369
City: Osseo
State: MN
Postal Code: 55369
Geo Lat: 45.164016
Geo Lon: -93.489388
Subdivision:
County: Hennepin
Property Description
Year Built: 1985
Lot Size SqFt: 588495.6
Gen Tax: 11665
Specials Inst: 0
High School: ********
Square Ft. Source:
Above Grade Finished Area:
Below Grade Finished Area:
Below Grade Unfinished Area:
Total SqFt.: 5554
Style: Array
Total Bedrooms: 5
Total Bathrooms: 4
Total Full Baths: 3
Garage Type:
Garage Stalls: 3
Waterfront:
Property Features
Exterior:
Roof:
Foundation:
Lot Feat/Fld Plain: Array
Interior Amenities:
Inclusions: ********
Exterior Amenities:
Heat System:
Air Conditioning:
Utilities:


