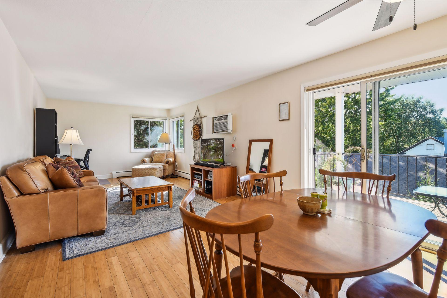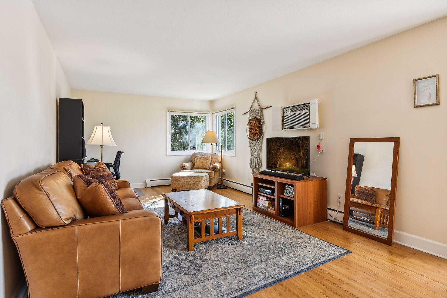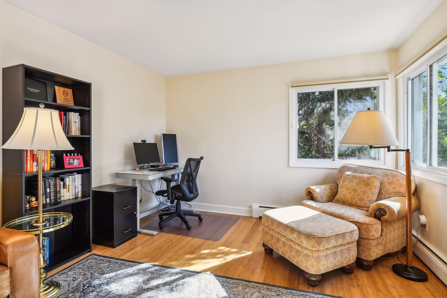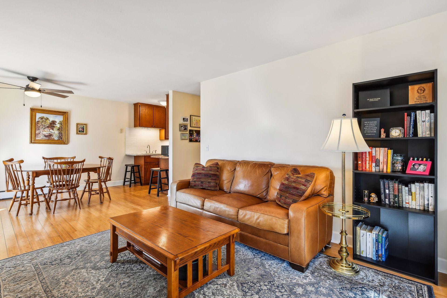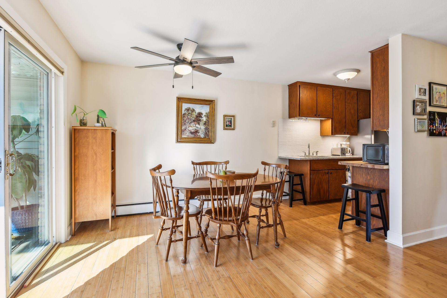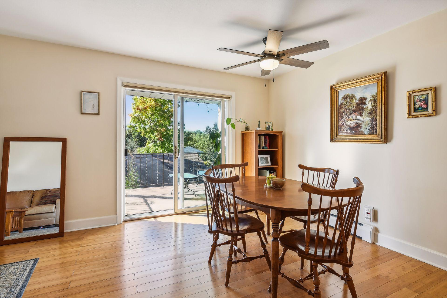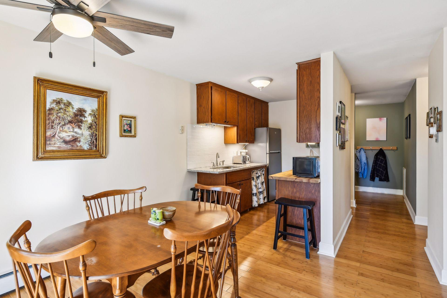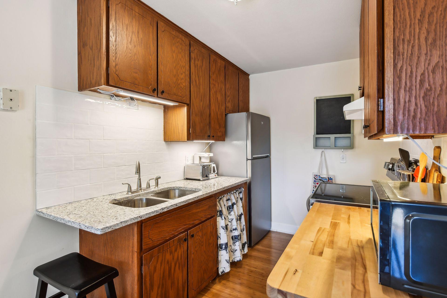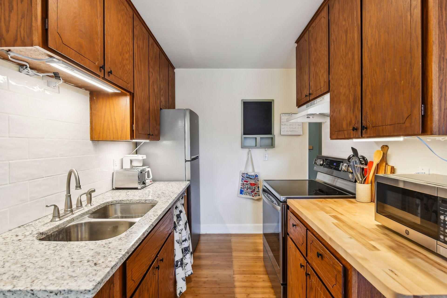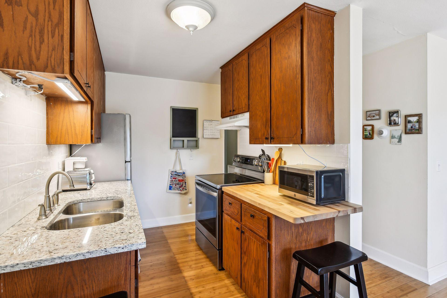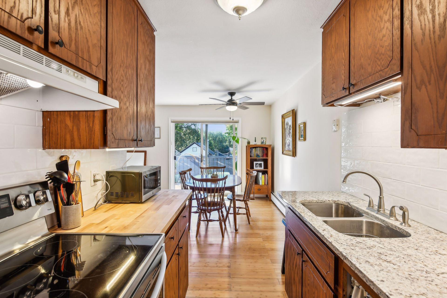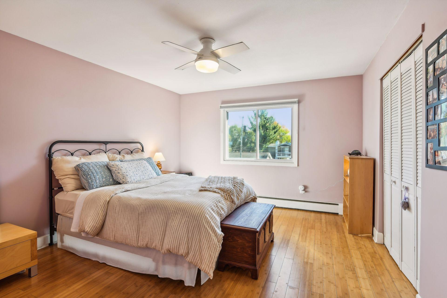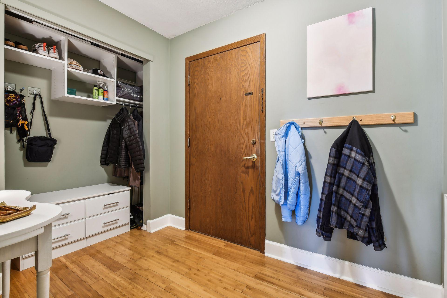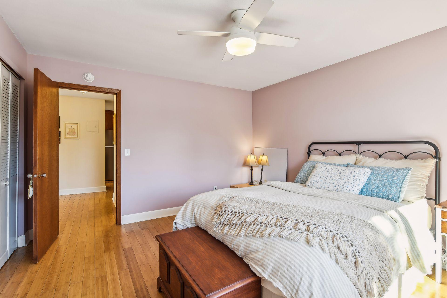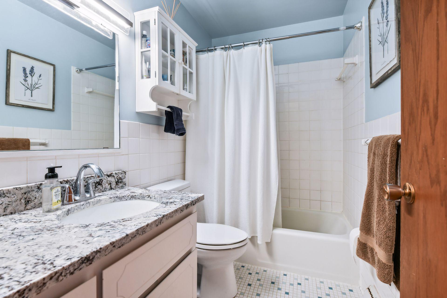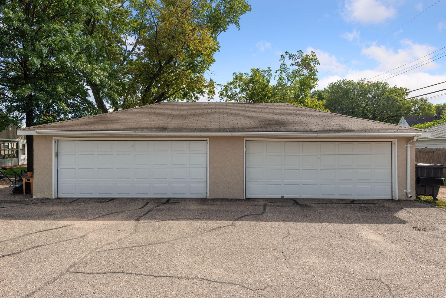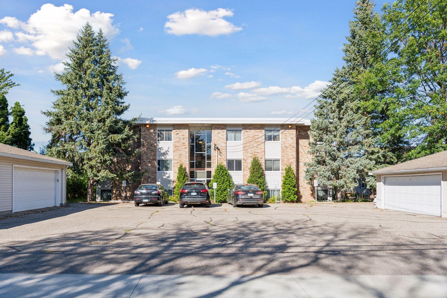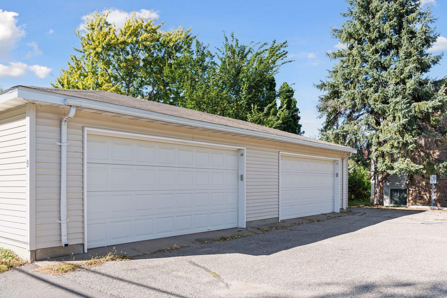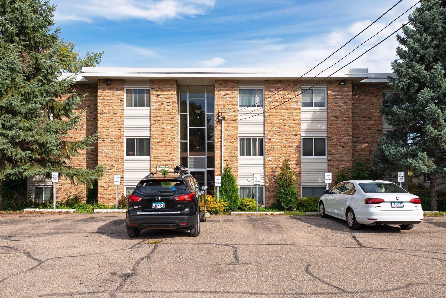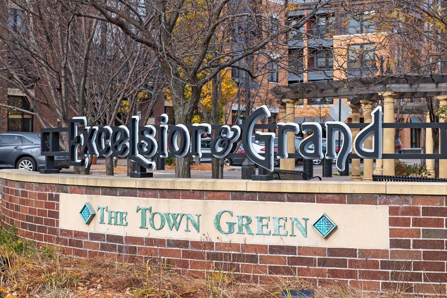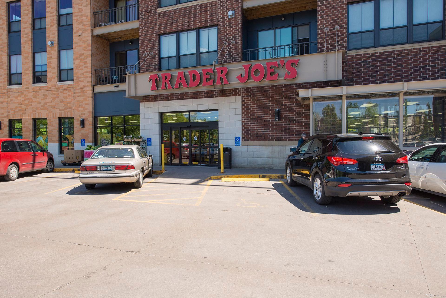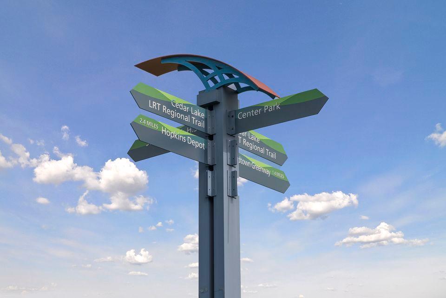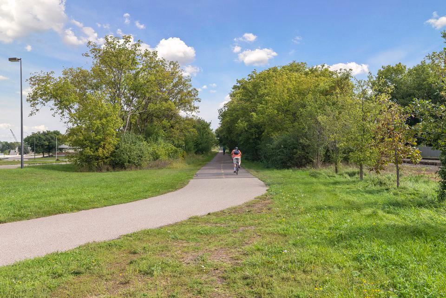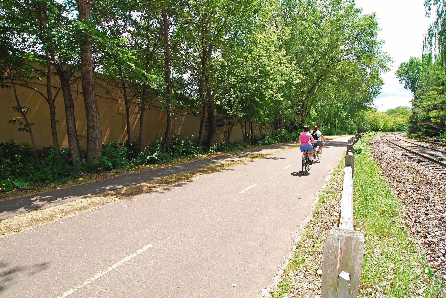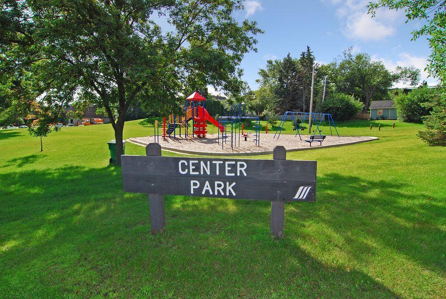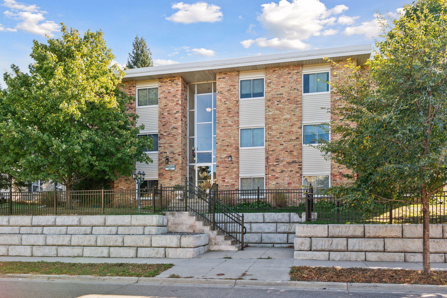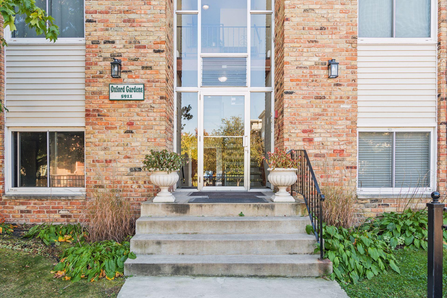
Property Listing
Description
Discover this exceptional top-floor unit in a charming boutique building with just 12 units. Enjoy breathtaking southwest views from your private covered deck, perfect for soaking in spectacular sunsets! The light-filled living and dining area boasts an open layout that creates a spacious and inviting atmosphere. Featuring high quality bamboo floors and new custom blinds throughout makes for great flow and a quality feel. The updated kitchen is a chef’s dream, complete with a new tile backsplash, granite countertops, beautiful butcher block and stainless-steel appliances. The bathroom has been thoughtfully updated with a new granite countertop, modern mirror, and updated lighting, all set against beautiful tile floors and surround. A large entryway with a built-in organization system ensures everything stays neat and tidy. The generous bedroom offers an expansive, built-in closet design for all your storage needs. Nestled in a quiet yet convenient location, you'll be close to parks, trails, a future light rail station, restaurants, grocery stores, and the Excelsior and Grand shops. This pet-friendly building features reasonable association dues that cover heat, water, and sanitation. Enjoy extremely low utility bills, with electric and cable/internet being the only additional utility costs. Don’t miss out on this incredible opportunity!Property Information
Status: Active
Sub Type:
List Price: $147,900
MLS#: 6615171
Current Price: $147,900
Address: 5911 Oxford Street, 9, Minneapolis, MN 55416
City: Minneapolis
State: MN
Postal Code: 55416
Geo Lat: 44.935373
Geo Lon: -93.355161
Subdivision: Cic 1196 Oxford Gardens Condo
County: Hennepin
Property Description
Year Built: 1965
Lot Size SqFt: 16988.4
Gen Tax: 1184
Specials Inst: 0
High School: ********
Square Ft. Source:
Above Grade Finished Area:
Below Grade Finished Area:
Below Grade Unfinished Area:
Total SqFt.: 771
Style:
Total Bedrooms: 1
Total Bathrooms: 1
Total Full Baths: 1
Garage Type:
Garage Stalls: 1
Waterfront:
Property Features
Exterior:
Roof:
Foundation:
Lot Feat/Fld Plain:
Interior Amenities:
Inclusions: ********
Exterior Amenities:
Heat System:
Air Conditioning:
Utilities:



