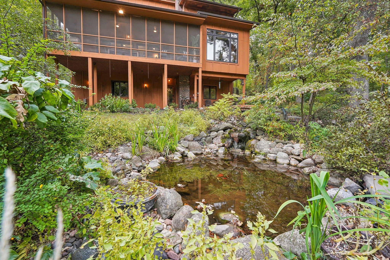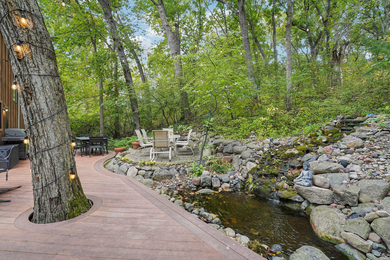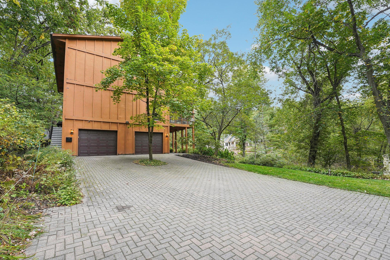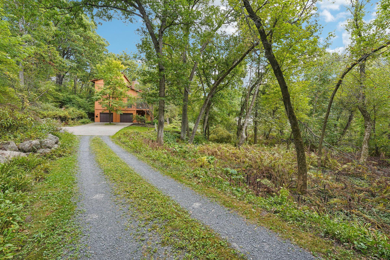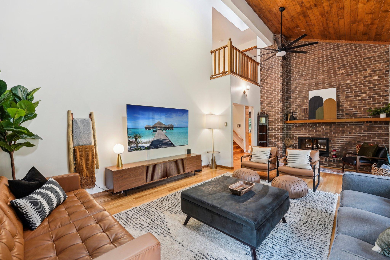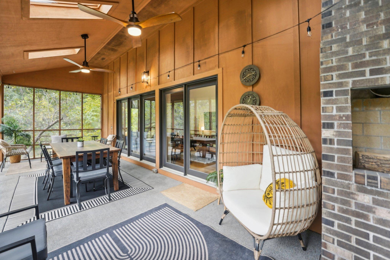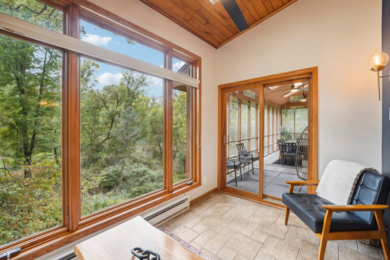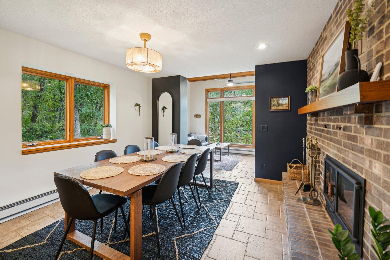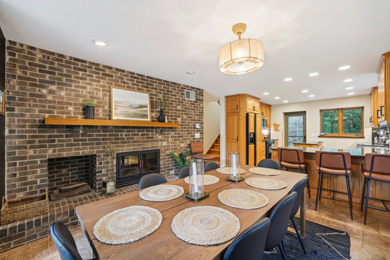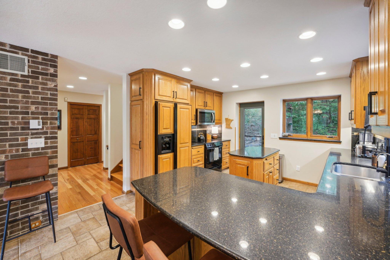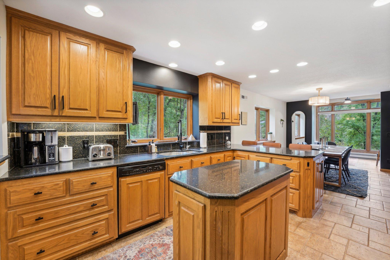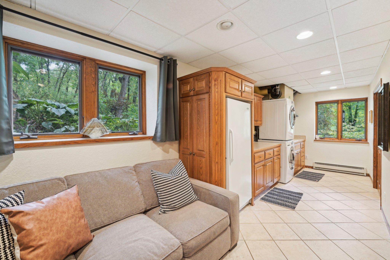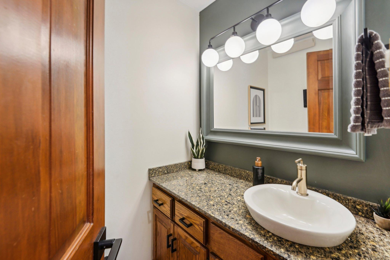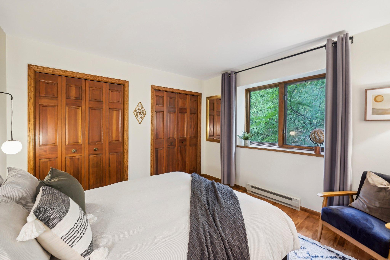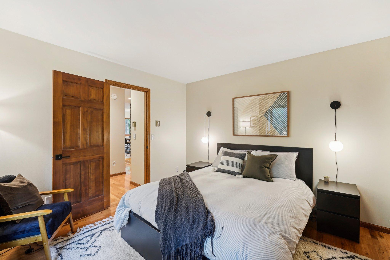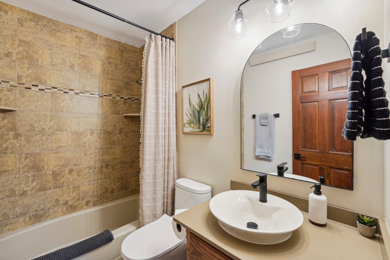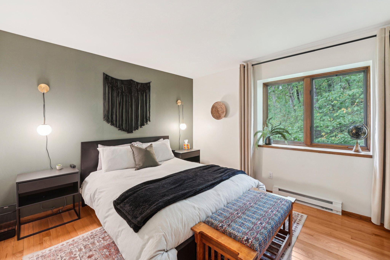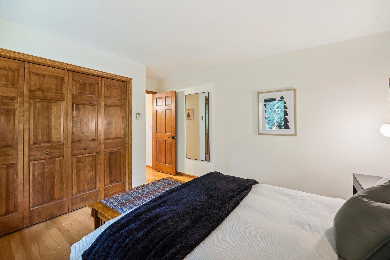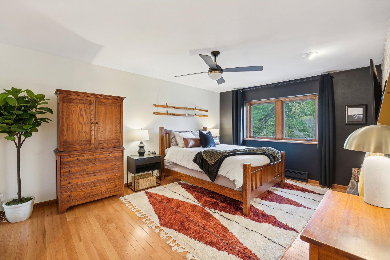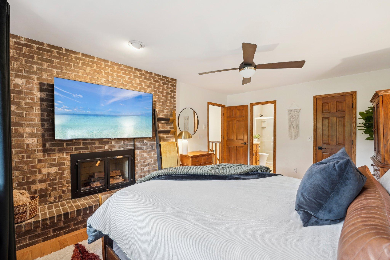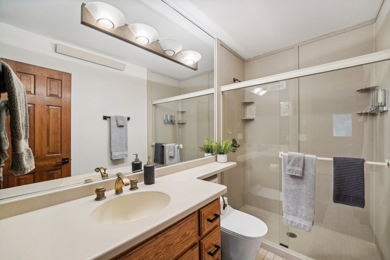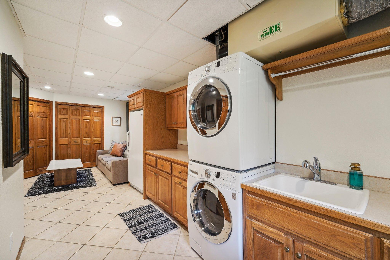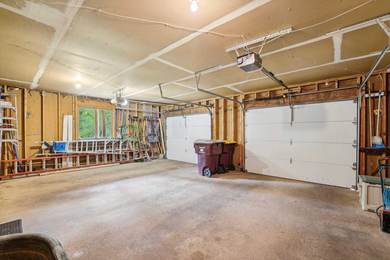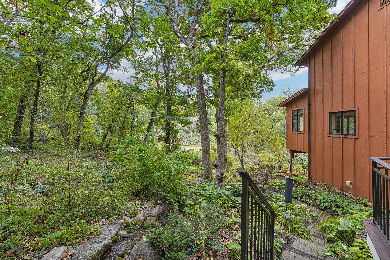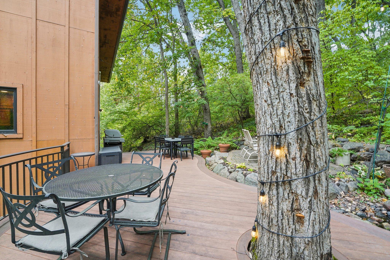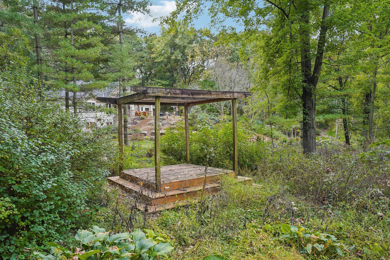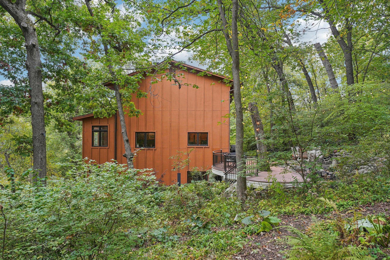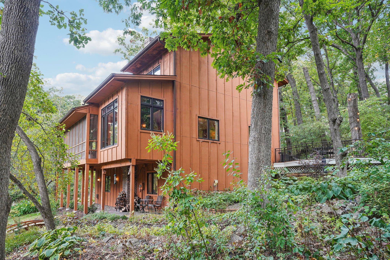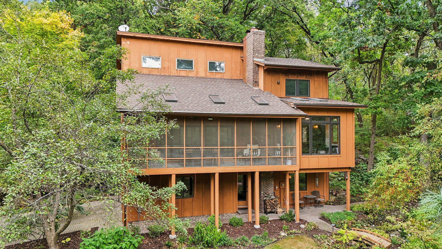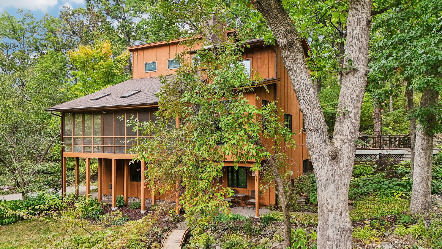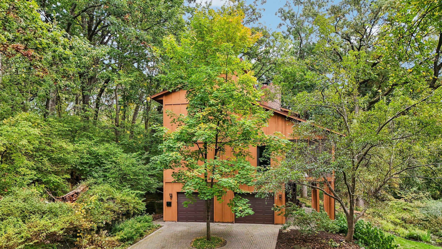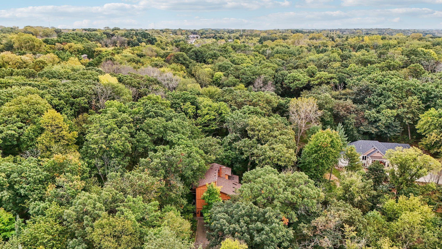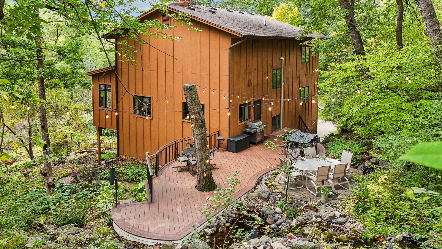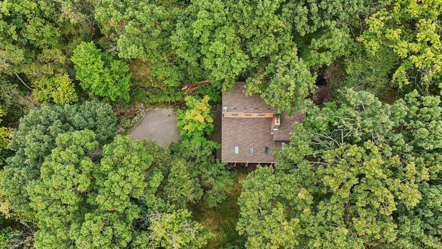
Property Listing
Description
This stunning architectural three-story home, featuring 4 bedrooms and 2.5 bathrooms, exudes a charming Nordic vibe with clean lines, natural wood accents, and pristine hardwood floors, all emphasizing simplicity and comfort. Nestled on nearly 2 wooded acres, the property offers unparalleled privacy and tranquility. Large windows and an open floor plan allow natural light to flow through the home, enhancing its peaceful atmosphere. The family room boasts vaulted ceilings with gorgeous wood detailing, while the cozy sunroom—with heated travertine floors—provides a perfect spot to take in the professional landscaping and endless woods. Relax on the expansive screened porch or backyard patio, where wildlife sightings—like deer and turkeys—are common as they roam the surrounding forest. A striking water feature, with cascading waterfalls wrapping around the home and flowing into a koi pond, adds to the year-round serene ambiance. In the fall, the property transforms into a colorful retreat, and winter offers a peaceful snow-covered escape. Despite its tranquil setting, this nature lover's paradise is just 15 minutes from downtown St. Paul and a short 7-minute drive to Woodbury shopping. New roof in 2023! Don't miss this rare opportunity to own a private oasis that’s close to everything!Property Information
Status: Active
Sub Type:
List Price: $575,000
MLS#: 6614667
Current Price: $575,000
Address: 4705 Wild Canyon Drive, Saint Paul, MN 55129
City: Saint Paul
State: MN
Postal Code: 55129
Geo Lat: 44.880671
Geo Lon: -92.980451
Subdivision: Wild Canyon Estates
County: Washington
Property Description
Year Built: 1984
Lot Size SqFt: 90604.8
Gen Tax: 6090
Specials Inst: 0
High School: ********
Square Ft. Source:
Above Grade Finished Area:
Below Grade Finished Area:
Below Grade Unfinished Area:
Total SqFt.: 2366
Style: (SF) Single Family
Total Bedrooms: 4
Total Bathrooms: 3
Total Full Baths: 1
Garage Type:
Garage Stalls: 2
Waterfront:
Property Features
Exterior:
Roof:
Foundation:
Lot Feat/Fld Plain:
Interior Amenities:
Inclusions: ********
Exterior Amenities:
Heat System:
Air Conditioning:
Utilities:


