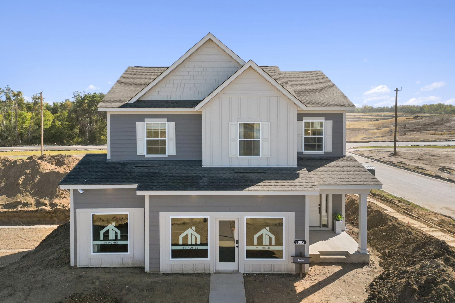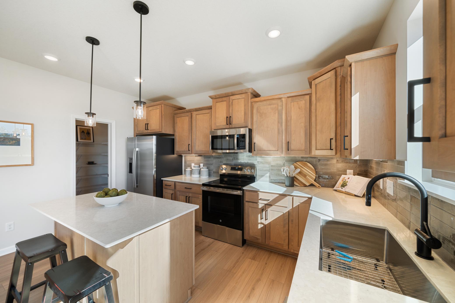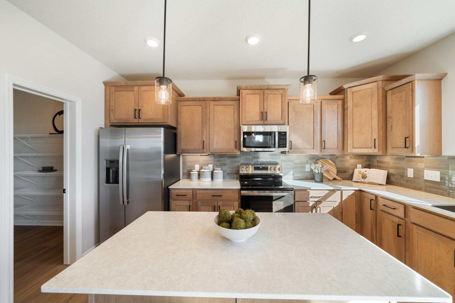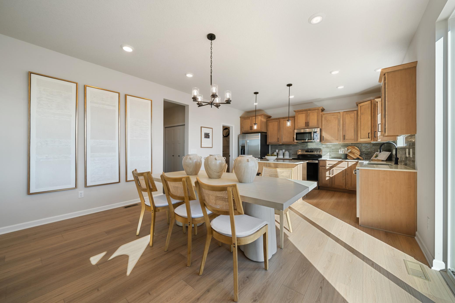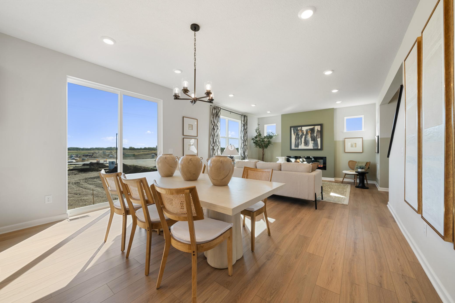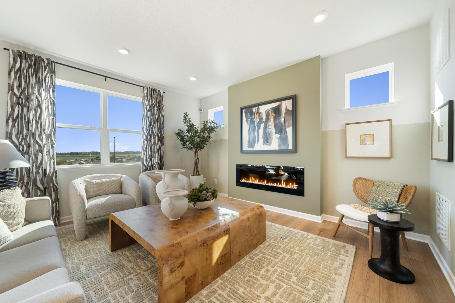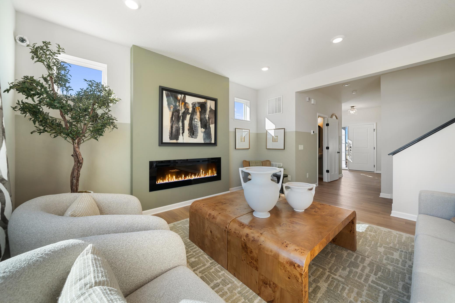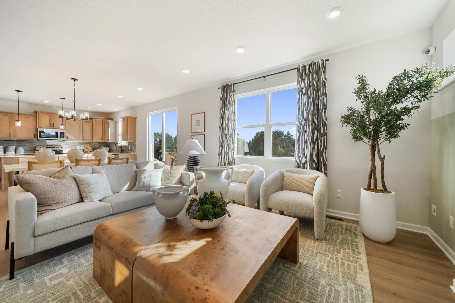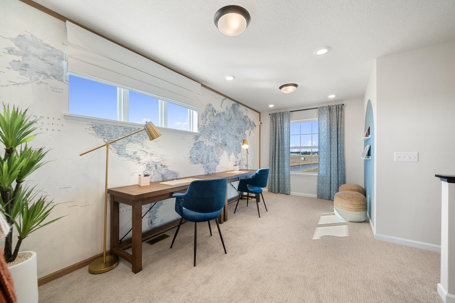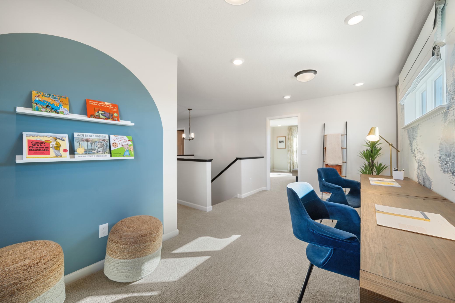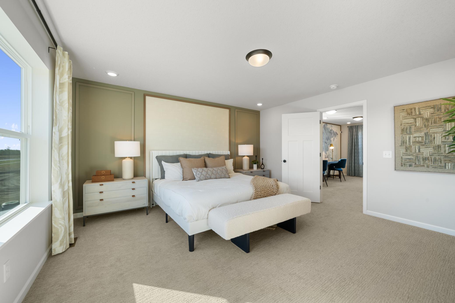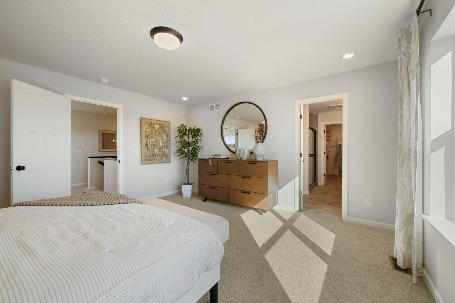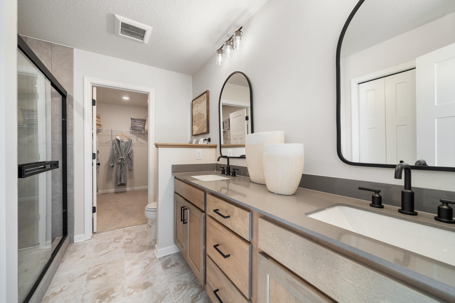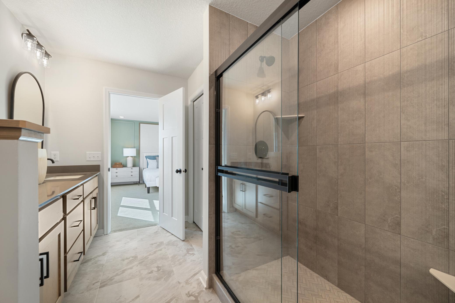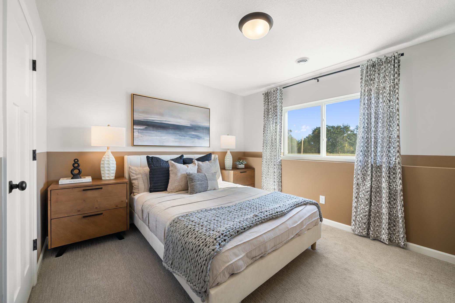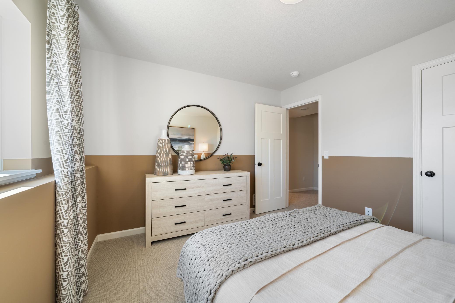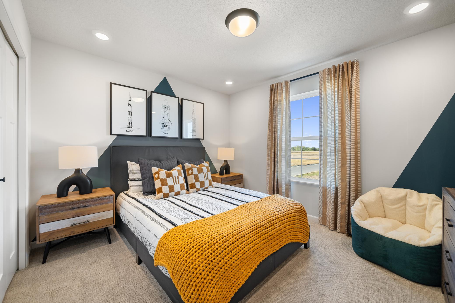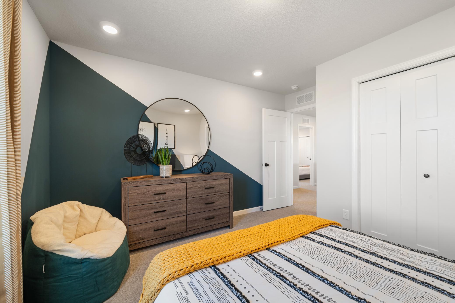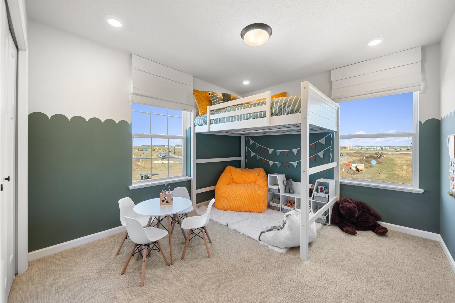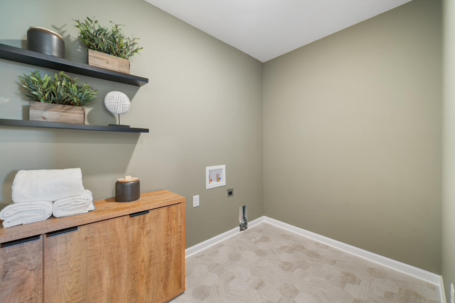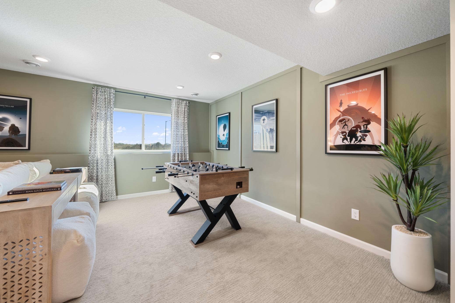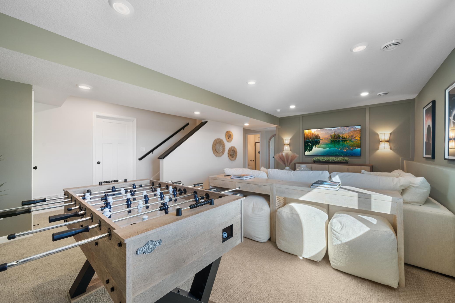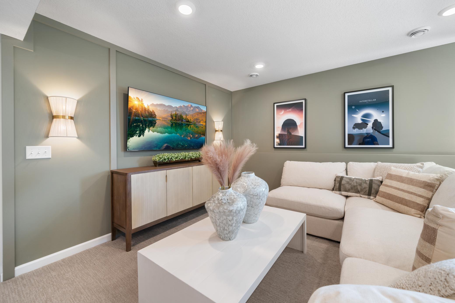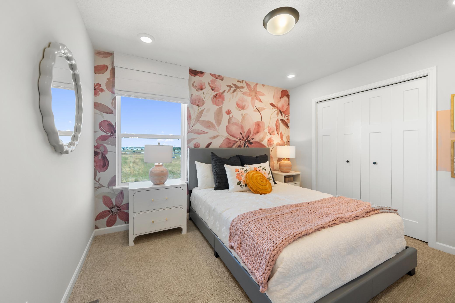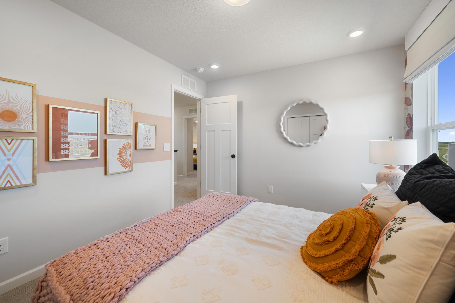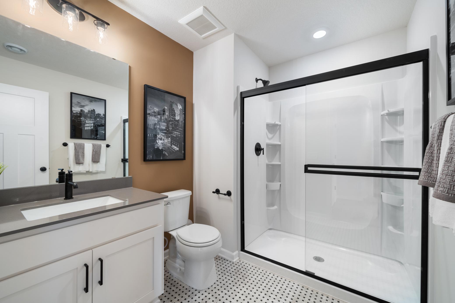
Property Listing
Description
Welcome to M/I Homes' popular model home, the Sophia! This exquisite 5-bedroom, 4 bath home offers 2,970 finished sqft of thoughtfully designed living space. As you step through the front door a grand two story foyer greets you and sets the stage for the open and inviting layout on the main level. The heart of this home features and inviting living space with optional fireplace, added family room windows, and upgraded 8ft tall sliding glass door showcased in the adjoining dining area to allow for tons of natural light. The kitchen adorns quartz countertops, included the kitchen appliances, with ample cabinetry and an over sized walk-in pantry helping to keep everything organized and within reach. Upstairs, you will find a luxurious primary suite with private bath and ample space in the walk-in closet, while 3 additional bedrooms offer versatility for family and guest, the spacious loft can be used as a play/gaming area or home office. The finished lookout basement expands your living area, ideal for recreation or relaxation, complete with a 5th bedroom, bathroom and additional storage. This home combines style and functionality with every detail designed for the comfort and ease of living. The Annagaire neighborhood is conveniently placed in the heart of Rosemount and has over 5 miles of trails, 7 parks and quick access to retail and grocery. Don't miss the opportunity to make your next home your own with an optional builder like M/I Homes.Property Information
Status: Active
Sub Type:
List Price: $633,766
MLS#: 6614518
Current Price: $633,766
Address: 1005 Annagaire Curve, Rosemount, MN 55068
City: Rosemount
State: MN
Postal Code: 55068
Geo Lat: 44.728311
Geo Lon: -93.086426
Subdivision:
County: Dakota
Property Description
Year Built: 2024
Lot Size SqFt: 8712
Gen Tax: 0
Specials Inst: 0
High School: ********
Square Ft. Source:
Above Grade Finished Area:
Below Grade Finished Area:
Below Grade Unfinished Area:
Total SqFt.: 3230
Style: (SF) Single Family
Total Bedrooms: 5
Total Bathrooms: 4
Total Full Baths: 1
Garage Type:
Garage Stalls: 3
Waterfront:
Property Features
Exterior:
Roof:
Foundation:
Lot Feat/Fld Plain:
Interior Amenities:
Inclusions: ********
Exterior Amenities:
Heat System:
Air Conditioning:
Utilities:


