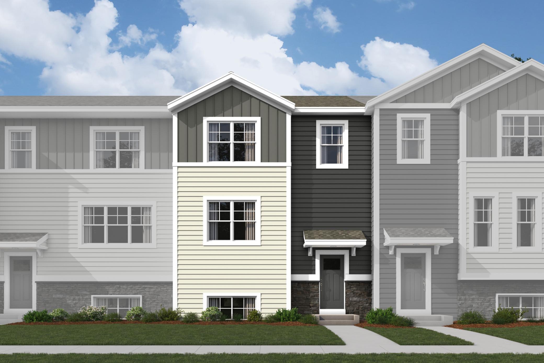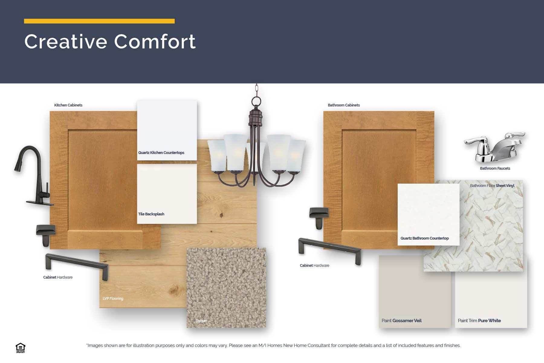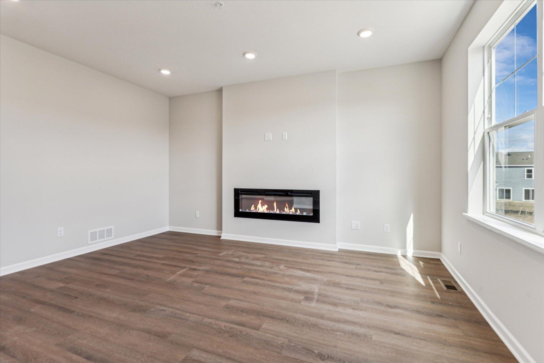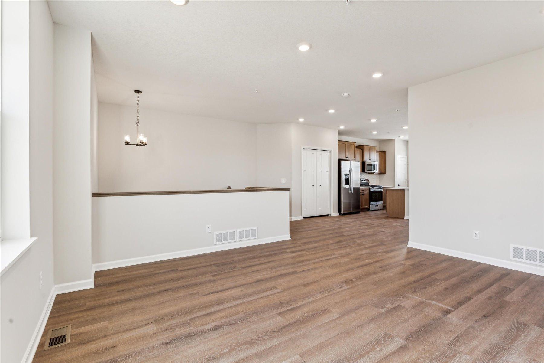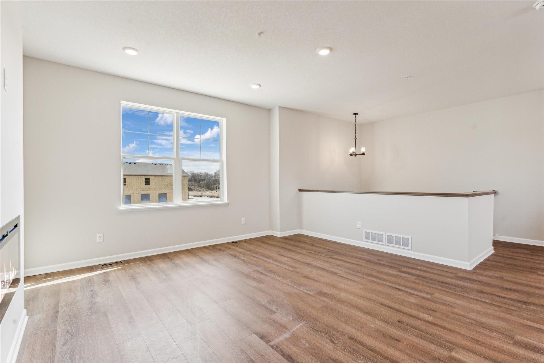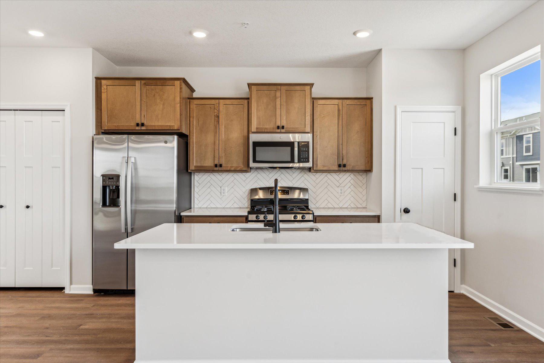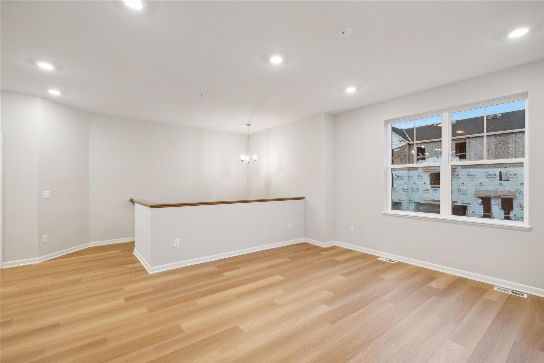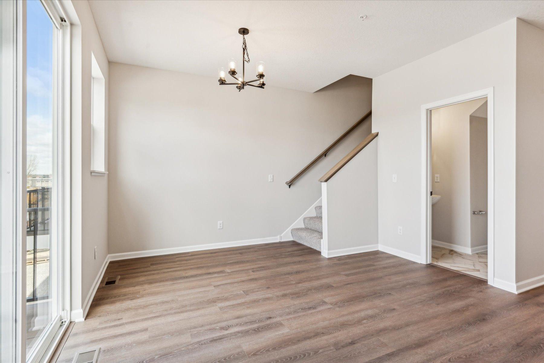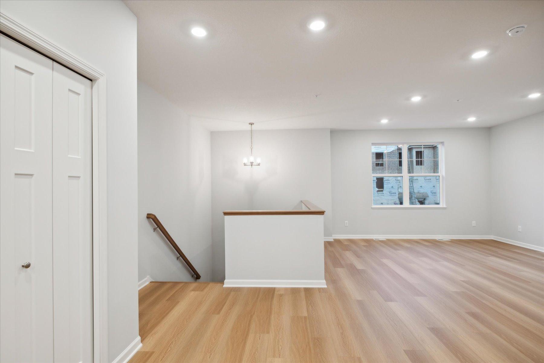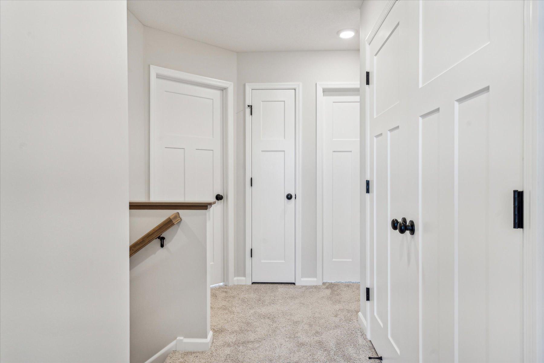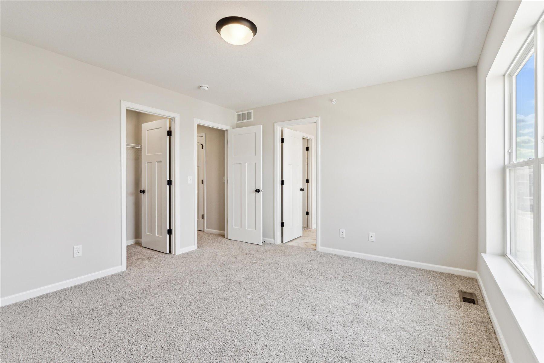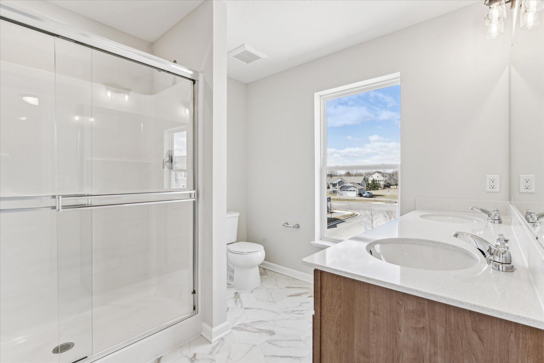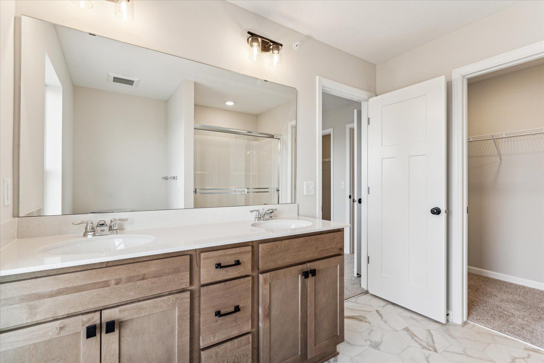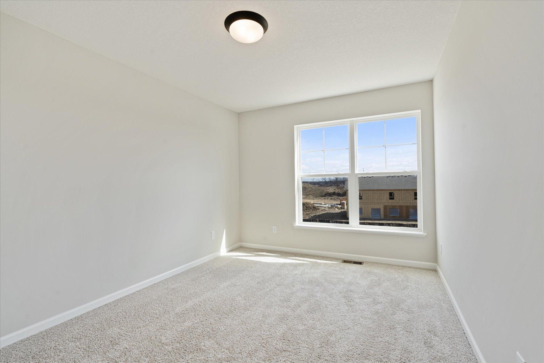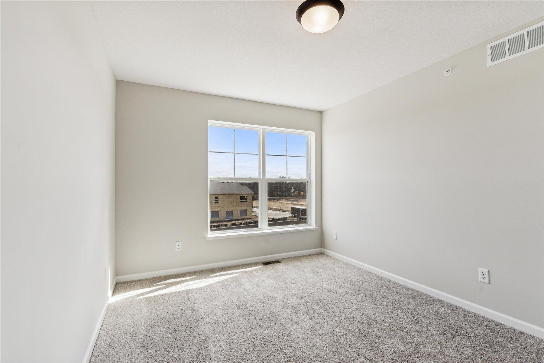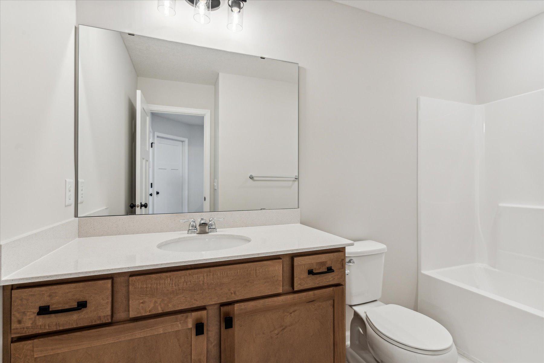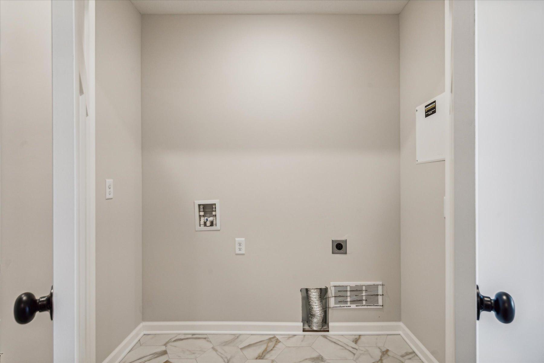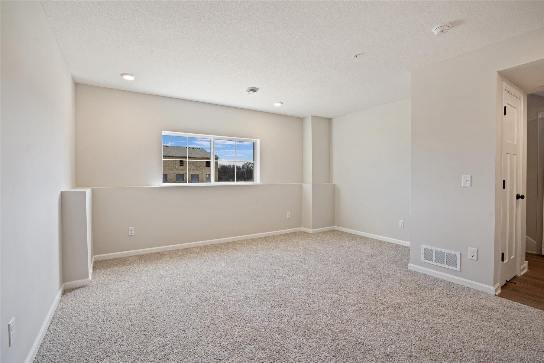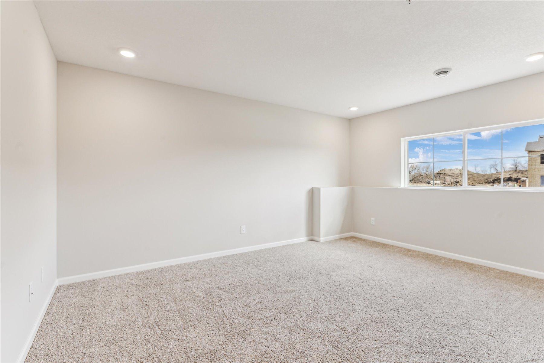
Property Listing
Description
We’re thrilled to introduce the Dylan, a new 3-story townhome floorplan in Blaine, MN with 3 bedrooms, 2.5 bathrooms, and over 2,000 square feet! Step into the foyer, where 2 sets of stairs await: one leading down to the basement and the other leading up to the main floor. The basement features a finished recreation room and access to the 2-car garage. Head up to the first floor, where an open family room, a centralized kitchen, and a dining space await. The kitchen includes stainless steel appliances, quartz countertops, and a large island that offers plenty of room for meal prep with an extra overhang for seating on the other side. The balcony off the dining room is the perfect spot to relax when the weather's right. For the colder months, the electric fireplace in the family room provides extra warmth and light. Your owner's suite as well as 2 secondary bedrooms await on the second floor. While the secondary bedrooms have spacious closets, the owner's suite features 2 separate walk-in closets, providing ample wardrobe space for all!Property Information
Status: Active
Sub Type:
List Price: $383,640
MLS#: 6614287
Current Price: $383,640
Address: 8621 London Circle NE, c, Blaine, MN 55449
City: Blaine
State: MN
Postal Code: 55449
Geo Lat: 45.126889
Geo Lon: -93.221415
Subdivision: Groveland Village
County: Anoka
Property Description
Year Built: 2024
Lot Size SqFt: 1306.8
Gen Tax: 412.18
Specials Inst: 0
High School: ********
Square Ft. Source:
Above Grade Finished Area:
Below Grade Finished Area:
Below Grade Unfinished Area:
Total SqFt.: 2070
Style: (TH) Side x Side
Total Bedrooms: 3
Total Bathrooms: 3
Total Full Baths: 1
Garage Type:
Garage Stalls: 2
Waterfront:
Property Features
Exterior:
Roof:
Foundation:
Lot Feat/Fld Plain:
Interior Amenities:
Inclusions: ********
Exterior Amenities:
Heat System:
Air Conditioning:
Utilities:


