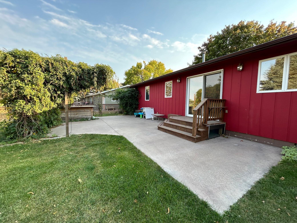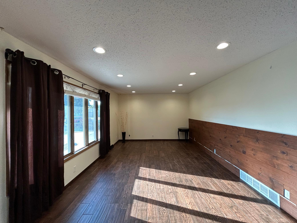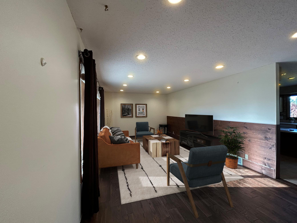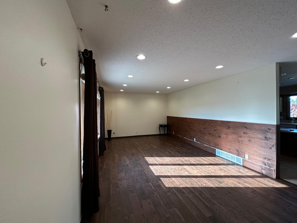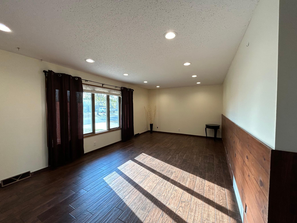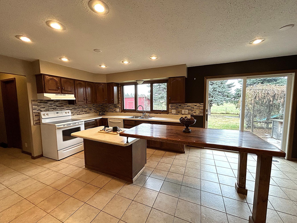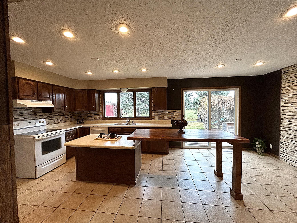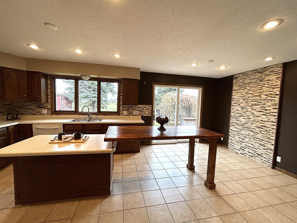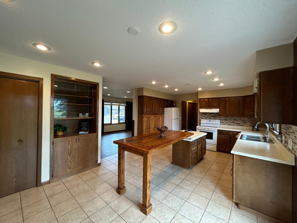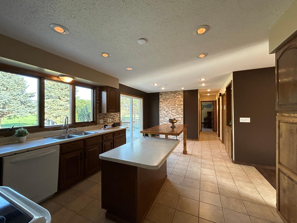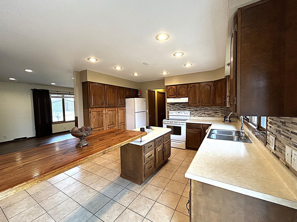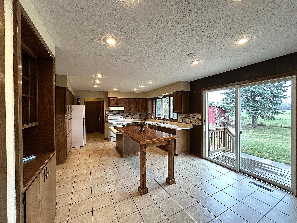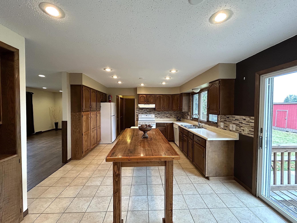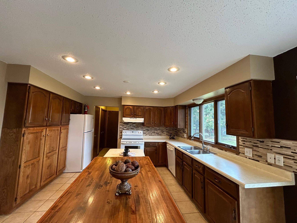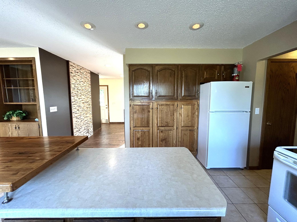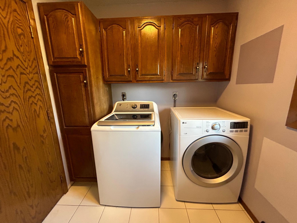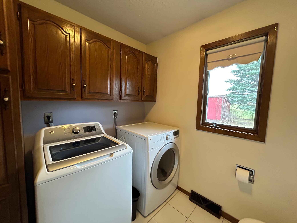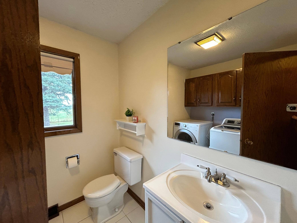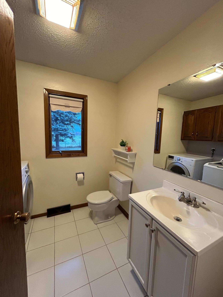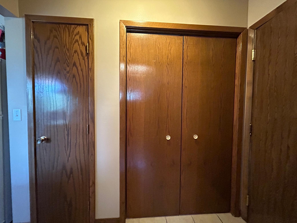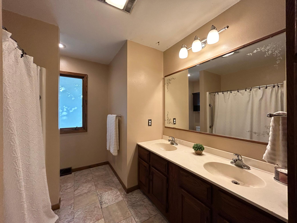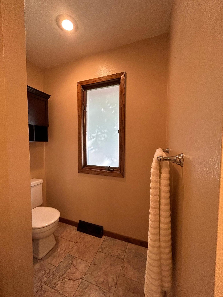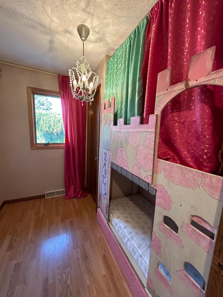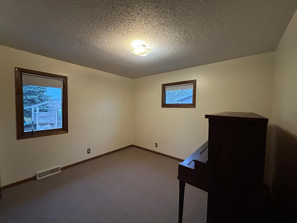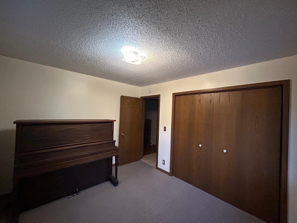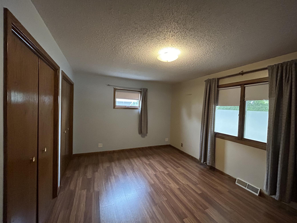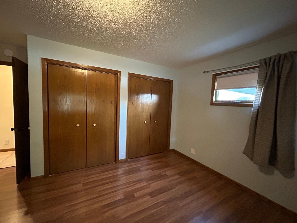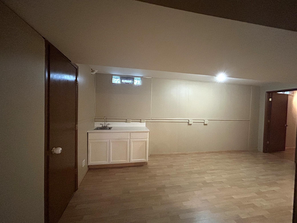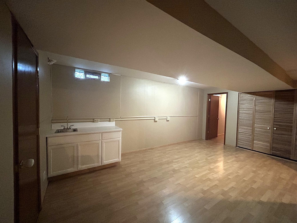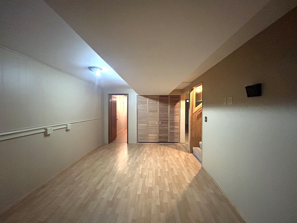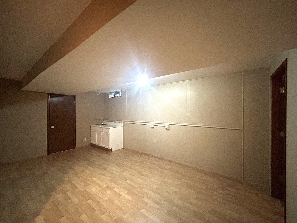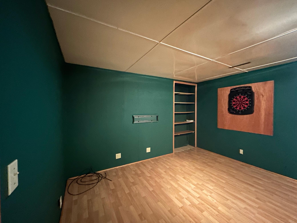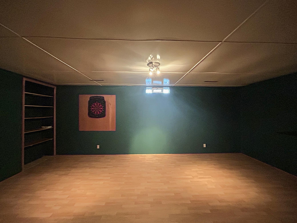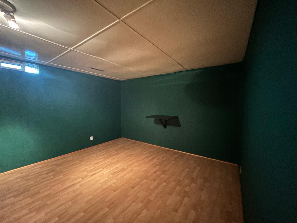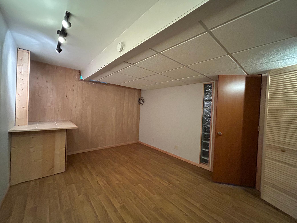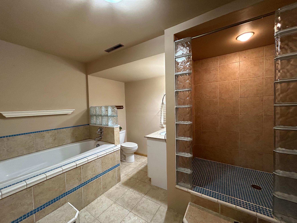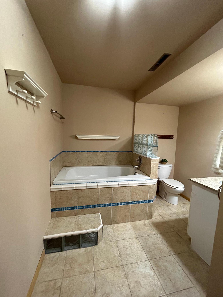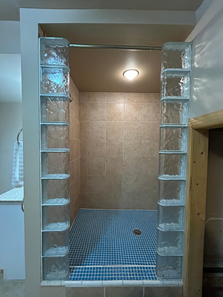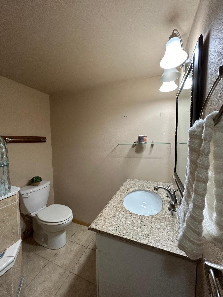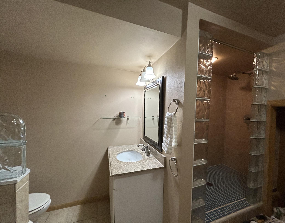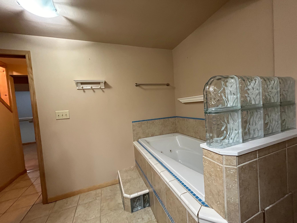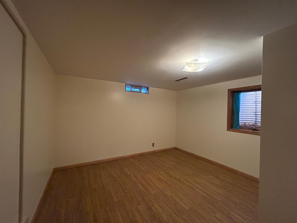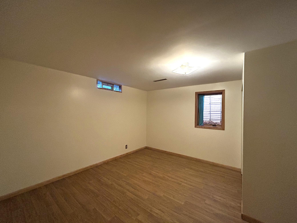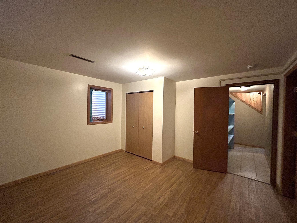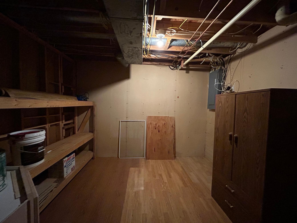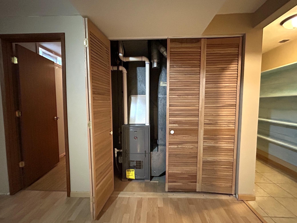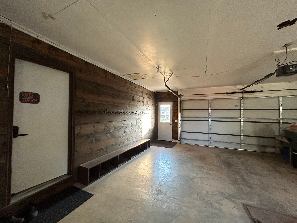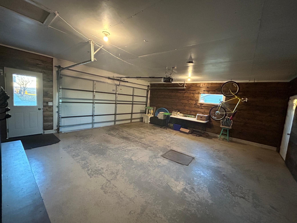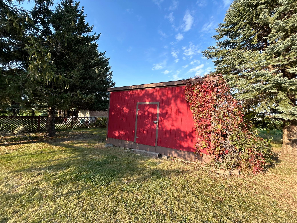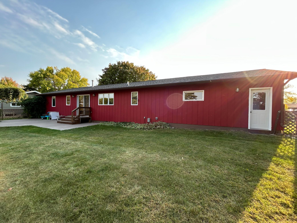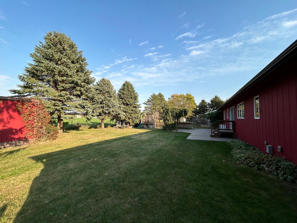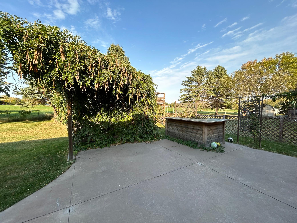
Property Listing
Description
Main floor living at its best, in a great location, near the baseball park and playground, on Skyline Drive. The home has over 2200 finished living space between main and lower levels for versatility. There is a large living room, with an open dining to kitchen area, the island is not attached nor is the table so they can be resituated to fit the appropriate dining setting. There is main floor laundry with 1/2 bath on the west end and the east end has an office or play room, 2 large bedrooms with ample closet space and a large large full bathroom with double sinks. The kitchen has an abundant about of cabinets. The lower level again is versatile with a 3rd bedroom with egress, family room, bonus room, media room, full bathroom with separate tub and tiled shower. The area at the landing could be used as a family room or 2nd dining/kitchen area. The home was previously used as a daycare so has had routine inspections. The 2 car attached garage is insulated and has a separate storage area or pet area, and has custom woodwork for character. There is a separate storage shed for tools, gardening and equipment. The outdoor area is great for playing, animals, or entertaining, with its patio area, bar, fenced in yard on .284 acre lot. Do not miss out on this well cared for home. Call to schedule your tour today.Property Information
Status: Active
Sub Type: Array
List Price: $249,900
MLS#: 6613890
Current Price: $249,900
Address: 157 Skyline Drive, Granite Falls, MN 56241
City: Granite Falls
State: MN
Postal Code: 56241
Geo Lat: 44.806665
Geo Lon: -95.521204
Subdivision: Highland Park 4th Add
County: Chippewa
Property Description
Year Built: 1981
Lot Size SqFt: 12196.8
Gen Tax: 2936
Specials Inst: 36
High School: ********
Square Ft. Source:
Above Grade Finished Area:
Below Grade Finished Area:
Below Grade Unfinished Area:
Total SqFt.: 2400
Style: (SF) Single Family
Total Bedrooms: 3
Total Bathrooms: 3
Total Full Baths: 2
Garage Type:
Garage Stalls: 2
Waterfront:
Property Features
Exterior:
Roof:
Foundation:
Lot Feat/Fld Plain: Array
Interior Amenities:
Inclusions: ********
Exterior Amenities:
Heat System:
Air Conditioning:
Utilities:


