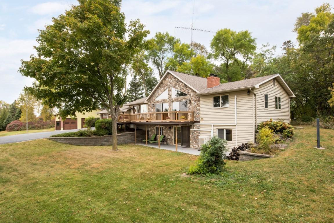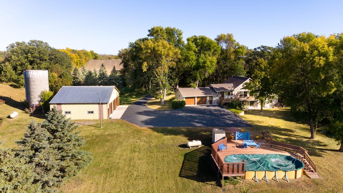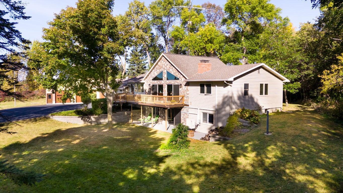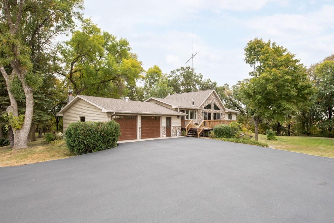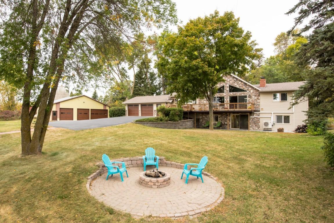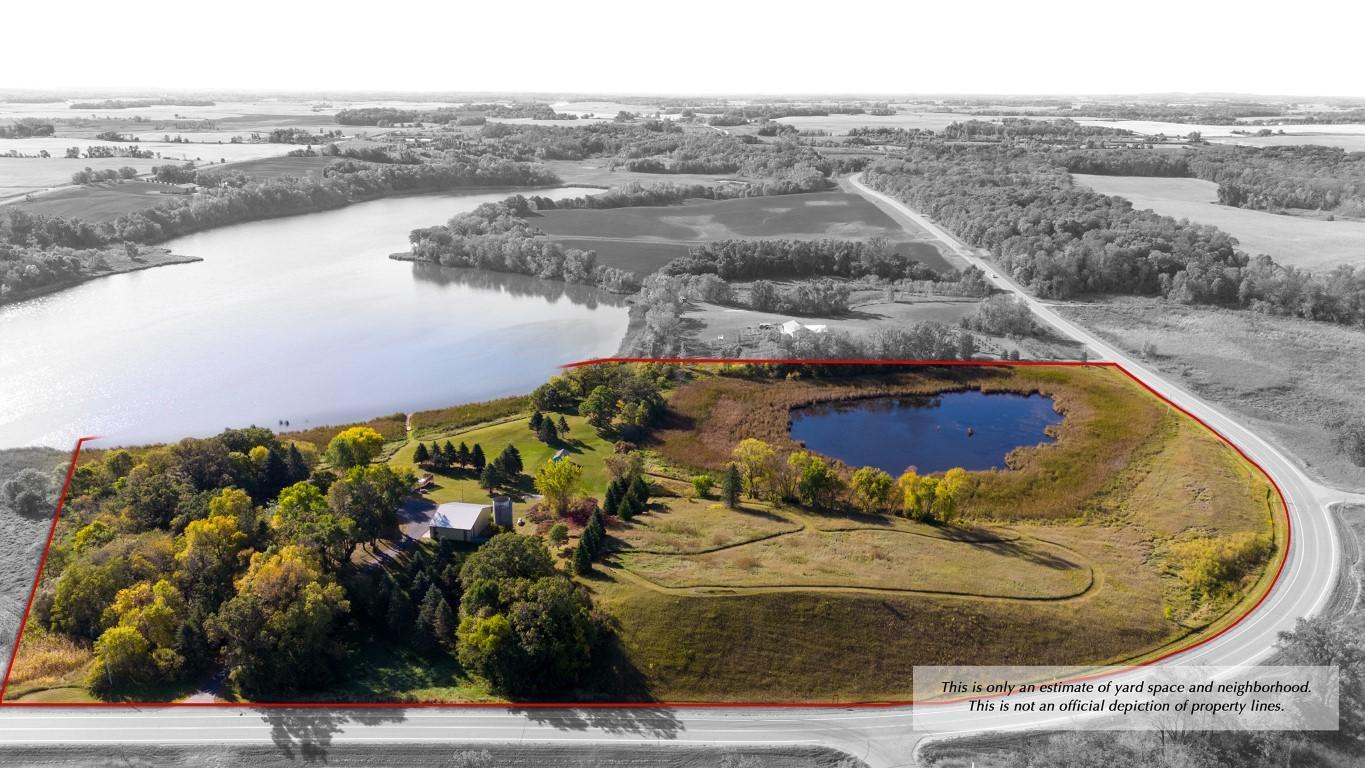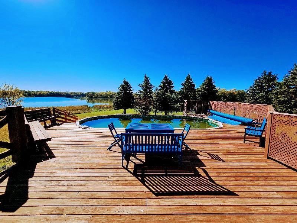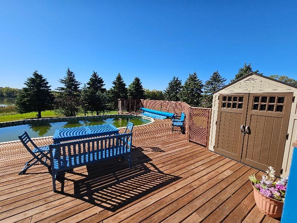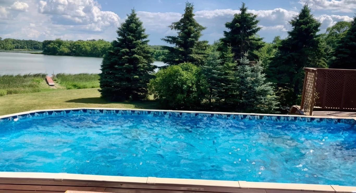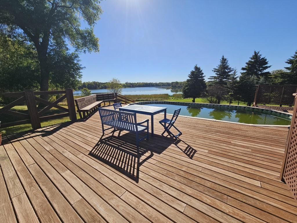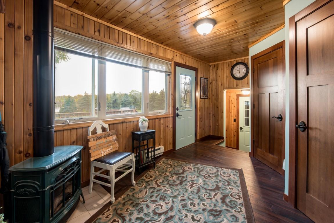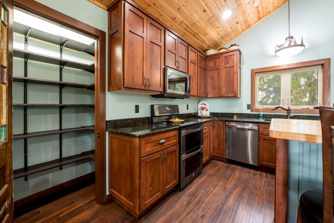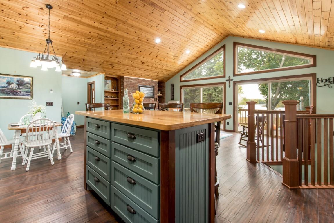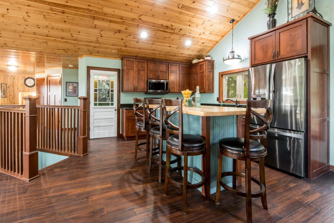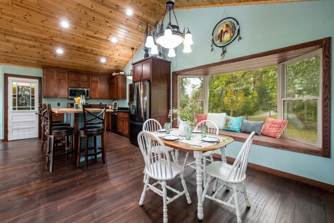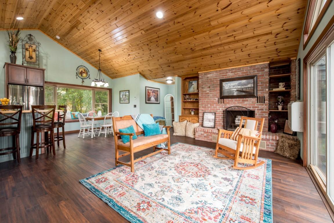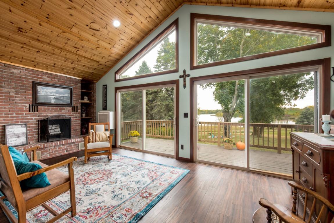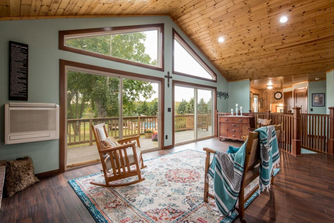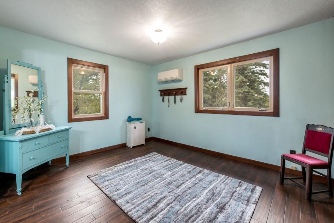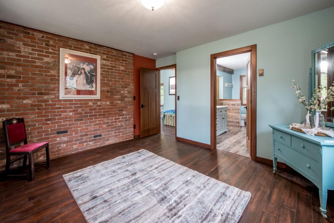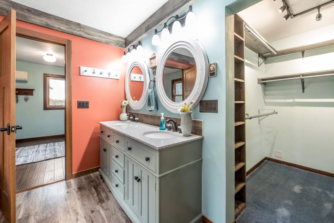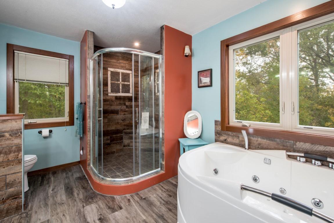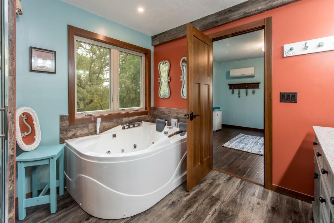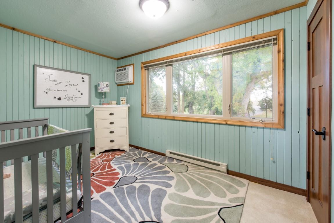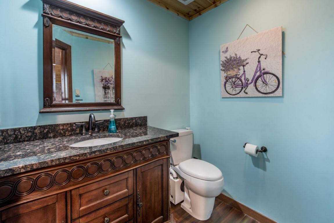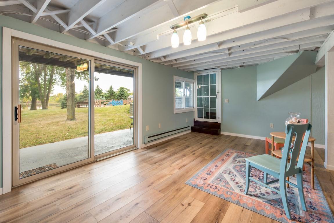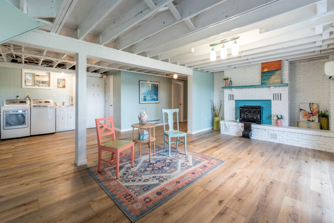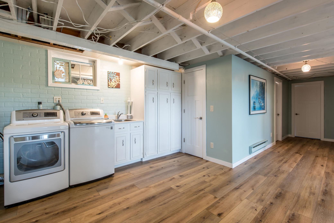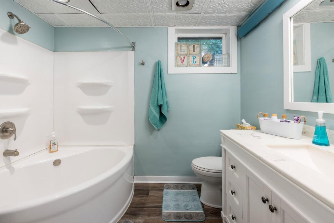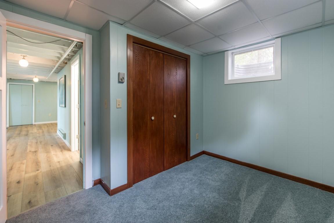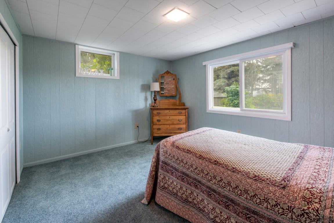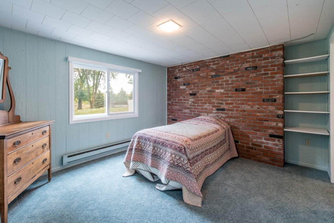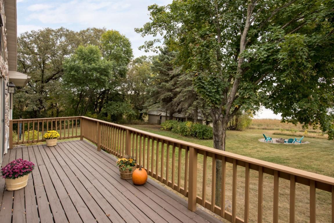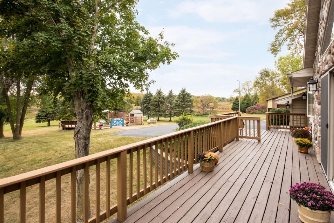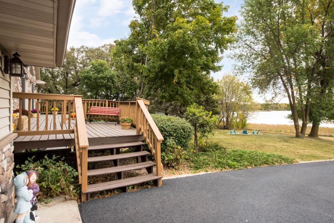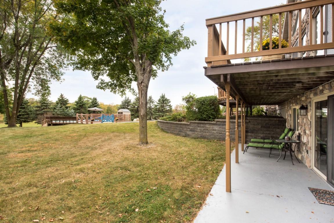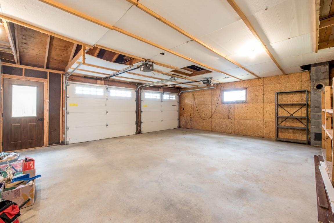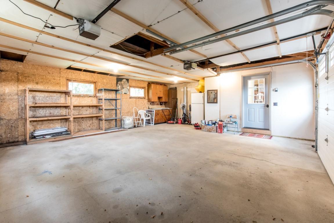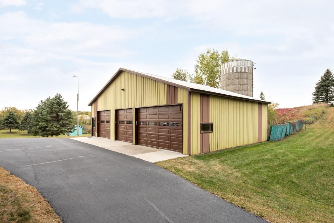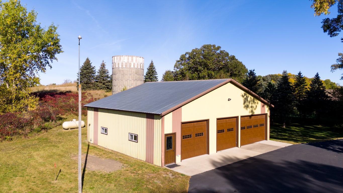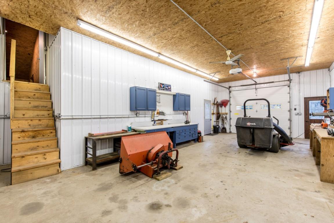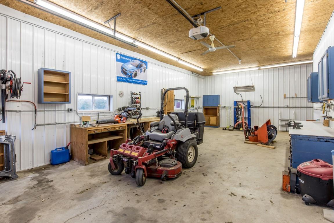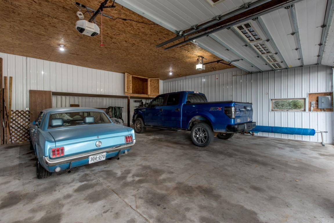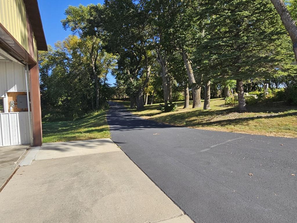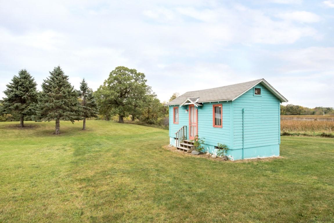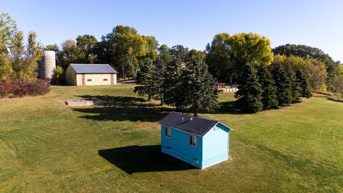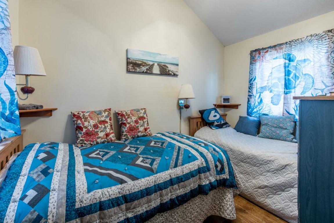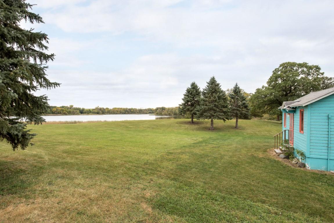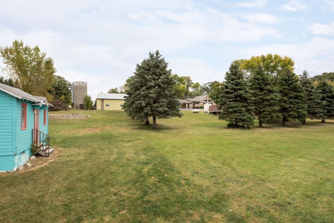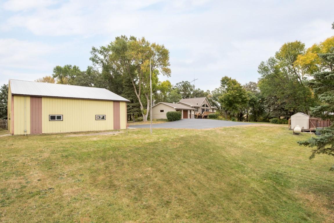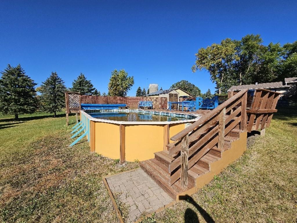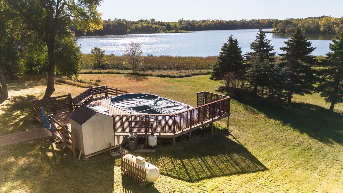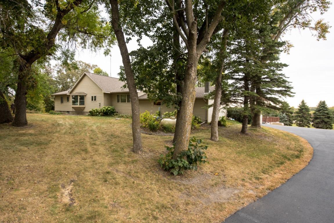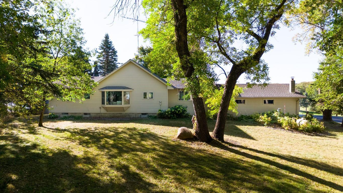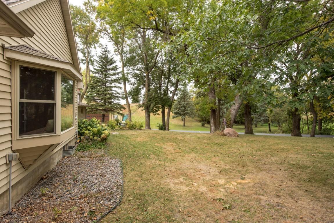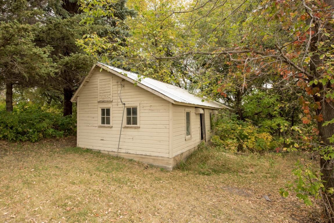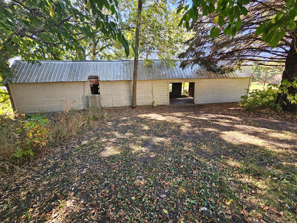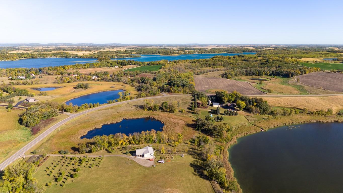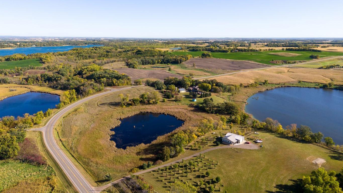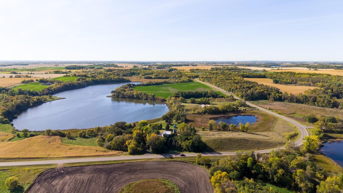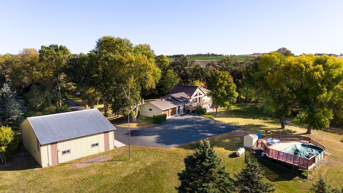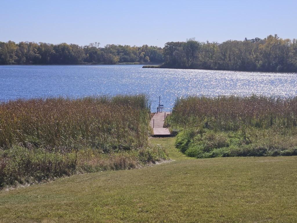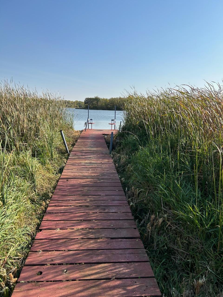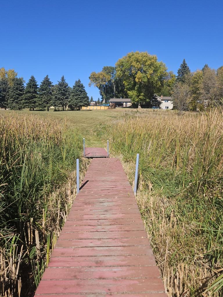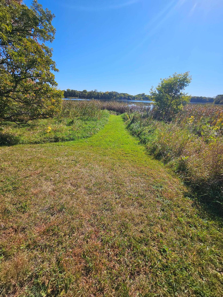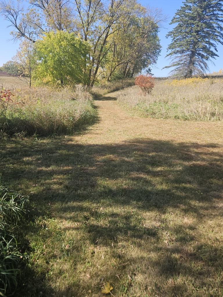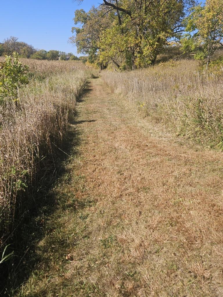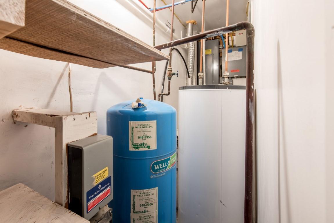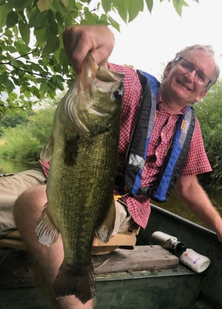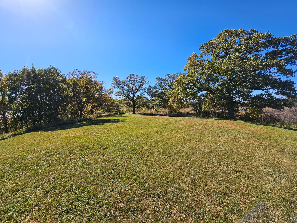
Property Listing
Description
Experience the ultimate in country living on nearly 20 acres of privacy, complete with your own private lake and an array of amenities! This stunning 3-bedroom, 3-bath home has been beautifully updated and is ready for you to enjoy. The main level features a vaulted ceiling and an impressive kitchen with custom alder cabinetry, granite countertops, a center island, bamboo flooring, stainless steel appliances, task lighting, and a pantry. A new bay window brightens the dining room, offering picturesque views. Cozy up by the living room fireplace or step out onto the expansive 38-foot deck, where you can soak in the southern exposure and tranquil views of your private Burrs Lake. The owner’s suite boasts a tiled shower, a walk-in closet, and a granite double-sink vanity. Three fireplaces throughout the home add warmth and charm. The walkout lower level leads to the spacious front yard and your very own heated outdoor swimming pool, perfect for relaxation or entertaining. Enjoy in-floor heating in the kitchen, living room, and dining room. Additional highlights include a 38' x 48' insulated shop with three overhead insulated garage doors and an 18' x 38' heated workshop. There's also a charming 12' x 20' guest cabin, a paved driveway, and a 56' x 15' chicken coop, ideal for raising animals of your choice. For outdoor enthusiasts, Burrs Lake offers over a mile and a half of shoreline and is a prime spot for fishing, with bass, sunfish, and northern pike right at your doorstep. This exceptional property strikes a perfect balance between luxury living and the tranquility of nature. A new septic system was installed in the fall of 2024.Property Information
Status: Active
Sub Type: ********
List Price: $637,000
MLS#: 6613657
Current Price: $637,000
Address: 9876 County Road 58 NW, Brandon, MN 56315
City: Brandon
State: MN
Postal Code: 56315
Geo Lat: 45.986721
Geo Lon: -95.528216
Subdivision: Magnuson Add
County: Douglas
Property Description
Year Built: 1974
Lot Size SqFt: 865537.2
Gen Tax: 3606
Specials Inst: 0
High School: ********
Square Ft. Source:
Above Grade Finished Area:
Below Grade Finished Area:
Below Grade Unfinished Area:
Total SqFt.: 2582
Style: Array
Total Bedrooms: 3
Total Bathrooms: 3
Total Full Baths: 2
Garage Type:
Garage Stalls: 2
Waterfront:
Property Features
Exterior:
Roof:
Foundation:
Lot Feat/Fld Plain: Array
Interior Amenities:
Inclusions: ********
Exterior Amenities:
Heat System:
Air Conditioning:
Utilities:


