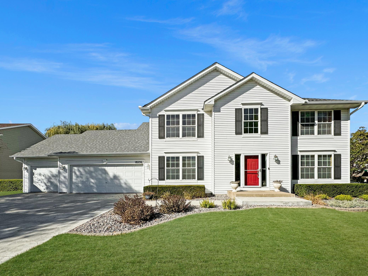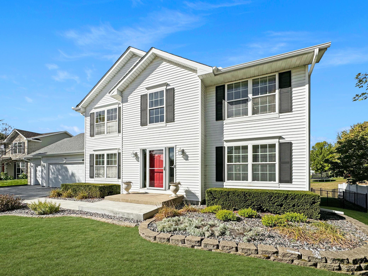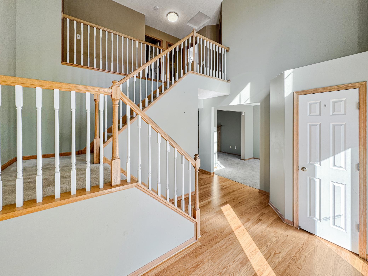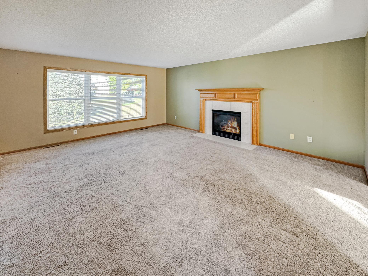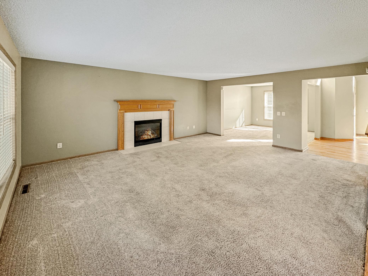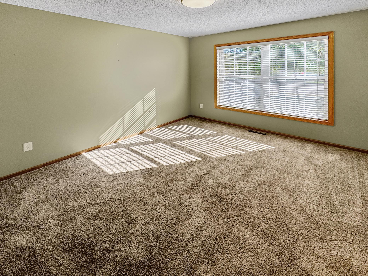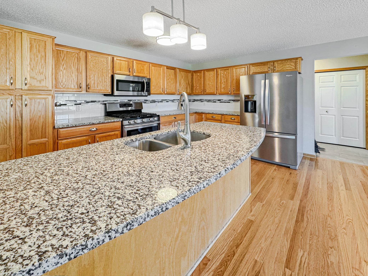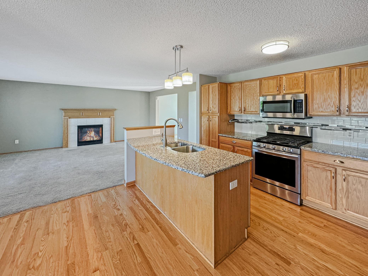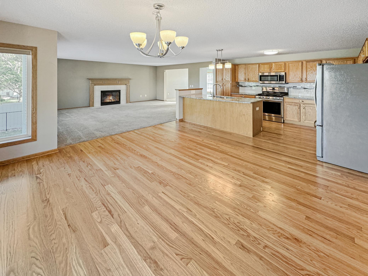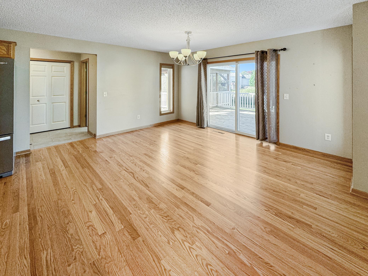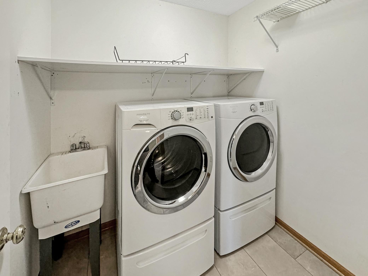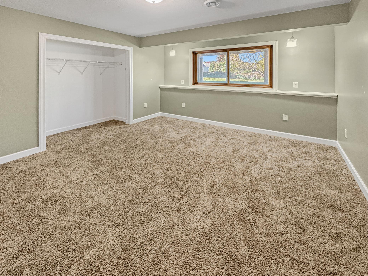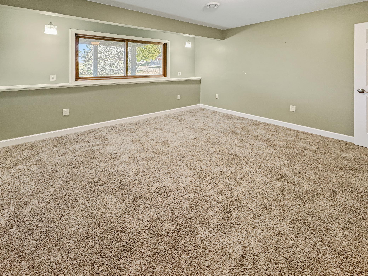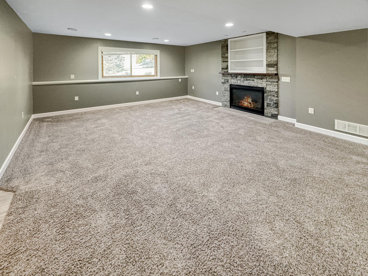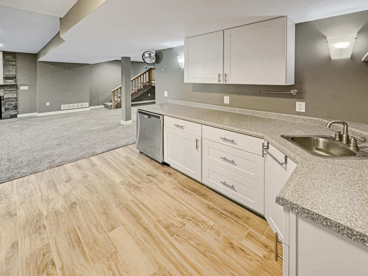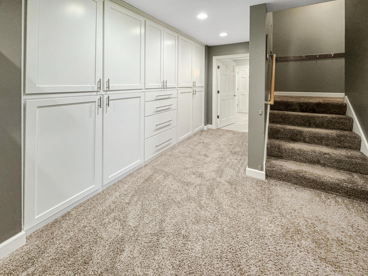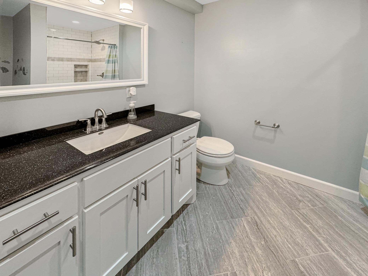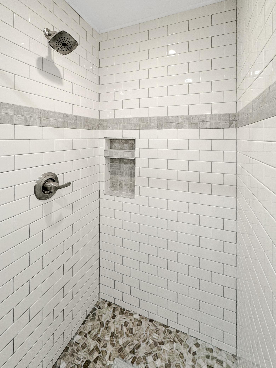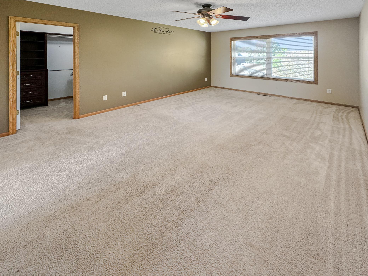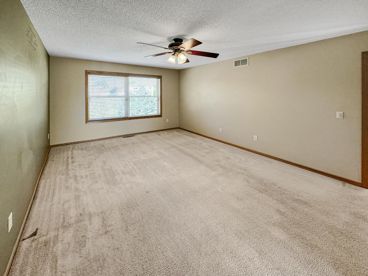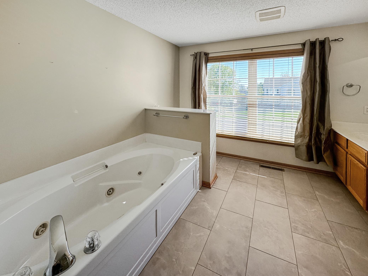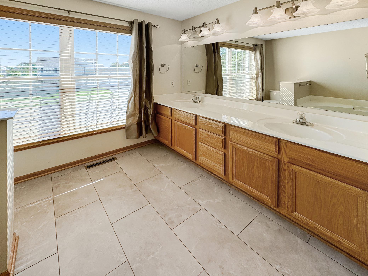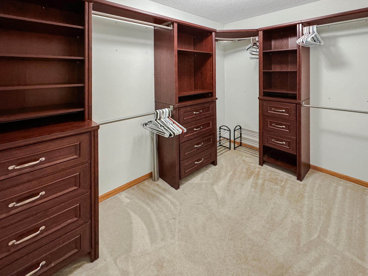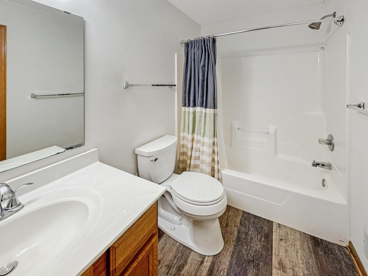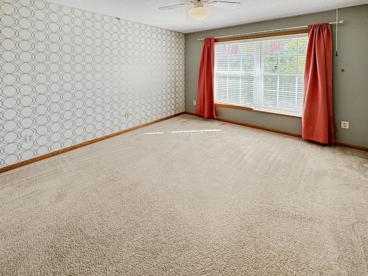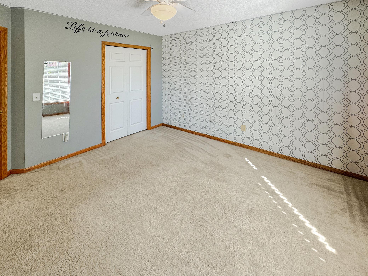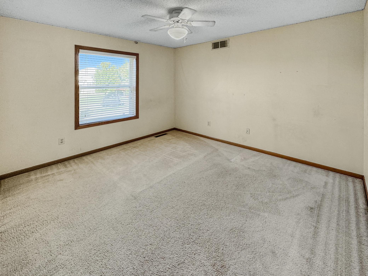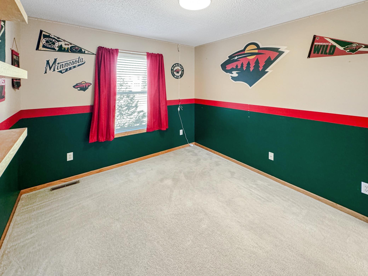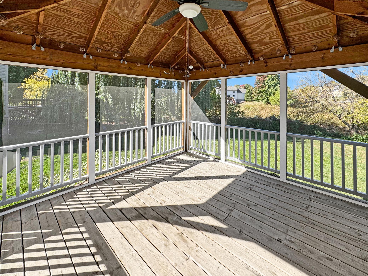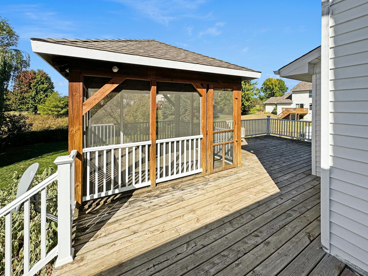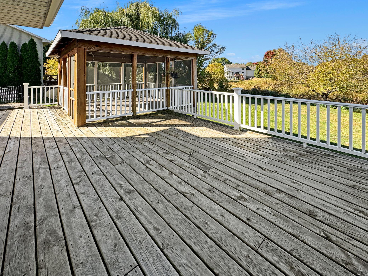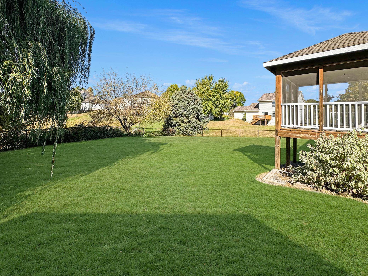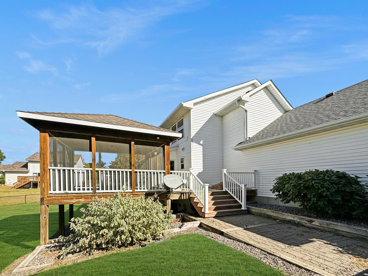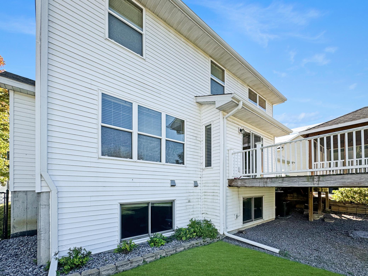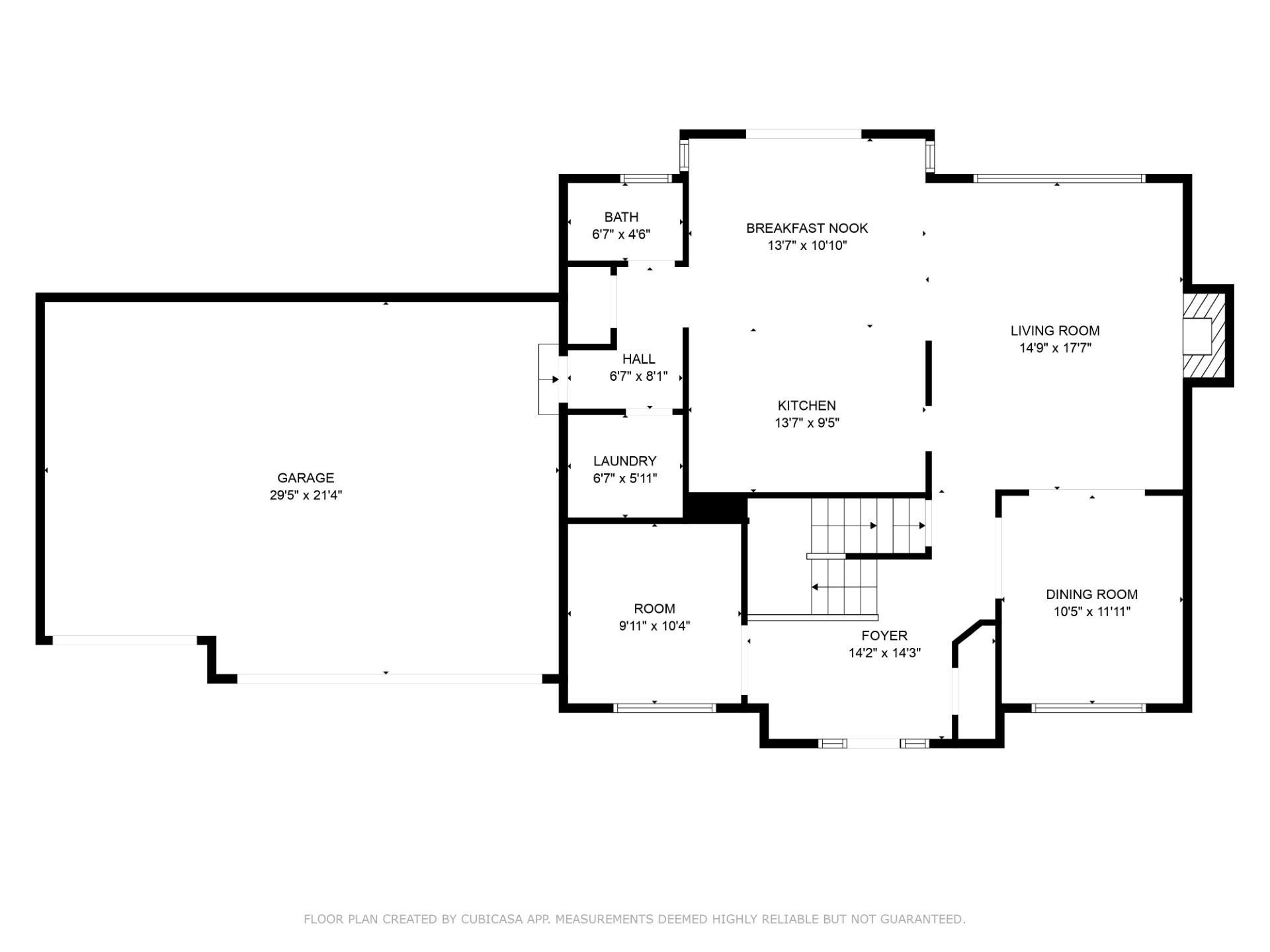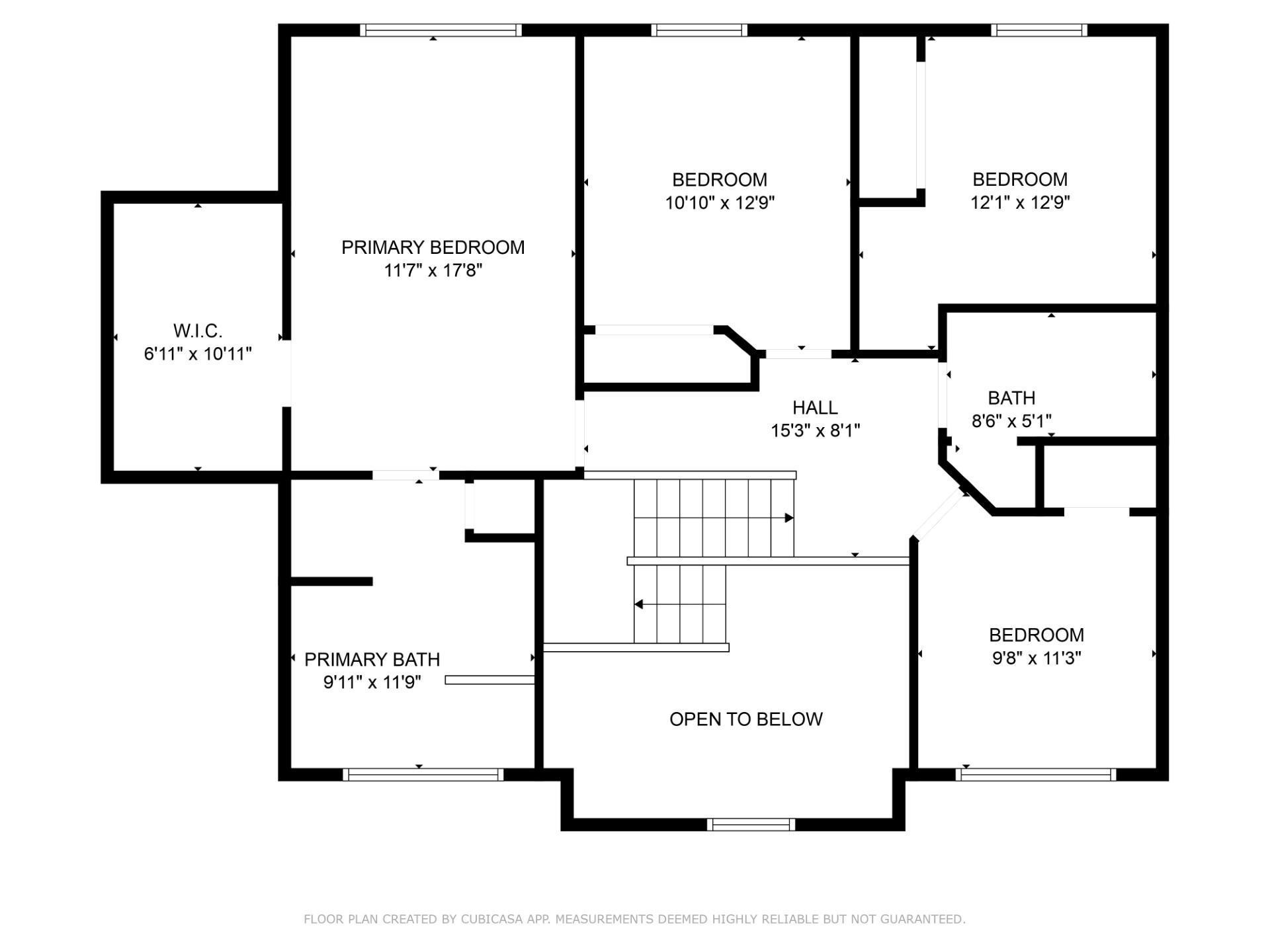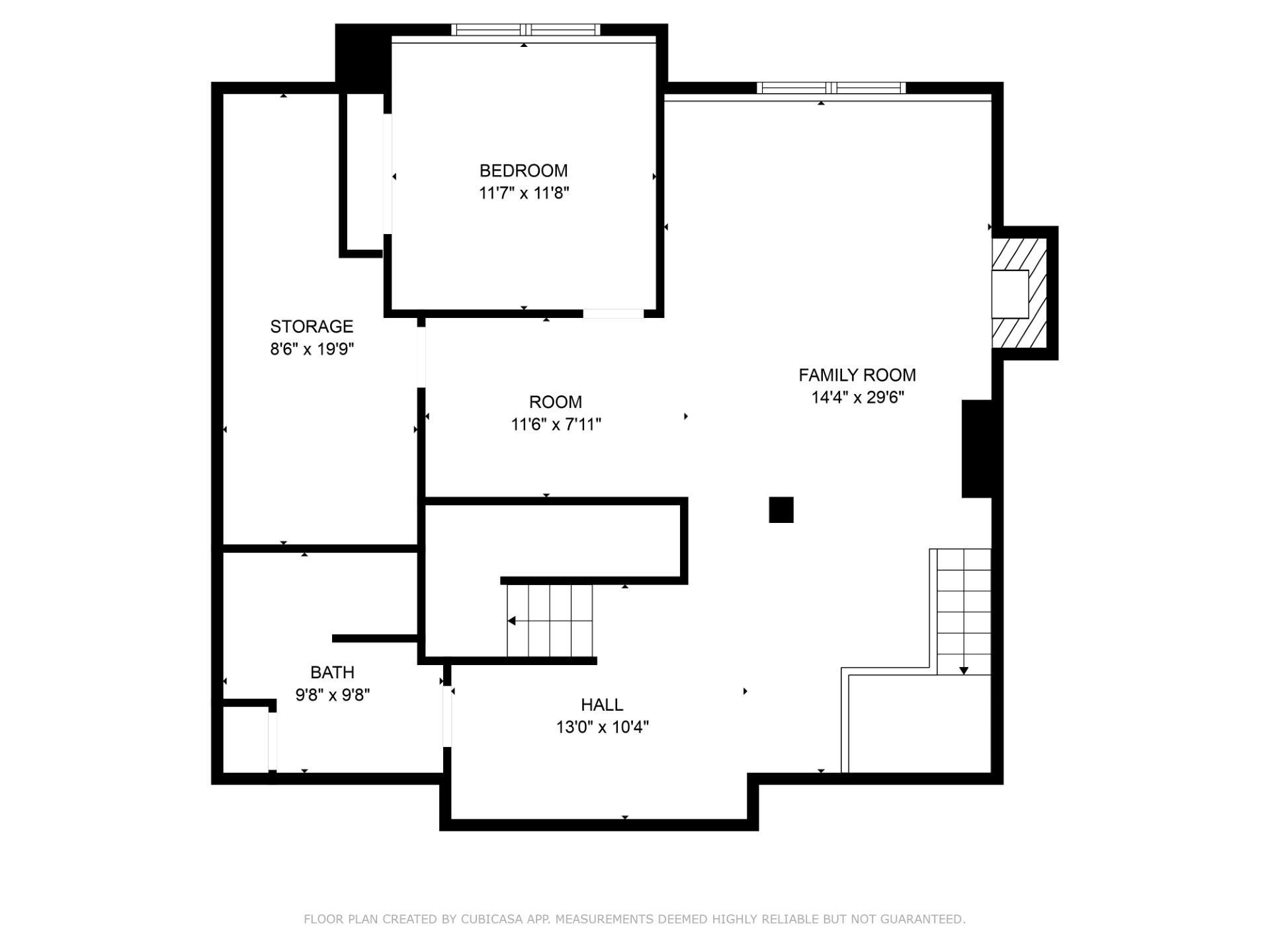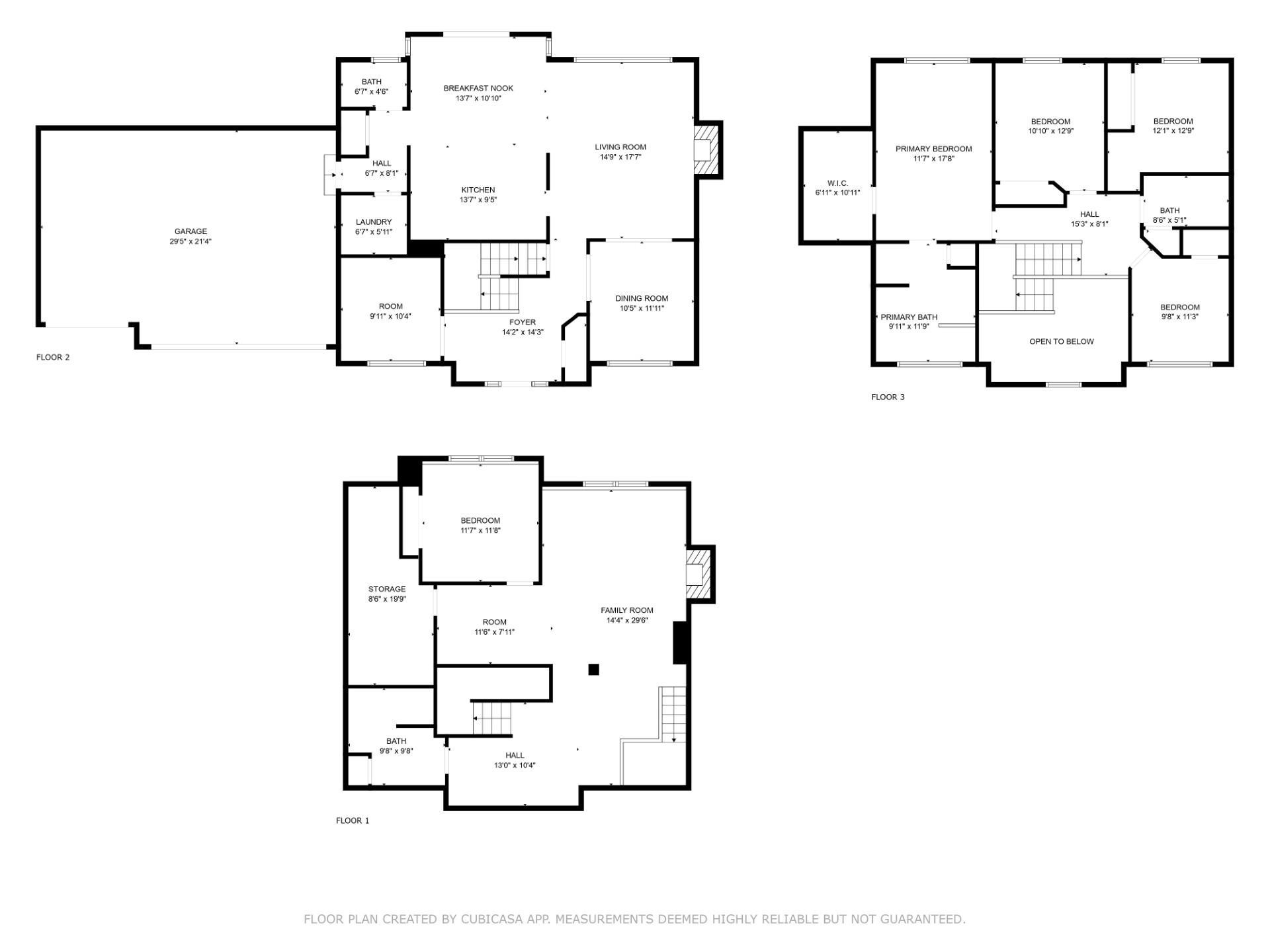
Property Listing
Description
Welcome to 18236 Trott Brook Parkway! This stunning two-story home offers ample space for comfortable living. Upon entering, you’re greeted by a grand two-story staircase. Tucked away on the main floor is a private office, perfect for remote work. Continuing through the main level, you'll find a formal dining room, an open-concept living room with a gas fireplace, and a kitchen featuring granite countertops, a center island, stainless steel appliances, and an informal dining area that leads to the back deck. A convenient laundry room off the garage and a half bath complete the main floor. The recently finished lower level includes a gas fireplace, a wet bar with a dishwasher, a fifth bedroom, and a ¾ bath with a walk-in tiled shower. Upstairs, there are four bedrooms and a full bathroom. The spacious primary bedroom features a walk-in closet with custom systems and a luxurious bathroom with double vanities, a jetted tub, and a stand-up shower. The backyard boasts a sprawling deck with a covered and screened-in porch—perfect for summer relaxation—and is fully fenced for added privacy. This home truly has it all!Property Information
Status: Active
Sub Type:
List Price: $475,000
MLS#: 6613651
Current Price: $475,000
Address: 18236 Trott Brook Parkway NW, Elk River, MN 55330
City: Elk River
State: MN
Postal Code: 55330
Geo Lat: 45.301916
Geo Lon: -93.537367
Subdivision: Trott Brook Farms Third Add
County: Sherburne
Property Description
Year Built: 2001
Lot Size SqFt: 12632.4
Gen Tax: 5808
Specials Inst: 0
High School: ********
Square Ft. Source:
Above Grade Finished Area:
Below Grade Finished Area:
Below Grade Unfinished Area:
Total SqFt.: 3500
Style: (SF) Single Family
Total Bedrooms: 5
Total Bathrooms: 4
Total Full Baths: 2
Garage Type:
Garage Stalls: 3
Waterfront:
Property Features
Exterior:
Roof:
Foundation:
Lot Feat/Fld Plain:
Interior Amenities:
Inclusions: ********
Exterior Amenities:
Heat System:
Air Conditioning:
Utilities:


