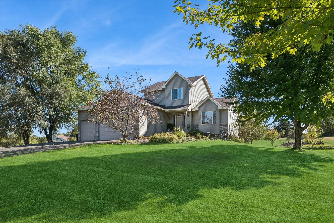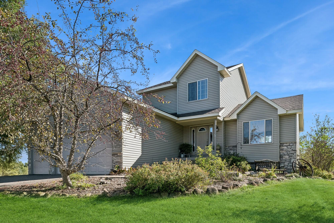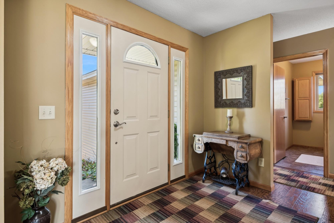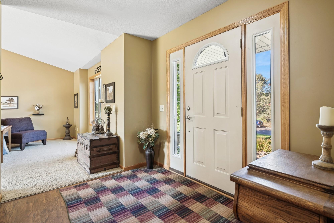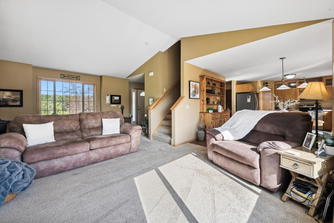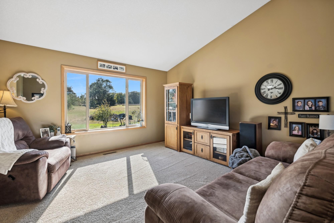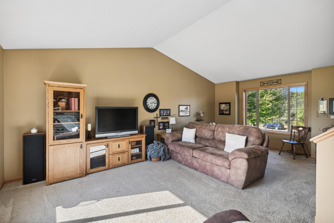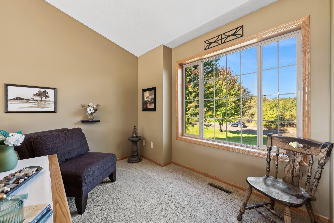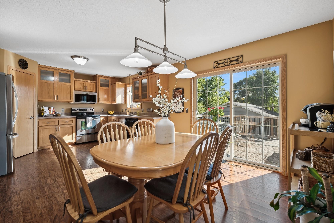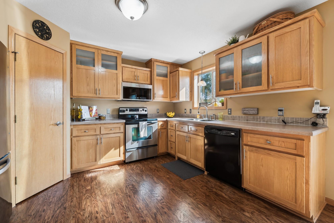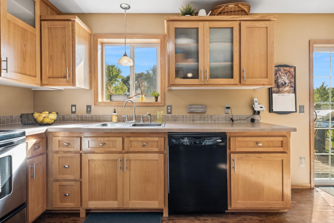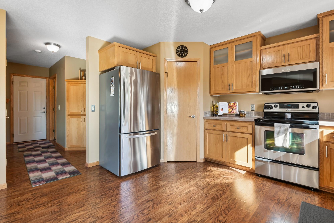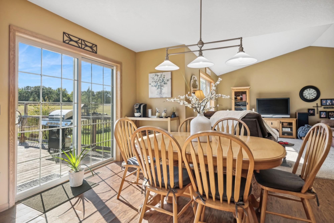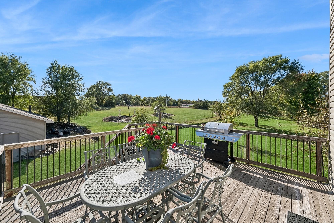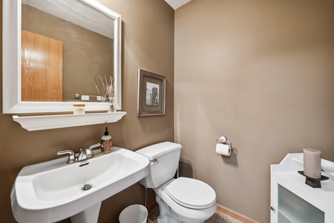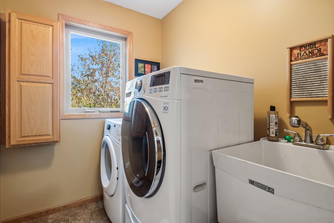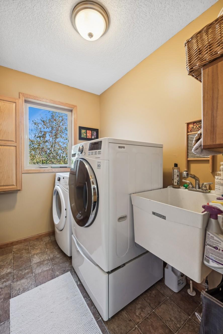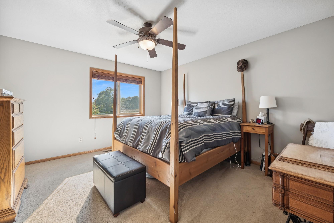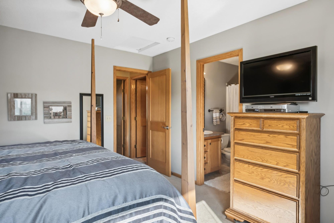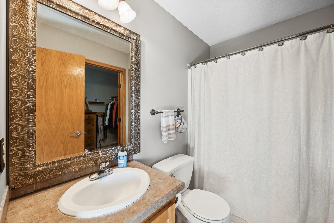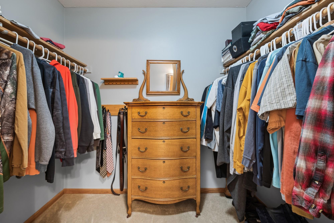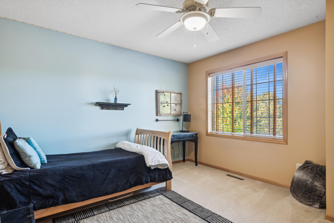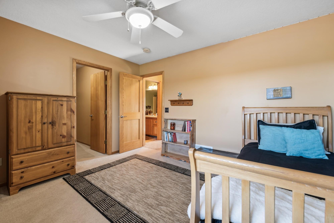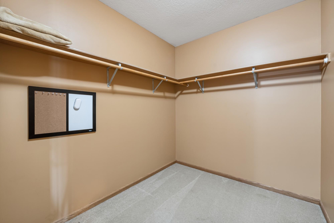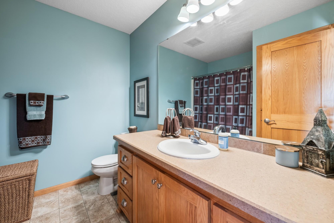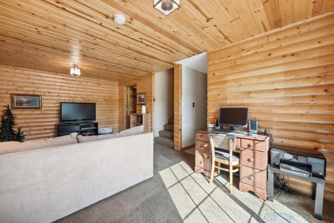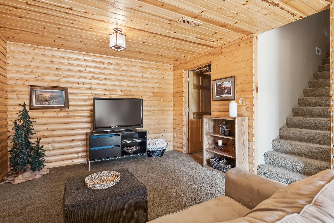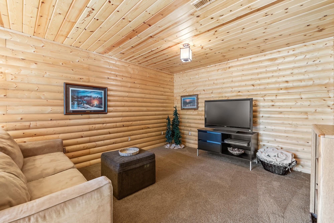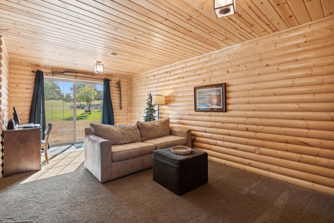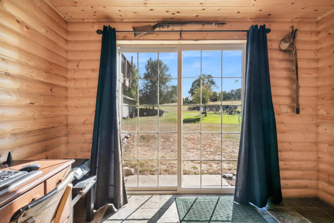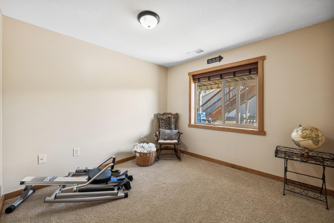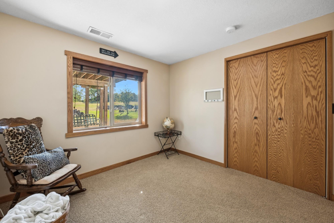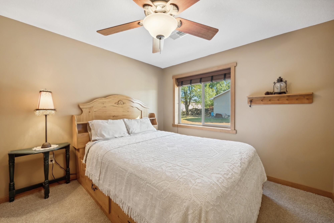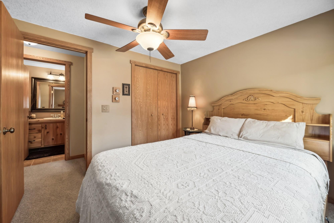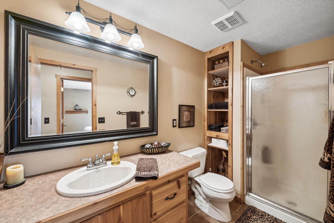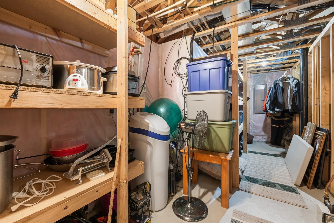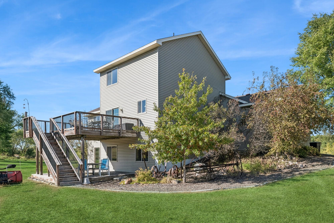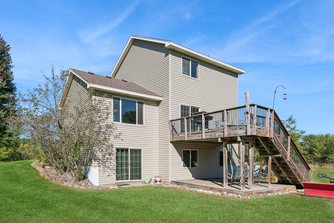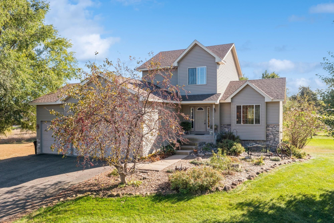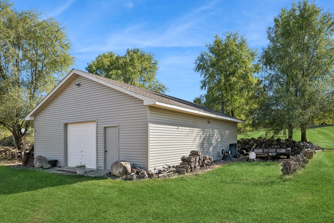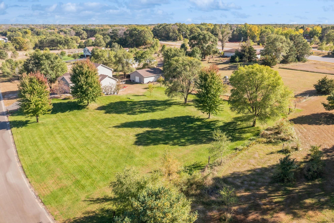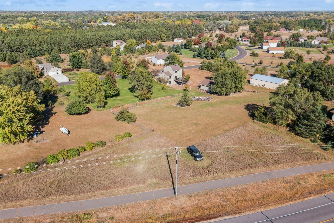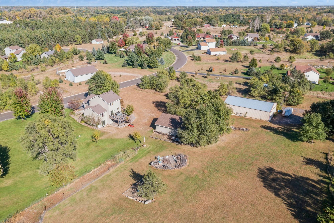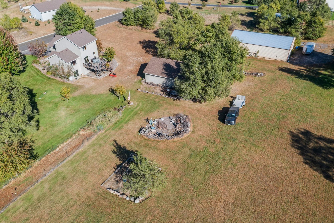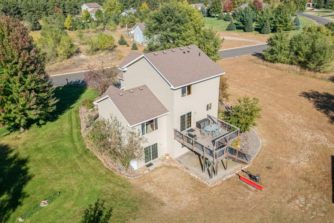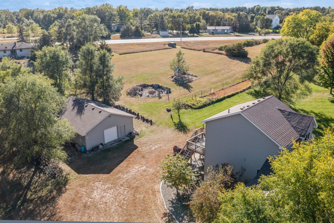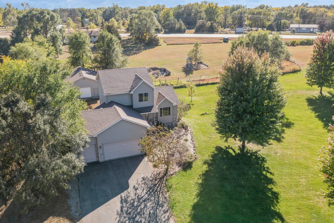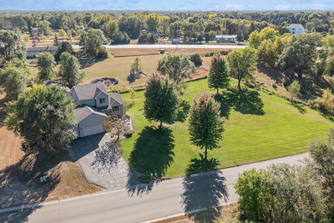
Property Listing
Description
Welcome to this lovely 4/4/3 home set on 2.49 acres of peaceful land. This spacious one owner home is perfect for those who value thoughtfully designed living spaces. The inviting covered entryway leads you into a light-filled living room with vaulted ceilings, giving the home a grand and airy feel. The luxury vinyl plank flooring throughout the foyer, kitchen, and hallway adds both elegance and easy maintenance. The heart of the home is the kitchen, featuring custom, extra-deep light oak cabinets for abundant storage. SS appliances and a walk-in pantry provide both functionality and style. The open-concept layout makes entertaining a breeze. Prepare meals in the kitchen, then step out onto the large upper-level deck to dine outdoors while taking in views of the surrounding property. Convenience is key, with a main floor laundry room and a half bath that includes custom cabinetry for extra storage outside the half bath. Upstairs, the primary suite offers a private oasis with a full en-suite bathroom and a spacious walk-in closet. The second bedroom on this level is also generously sized, with a walk-in closer large enough to serve as an office or craft room. An additional full bathroom completes the upper level. The lower-level walkout features a family room with custom split log walls, creating a warm atmosphere. This space is perfect for hosting, relaxing, or movie nights. Two additional bedrooms on this level provide comfort and privacy, along with a 3/4 bath and utility room for added storage. For hobbyists or those in need of extra workspace, the property boasts a 40x30 heated workshop with in-floor heating, insulated 2x6 walls, and front and back garage doors for an easy access. This versatile space is ideal for woodworking, car enthusiasts, or any creative pursuit. The expansive outdoor area offers in-ground sprinklers and plenty of room for activities, including a large firepit-perfect for evening gatherings. The home also includes a 3-car insulted garageProperty Information
Status: Active
Sub Type:
List Price: $549,900
MLS#: 6613374
Current Price: $549,900
Address: 8730 170th Avenue NW, Anoka, MN 55303
City: Anoka
State: MN
Postal Code: 55303
Geo Lat: 45.278594
Geo Lon: -93.48883
Subdivision:
County: Anoka
Property Description
Year Built: 2004
Lot Size SqFt: 108464.4
Gen Tax: 5013
Specials Inst: 0
High School: ********
Square Ft. Source:
Above Grade Finished Area:
Below Grade Finished Area:
Below Grade Unfinished Area:
Total SqFt.: 2452
Style: (SF) Single Family
Total Bedrooms: 4
Total Bathrooms: 4
Total Full Baths: 2
Garage Type:
Garage Stalls: 3
Waterfront:
Property Features
Exterior:
Roof:
Foundation:
Lot Feat/Fld Plain: Array
Interior Amenities:
Inclusions: ********
Exterior Amenities:
Heat System:
Air Conditioning:
Utilities:


