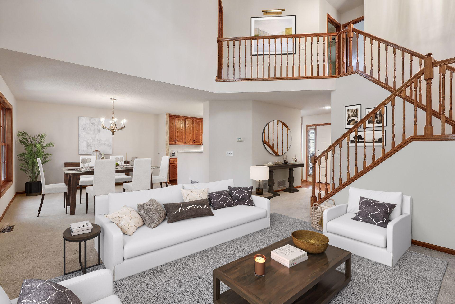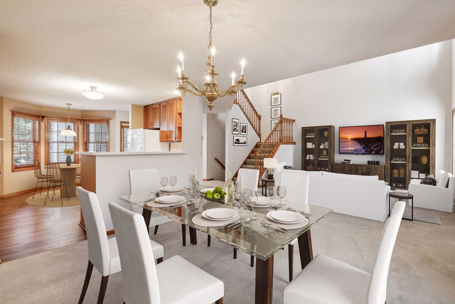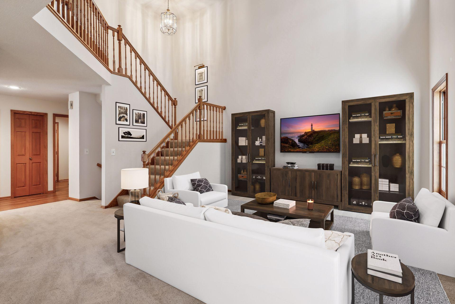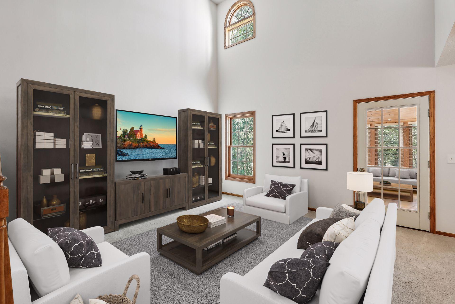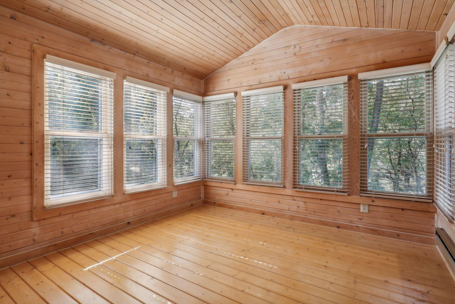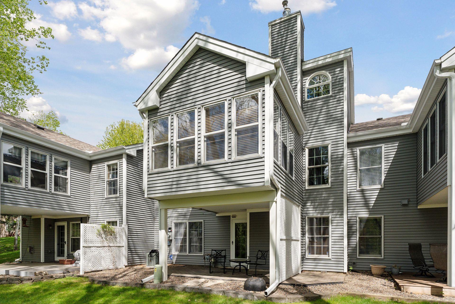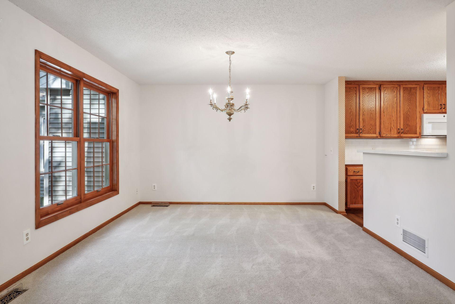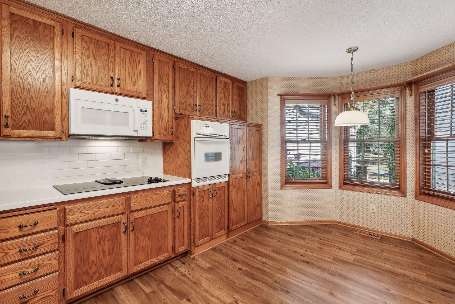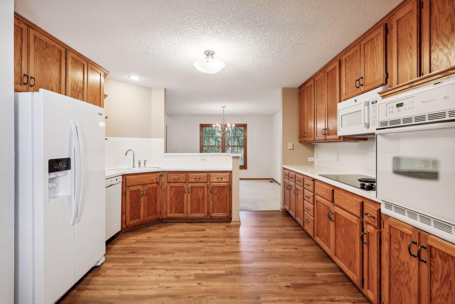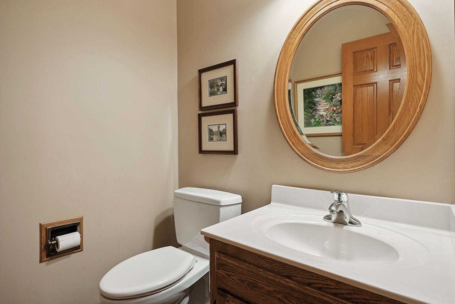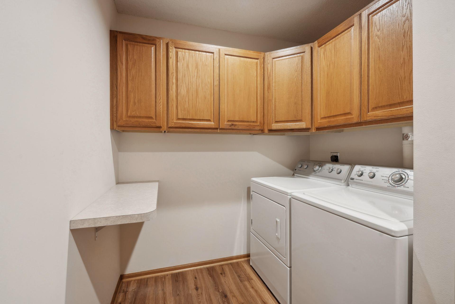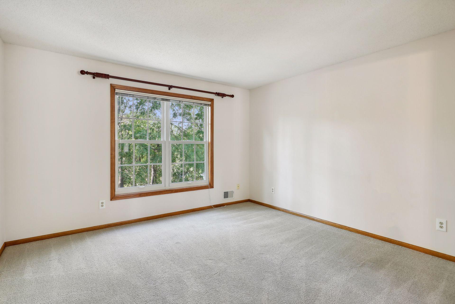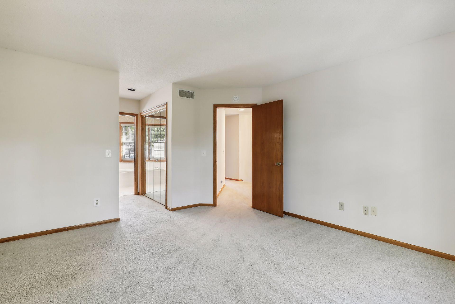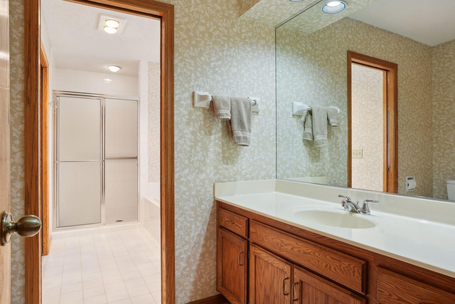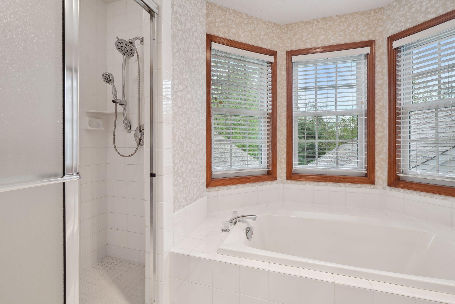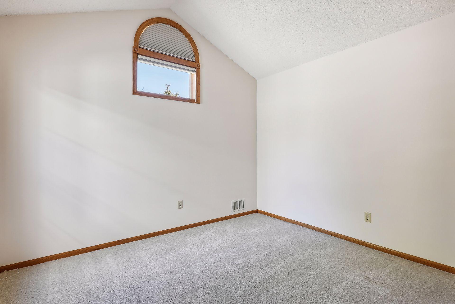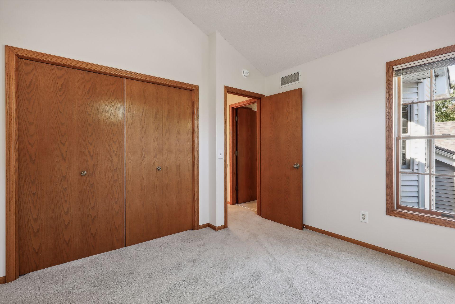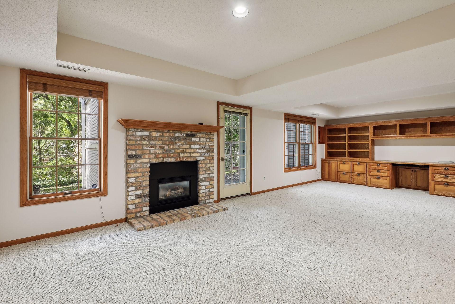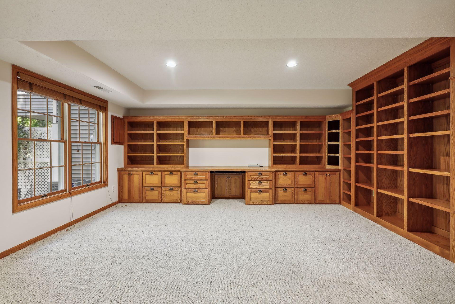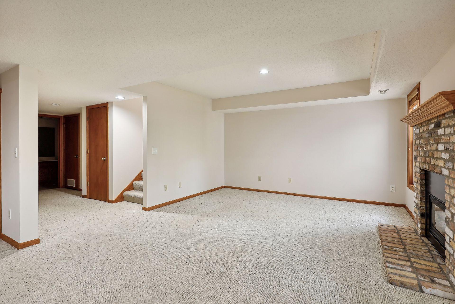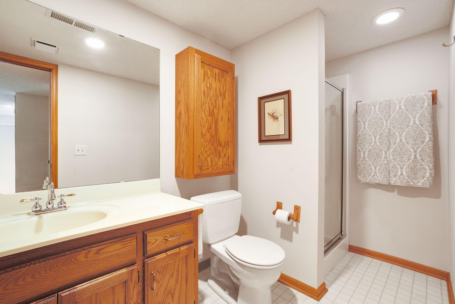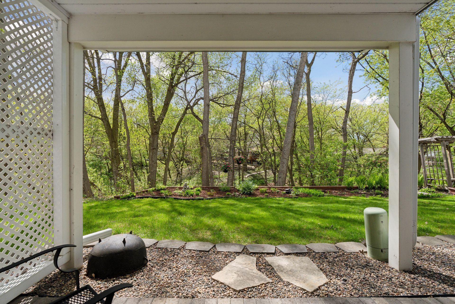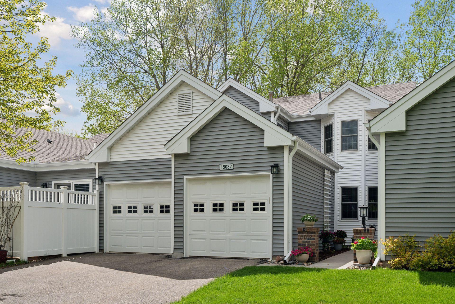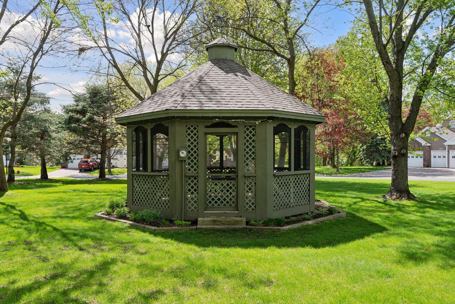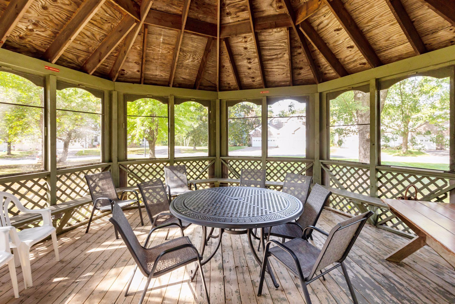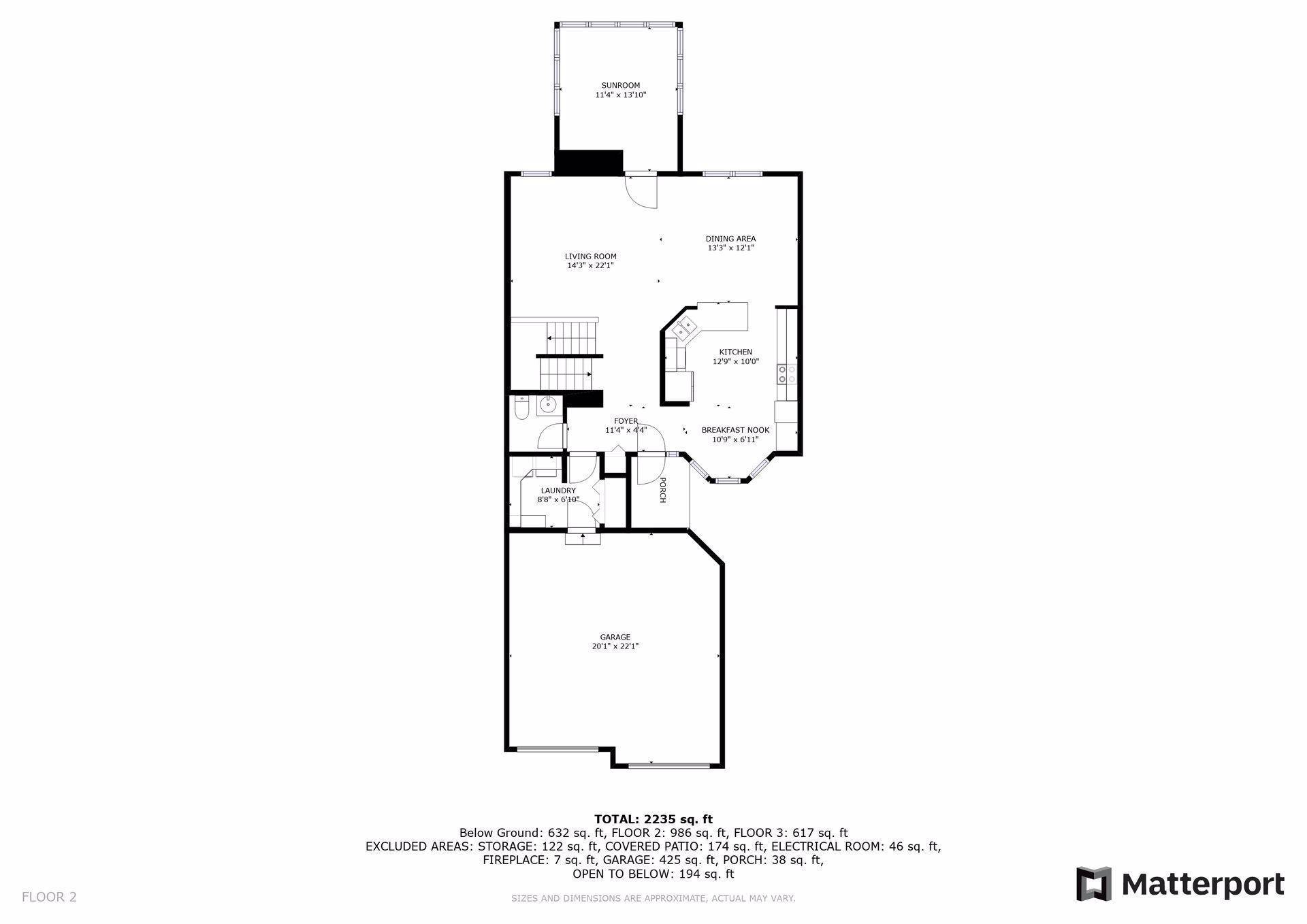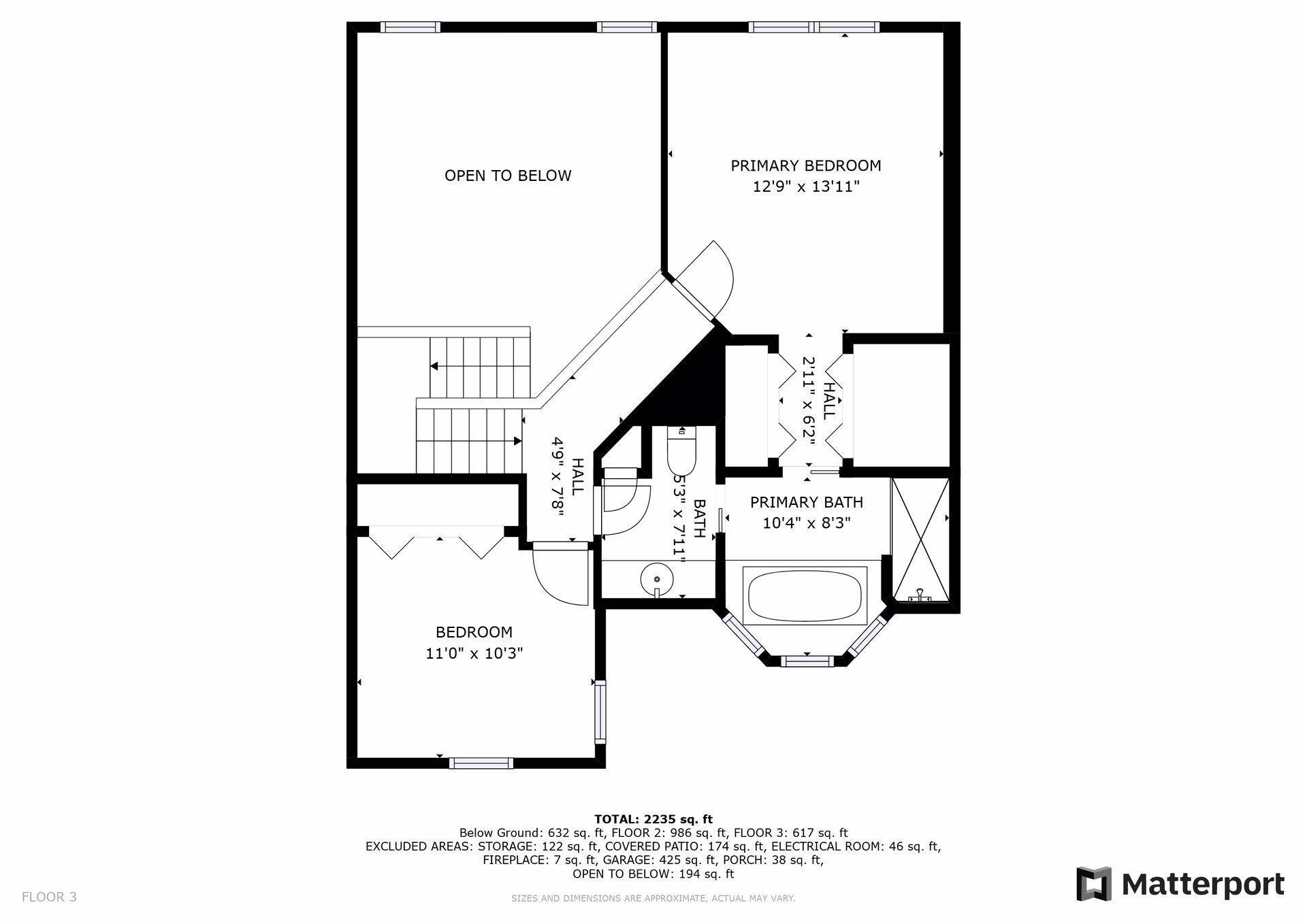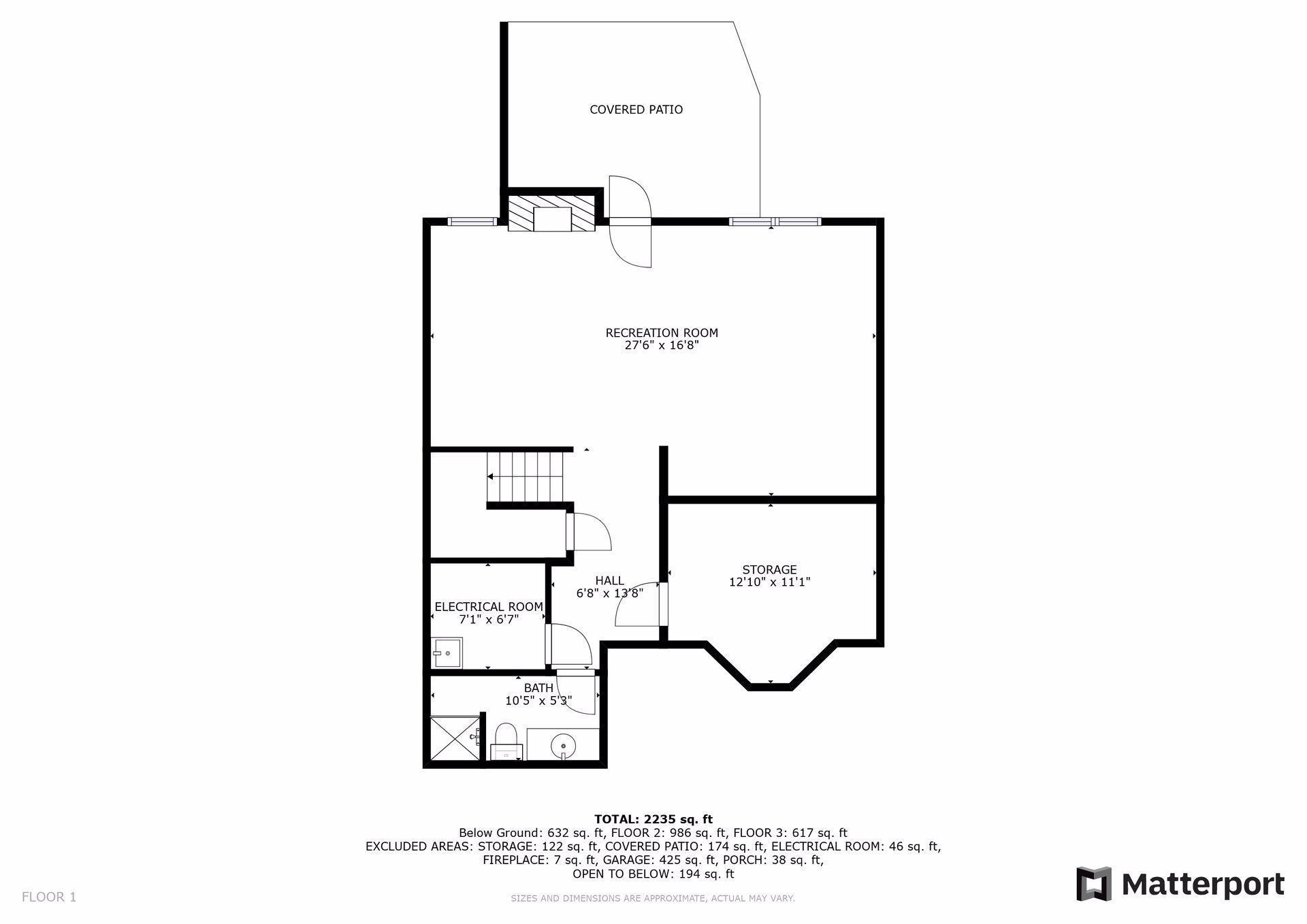
Property Listing
Description
Nestled within the prestigious Windermere Townhomes known for their wide open green spaces, mature trees & community gazebo, this exquisite one owner home has been meticulously cared for & it shows! Situated on a premier lot within the complex, this residence boasts a two-story living room that fills the space with natural light, creating an airy & inviting feel. Adjacent to this stunning space is the vaulted sunroom, perfect for enjoying morning coffee or an evening read. The expansive eat in kitchen is a chef’s dream, featuring an abundance of counterspace & updated appliances. The large owner's suite is a sanctuary, complete with an adjoining bathroom that includes a luxurious soaking tub & a walk-in shower. The walkout lower level is equally impressive, offering a cozy family room with a gas fireplace & a large den, ideal for relaxing or work-from-home needs. In addition, there’s a 13x10 unfinished storage room along with more storage above the garage. Outside, a covered patio overlooks the treed backyard, providing a serene year-round retreat. You’ll love the convenient location just minutes from shopping & entertainment & close proximity to major freeways for a quick commute to the airport, Mall of America & both downtowns! Plus, you're within the award winning Lakeville school district. New roof, siding & gutters in 2022 & 12 Renewal by Anderson windows in 2014.Property Information
Status: Active
Sub Type:
List Price: $325,000
MLS#: 6612936
Current Price: $325,000
Address: 15032 Windemere Lane, Burnsville, MN 55306
City: Burnsville
State: MN
Postal Code: 55306
Geo Lat: 44.730663
Geo Lon: -93.292643
Subdivision: Windemere Townhomes
County: Dakota
Property Description
Year Built: 1988
Lot Size SqFt: 2613.6
Gen Tax: 3766
Specials Inst: 0
High School: ********
Square Ft. Source:
Above Grade Finished Area:
Below Grade Finished Area:
Below Grade Unfinished Area:
Total SqFt.: 2566
Style: (TH) Side x Side
Total Bedrooms: 3
Total Bathrooms: 3
Total Full Baths: 1
Garage Type:
Garage Stalls: 2
Waterfront:
Property Features
Exterior:
Roof:
Foundation:
Lot Feat/Fld Plain:
Interior Amenities:
Inclusions: ********
Exterior Amenities:
Heat System:
Air Conditioning:
Utilities:


