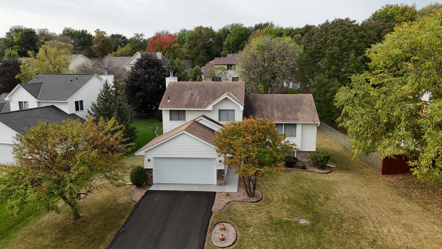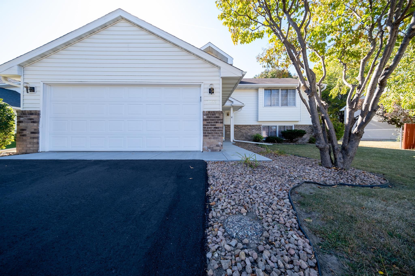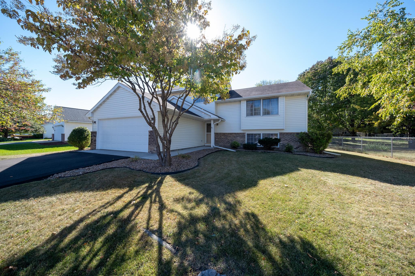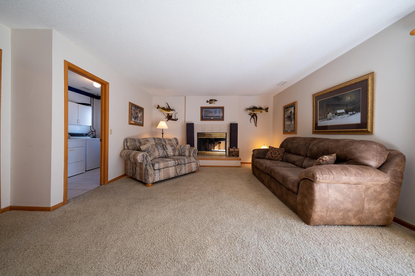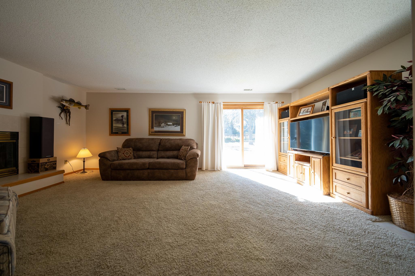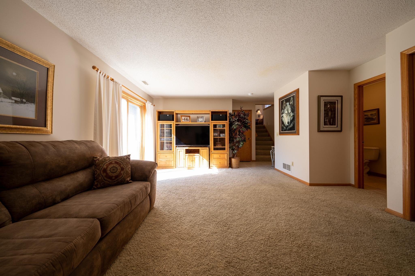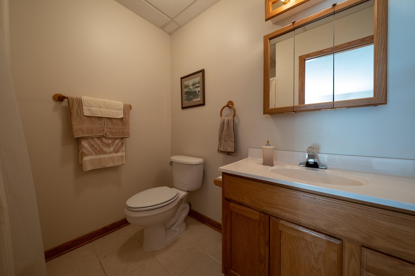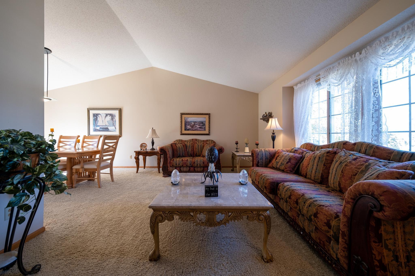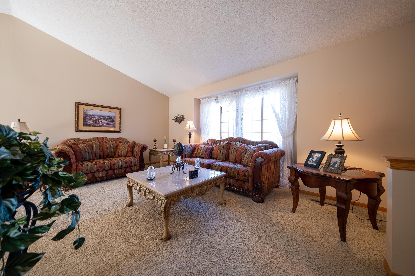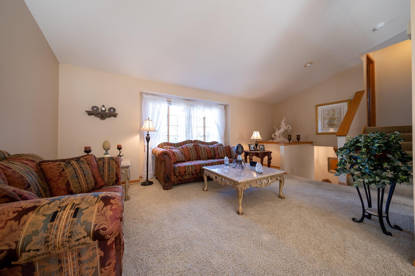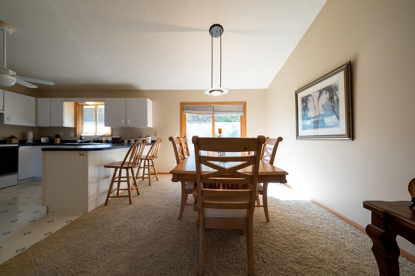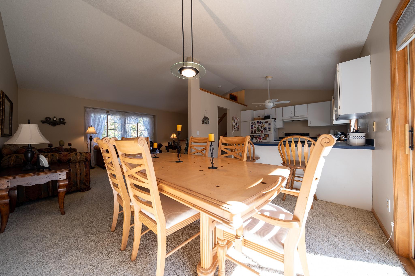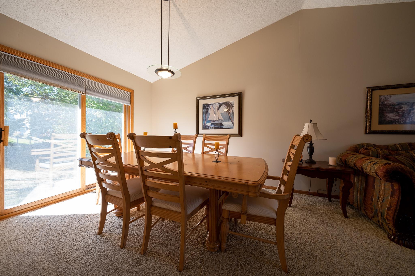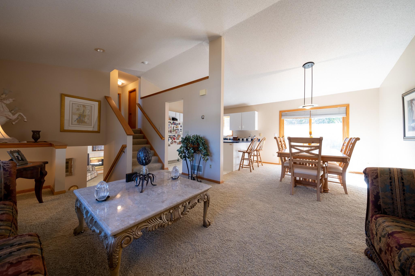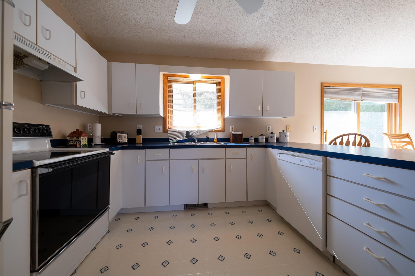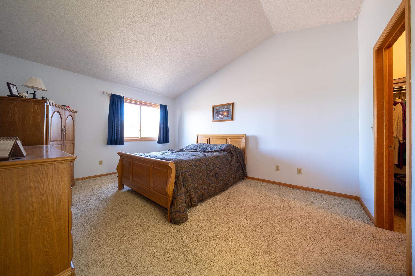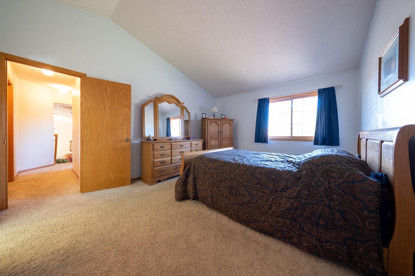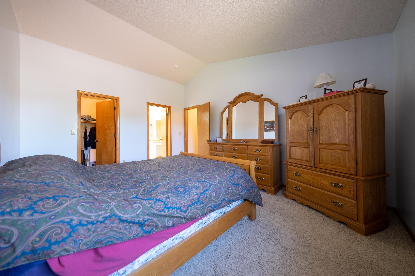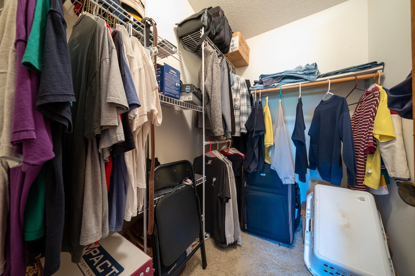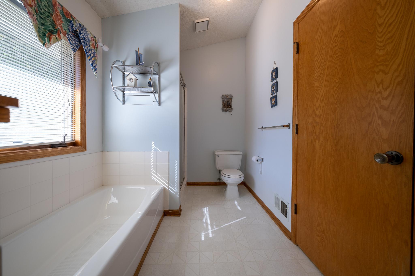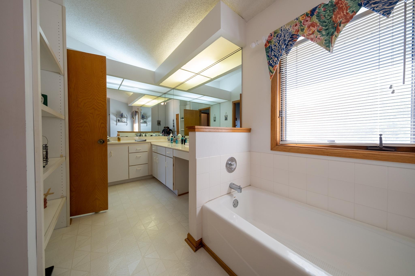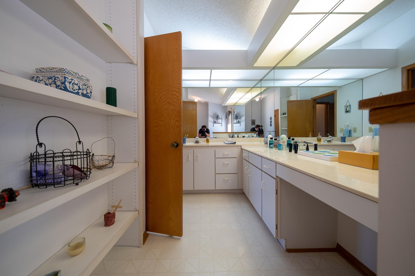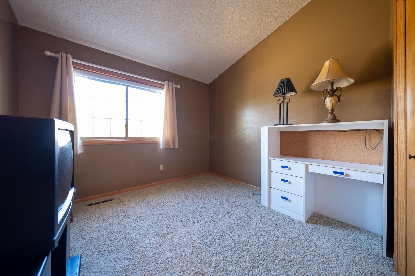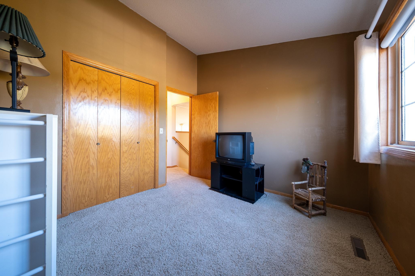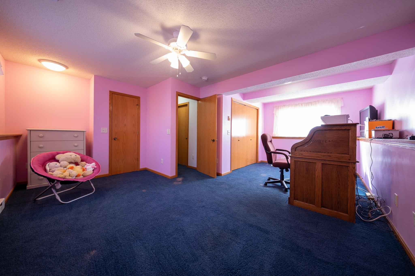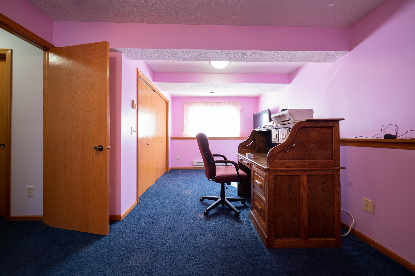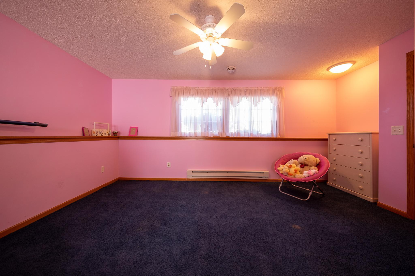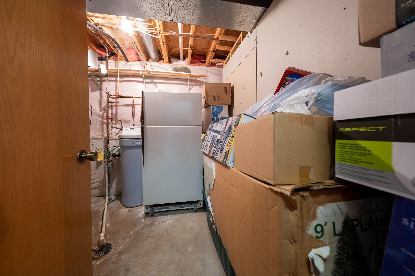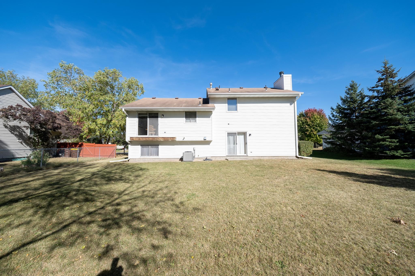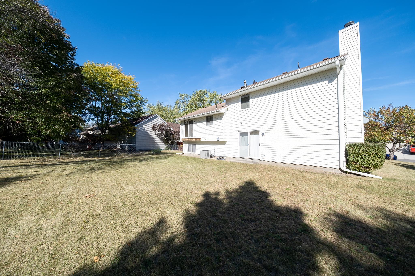
Property Listing
Description
Welcome to this stunning home nestled in the highly sought-after Dufferin Park neighborhood, just a block from O'Connell Park and scenic walking trails. Recent upgrades include a new asphalt driveway with a 10-year warranty, new concrete apron, new concrete walkway, and a new garage door. This charming 4-level split home offers an inviting open-concept main level featuring soaring vaulted ceilings. The spacious kitchen is equipped with sleek white cabinetry, a generous breakfast bar, and an expansive dining area perfect for entertaining. Upstairs, you'll discover two bedrooms, including a luxurious primary suite that boasts vaulted ceilings, a walk-in closet, and an ensuite bath complete with a makeup beauty desk, a separate soaking tub, and a beautifully tiles shower. The walkout lower level is a cozy retreat featuring a large family room with a wood-burning fireplace, ideal for relaxing evenings. This level also includes a convenient 3/4 bath. The basement includes a third bedroom and a separate utility room, providing additional functionality. Additional highlights of this home include a dedicated laundry room and an attached two-car garage. There's also an exciting opportunity to increase your equity by adding a concrete patio and deck in the spacious backyard. Don't miss your chance to own this wonderful home in a fantastic neighborhood - it won't last long!Property Information
Status: Active
Sub Type:
List Price: $375,000
MLS#: 6612823
Current Price: $375,000
Address: 14856 Oakborough Drive, Savage, MN 55378
City: Savage
State: MN
Postal Code: 55378
Geo Lat: 44.736842
Geo Lon: -93.348087
Subdivision: Dufferin Park 4th Add
County: Scott
Property Description
Year Built: 1993
Lot Size SqFt: 10454.4
Gen Tax: 4222
Specials Inst: 401.56
High School: ********
Square Ft. Source:
Above Grade Finished Area:
Below Grade Finished Area:
Below Grade Unfinished Area:
Total SqFt.: 2069
Style: (SF) Single Family
Total Bedrooms: 3
Total Bathrooms: 2
Total Full Baths: 1
Garage Type:
Garage Stalls: 2
Waterfront:
Property Features
Exterior:
Roof:
Foundation:
Lot Feat/Fld Plain: Array
Interior Amenities:
Inclusions: ********
Exterior Amenities:
Heat System:
Air Conditioning:
Utilities:


