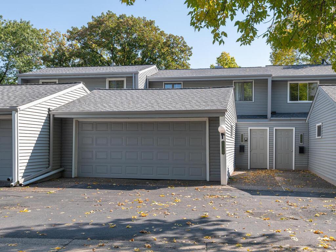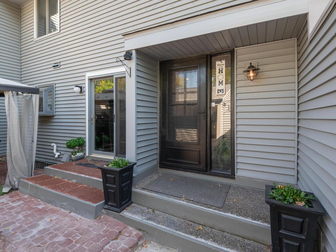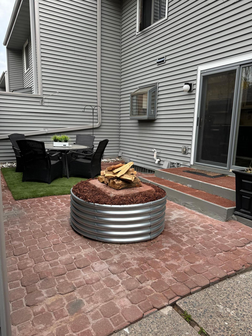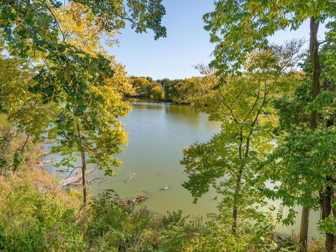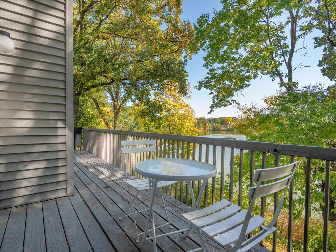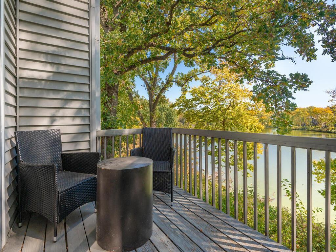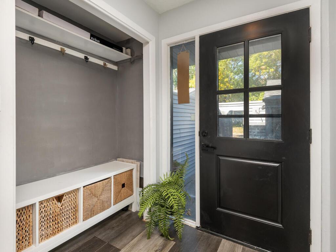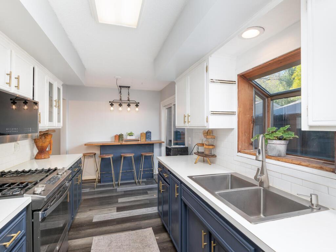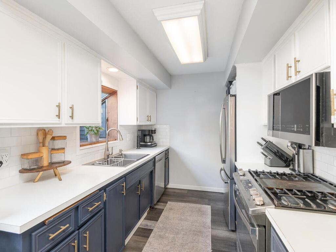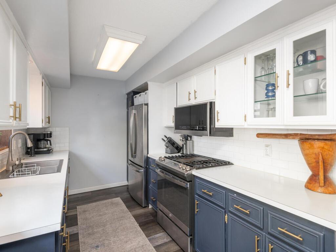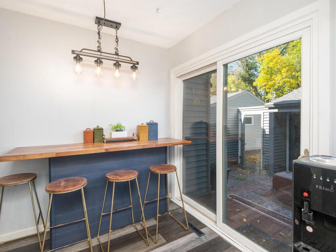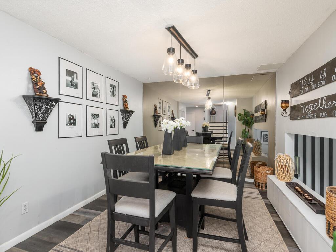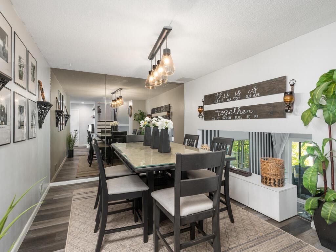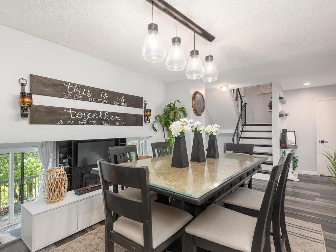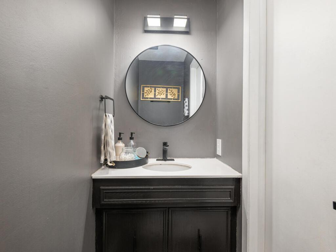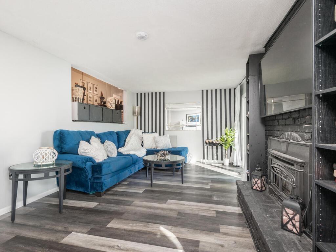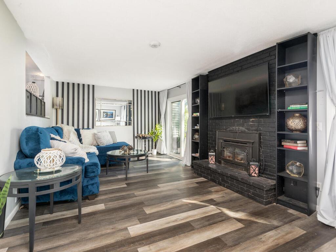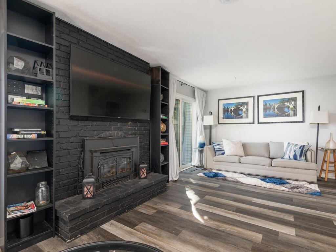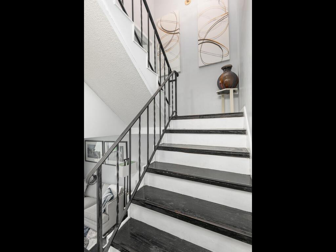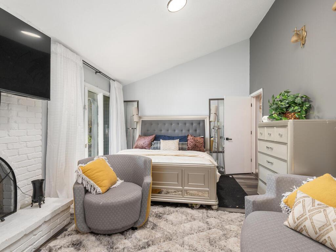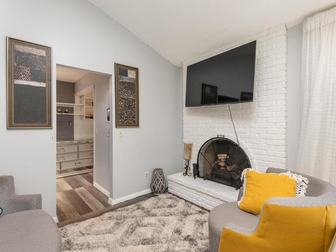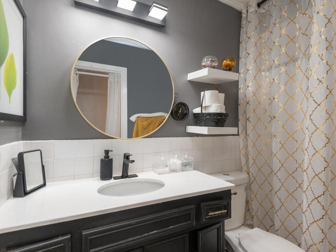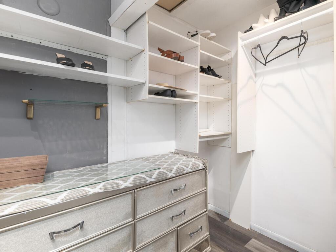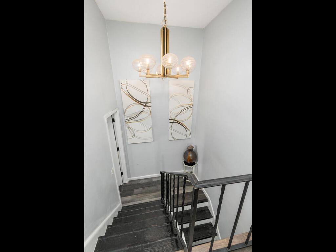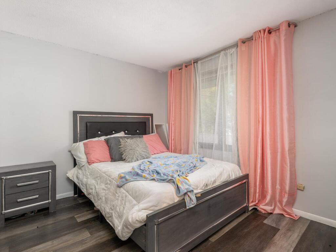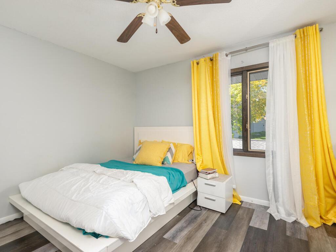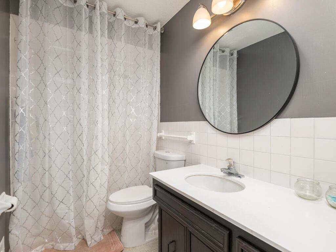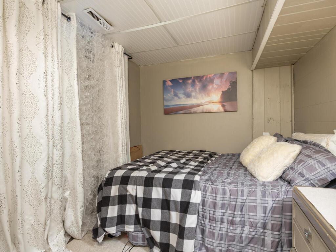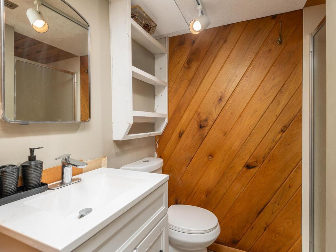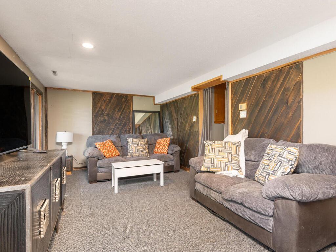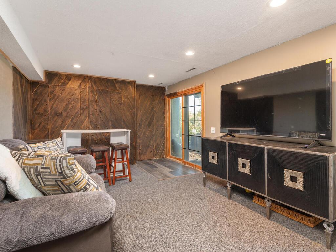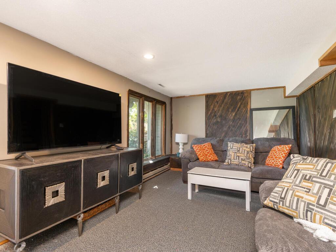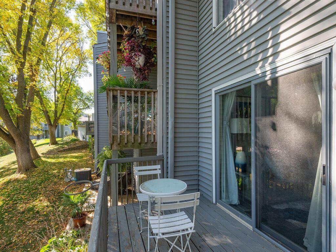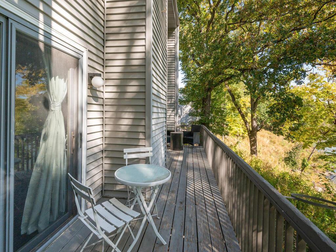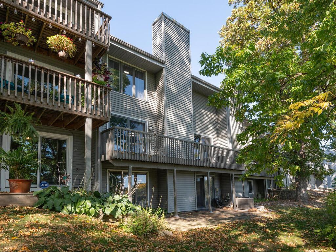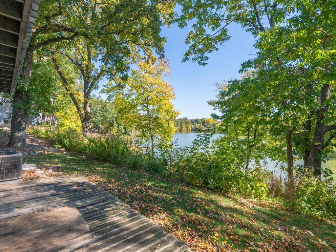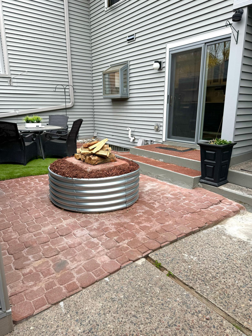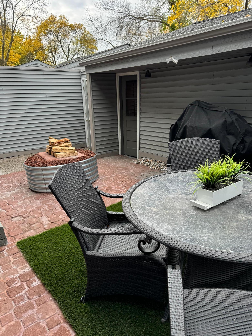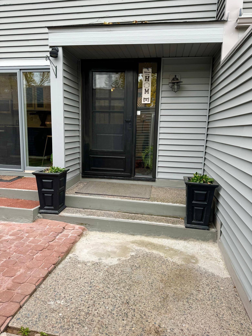
Property Listing
Description
Discover your dream home in this spacious multi-level townhome featuring 3 bedrooms and 4 bathrooms, offering over 2,400 finished square feet of modern living space. With beautiful lake views, this residence perfectly combines comfort and elegance. This townhome features a unique and desirable floor plan , ideal for entertaining. The galley style kitchen is well-equipped with stainless appliances and ample storage, flowing seamlessly into the dining and living spaces. Windows and sliding doors provide abundant natural light and showcase the stunning lake views. The primary suite features a 3/4 private bathroom, a walk-in closet and a cozy fireplace creating a warm and inviting atmosphere. Two additional bedrooms provide versatility family, guests or a home office, while each level includes well-appointed bathrooms, ensuring convenience for family and visitors alike. The spacious walk-out lower level is great for entertaining, offering additional living space that opens directly to a private patio, where you can unwind while taking in the beautiful surroundings. Lower level also provides an additional office space, work out area or a space for visitors. Community amenities include an inground pool for relaxation. Close proximity to shops, restaurants, outdoor activities and freeways. This townhome is the perfect blend of comfort and style—don’t miss your chance to make it yours! Schedule a tour today!Property Information
Status: Active
Sub Type:
List Price: $265,000
MLS#: 6612799
Current Price: $265,000
Address: 2706 Mackubin Street, Saint Paul, MN 55113
City: Saint Paul
State: MN
Postal Code: 55113
Geo Lat: 45.021998
Geo Lon: -93.121095
Subdivision: Cic 727 Westwood Village
County: Ramsey
Property Description
Year Built: 1969
Lot Size SqFt: 1742.4
Gen Tax: 3492
Specials Inst: 0
High School: ********
Square Ft. Source:
Above Grade Finished Area:
Below Grade Finished Area:
Below Grade Unfinished Area:
Total SqFt.: 2442
Style: (TH) Side x Side
Total Bedrooms: 3
Total Bathrooms: 4
Total Full Baths: 1
Garage Type:
Garage Stalls: 2
Waterfront:
Property Features
Exterior:
Roof:
Foundation:
Lot Feat/Fld Plain: Array
Interior Amenities:
Inclusions: ********
Exterior Amenities:
Heat System:
Air Conditioning:
Utilities:


