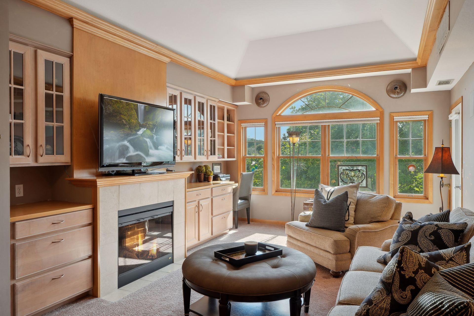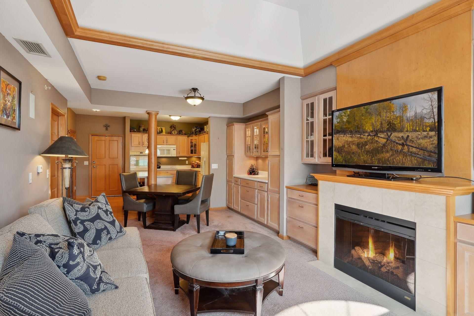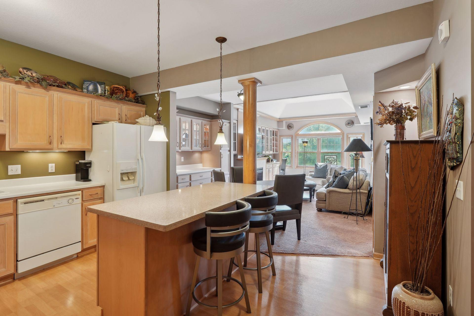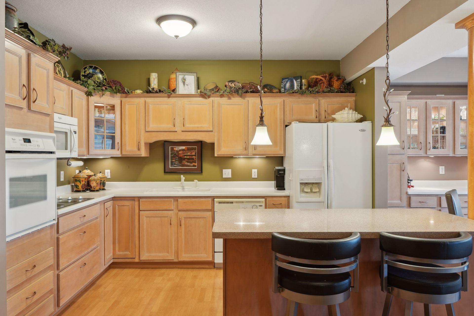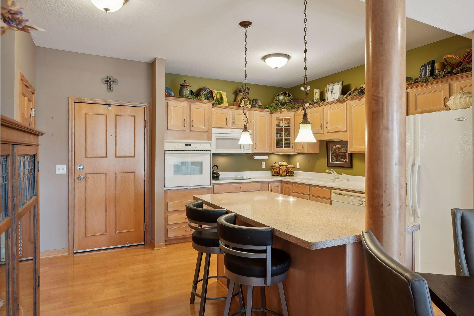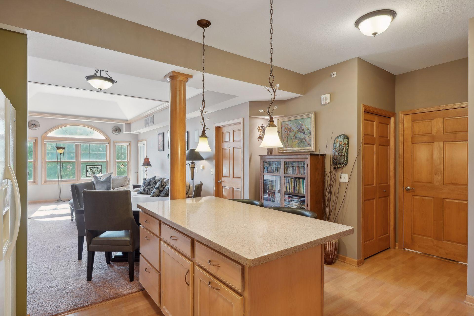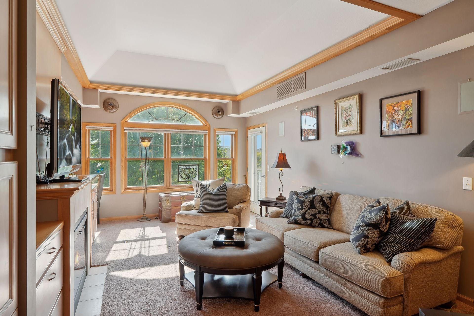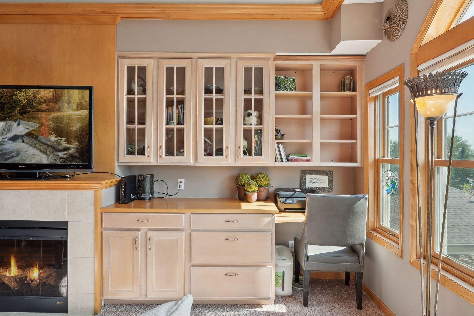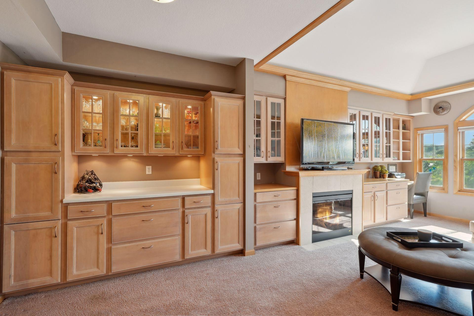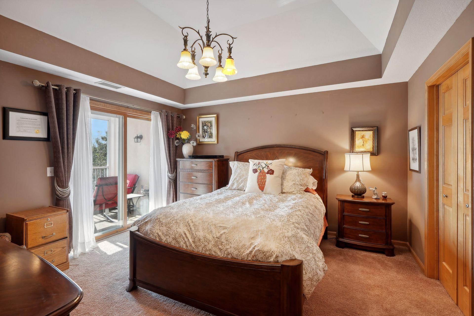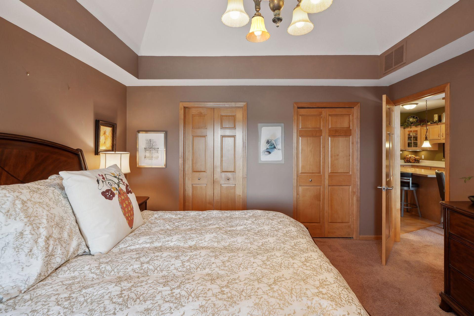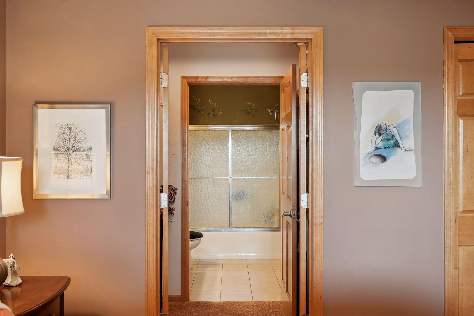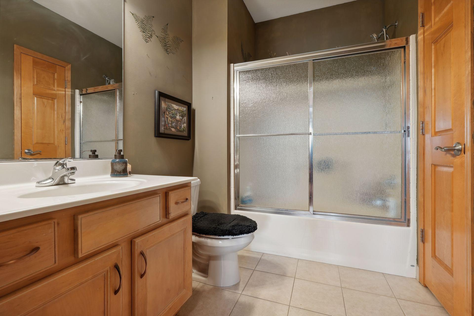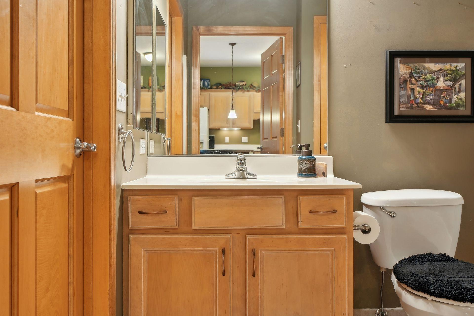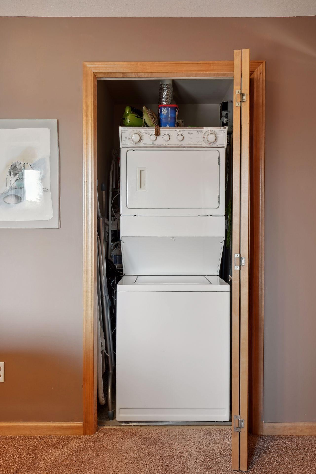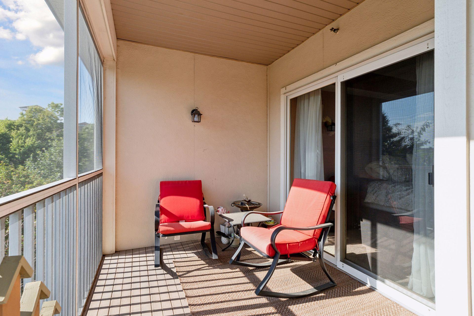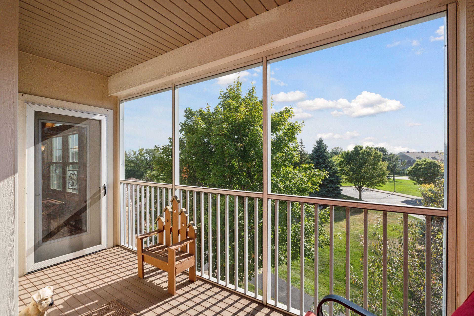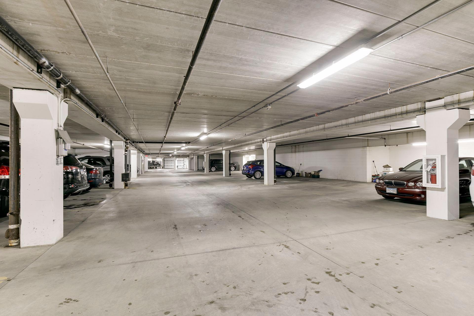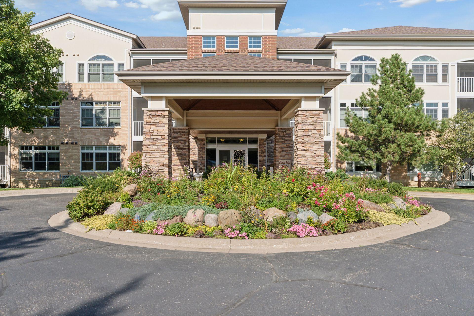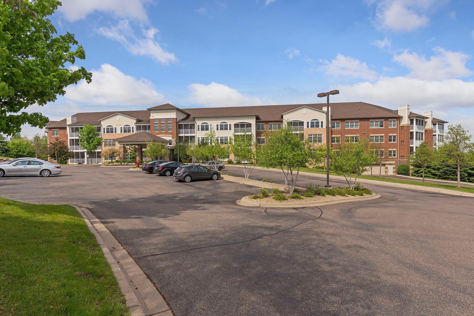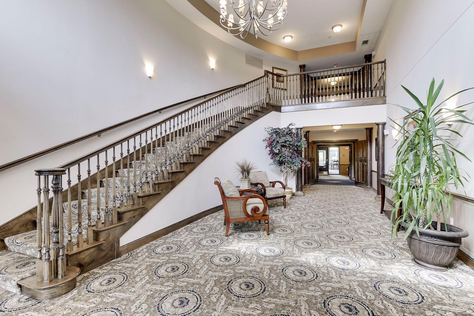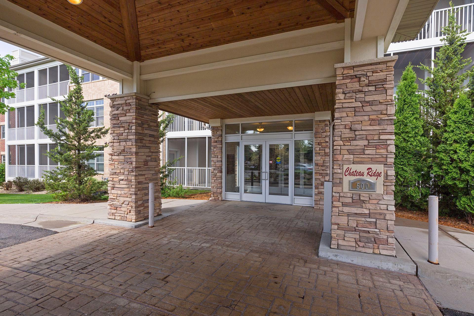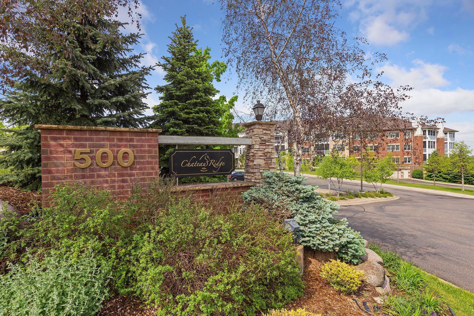
Property Listing
Description
Welcome home to Chateau Ridge! This top-floor condo combines style and functionality with a thoughtfully designed layout. The kitchen features pendant lighting, and a central granite island with a breakfast bar, perfect for cooking and gathering. The open-concept living and dining areas extend to a screened, covered balcony, offering peaceful tree-top views and a glimpse of the walking path, which conveniently leads to the community’s outdoor patio and grilling area. The dining area comfortably accommodates a dining table, making it easy to enjoy meals at home. The spacious primary suite includes a large walk-in closet and a full ensuite bathroom. Additional conveniences include in-unit laundry, one assigned garage parking space, and a nearby storage locker on the same floor. Recent updates include a new furnace and air conditioning installed in 2023. Chateau Ridge provides an array of amenities, including a community room with a kitchen, an outdoor patio with grills, and a carwash station. The building is meticulously maintained, with a grand staircase and a secure entry system for added peace of mind. With its close proximity to Buck Hill, easy freeway access, and nearby dining and shopping options, this condo offers the ideal blend of comfort and convenience. Schedule your showing today to experience it for yourself!Property Information
Status: Active
Sub Type:
List Price: $225,000
MLS#: 6612336
Current Price: $225,000
Address: 500 Greenhaven Drive, 314, Burnsville, MN 55306
City: Burnsville
State: MN
Postal Code: 55306
Geo Lat: 44.729044
Geo Lon: -93.285754
Subdivision: Chateau Ridge Condo
County: Dakota
Property Description
Year Built: 2004
Lot Size SqFt: 0
Gen Tax: 1654
Specials Inst: 0
High School: ********
Square Ft. Source:
Above Grade Finished Area:
Below Grade Finished Area:
Below Grade Unfinished Area:
Total SqFt.: 915
Style: (CC) Low Rise (3- Levels)
Total Bedrooms: 1
Total Bathrooms: 1
Total Full Baths: 1
Garage Type:
Garage Stalls: 1
Waterfront:
Property Features
Exterior:
Roof:
Foundation:
Lot Feat/Fld Plain: Array
Interior Amenities:
Inclusions: ********
Exterior Amenities:
Heat System:
Air Conditioning:
Utilities:


