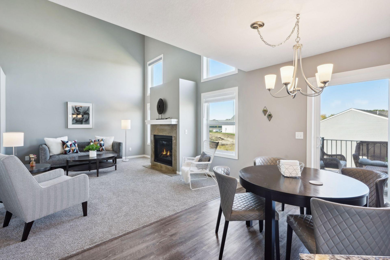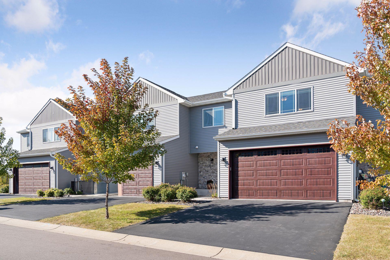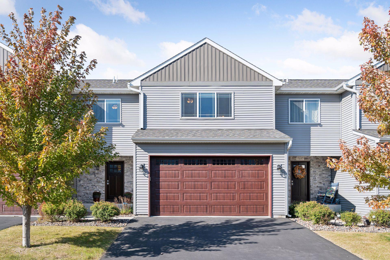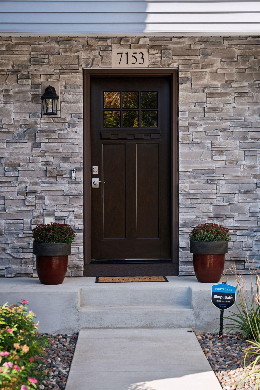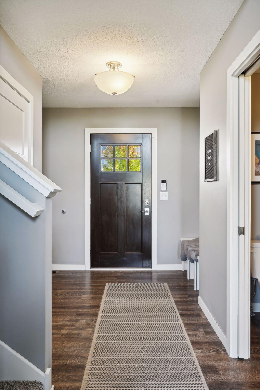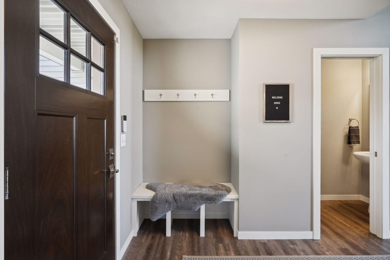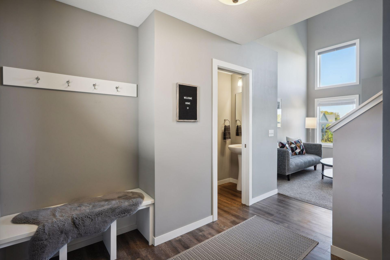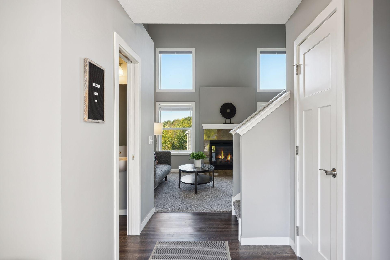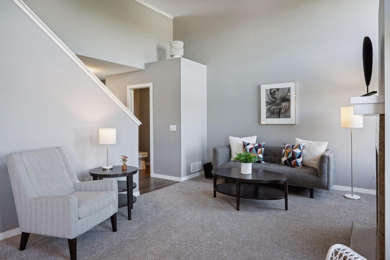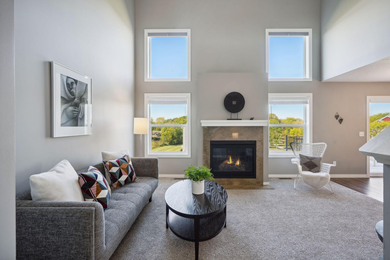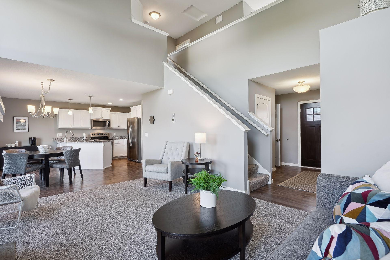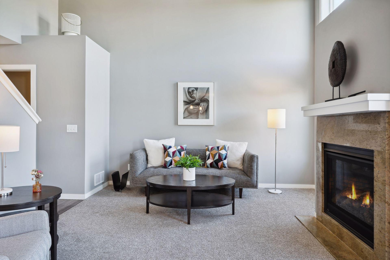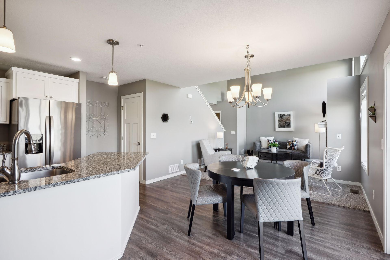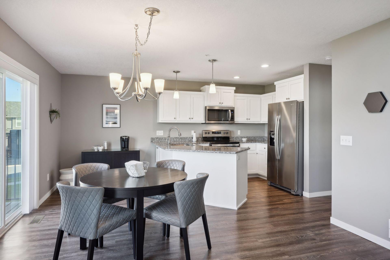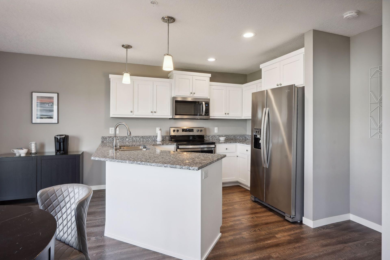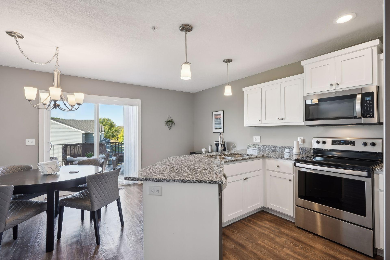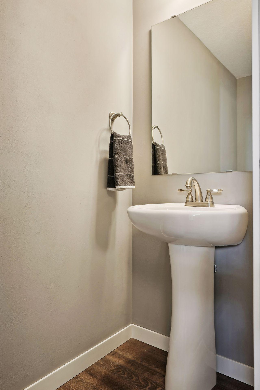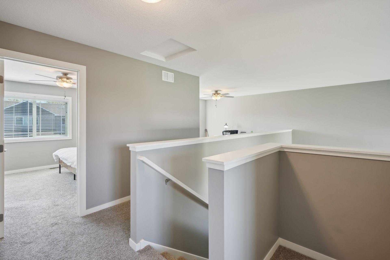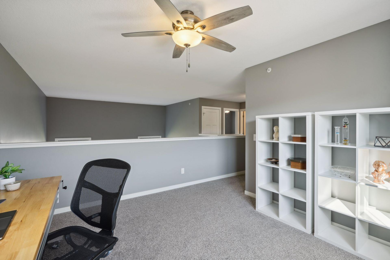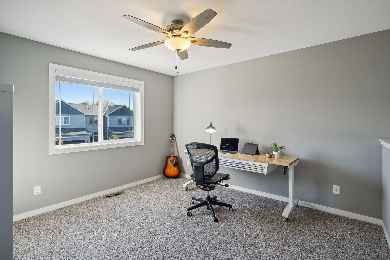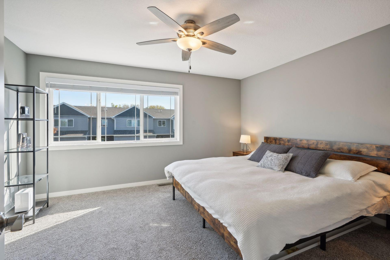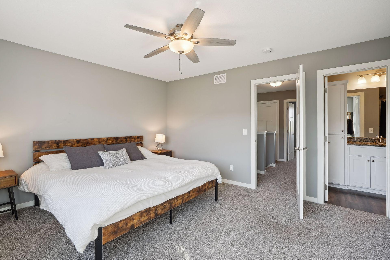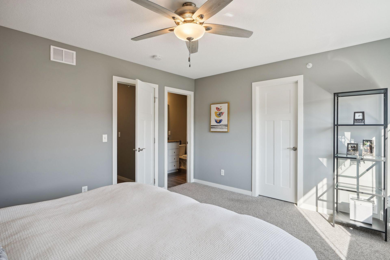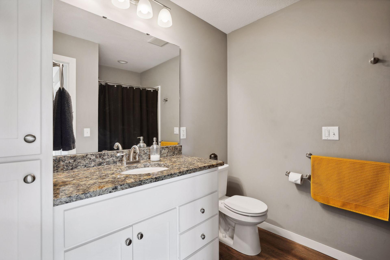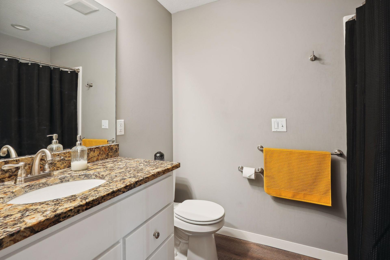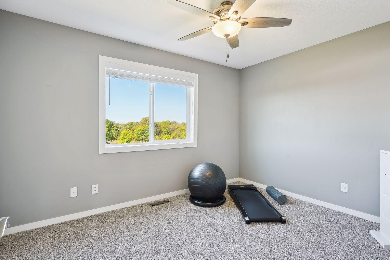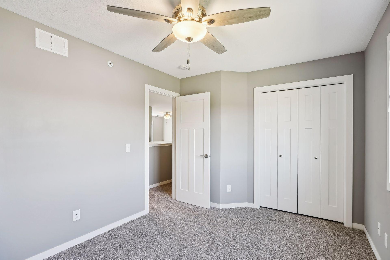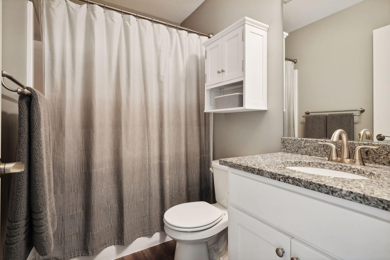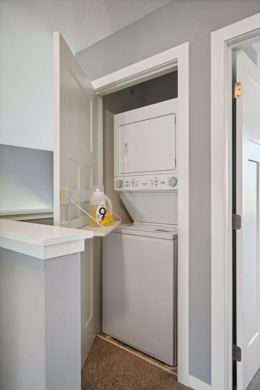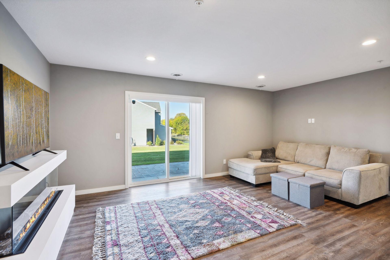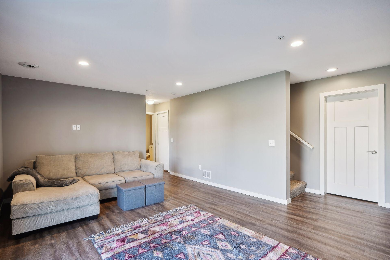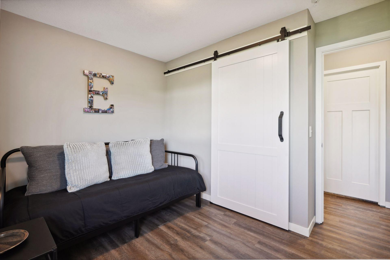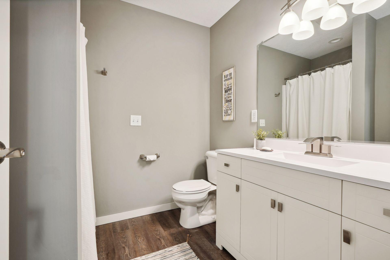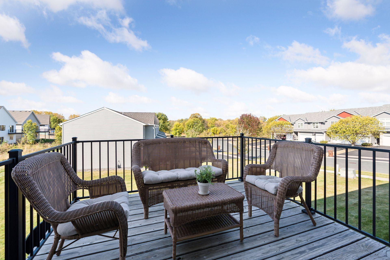
Property Listing
Description
Welcome to this immaculate 3-bed, 4-bath townhouse! Step inside to discover a bright, open layout featuring vaulted ceilings and floor-to-ceiling windows that fill the living area with natural light. The inviting space, enhanced by a cozy gas fireplace, is ideal for entertaining. The modern kitchen is a chef's dream, complete with granite countertops, white cabinetry, and stainless-steel appliances. The spacious primary bedroom on the second level features an ensuite bath with granite countertops, white cabinetry, and a large walk-in closet for all your storage needs. The second bedroom conveniently shares access to an additional upper-level bath, while a handy closet houses a stackable washer/dryer for effortless laundry days. The versatile loft area offers plenty of natural light, making it perfect for movie nights or a home office. Enjoy beautiful sunsets and outdoor grilling on your west-facing deck or unwind on the lower patio accessible from the walkout basement. The fully finished basement includes a comfortable family room, a quiet third bedroom that could also serve as an office, and a convenient 3/4 bath. Plus, there's ample space in the large garage for your big SUV! Located close to Lake Rebecca, Crow River, parks, trails, and schools, Rockford offers a peaceful small-town feel with easy access to shopping and amenities in the vibrant western suburbs. Don't miss your chance to call this beautiful townhouse home!Property Information
Status: Active
Sub Type:
List Price: $319,900
MLS#: 6612225
Current Price: $319,900
Address: 7153 Kilkenny Way, Rockford, MN 55373
City: Rockford
State: MN
Postal Code: 55373
Geo Lat: 45.084632
Geo Lon: -93.722432
Subdivision: Kettering Creek
County: Hennepin
Property Description
Year Built: 2018
Lot Size SqFt: 1742.4
Gen Tax: 3644
Specials Inst: 0
High School: ********
Square Ft. Source:
Above Grade Finished Area:
Below Grade Finished Area:
Below Grade Unfinished Area:
Total SqFt.: 2170
Style: (TH) Side x Side
Total Bedrooms: 3
Total Bathrooms: 4
Total Full Baths: 1
Garage Type:
Garage Stalls: 2
Waterfront:
Property Features
Exterior:
Roof:
Foundation:
Lot Feat/Fld Plain: Array
Interior Amenities:
Inclusions: ********
Exterior Amenities:
Heat System:
Air Conditioning:
Utilities:


