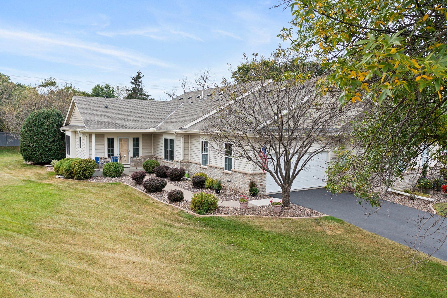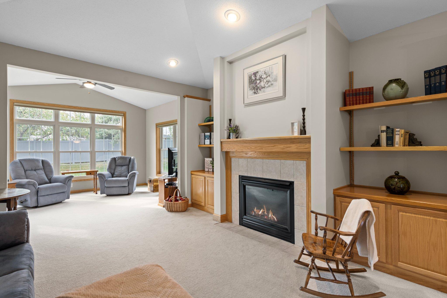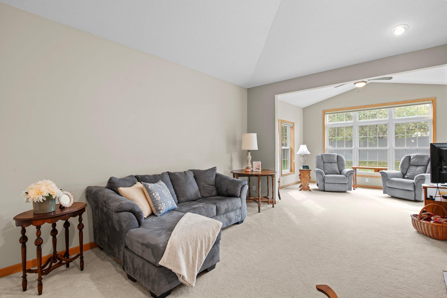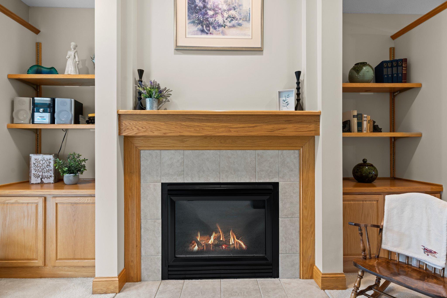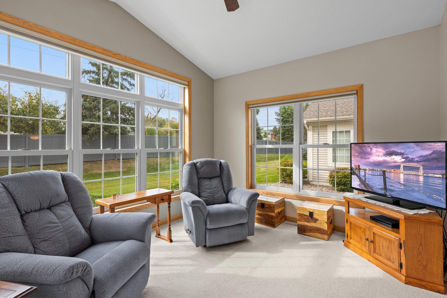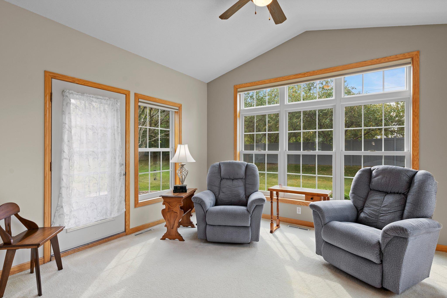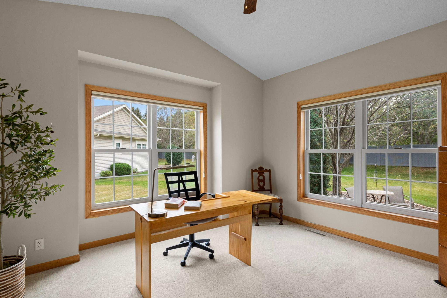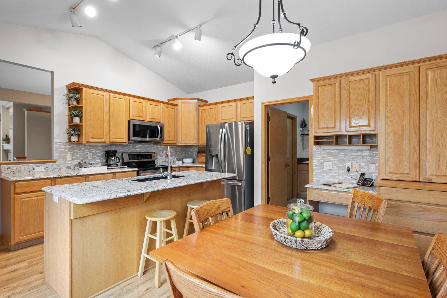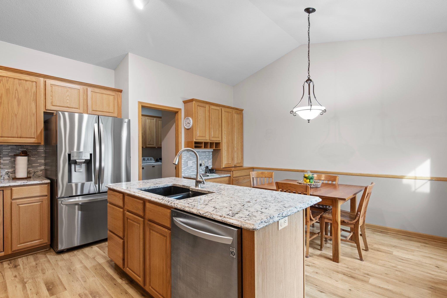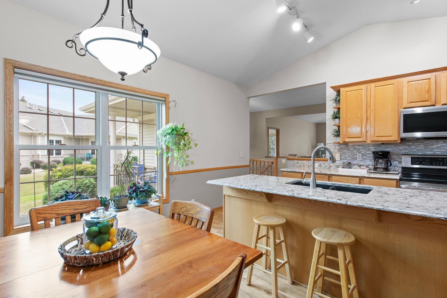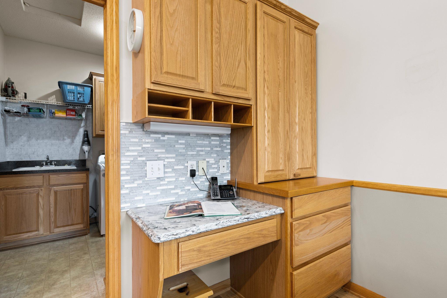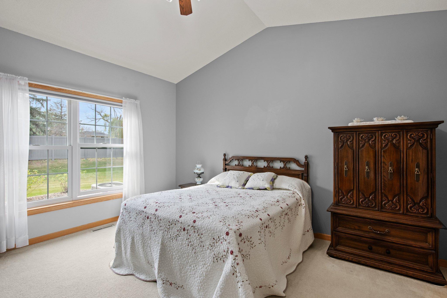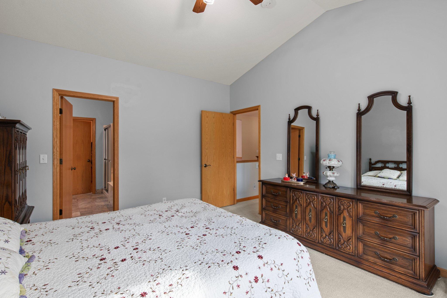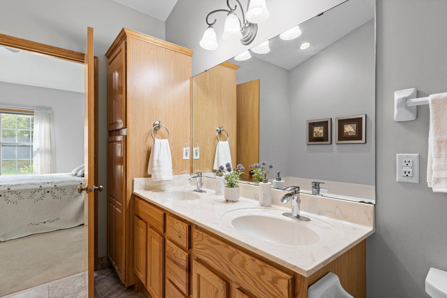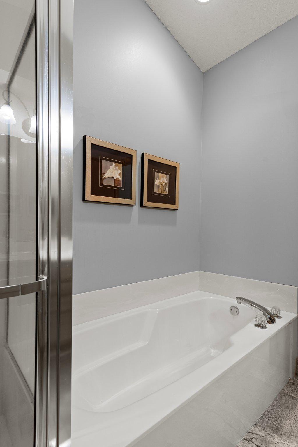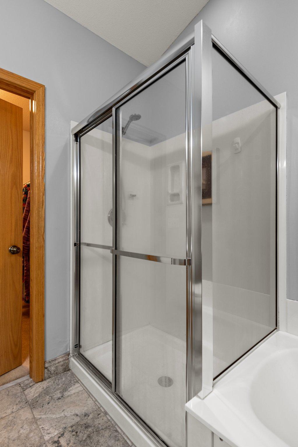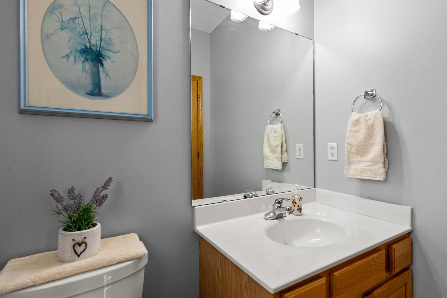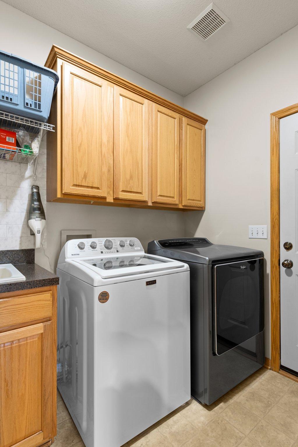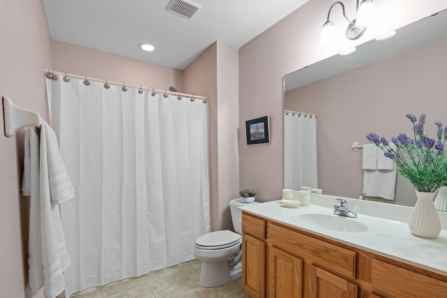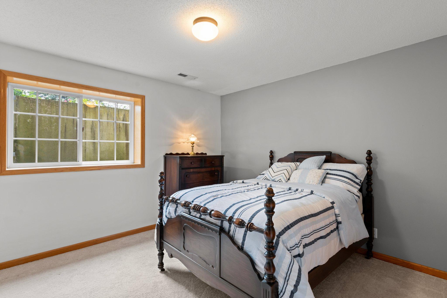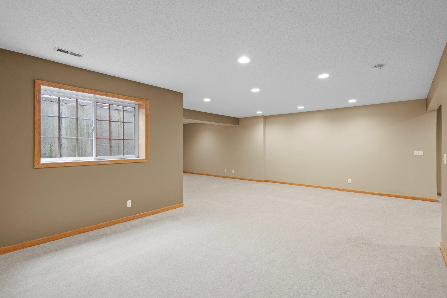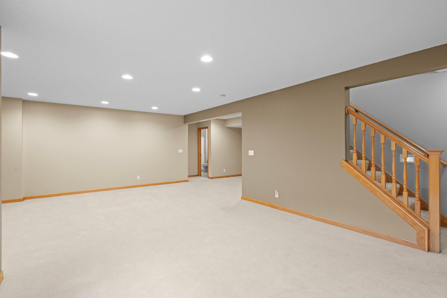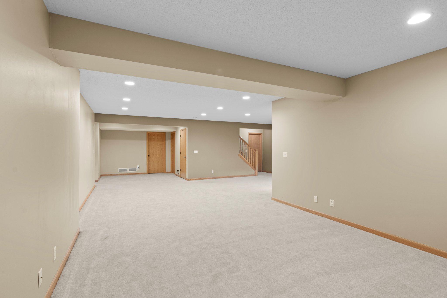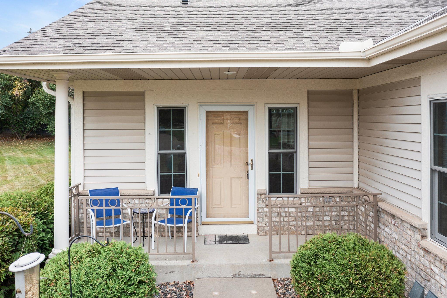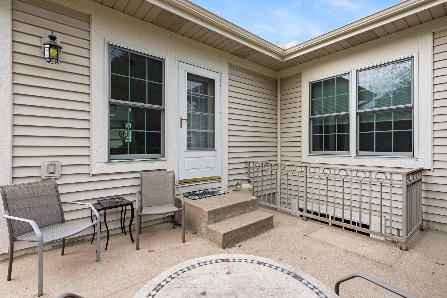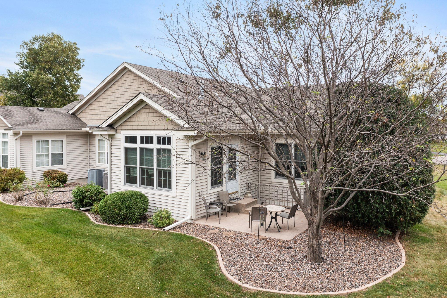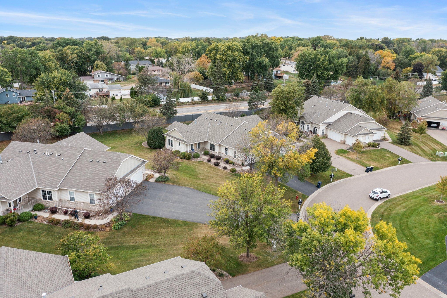
Property Listing
Description
This beautifully designed twin home offers one-level living in a peaceful neighborhood, perfect for comfort and convenience. Enter through the inviting front porch and into a welcoming entryway with stylish laminate flooring. The kitchen impresses with Cambria countertops, a center island with seating, and stainless steel appliances, including a brand-new refrigerator. Adjacent to the kitchen, the informal dining area is bright and airy, thanks to a large south-facing window. The formal dining room features a vaulted ceiling and is seamlessly connected to the living room, which boasts cozy carpeting, a gas fireplace surrounded by built-ins, and a light-filled sunroom lined with windows, leading to the backyard patio.A spacious office is located off the living room, along with a convenient half bath for guests.The main floor primary suite offers a vaulted ceiling, a private bathroom with tile floors, a soaking tub, a separate shower, and a double vanity. The walk-in closet provides direct access to the laundry room and a two-car garage, adding to the home's functionality.Downstairs, a large open family room, a bedroom with an egress window, and a full bathroom provide additional living space. A finished storage area and an expansive unfinished utility room offer ample storage. The home features Anderson windows throughout and recent upgrades, including a new refrigerator and washing machine. Located near restaurants, retail, parks, schools, and convenient access to Hwy 77/Cedar Ave, this home offers both tranquility and easy access to amenities.Property Information
Status: Active
Sub Type:
List Price: $469,900
MLS#: 6612111
Current Price: $469,900
Address: 14457 Freesia Way, Saint Paul, MN 55124
City: Saint Paul
State: MN
Postal Code: 55124
Geo Lat: 44.739852
Geo Lon: -93.207114
Subdivision: Cedar Isle Countryhomes
County: Dakota
Property Description
Year Built: 2000
Lot Size SqFt: 10454.4
Gen Tax: 4644
Specials Inst: 0
High School: ********
Square Ft. Source:
Above Grade Finished Area:
Below Grade Finished Area:
Below Grade Unfinished Area:
Total SqFt.: 3186
Style: Array
Total Bedrooms: 2
Total Bathrooms: 3
Total Full Baths: 2
Garage Type:
Garage Stalls: 2
Waterfront:
Property Features
Exterior:
Roof:
Foundation:
Lot Feat/Fld Plain: Array
Interior Amenities:
Inclusions: ********
Exterior Amenities:
Heat System:
Air Conditioning:
Utilities:


