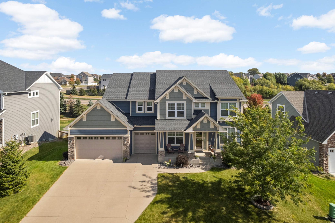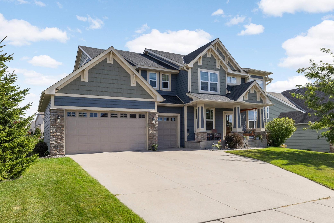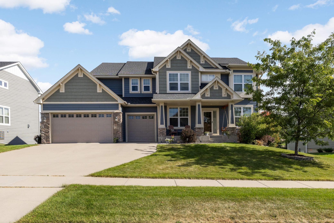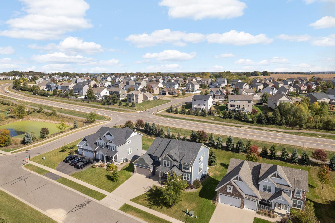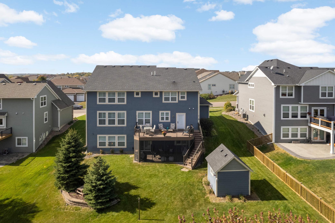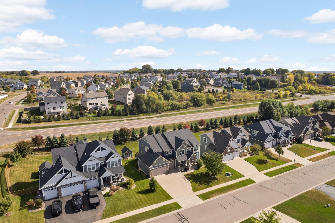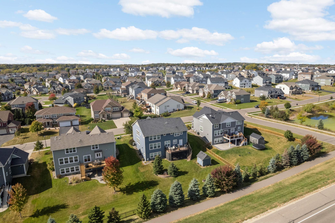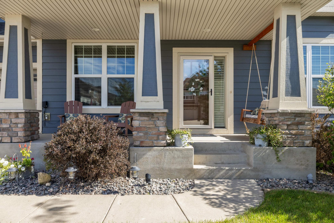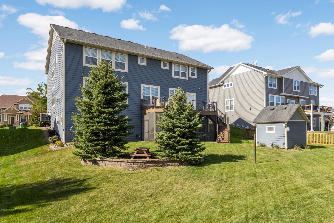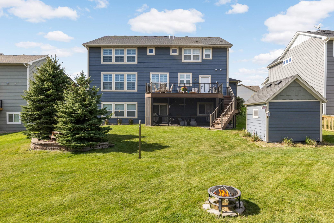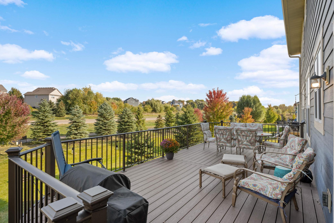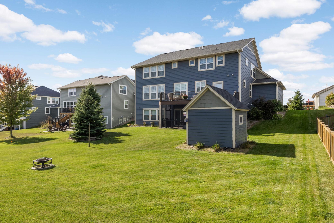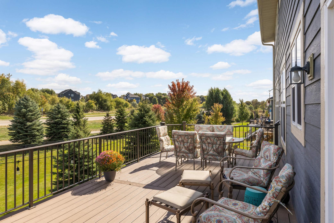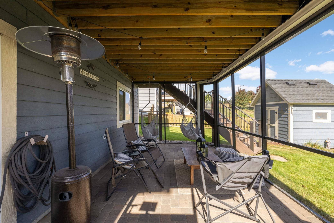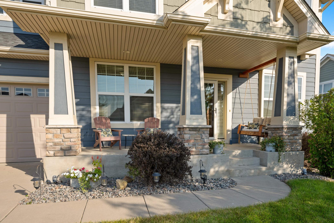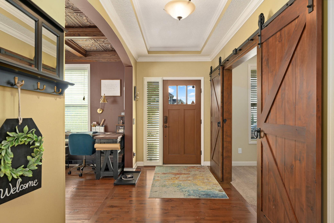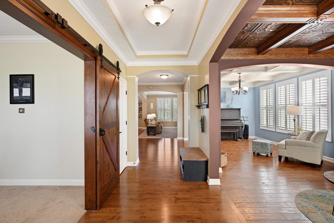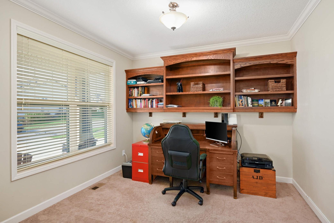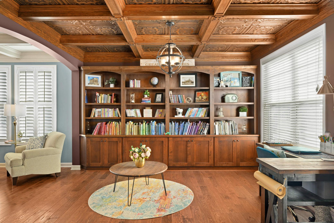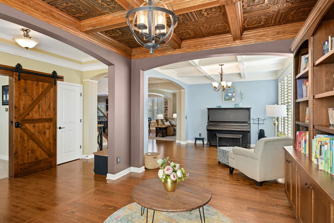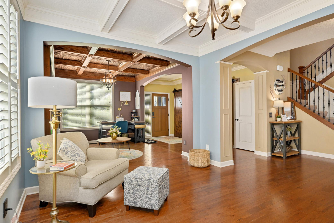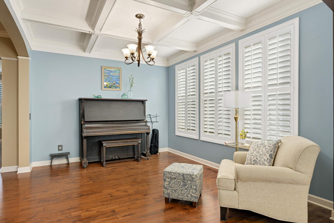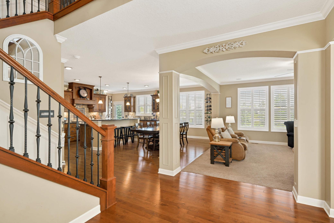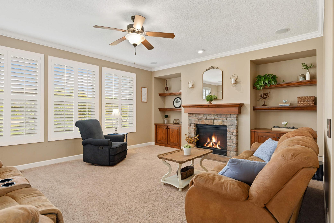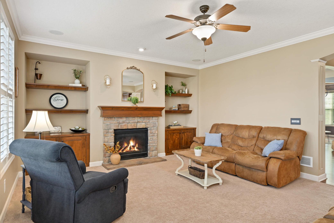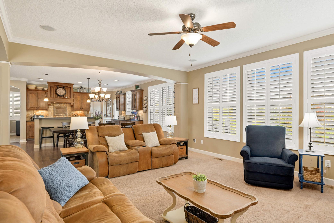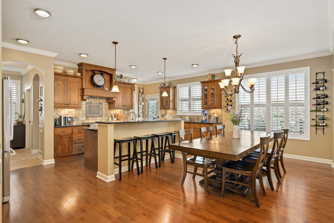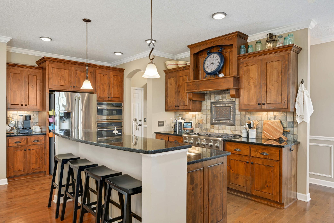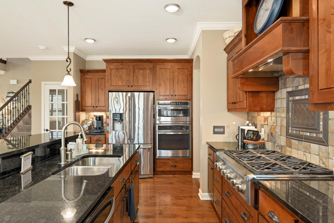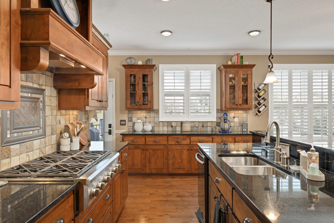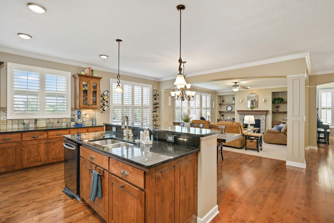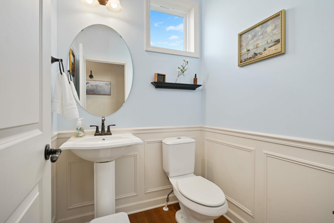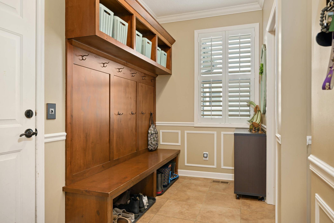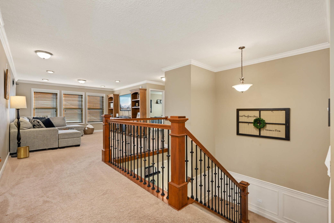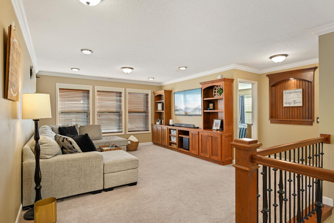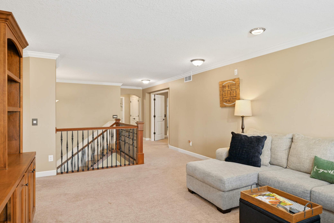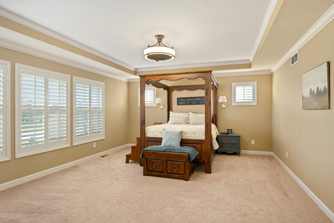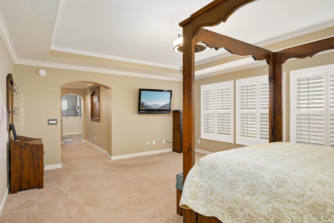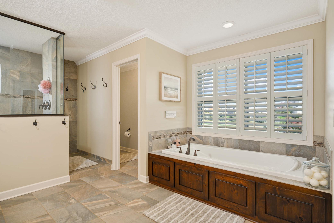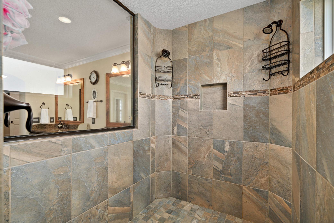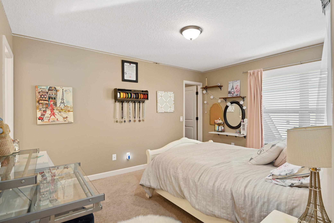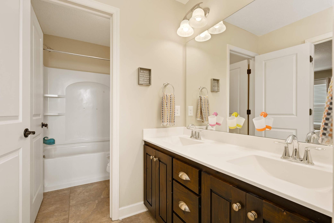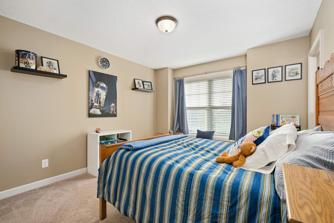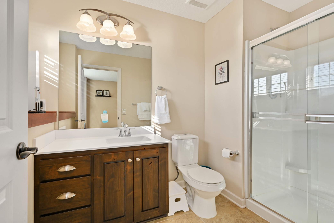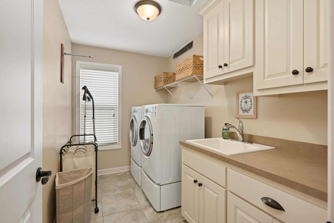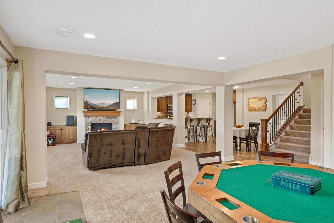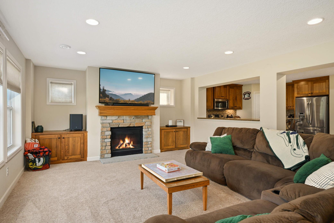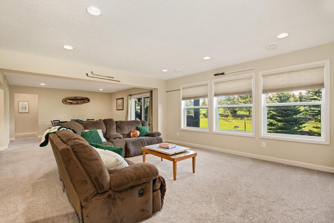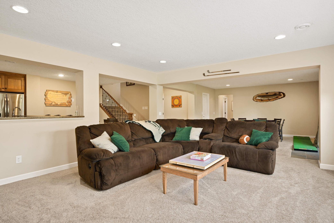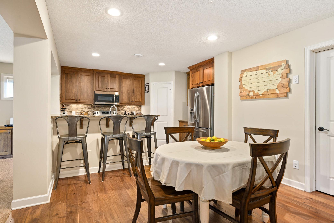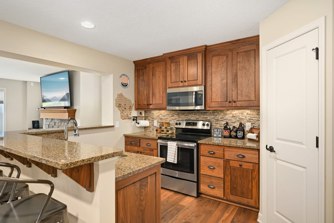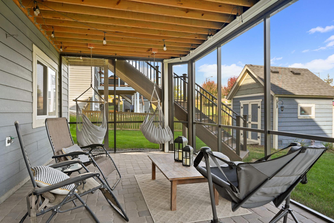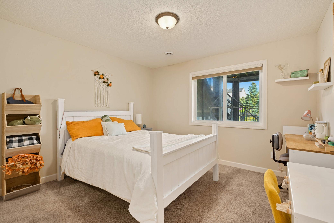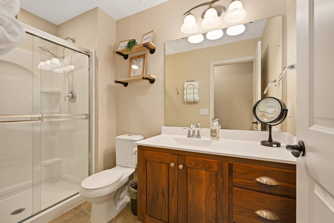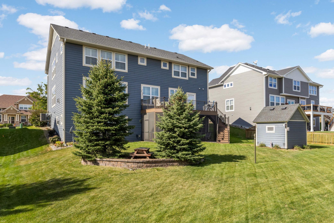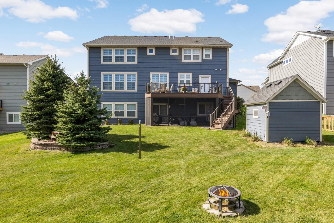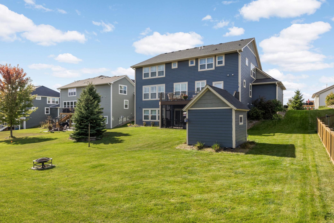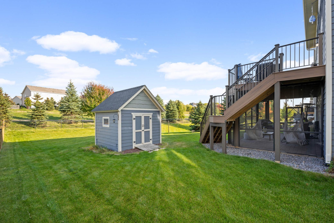
Property Listing
Description
This stunning two-story walkout home is located in the highly sought-after Summerlyn neighborhood of Lakeville. The house boasts an open floor plan, a spacious kitchen with a walk-in pantry and a large center island. Additionally, it features a private main floor office, a formal dining room, and a formal living room with a beautiful coffered ceiling. The gorgeous family room includes a fireplace and custom built-ins. Upstairs, you'll find 4 bedrooms and a conveniently located laundry. Two of the bedrooms share a Jack and Jill bathroom, while another bedroom has its own 3/4 bath. The basement offers a substantial recreational and family room, complete with a full kitchen/bar and walk-in pantry. The bar area is equipped with custom cabinets, granite countertops, and ample storage. The lower level also includes a 5th bedroom and bathroom, as well as a stunning 3/4 bath. Numerous upgrades have been added since the home was purchased. Outside, there's a large maintenance-free deck with a screened lower area and a water collection system to keep the stamped concrete lower patio dry. You'll also find a spacious 10x10 shed in the backyard for storage and yard tools. The three-car oversized garage is insulated and heated for Minnesota winters, and it includes custom cabinets for all your storage needs. The community offers a clubhouse, a large neighborhood pool, a great park with many amenities, and miles of walking trails. The home is conveniently located close to many amenities.Property Information
Status: Active
Sub Type:
List Price: $830,000
MLS#: 6612010
Current Price: $830,000
Address: 19310 Huntington Avenue, Lakeville, MN 55044
City: Lakeville
State: MN
Postal Code: 55044
Geo Lat: 44.670064
Geo Lon: -93.243264
Subdivision: Summerlyn
County: Dakota
Property Description
Year Built: 2014
Lot Size SqFt: 14374.8
Gen Tax: 9746
Specials Inst: 0
High School: ********
Square Ft. Source:
Above Grade Finished Area:
Below Grade Finished Area:
Below Grade Unfinished Area:
Total SqFt.: 5350
Style:
Total Bedrooms: 5
Total Bathrooms: 5
Total Full Baths: 2
Garage Type:
Garage Stalls: 3
Waterfront:
Property Features
Exterior:
Roof:
Foundation:
Lot Feat/Fld Plain: Array
Interior Amenities:
Inclusions: ********
Exterior Amenities:
Heat System:
Air Conditioning:
Utilities:


