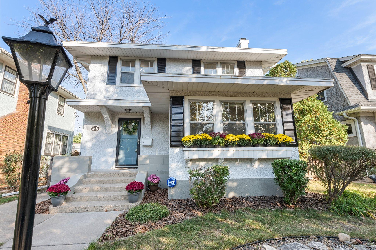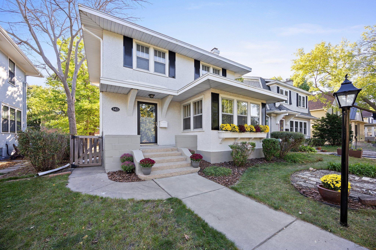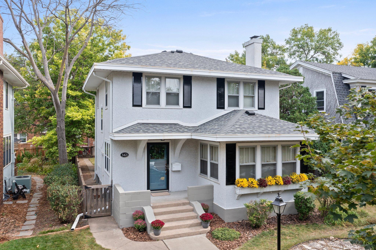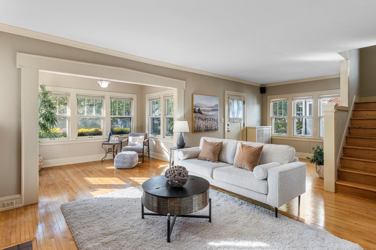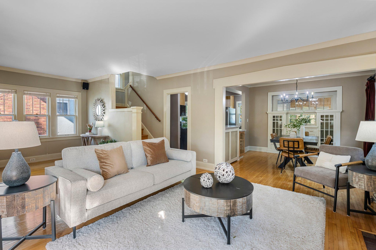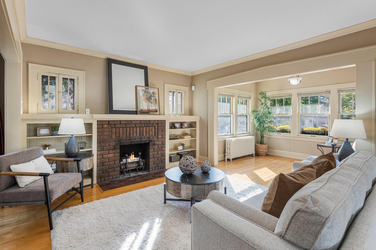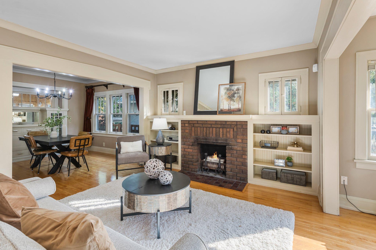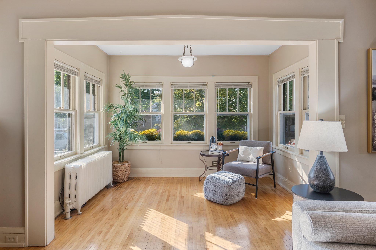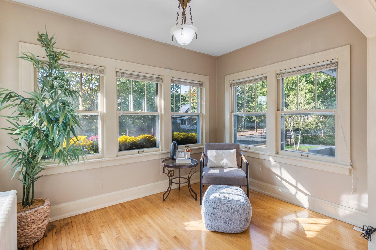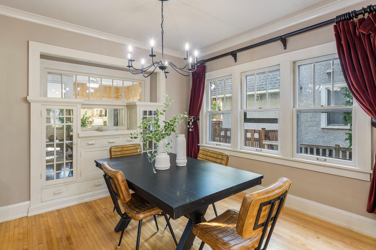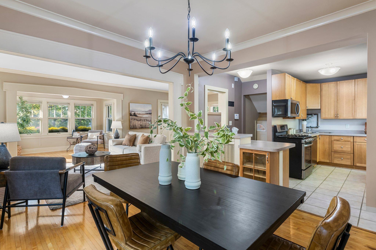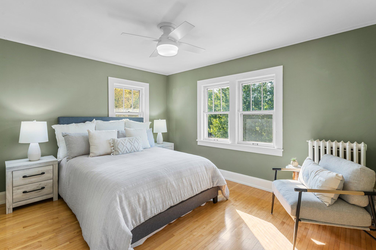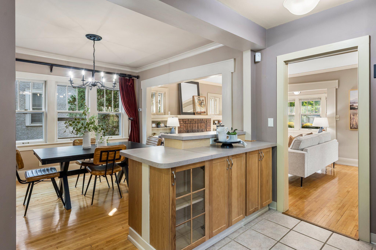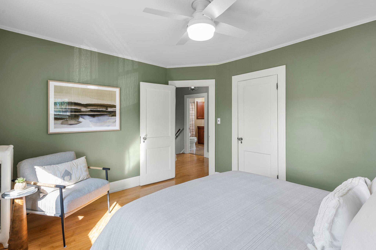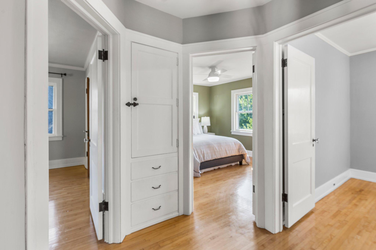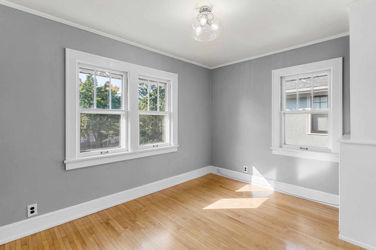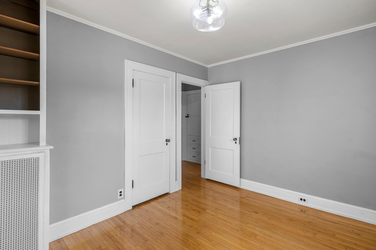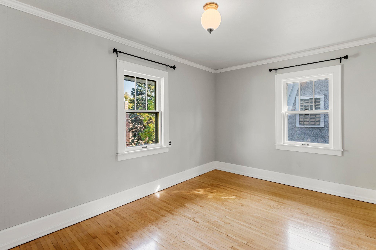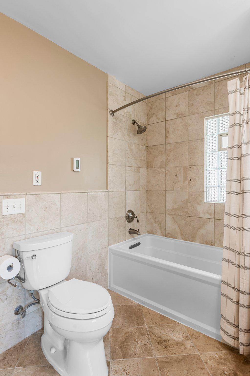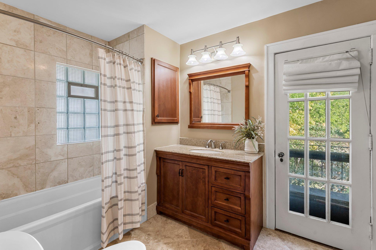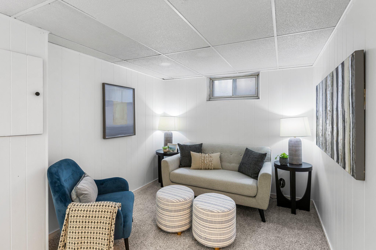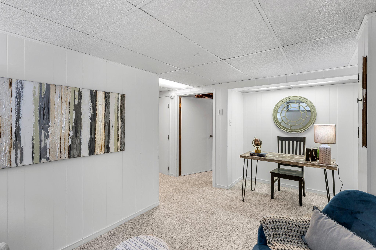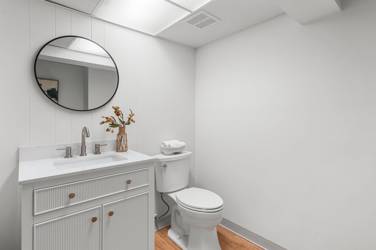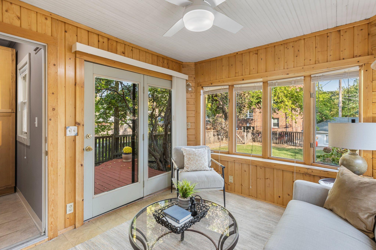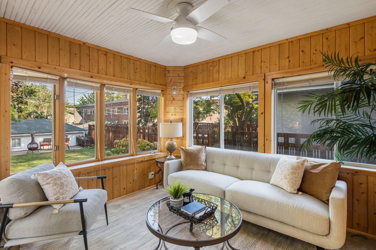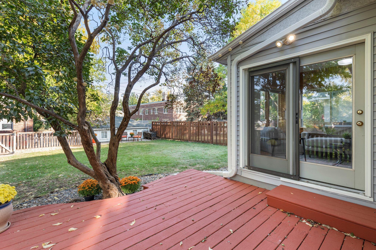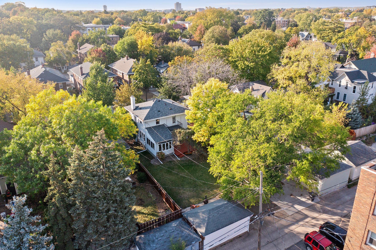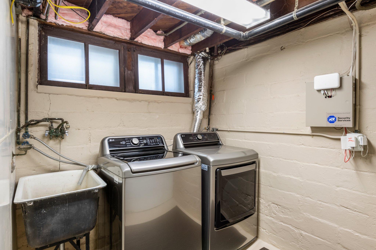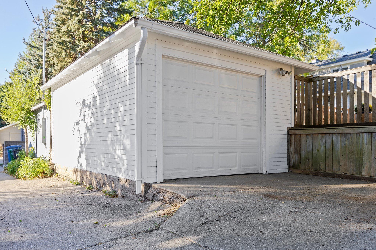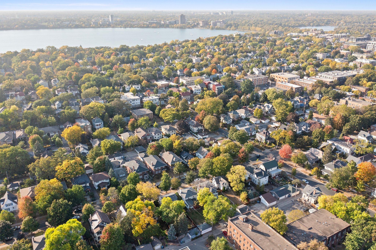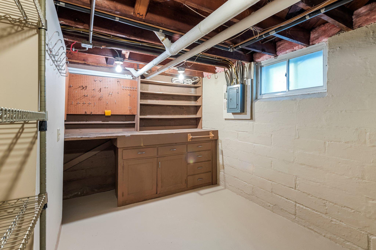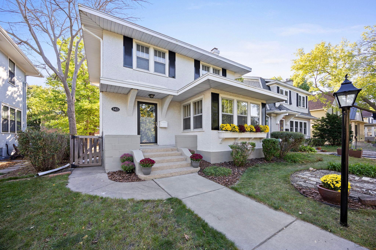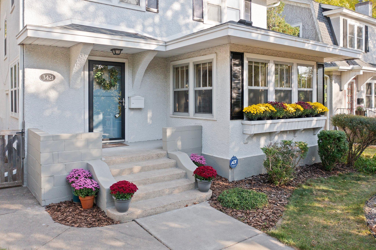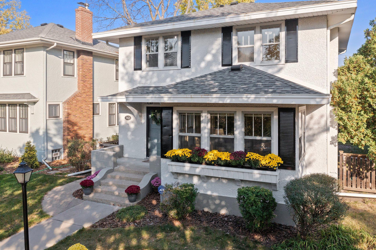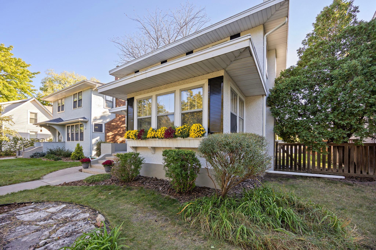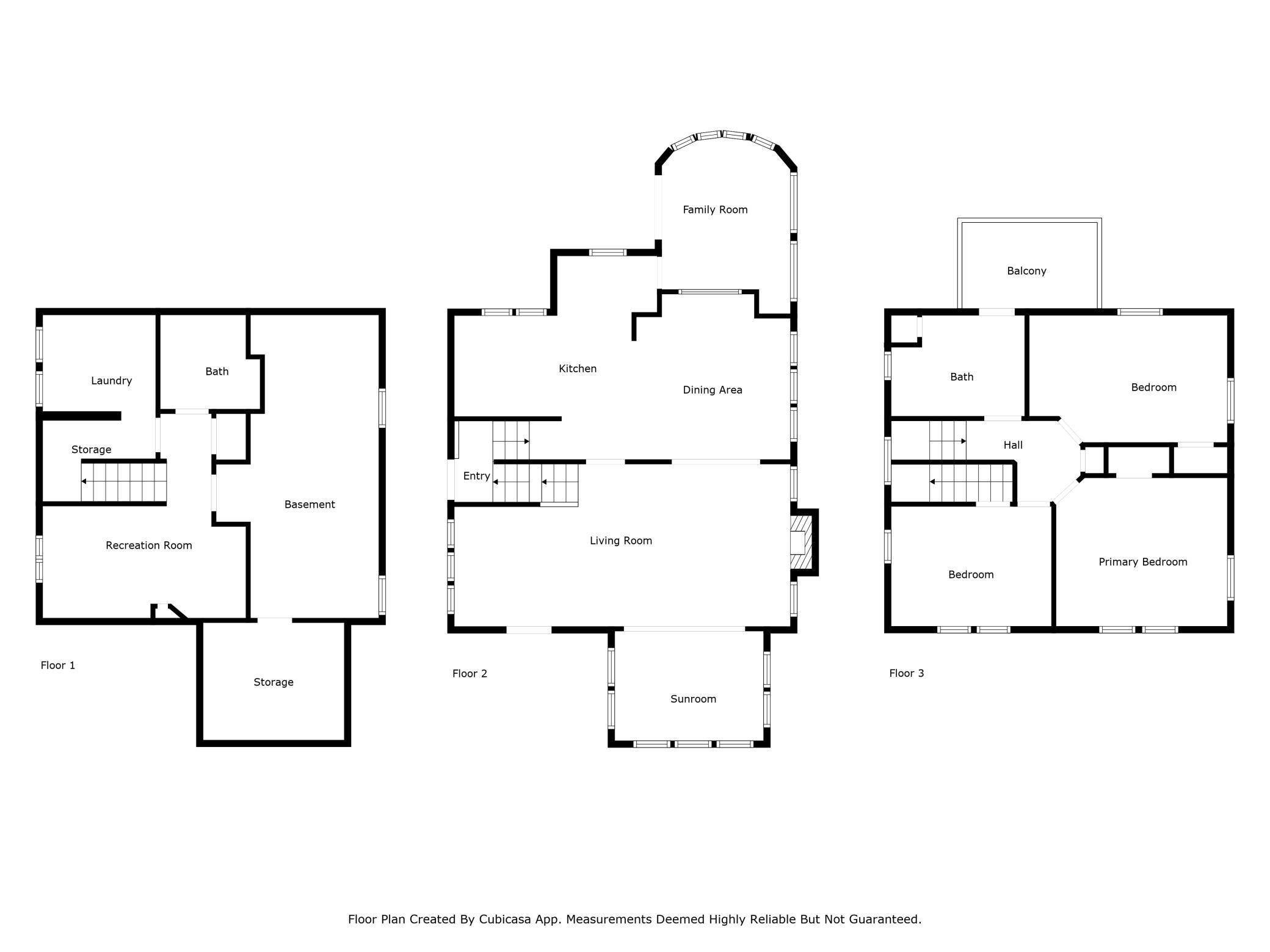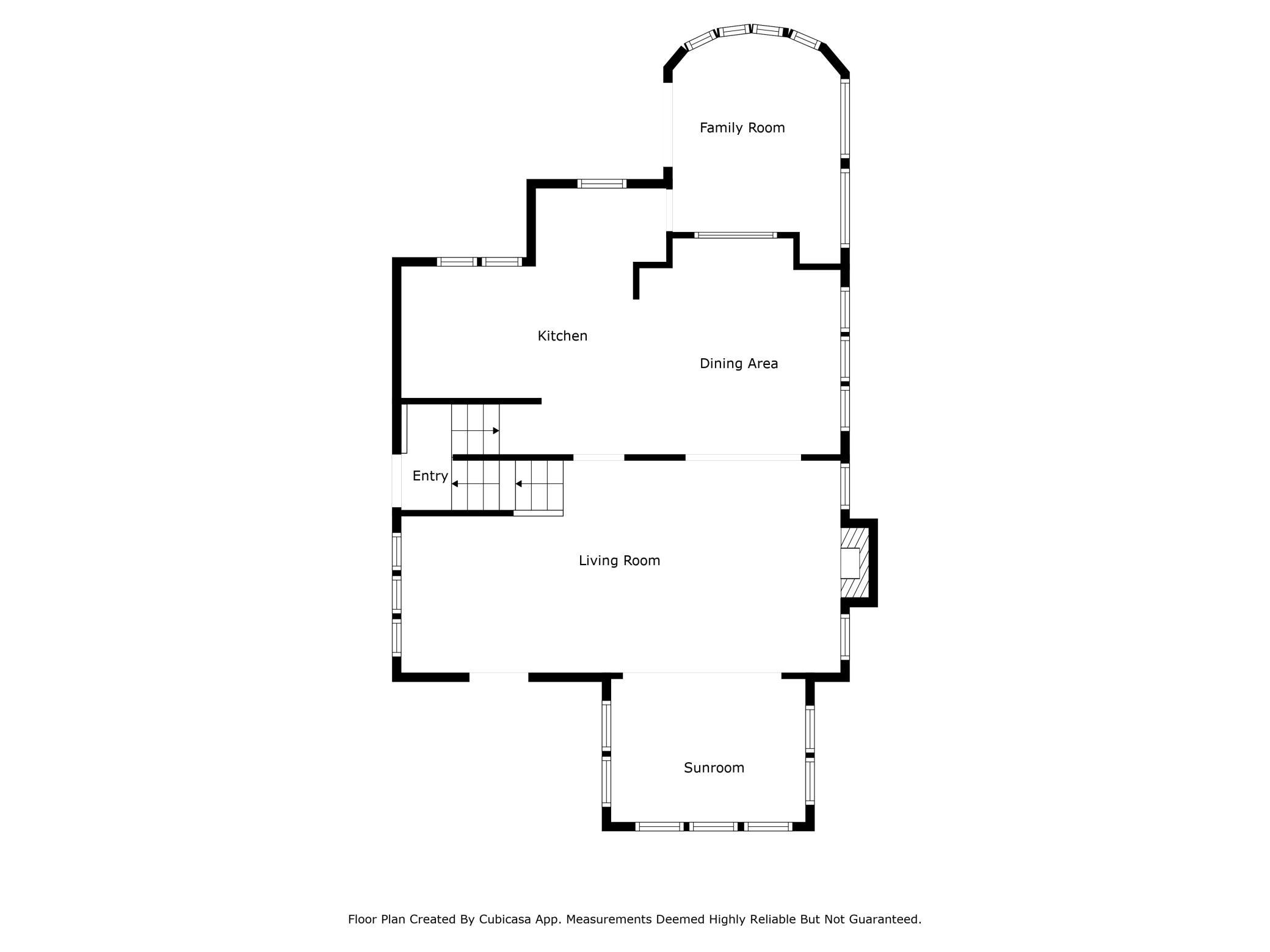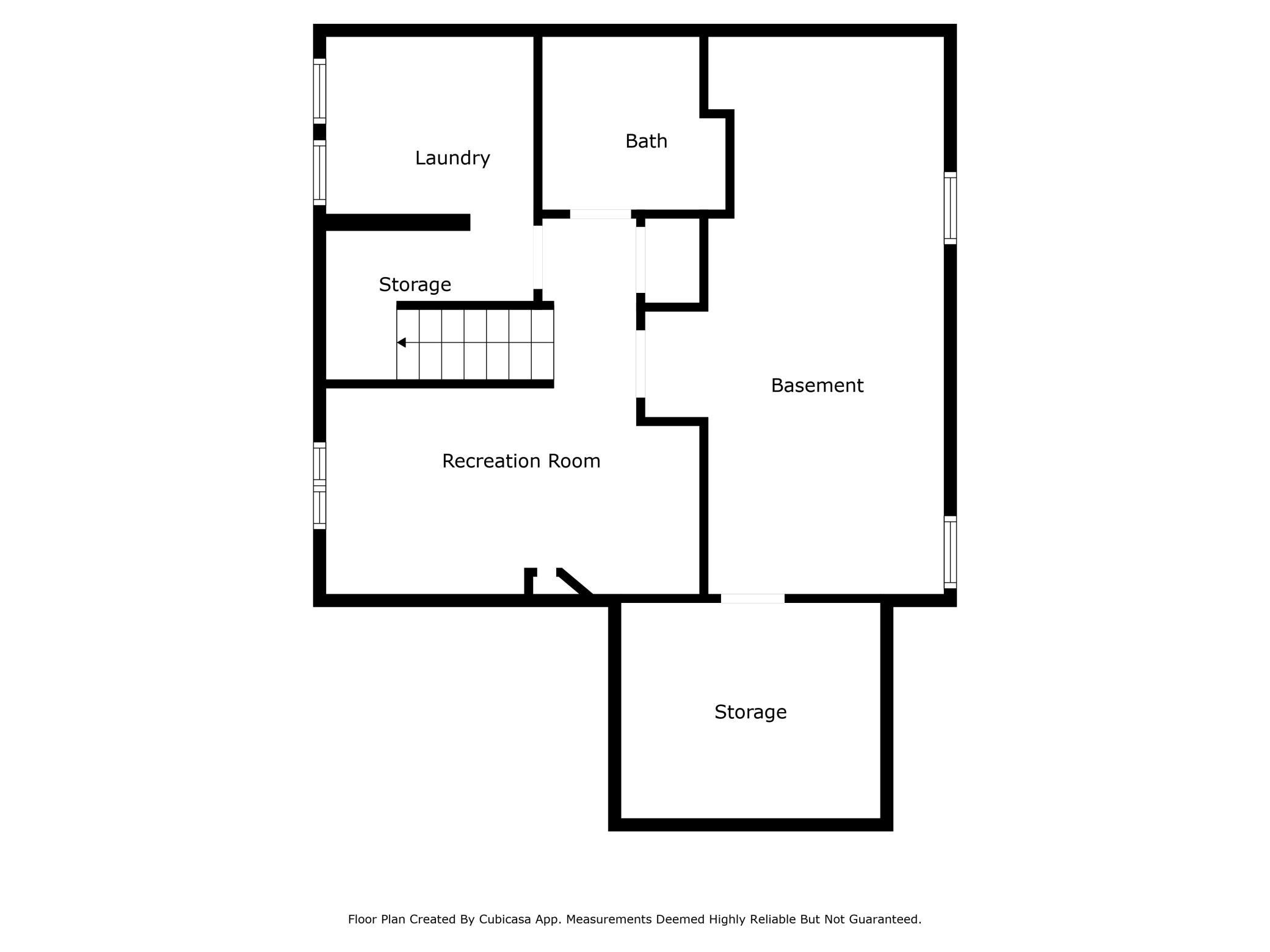
Property Listing
Description
Welcome to your private oasis just blocks from the chain of lakes! This charming home on a quiet, one-way street offers the perfect blend of comfort and convenience. The main floor is an inviting, flowing space filled with natural light, character and classic elegance. Features include brick fireplace, built-ins, white trim throughout, and a lovely front sunroom. Your bright kitchen features new LG appliances and lighting installed in 2021, and an island area that leads seamlessly into the classic dining room. Upstairs you'll find all three bedrooms, along with a completely remodeled (2019) primary full bath with heated travertine tile flooring, Kohler fixtures, a new 1" water main for outstanding water pressure, and an expanded footprint leading out to a Juliet balcony. Back on the main level, a 3-season back porch overlooks the lush, fenced backyard with refinished deck and firepit area. The Roof was replaced in 2019, complete with new downspouts and improved attic insulation. The recently finished basement is fresh and clean, with Kohler bathroom fixtures, LG washer and dryer, newer hot water heater, and even a tool bench for your side projects. Beautifully maintained for the past 2 decades, this move-in ready classic Minneapolis home is ready to welcome a new chapter of lakes-loving homeowners.Property Information
Status: Active
Sub Type:
List Price: $525,000
MLS#: 6611745
Current Price: $525,000
Address: 3421 Fremont Avenue S, Minneapolis, MN 55408
City: Minneapolis
State: MN
Postal Code: 55408
Geo Lat: 44.940573
Geo Lon: -93.295465
Subdivision:
County: Hennepin
Property Description
Year Built: 1920
Lot Size SqFt: 5227.2
Gen Tax: 5547.38
Specials Inst: 0
High School: ********
Square Ft. Source:
Above Grade Finished Area:
Below Grade Finished Area:
Below Grade Unfinished Area:
Total SqFt.: 2108
Style: (SF) Single Family
Total Bedrooms: 3
Total Bathrooms: 2
Total Full Baths: 1
Garage Type:
Garage Stalls: 1
Waterfront:
Property Features
Exterior:
Roof:
Foundation:
Lot Feat/Fld Plain: Array
Interior Amenities:
Inclusions: ********
Exterior Amenities:
Heat System:
Air Conditioning:
Utilities:


