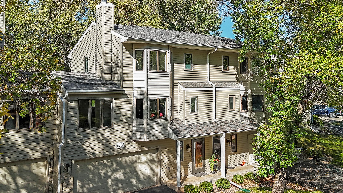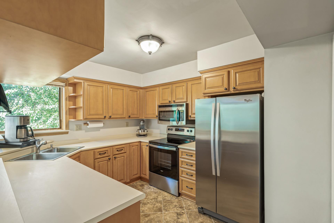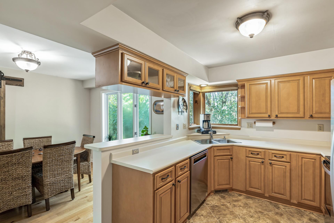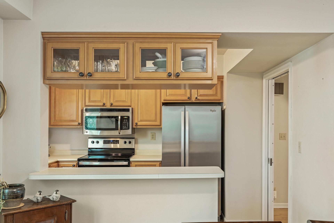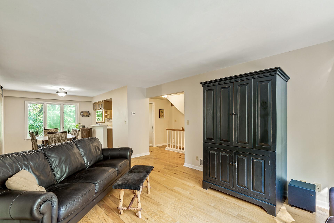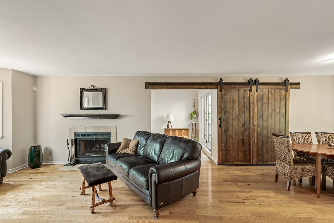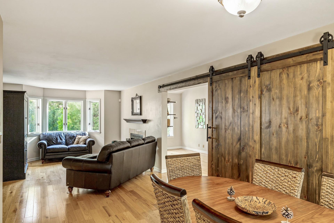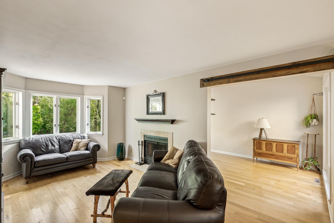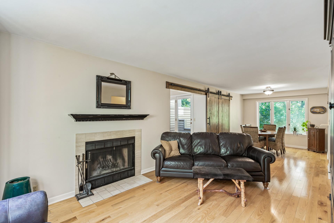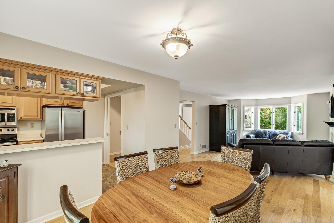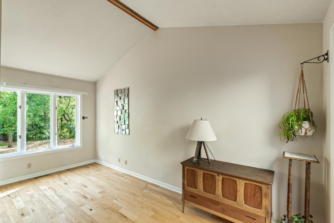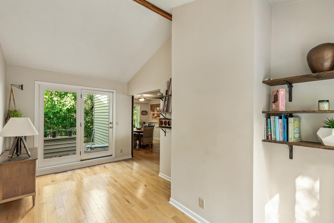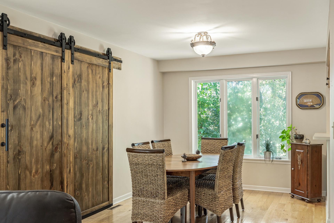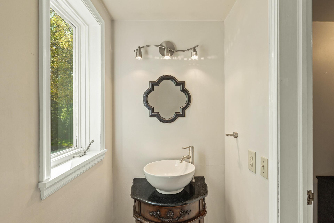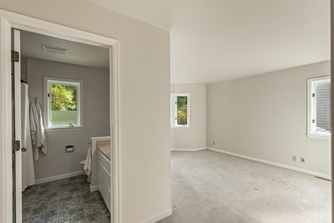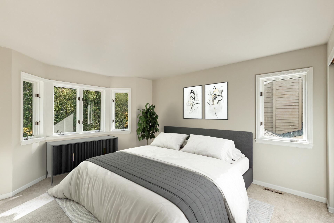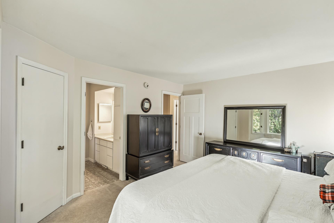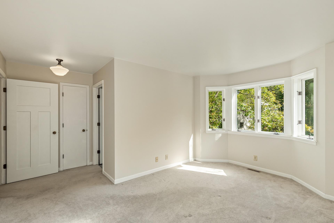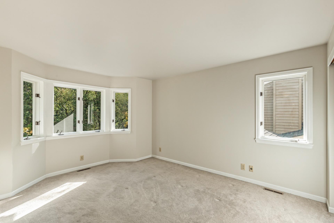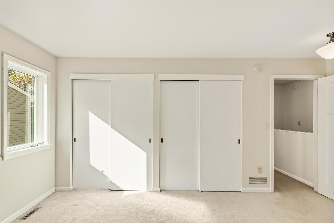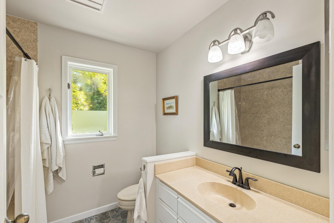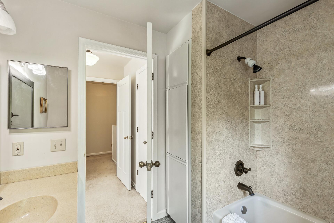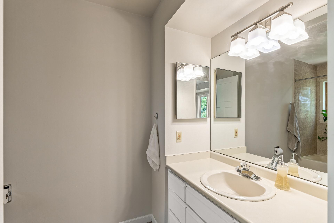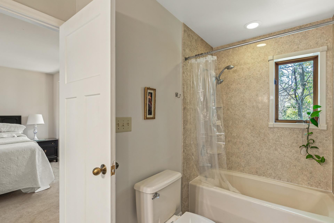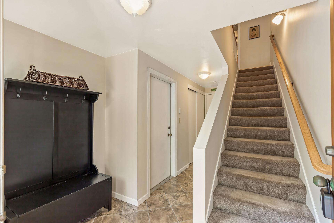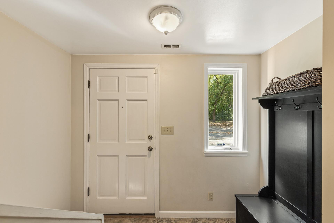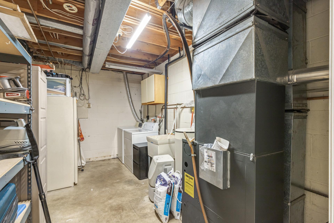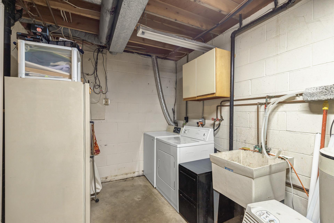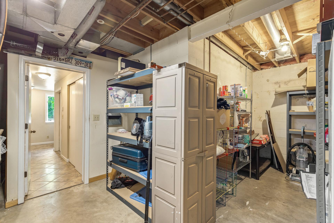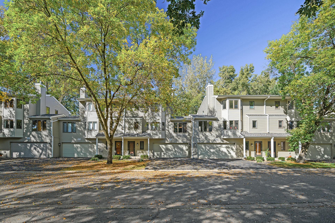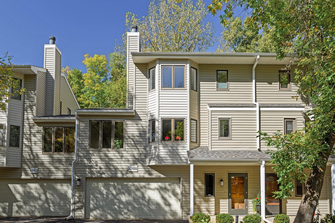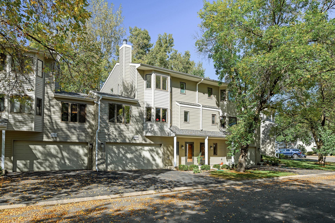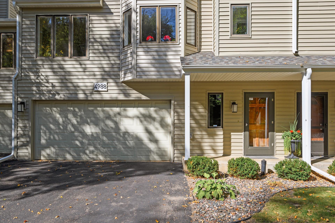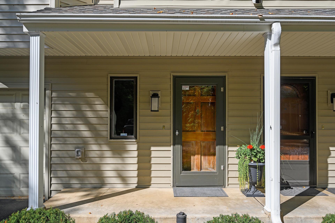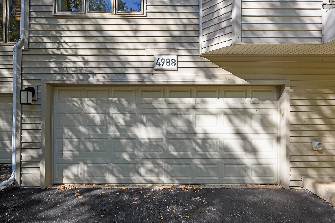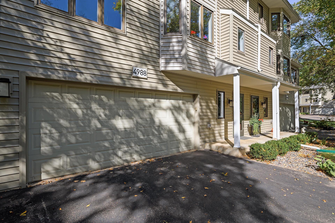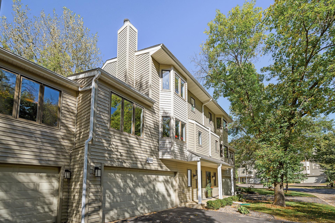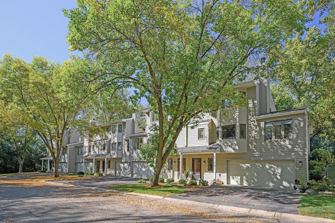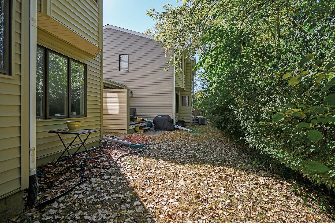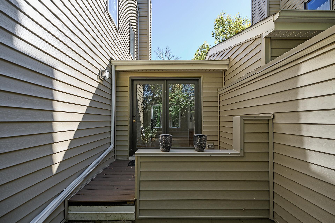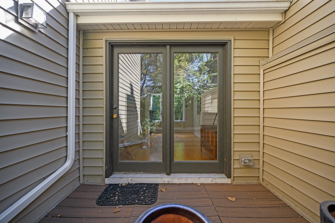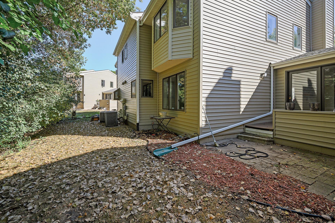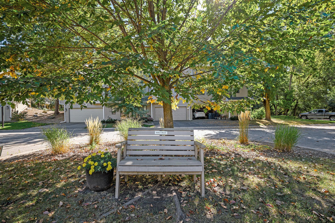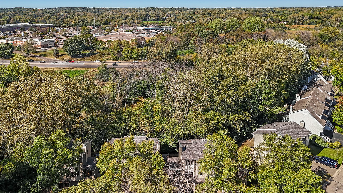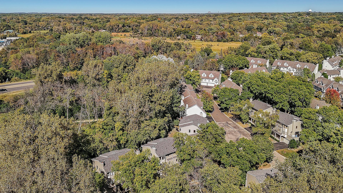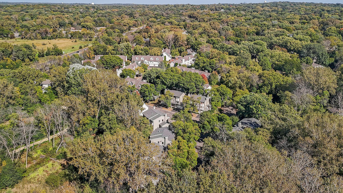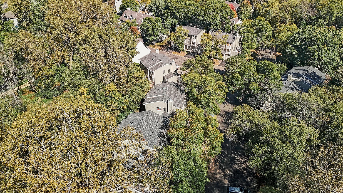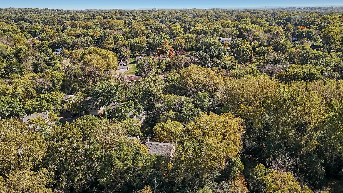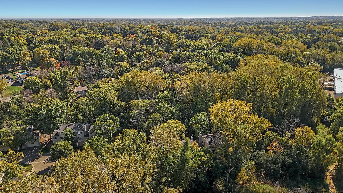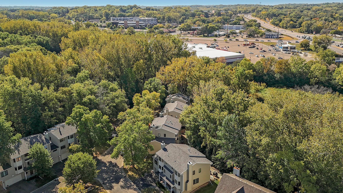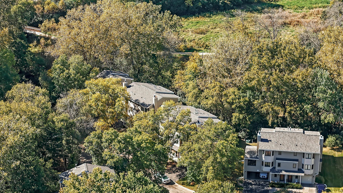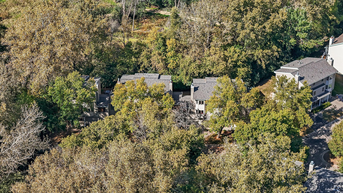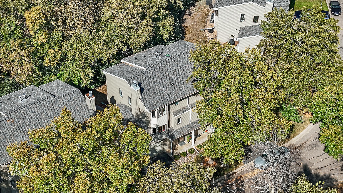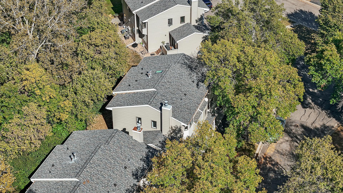
Property Listing
Description
This fantastic townhome is located in a highly desired area of Minnetonka, offering the perfect balance of convenience and privacy. Nestled in a secluded section of the neighborhood, you'll enjoy being surrounded by mature trees. This spacious townhome includes an attached two-car garage with guest parking nearby, offering plenty of space for both residents and visitors. Inside, natural light floods the home through numerous windows, creating a warm and welcoming feeling. The main living areas include a large living room and adjacent family room with vaulted ceilings, perfect for entertaining or relaxing. Step outside to the adjoining deck and patio area, perfect for enjoying that morning cup of coffee. The updated kitchen features newer cabinets, stainless steel appliances, a breakfast bar, and an adjoining dining room. Classic white trim and doors, along with beautiful hardwood floors, add a timeless yet modern feel throughout. Both bedrooms come with their own full ensuite bathrooms allowing for comfort and privacy. For outdoor enthusiasts, the neighborhood is connected to the Purgatory Trail, which leads to Purgatory Park and its scenic 3-mile walking loop. The home is situated close to popular amenities such as Target, Cub Foods, and the Mega Pickleball courts, giving you nearby shopping & recreation options. If you are looking for maintenance free living, this townhome offers the perfect mix of space, style & location. Welcome home!Property Information
Status: Active
Sub Type:
List Price: $324,900
MLS#: 6611732
Current Price: $324,900
Address: 4988 W End Lane, Minnetonka, MN 55345
City: Minnetonka
State: MN
Postal Code: 55345
Geo Lat: 44.913587
Geo Lon: -93.499109
Subdivision: Minnetonka Woods Twnhms
County: Hennepin
Property Description
Year Built: 1984
Lot Size SqFt: 1306.8
Gen Tax: 3571
Specials Inst: 0
High School: ********
Square Ft. Source:
Above Grade Finished Area:
Below Grade Finished Area:
Below Grade Unfinished Area:
Total SqFt.: 1876
Style: (TH) Side x Side
Total Bedrooms: 2
Total Bathrooms: 3
Total Full Baths: 2
Garage Type:
Garage Stalls: 2
Waterfront:
Property Features
Exterior:
Roof:
Foundation:
Lot Feat/Fld Plain: Array
Interior Amenities:
Inclusions: ********
Exterior Amenities:
Heat System:
Air Conditioning:
Utilities:


