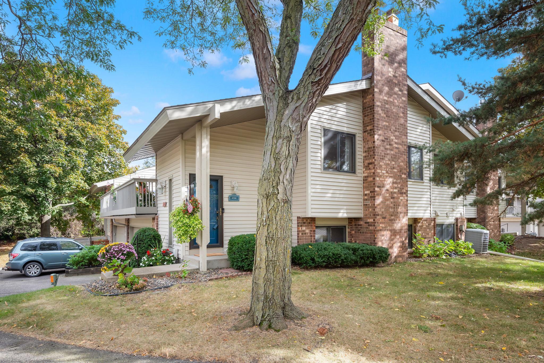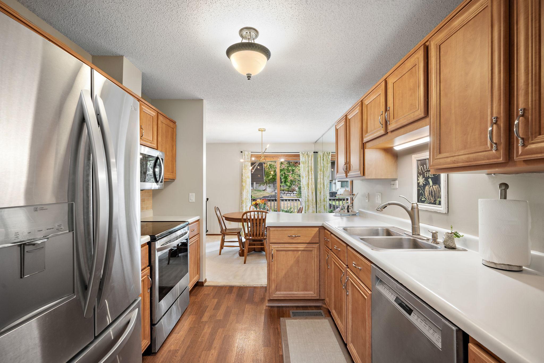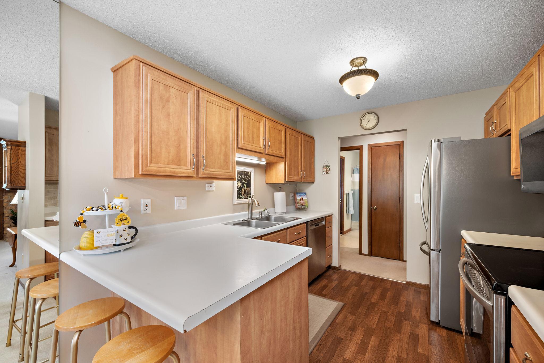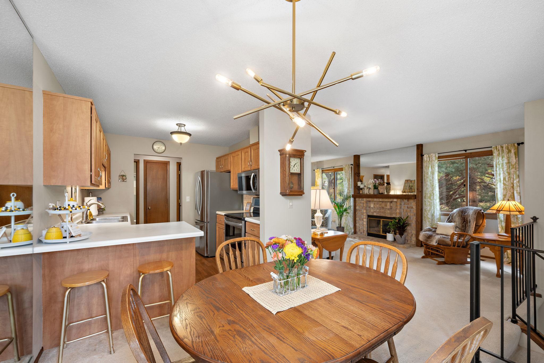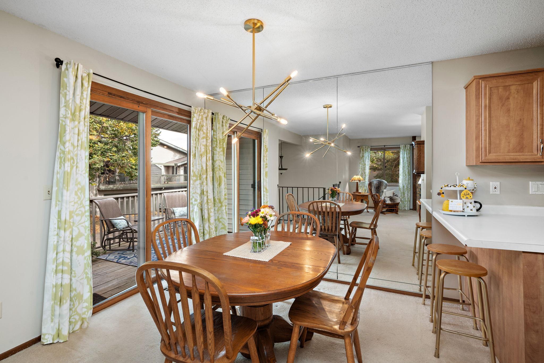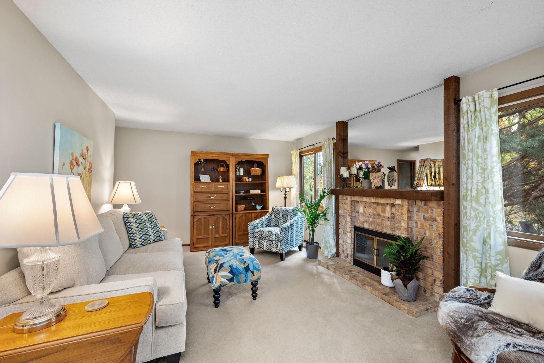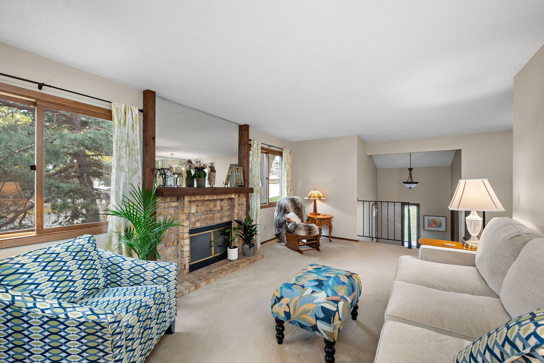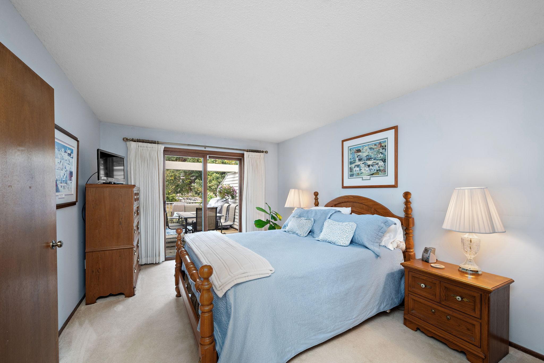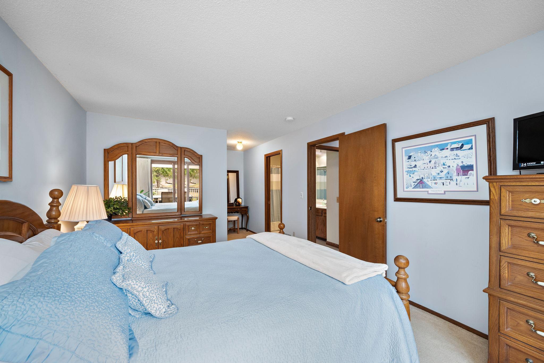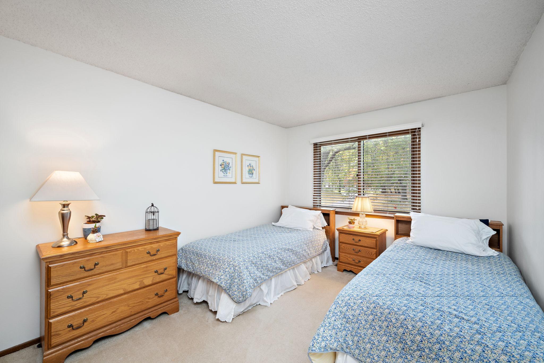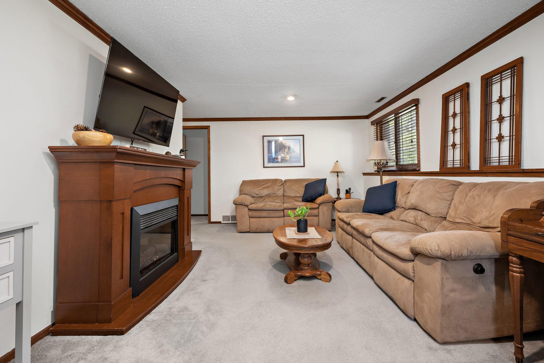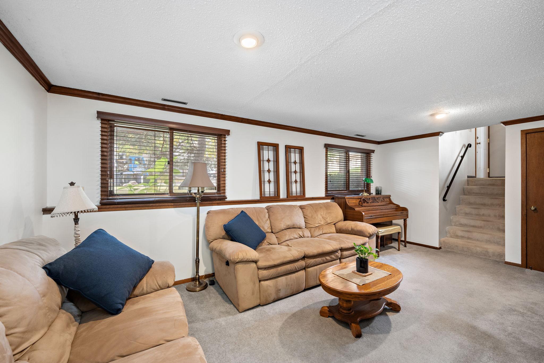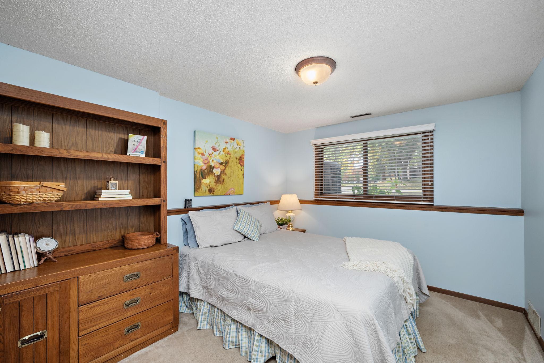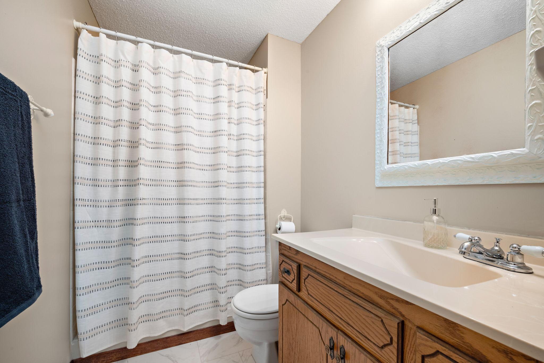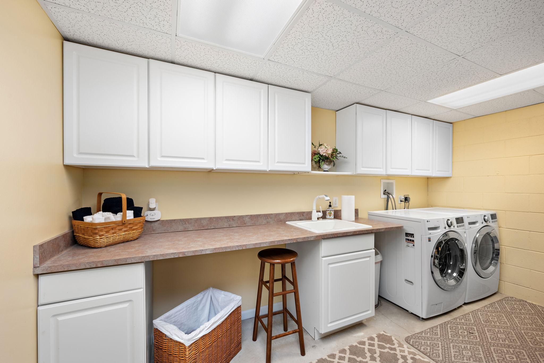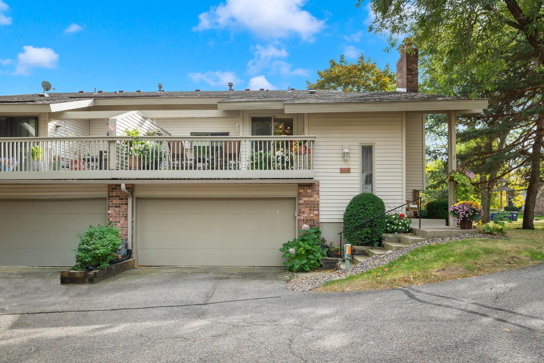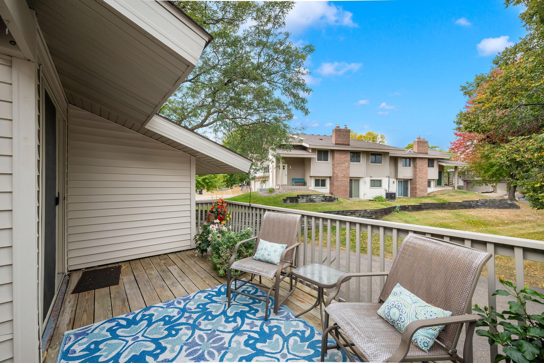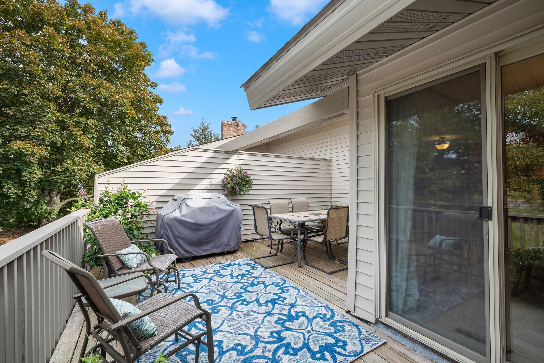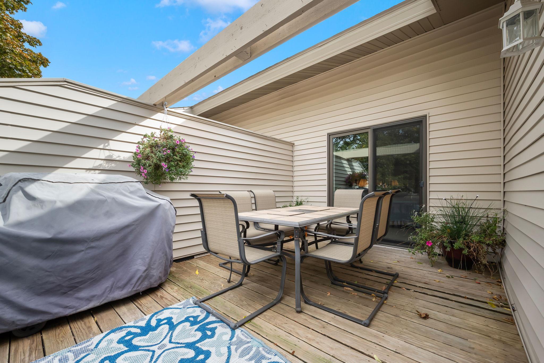
Property Listing
Description
** Very nice and super clean END UNIT tucked back on a private cul-de-sac location with mature trees ** Fast or Flexible Closing date possible ** Updated Refaced Kitchen with Stainless Steel appliances, dining area and breakfast bar ** Sliding glass door from dining room to L-Shaped Deck ** Living room has wood burning brick fireplace ** Spacious Primary/Owner's bedroom has sliding glass door to deck, walk-in closet, desk or make-up area and walk-through full bathroom with full tile surround ** 3 bedrooms total with 2 on main level ** Finished Lookout Lower Lower with nice Family Room, 3/4 bathroom with tile shower surround and Laundry Room with folding/countertop table, extra cabinets and utility sink ** New High Efficiency Furnace (2022) ** Aprilaire ** Larger 2 car attached garage (24 feet deep) ** Easy access to HWY #169 or HWY #494 for commuting ** Close to biking & hiking trails and parks ** Top-Rated Eden Prairie schools! ** Close to many shops and restaurants ** Our preferred lender is also offering some great loan programs open to all buyers/borrowers: this property is eligible for a 2% interest rate reduction in year one, and a 1% interest rate reduction in year two, subject to income qualification! This property also qualifies for 1% down payment option, again subject to income qualification! **Property Information
Status: Active
Sub Type:
List Price: $299,900
MLS#: 6611427
Current Price: $299,900
Address: 9791 Dorset Lane, Eden Prairie, MN 55347
City: Eden Prairie
State: MN
Postal Code: 55347
Geo Lat: 44.824318
Geo Lon: -93.399372
Subdivision: Prairie East 9th Add
County: Hennepin
Property Description
Year Built: 1981
Lot Size SqFt: 1742.4
Gen Tax: 3036.28
Specials Inst: 0
High School: ********
Square Ft. Source:
Above Grade Finished Area:
Below Grade Finished Area:
Below Grade Unfinished Area:
Total SqFt.: 2018
Style:
Total Bedrooms: 3
Total Bathrooms: 2
Total Full Baths: 1
Garage Type:
Garage Stalls: 2
Waterfront:
Property Features
Exterior:
Roof:
Foundation:
Lot Feat/Fld Plain: Array
Interior Amenities:
Inclusions: ********
Exterior Amenities:
Heat System:
Air Conditioning:
Utilities:


