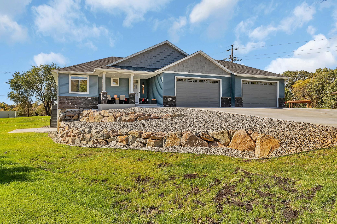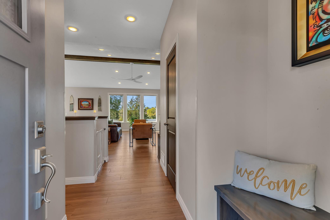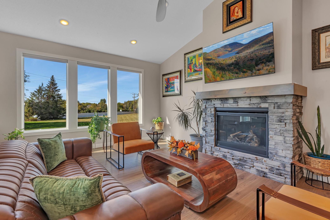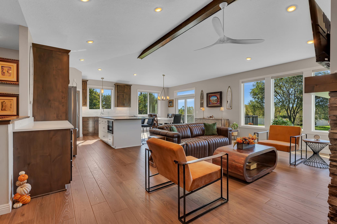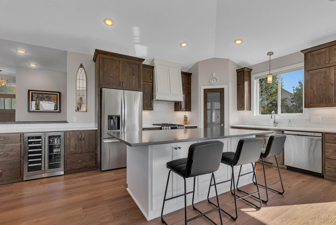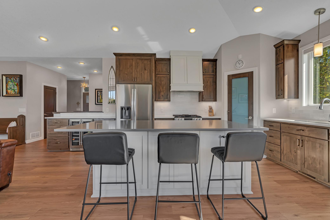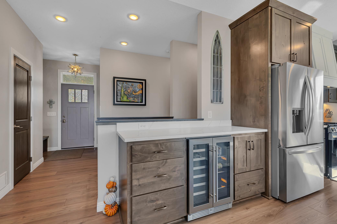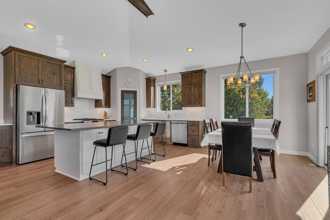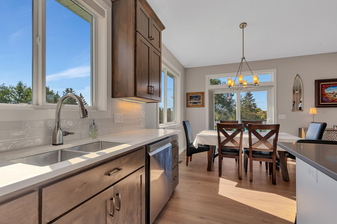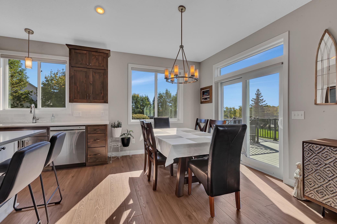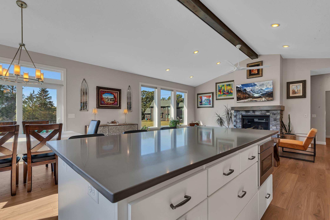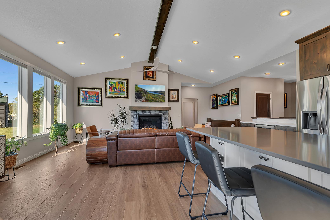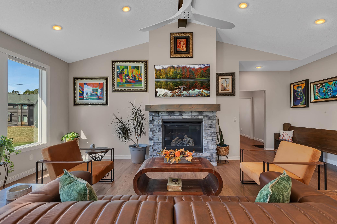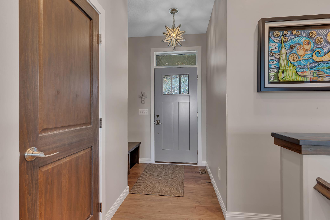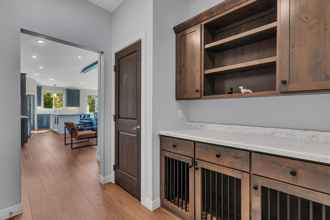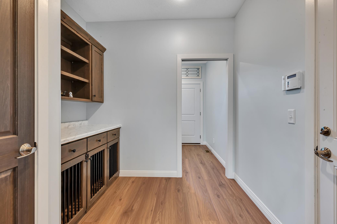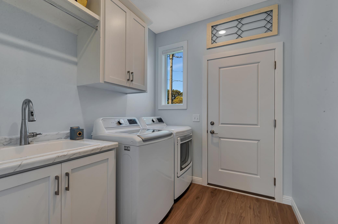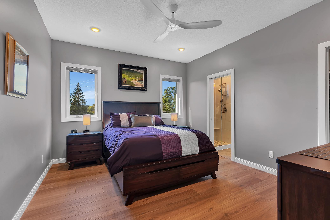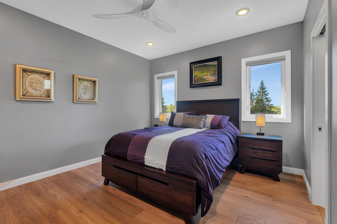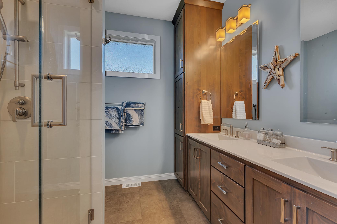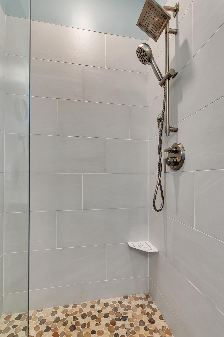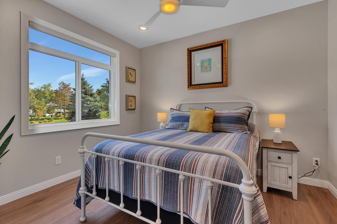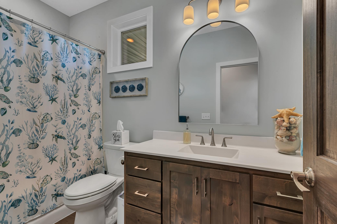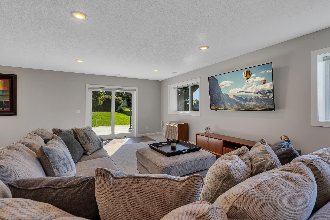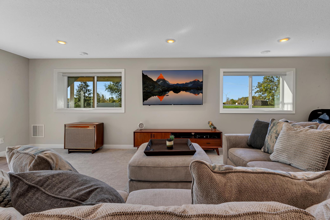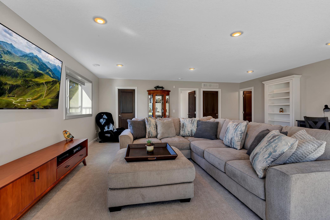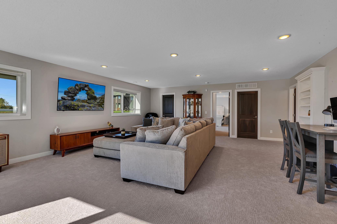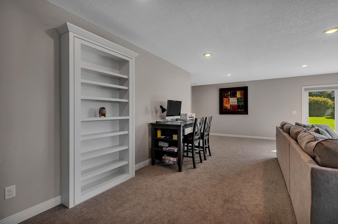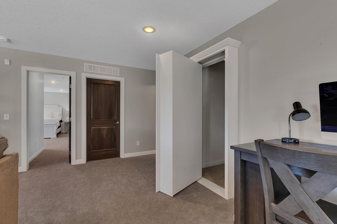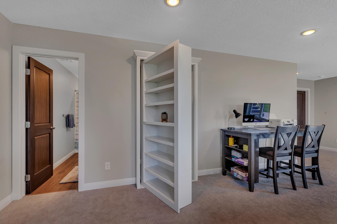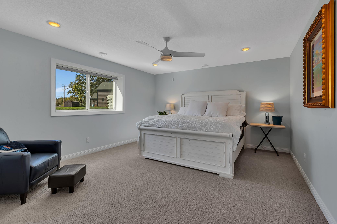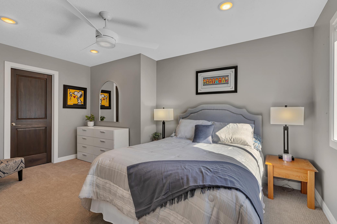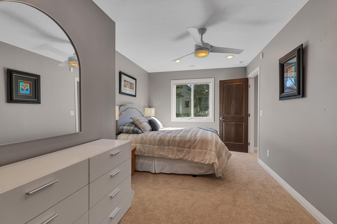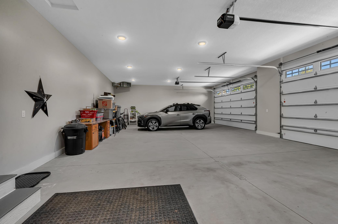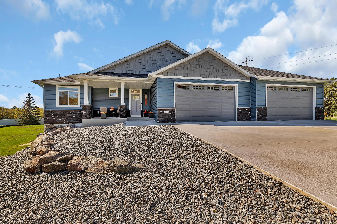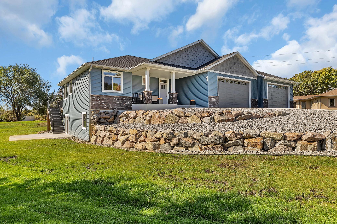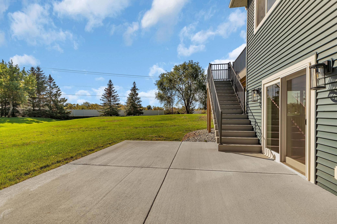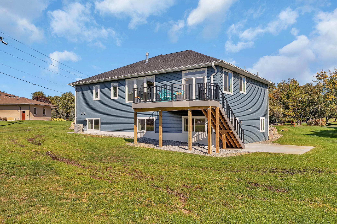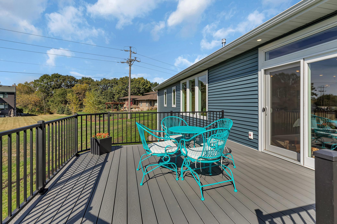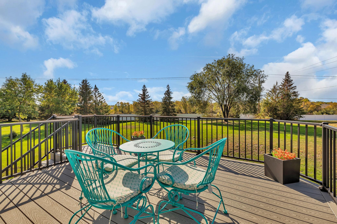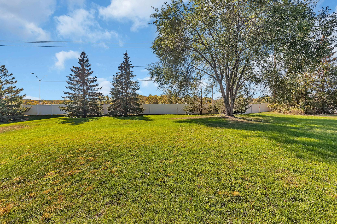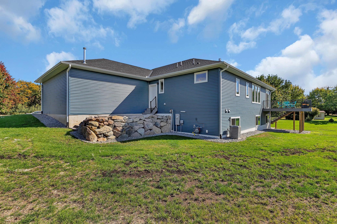
Property Listing
Description
New construction walkout rambler in beautiful Walden Woods completed in Spring 2024. Attention to detail designed to fit all your needs now or as your forever home. Enjoy primary amenities on the main level + a full lower level for family gatherings, guests, storage, & the weekend overnights with the grandkids. This is the time of your life you have long awaited for. Exceptionally designed w/open floor plan. Gourmet kitchen with abundant custom Alder cabinetry w/quiet close operation, under cabinet lighting, lg center island, walk-in pantry, quartz countertops, ceramic tile backsplash, & upgrade Coretech LVP in Aver Walnut throughout many main living areas. 2 MF bedrooms, (primary bedroom with large walk-in closet and private 3/4 bath), MF laundry, mudroom with custom built-ins, vaulted ceiling w/eye catching beam, recessed lighting, dining area leading to a maintenance free deck overlooking the back yard. The living room features a cozy gas fireplace with stacked stone surround. Large windows allow for great natural light, remote powered blinds & more. Walkout lower level with spacious family room, 2 bedrooms (both with walk-in closet), a full bath, patio, & storage. Heated & insulated 4-stall garage with 16x9 doors, and a charging station for your electric car if you so choose. Concrete driveway, oversized lot, covered front porch, underground sprinkling, custom blinds and built-ins, a security system, & so much more! This is the perfect place to call home!Property Information
Status: Active
Sub Type:
List Price: $697,700
MLS#: 6611380
Current Price: $697,700
Address: 2412 Heritage Drive, Saint Cloud, MN 56301
City: Saint Cloud
State: MN
Postal Code: 56301
Geo Lat: 45.515426
Geo Lon: -94.183037
Subdivision: Walden Woods Two
County: Stearns
Property Description
Year Built: 2024
Lot Size SqFt: 35719.2
Gen Tax: 644
Specials Inst: 0
High School: ********
Square Ft. Source:
Above Grade Finished Area:
Below Grade Finished Area:
Below Grade Unfinished Area:
Total SqFt.: 3142
Style: (SF) Single Family
Total Bedrooms: 4
Total Bathrooms: 3
Total Full Baths: 2
Garage Type:
Garage Stalls: 4
Waterfront:
Property Features
Exterior:
Roof:
Foundation:
Lot Feat/Fld Plain: Array
Interior Amenities:
Inclusions: ********
Exterior Amenities:
Heat System:
Air Conditioning:
Utilities:


