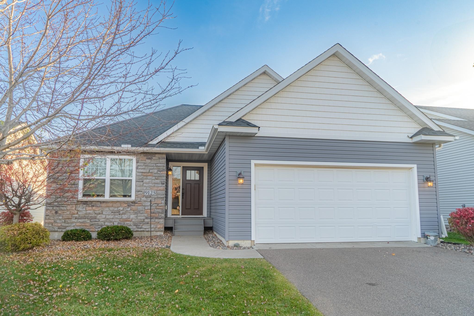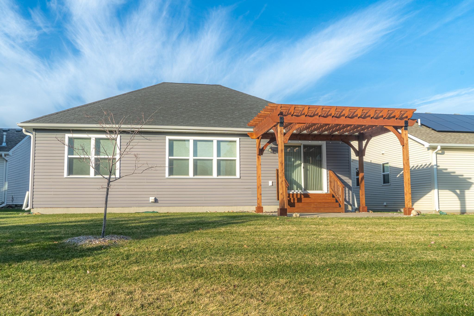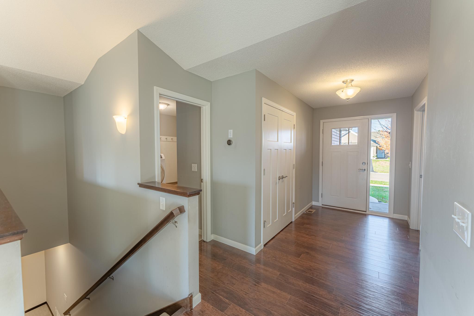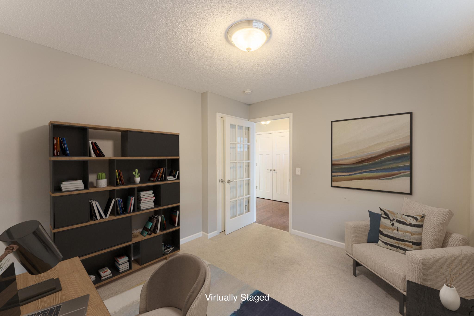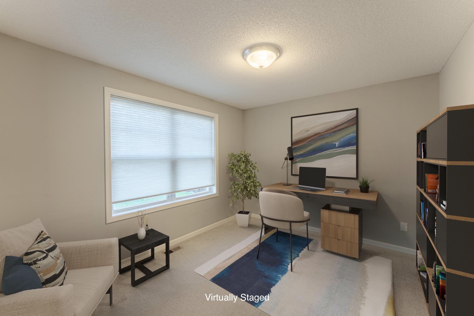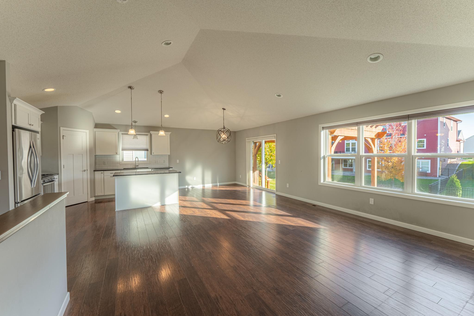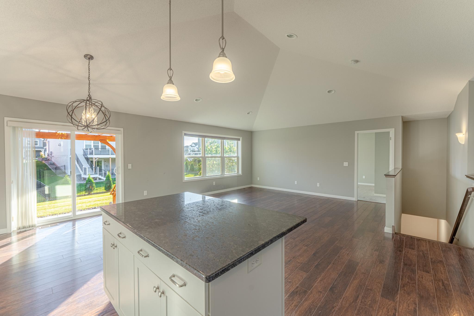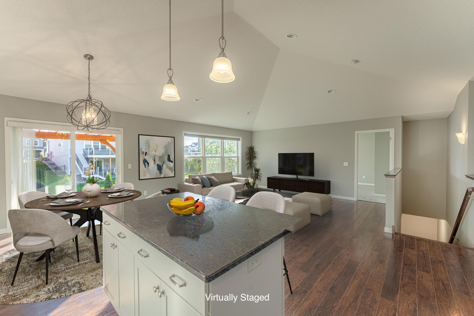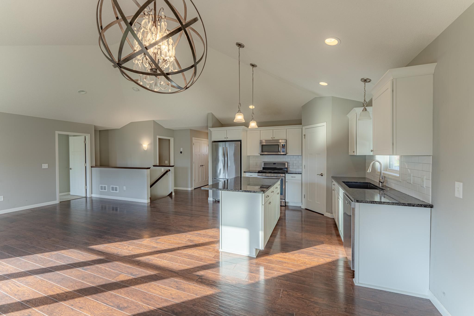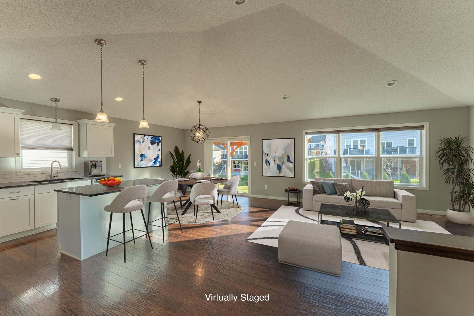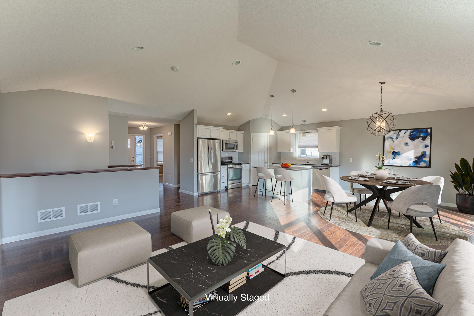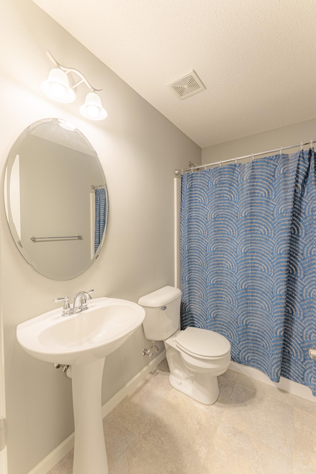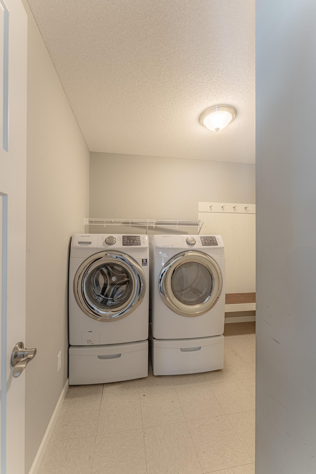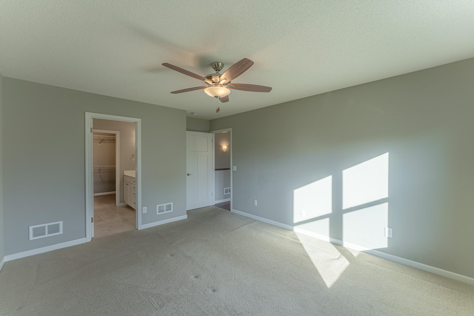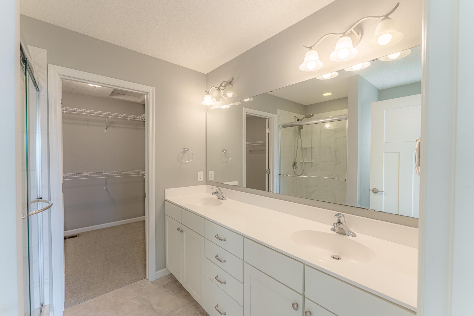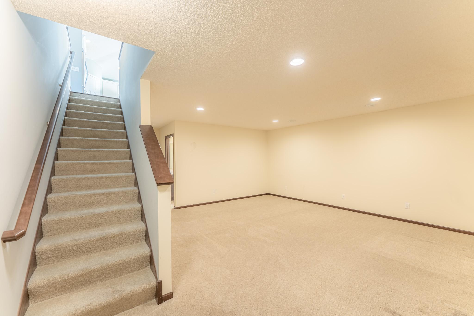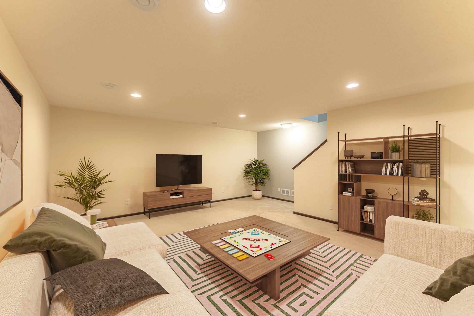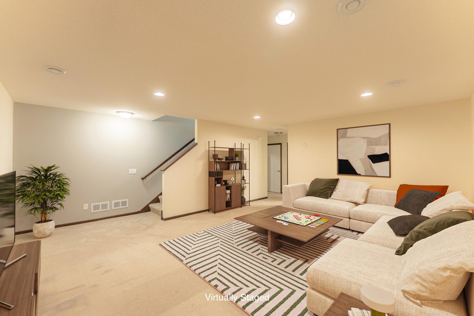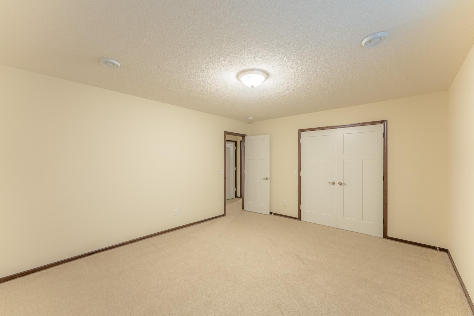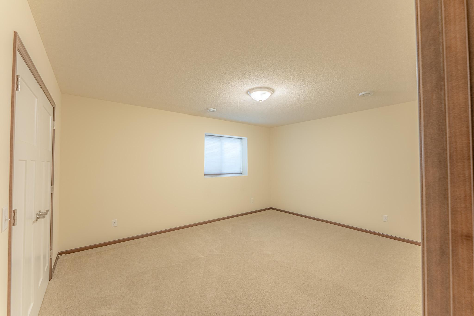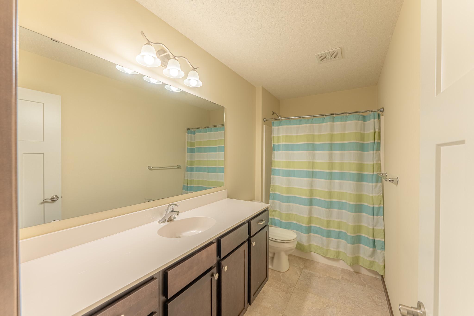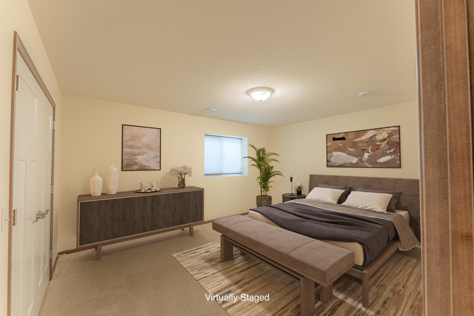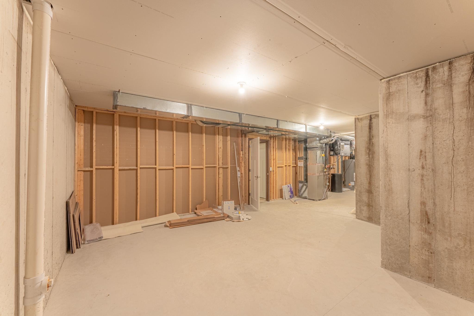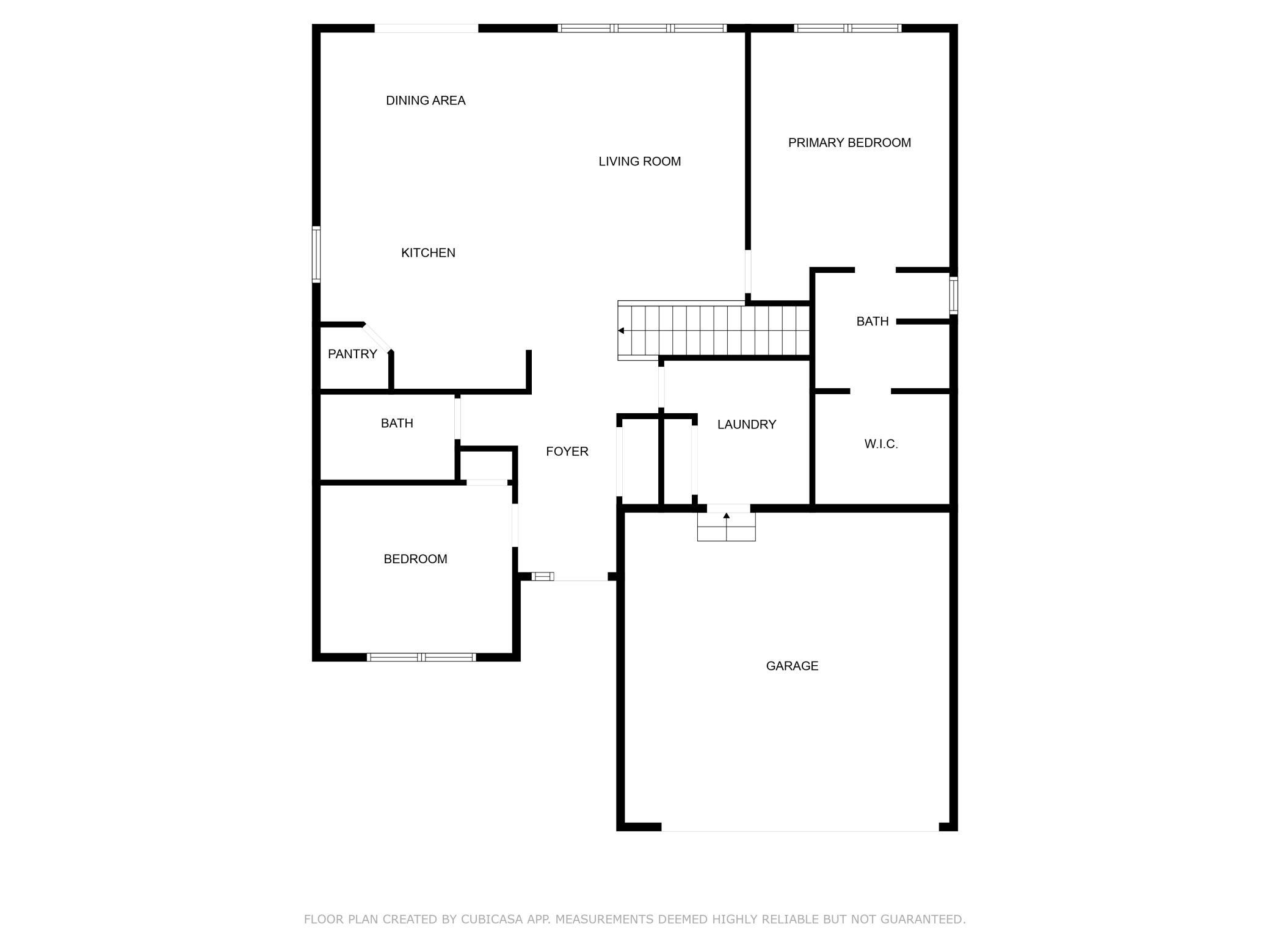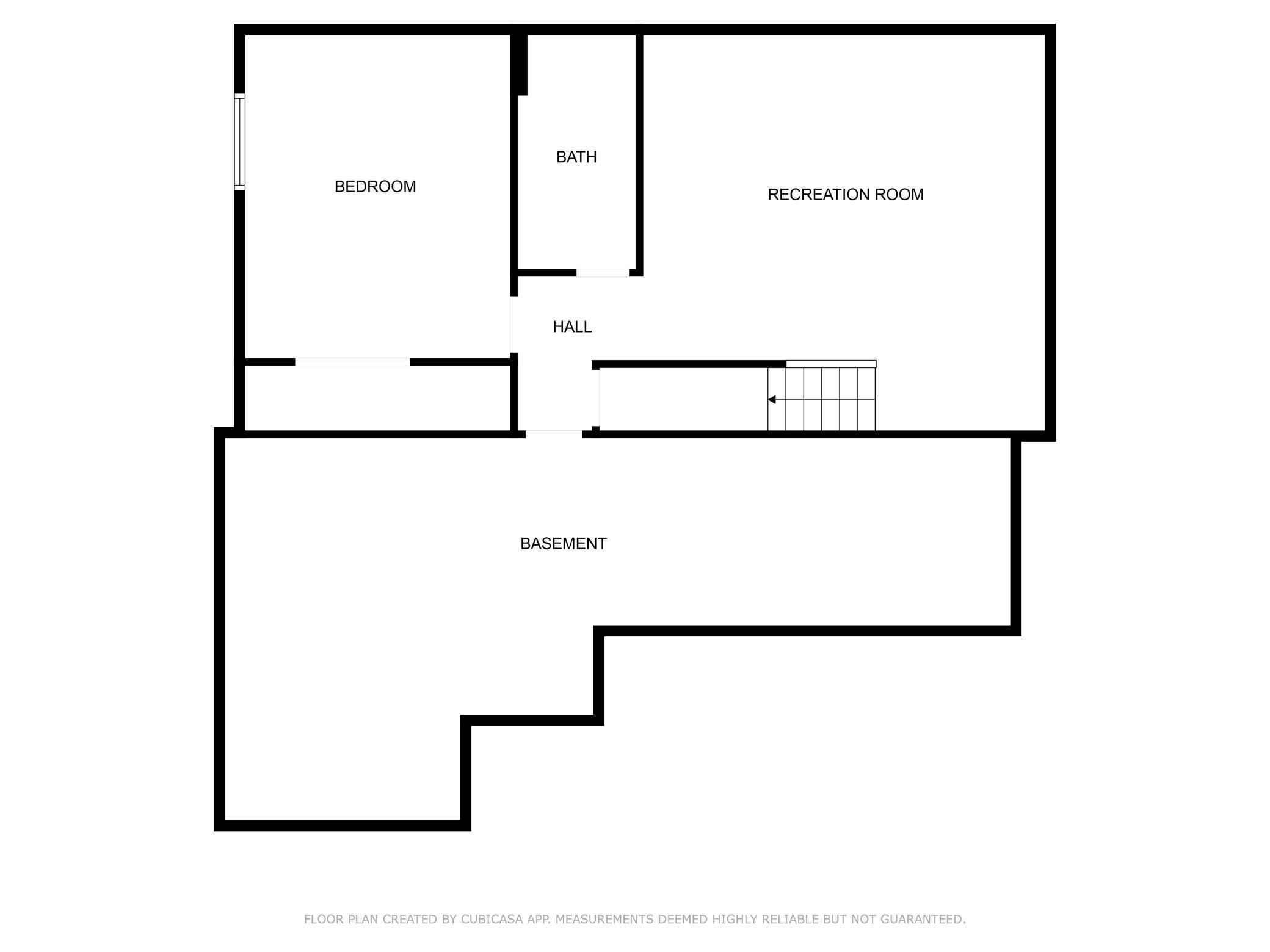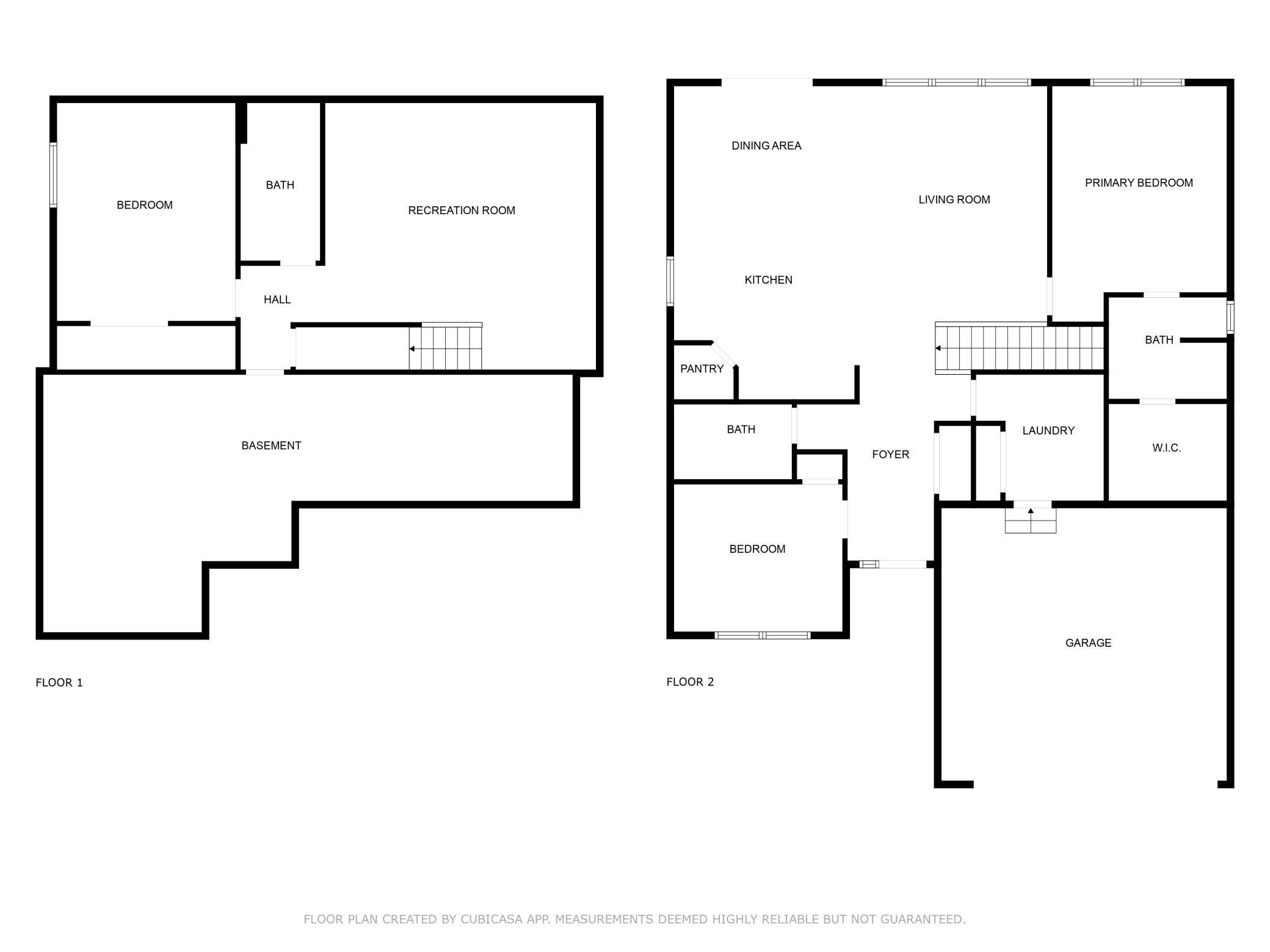
Property Listing
Description
Charming Villa for Simplified Living in Woodbury! Ready to downsize without compromising on comfort? This beautifully designed detached villa by Michael Lee Homes is a perfect blend of convenience and style. Available due to a job relocation, this home offers effortless living in a sought-after, association-maintained neighborhood-where the snow removal and lawn care are taken care of for you! Enjoy gatherings in the open-concept kitchen, featuring a spacious layout that flows seamlessly into the living and dining areas, and out to a cozy patio with a pergola, perfect for outdoor relaxation (winter won't last forever). The main level of this home features an owner's suite and a second bedroom ideal for a guest room or home office. With the convenience of main-level laundry and a kitchen pantry, daily living is a breeze. The fully finished lower level provides extra room to spread out, including a spacious family room, a third bedroom, and a full bath-ideal for visiting family or guests. There's even additional storage space, ready to be customized into an exercise room or hobby space. Simplify your life and enjoy more freedom with this villa that provides all the comforts of home, while the association handles the maintenance. This is your chance to live your best life!Property Information
Status: Active
Sub Type: ********
List Price: $485,000
MLS#: 6611347
Current Price: $485,000
Address: 9125 Compass Pointe Road, Saint Paul, MN 55129
City: Saint Paul
State: MN
Postal Code: 55129
Geo Lat: 44.872905
Geo Lon: -92.921827
Subdivision: Pioneer Point Villas
County: Washington
Property Description
Year Built: 2015
Lot Size SqFt: 6969.6
Gen Tax: 5280
Specials Inst: 55
High School: ********
Square Ft. Source:
Above Grade Finished Area:
Below Grade Finished Area:
Below Grade Unfinished Area:
Total SqFt.: 2686
Style: Array
Total Bedrooms: 3
Total Bathrooms: 3
Total Full Baths: 2
Garage Type:
Garage Stalls: 2
Waterfront:
Property Features
Exterior:
Roof:
Foundation:
Lot Feat/Fld Plain:
Interior Amenities:
Inclusions: ********
Exterior Amenities:
Heat System:
Air Conditioning:
Utilities:


