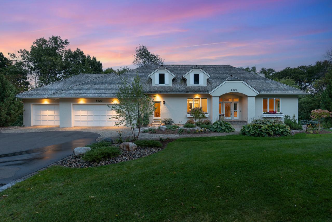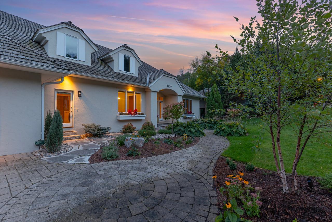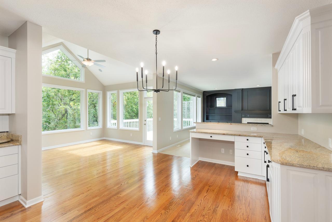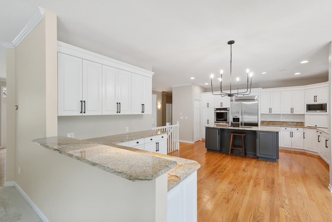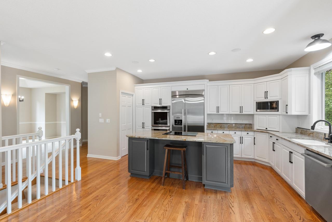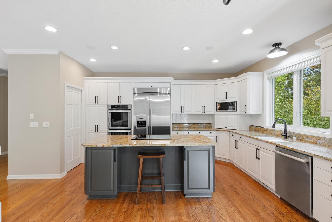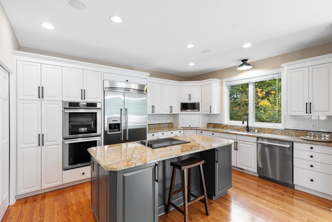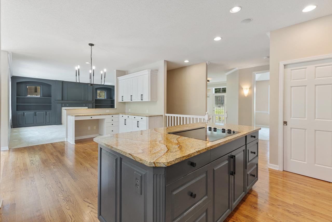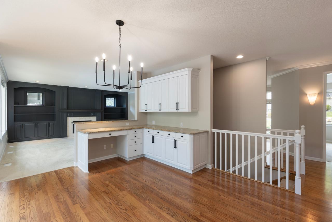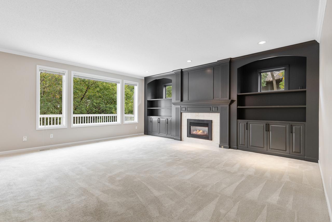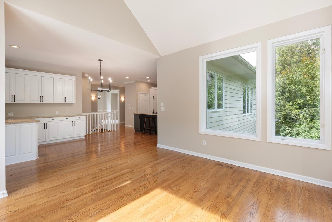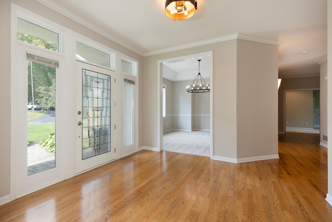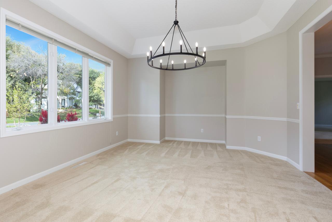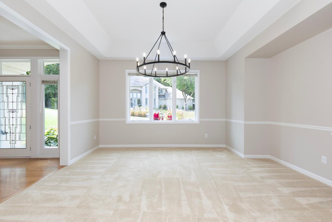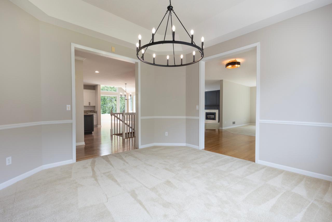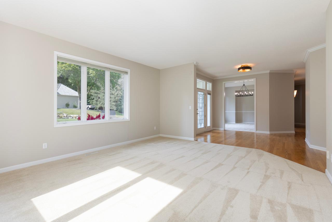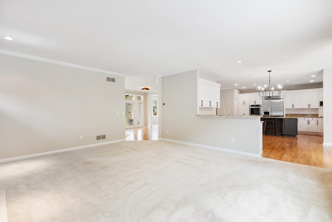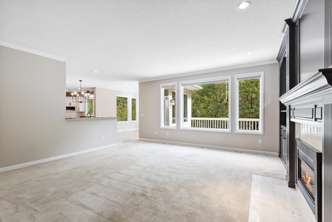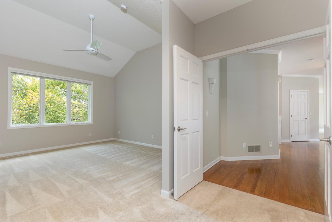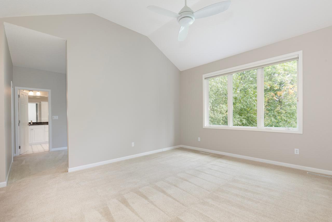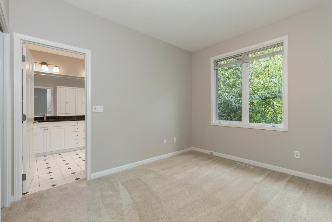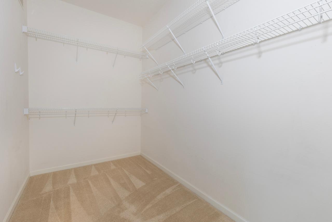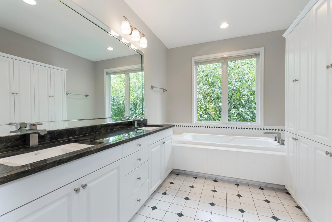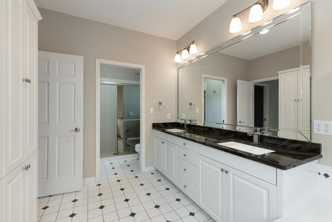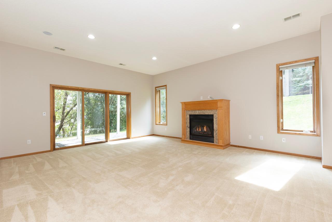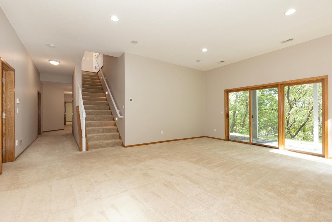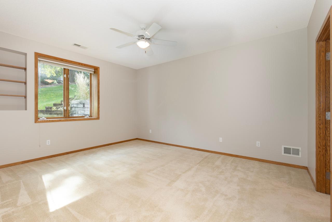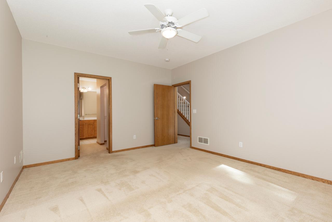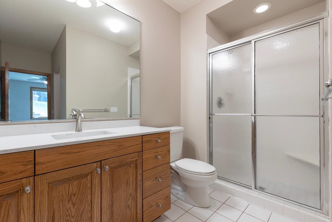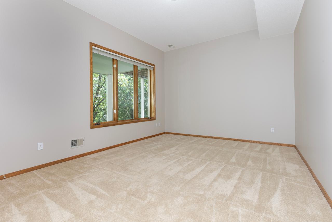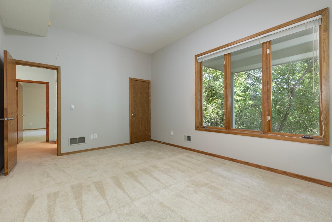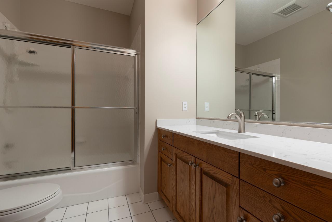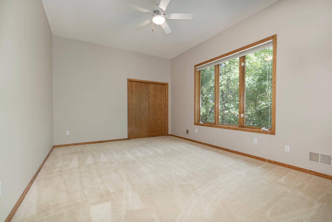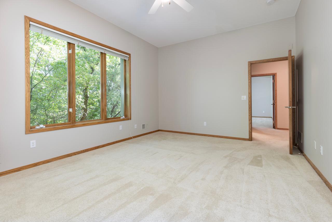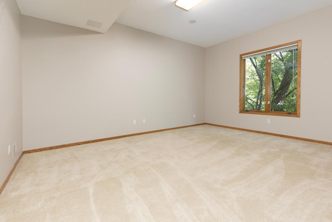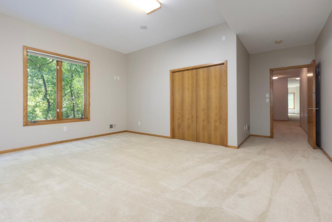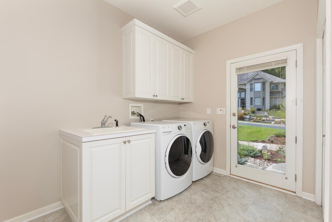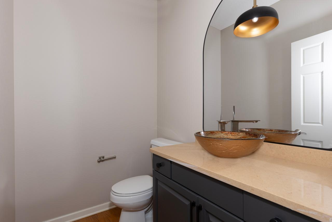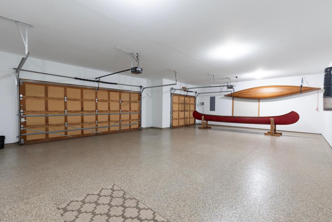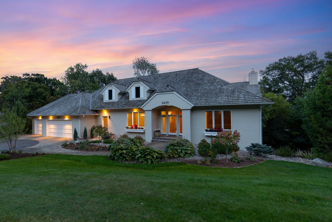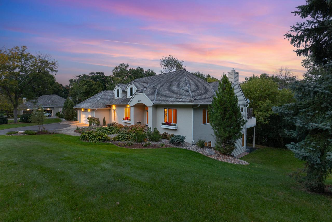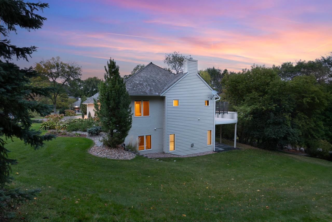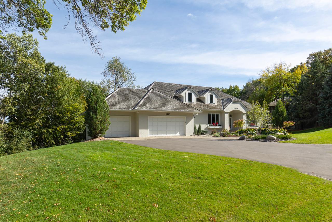
Property Listing
Description
Exquisite Jyland Custom-Built masterpiece with no detail overlooked. This picturesque home is perfectly nestled on a secluded, 0.53-acre wooded lot in the highly desirable Bryant Pointe neighborhood - this is the one you’ve been waiting for! Impeccable main level living at its finest with updates galore including fresh new interior & exterior paint, new enameling, updated fixtures, vanity tops and new faucets as well as updated lush landscaping, new asphalt driveway & beautiful epoxy garage flooring. (Two new furnaces, Two AC units and new water heater was added in 2020). Remarkable open floor plan offering 4,587sqft of gorgeous living space, gourmet well-appointed kitchen with island, ample storage throughout, custom cabinetry, charming foyer, bright & airy living spaces, luxurious main floor primary suite with beautiful sitting room area, spa-like private bathroom & vast walk-in closet. Gleaming hardwood floors, two cozy fireplaces, soaring high ceilings, fully insulated garage and tranquil sunroom to relax & unwind overlooking your serene, private wooded backyard – it’s your own private oasis! Spacious bedrooms with tons of natural light pouring in, high-end finishes throughout and an expansive walkout lower-level space with 10ft ceilings – perfect for entertaining friends & family! Phenomenal neighborhood in a perfect, private cul-de-sac location with only one road in & out and you are close to everything including Bryant Lake Regional Park, swimming beach, dog park, trail system, schools, restaurants, shopping & more! Meticulously maintained home that is truly exceptional. Don’t wait – this one won’t last!Property Information
Status: Active
Sub Type:
List Price: $1,175,000
MLS#: 6611251
Current Price: $1,175,000
Address: 6229 Morningside Circle, Eden Prairie, MN 55344
City: Eden Prairie
State: MN
Postal Code: 55344
Geo Lat: 44.890285
Geo Lon: -93.430177
Subdivision: Bryant Pointe
County: Hennepin
Property Description
Year Built: 1996
Lot Size SqFt: 23086.8
Gen Tax: 9429
Specials Inst: 0
High School: ********
Square Ft. Source:
Above Grade Finished Area:
Below Grade Finished Area:
Below Grade Unfinished Area:
Total SqFt.: 4587
Style: (SF) Single Family
Total Bedrooms: 5
Total Bathrooms: 4
Total Full Baths: 2
Garage Type:
Garage Stalls: 3
Waterfront:
Property Features
Exterior:
Roof:
Foundation:
Lot Feat/Fld Plain: Array
Interior Amenities:
Inclusions: ********
Exterior Amenities:
Heat System:
Air Conditioning:
Utilities:


