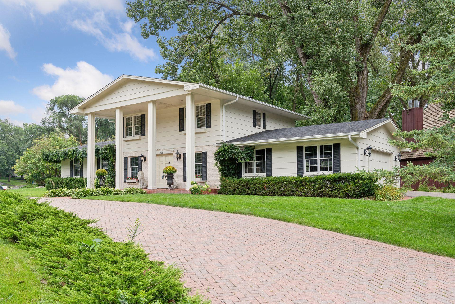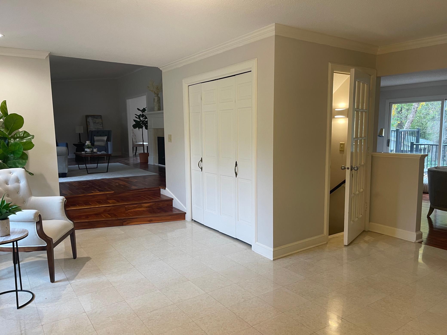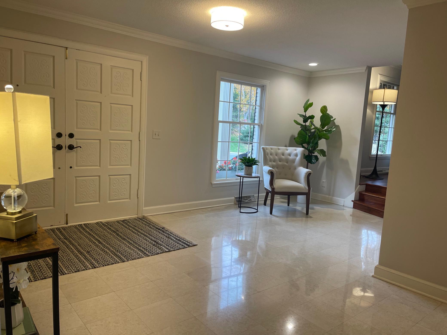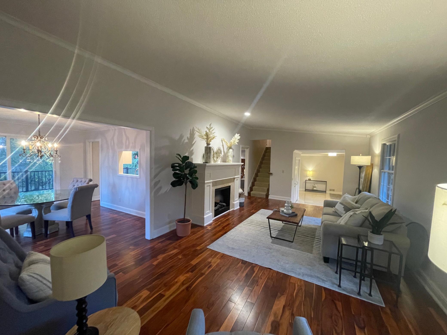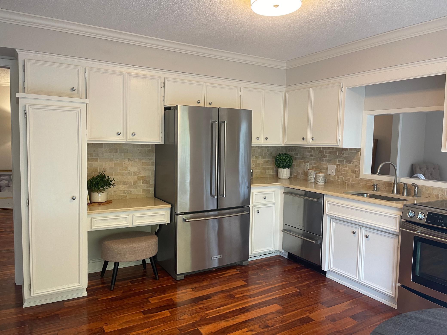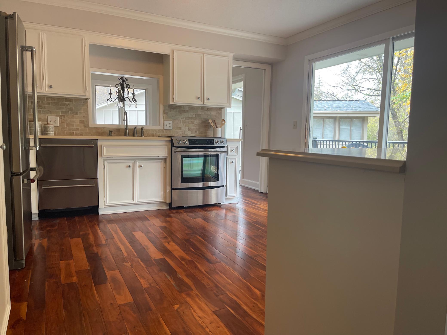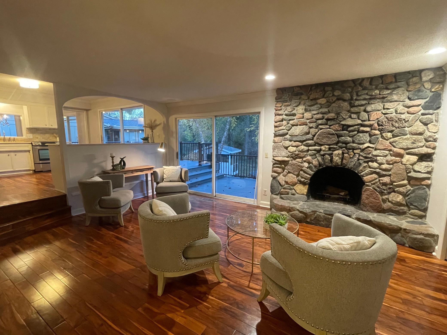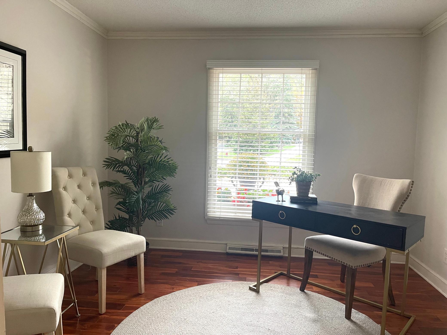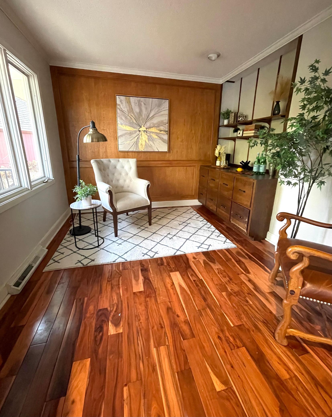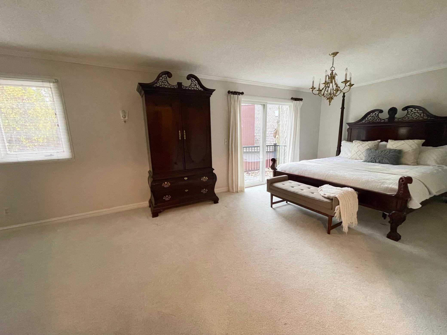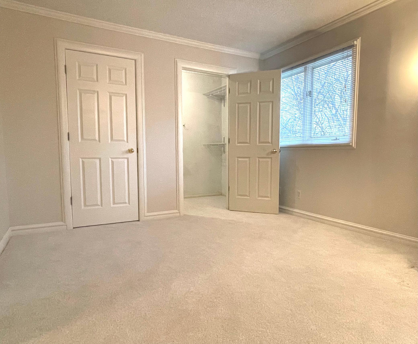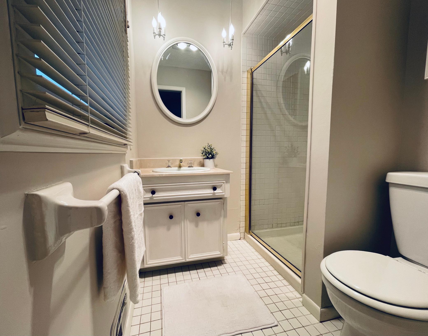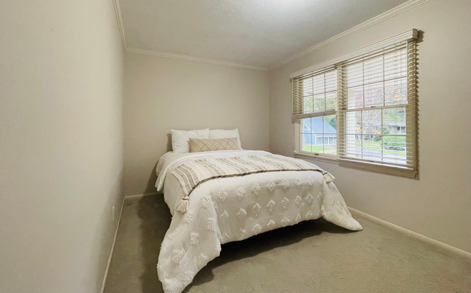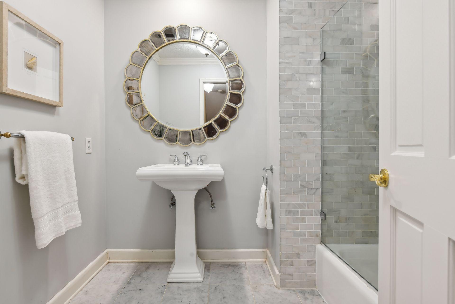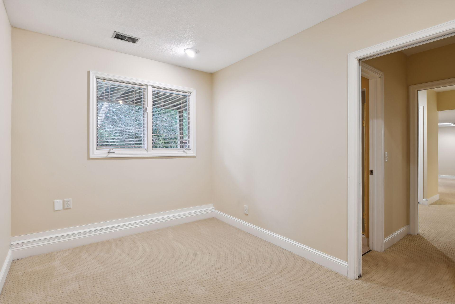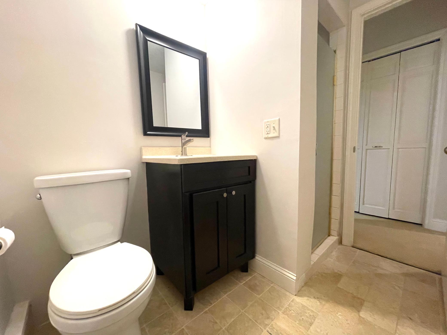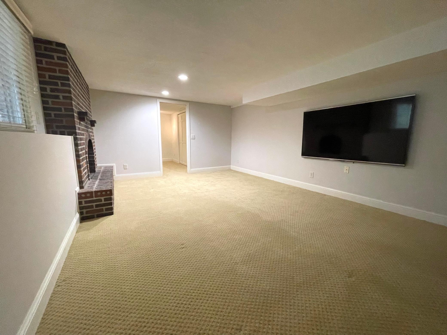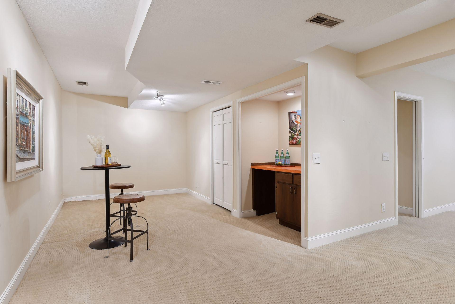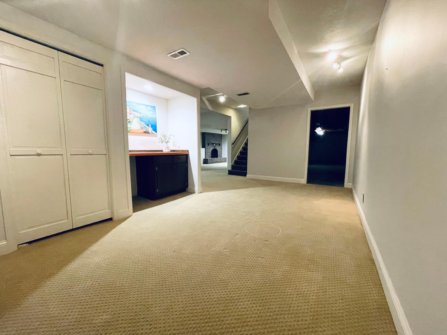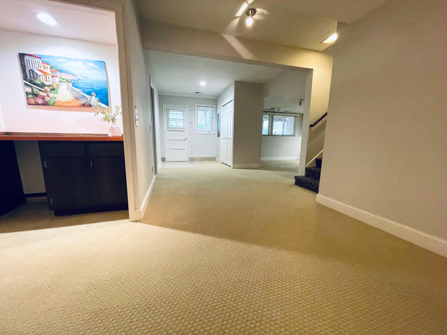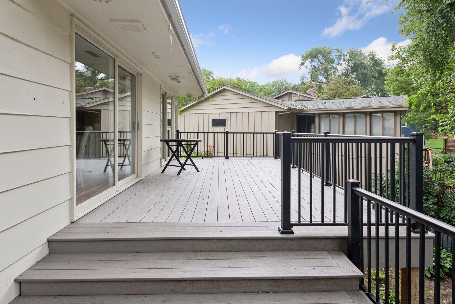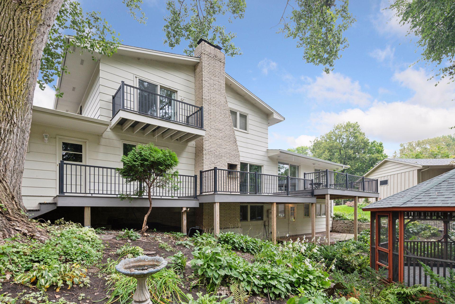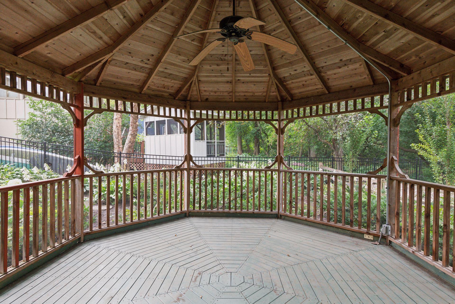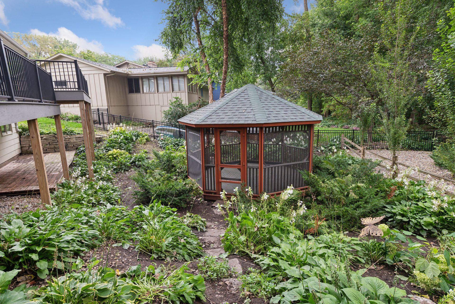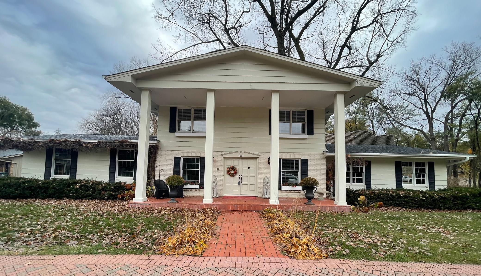
Property Listing
Description
Welcome to Shannon Drive and the coveted Prospect Knolls neighborhood of Edina. This two-story residence offers over 3,500 sq ft of versatile living space, perfectly designed for any family dynamic. The open-concept main level invites you in with spacious living, dining, and family areas—ideal for hosting gatherings. Enjoy the cozy ambiance of two fireplaces. Step outside to a stunning maintenance-free deck, perfect for outdoor entertaining. Large windows throughout the home flood the interiors with natural light, creating a warm and inviting atmosphere. Upstairs, you’ll find a serene primary suite complete with a generous walk-in closet and a ¾ bath. Two additional bedrooms and an updated full bath offer comfort and convenience on this level. The walkout lower level enhances the home’s appeal with two more bedrooms (one non-conforming), a ¾ bath, and a spacious family/recreation room featuring its own fireplace—great for cozy nights in! Step outside to discover the backyard, complete with a charming gazebo, providing a private retreat for relaxation and entertainment. Conveniently located on a corner lot, this home is within walking distance of Braemar Golf Course and Lewis Park. Served by Edina’s outstanding schools: Creek Valley Elementary, Valley View Middle School, and Edina High School. This home is ready to welcome you—come and make it yours!Property Information
Status: Active
Sub Type:
List Price: $699,900
MLS#: 6611211
Current Price: $699,900
Address: 7301 Shannon Drive, Minneapolis, MN 55439
City: Minneapolis
State: MN
Postal Code: 55439
Geo Lat: 44.870266
Geo Lon: -93.372528
Subdivision: Fjeldheim 2nd Add
County: Hennepin
Property Description
Year Built: 1973
Lot Size SqFt: 13503.6
Gen Tax: 9451
Specials Inst: 0
High School: ********
Square Ft. Source:
Above Grade Finished Area:
Below Grade Finished Area:
Below Grade Unfinished Area:
Total SqFt.: 3965
Style:
Total Bedrooms: 4
Total Bathrooms: 4
Total Full Baths: 1
Garage Type:
Garage Stalls: 2
Waterfront:
Property Features
Exterior:
Roof:
Foundation:
Lot Feat/Fld Plain: Array
Interior Amenities:
Inclusions: ********
Exterior Amenities:
Heat System:
Air Conditioning:
Utilities:


