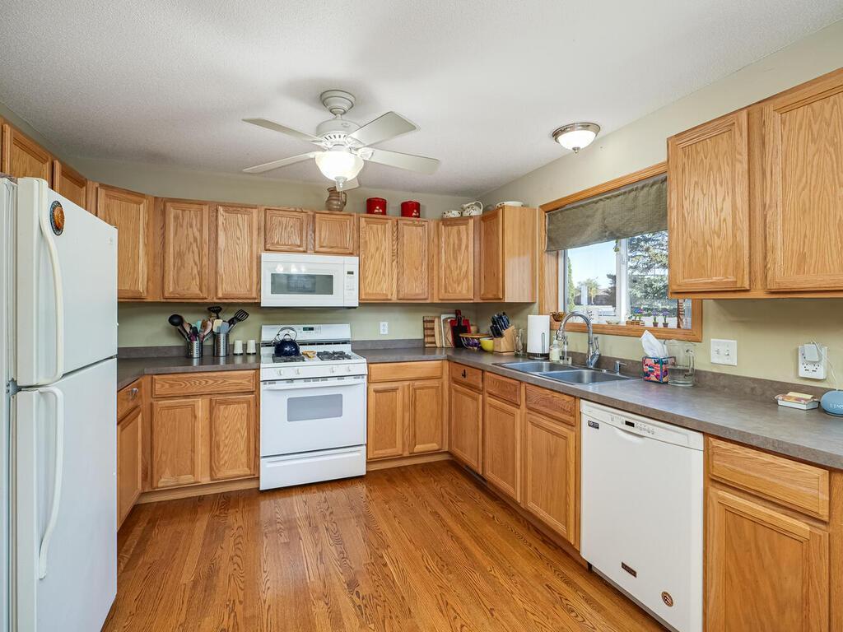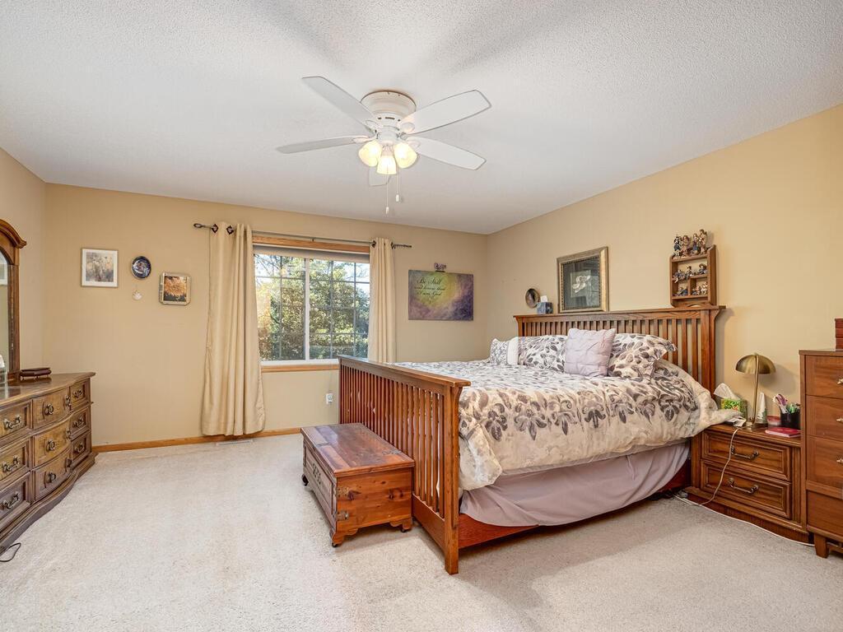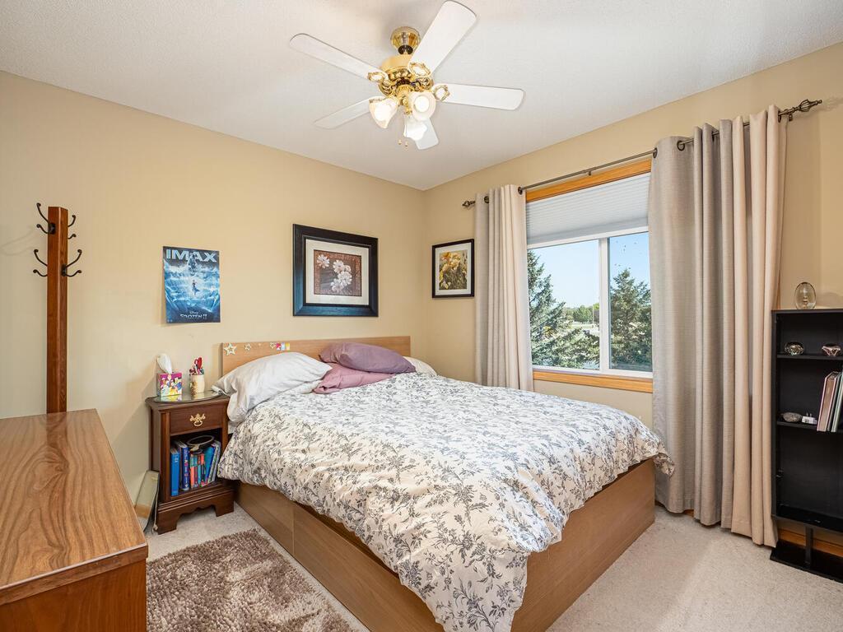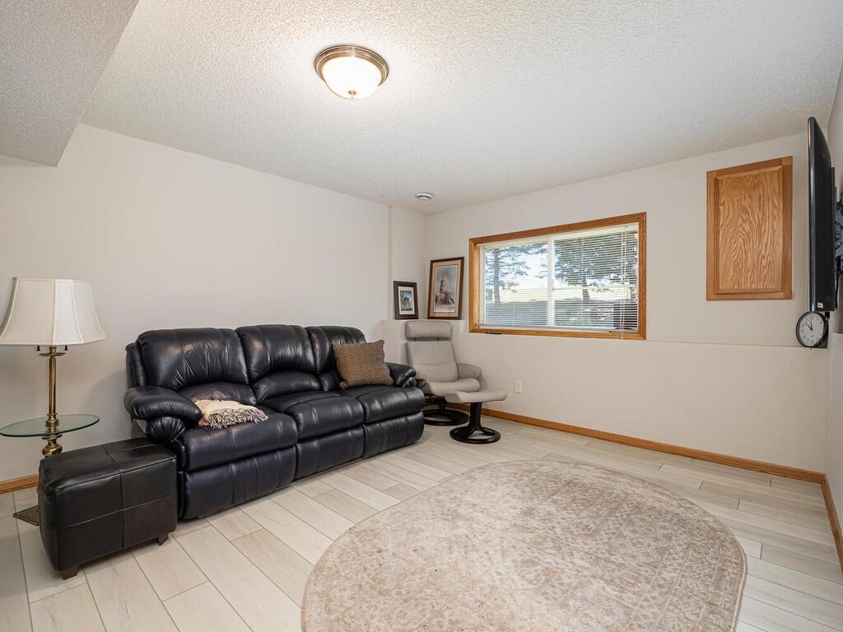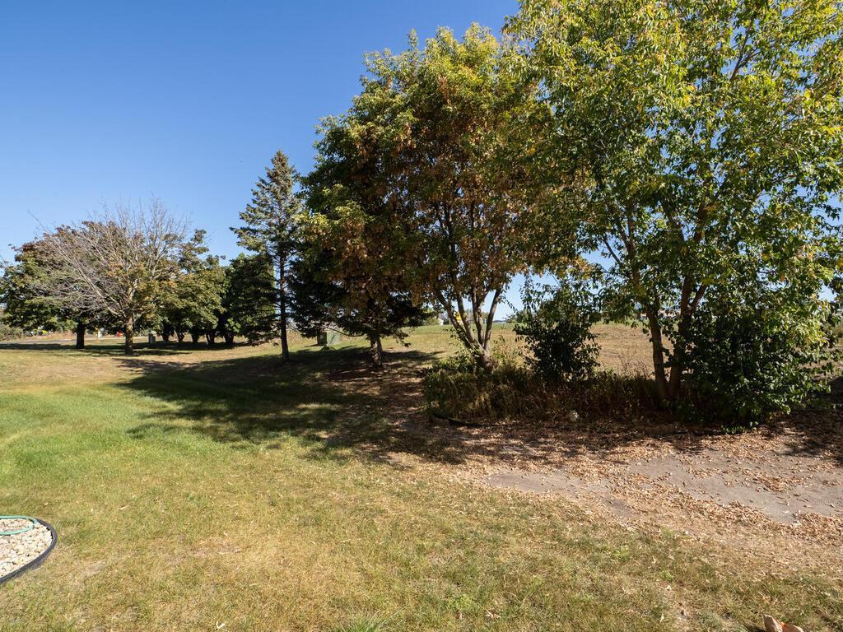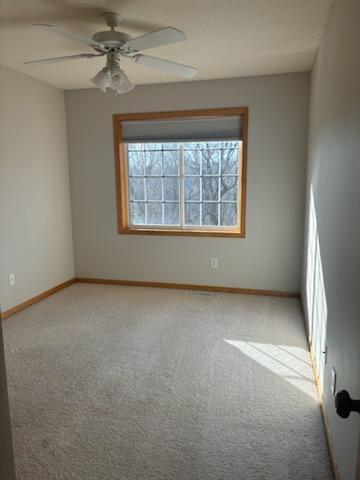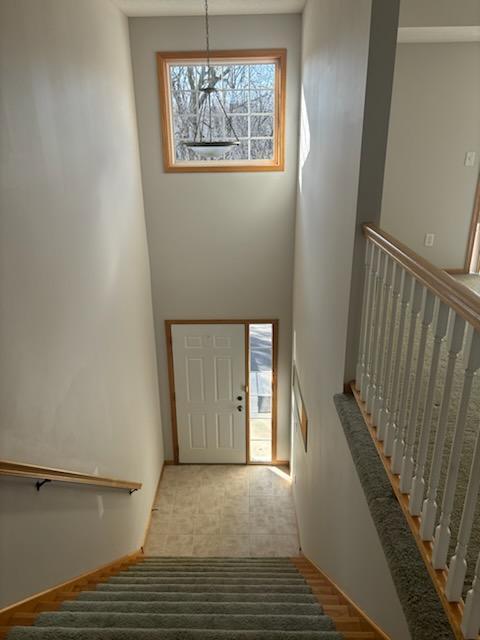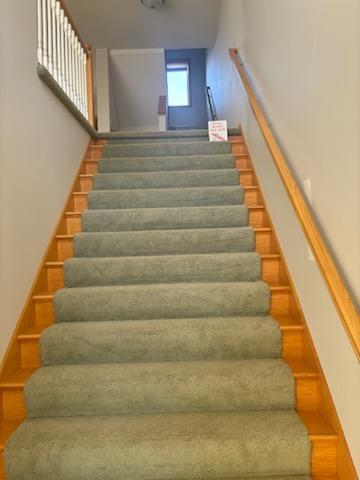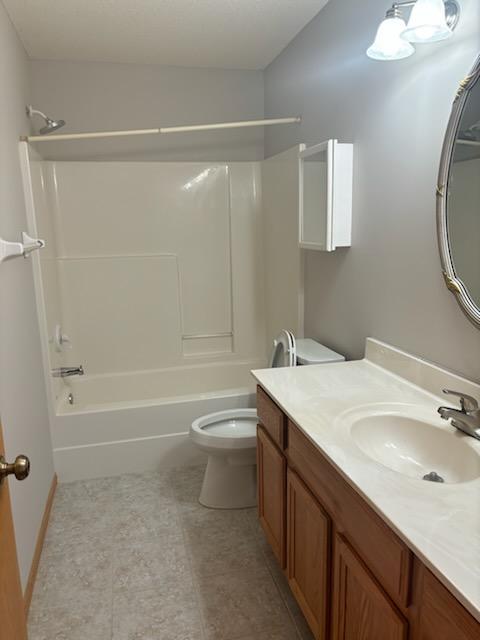
Property Listing
Description
Sellers just had the entire townhome professionally painted and professionally cleaned. This multi-level 3 bedroom, 3 bathroom, 2 car garage townhome is a hidden gem! This home features 3 bedrooms on upper level. Great home if you have children in elementary and/or middle school as both schools are across the street! Sit out on your large maintenance free deck that overlooks Credit River Nature Area. This home features many upgrades throughout the home. Basement - has new luxury vinyl plank, freshly painted, newer water heater, Aprilaire whole house humidifier, washer, water softner, furnace & AC. Main level - has new refrigerator, dishwasher, kitchen faucet with magnetized retractable sprayer, water filtration system for the whole house including new pipes, under kitchen sink water purification system, microwave, garbage disposal, & new shower liner in full bathroom! Newer carpet installed on stairs with plastic runners, installed higher toilets upstairs and main floor. Newer window in guest room, room darkening shades in two upstairs bedrooms, Window Shield has been applied to all windows (done by first owner), ceiling fans with lights in every room on main and upper floor. Garage - newer insulated garage door with keypad on outside of home and shelving into the walls of the garage. Home has yearly maintenance checks through CenterPoint Energy and HomeService Plus! Front of unit was just professionally power-washed, along with hand washed windows and carpets cleaned. Close to schools, parks, walking paths, shopping, restaurants, medical facilities, & freeways!Property Information
Status: Active
Sub Type:
List Price: $309,900
MLS#: 6610732
Current Price: $309,900
Address: 13906 Glendale Trail, Savage, MN 55378
City: Savage
State: MN
Postal Code: 55378
Geo Lat: 44.752033
Geo Lon: -93.334941
Subdivision:
County: Scott
Property Description
Year Built: 2001
Lot Size SqFt: 0
Gen Tax: 2984
Specials Inst: 27
High School: ********
Square Ft. Source:
Above Grade Finished Area:
Below Grade Finished Area:
Below Grade Unfinished Area:
Total SqFt.: 2086
Style: (TH) Side x Side
Total Bedrooms: 3
Total Bathrooms: 3
Total Full Baths: 1
Garage Type:
Garage Stalls: 2
Waterfront:
Property Features
Exterior:
Roof:
Foundation:
Lot Feat/Fld Plain: Array
Interior Amenities:
Inclusions: ********
Exterior Amenities:
Heat System:
Air Conditioning:
Utilities:


