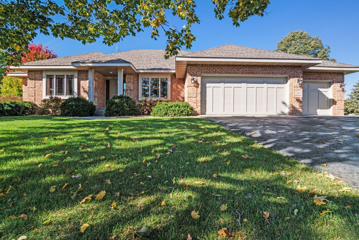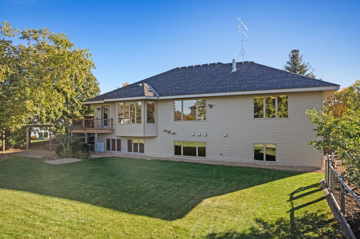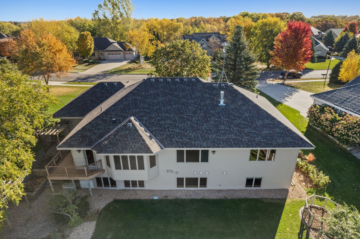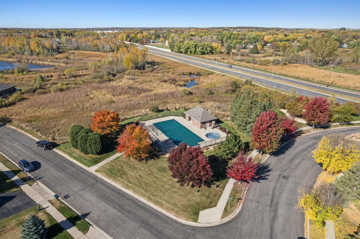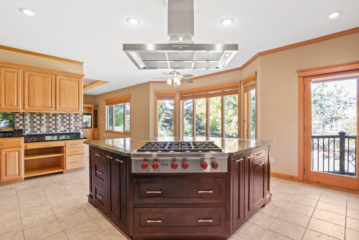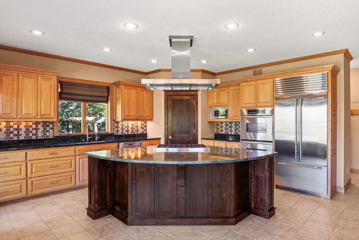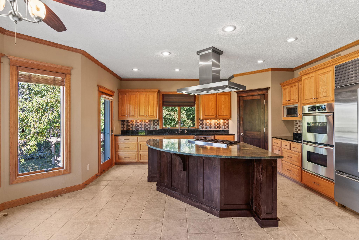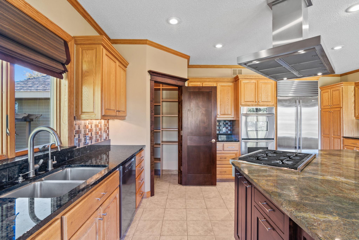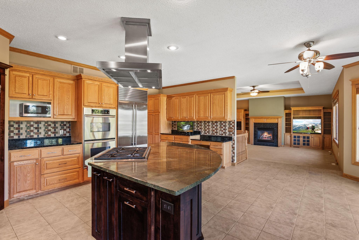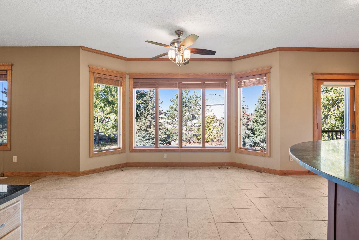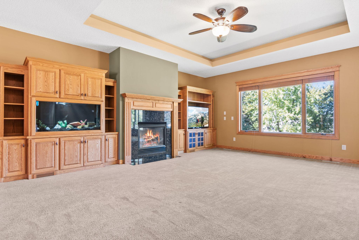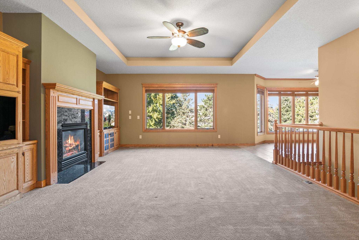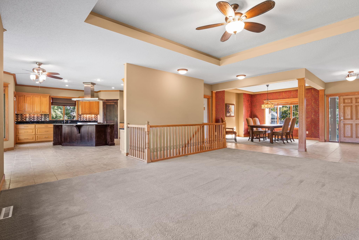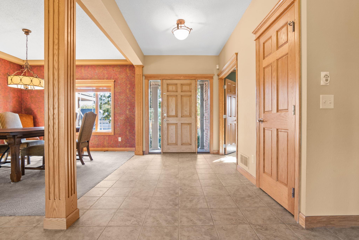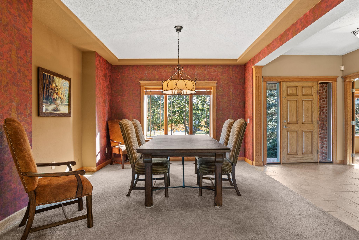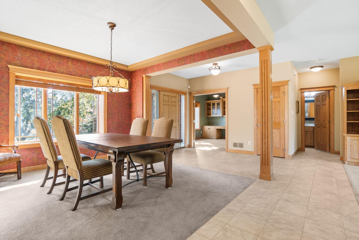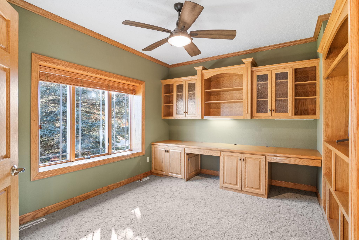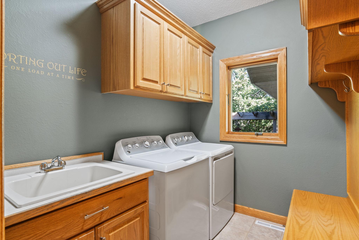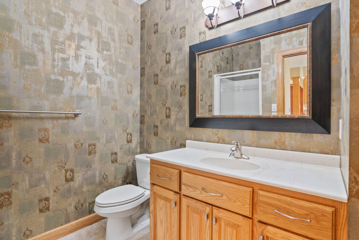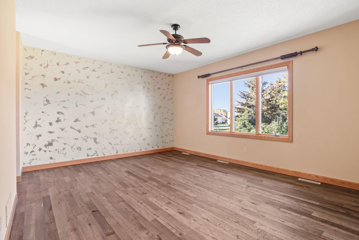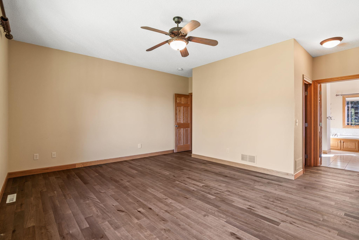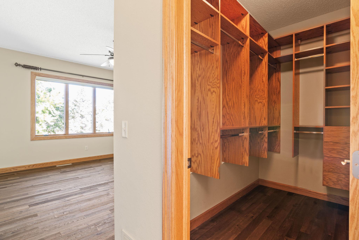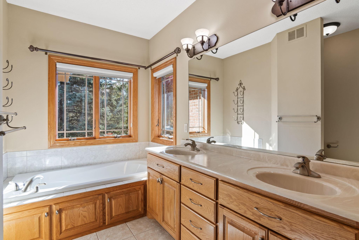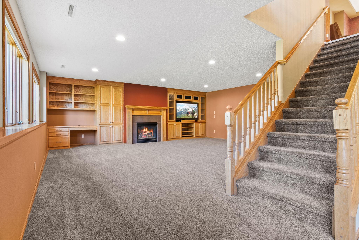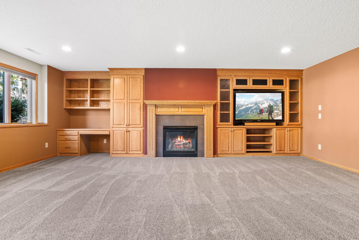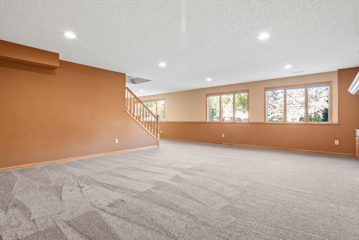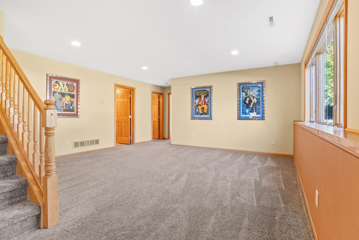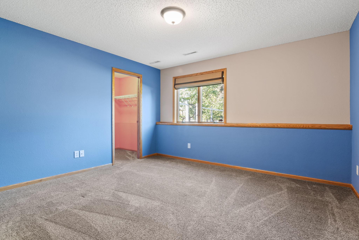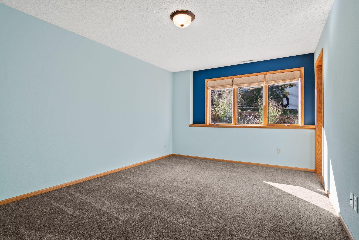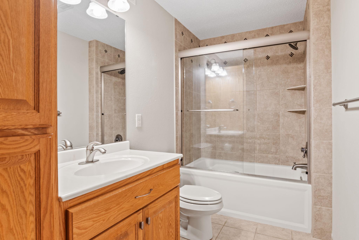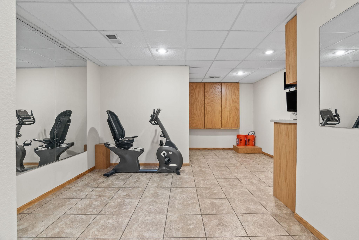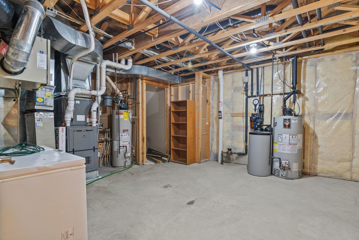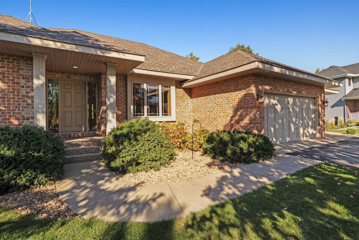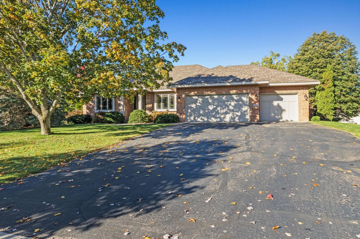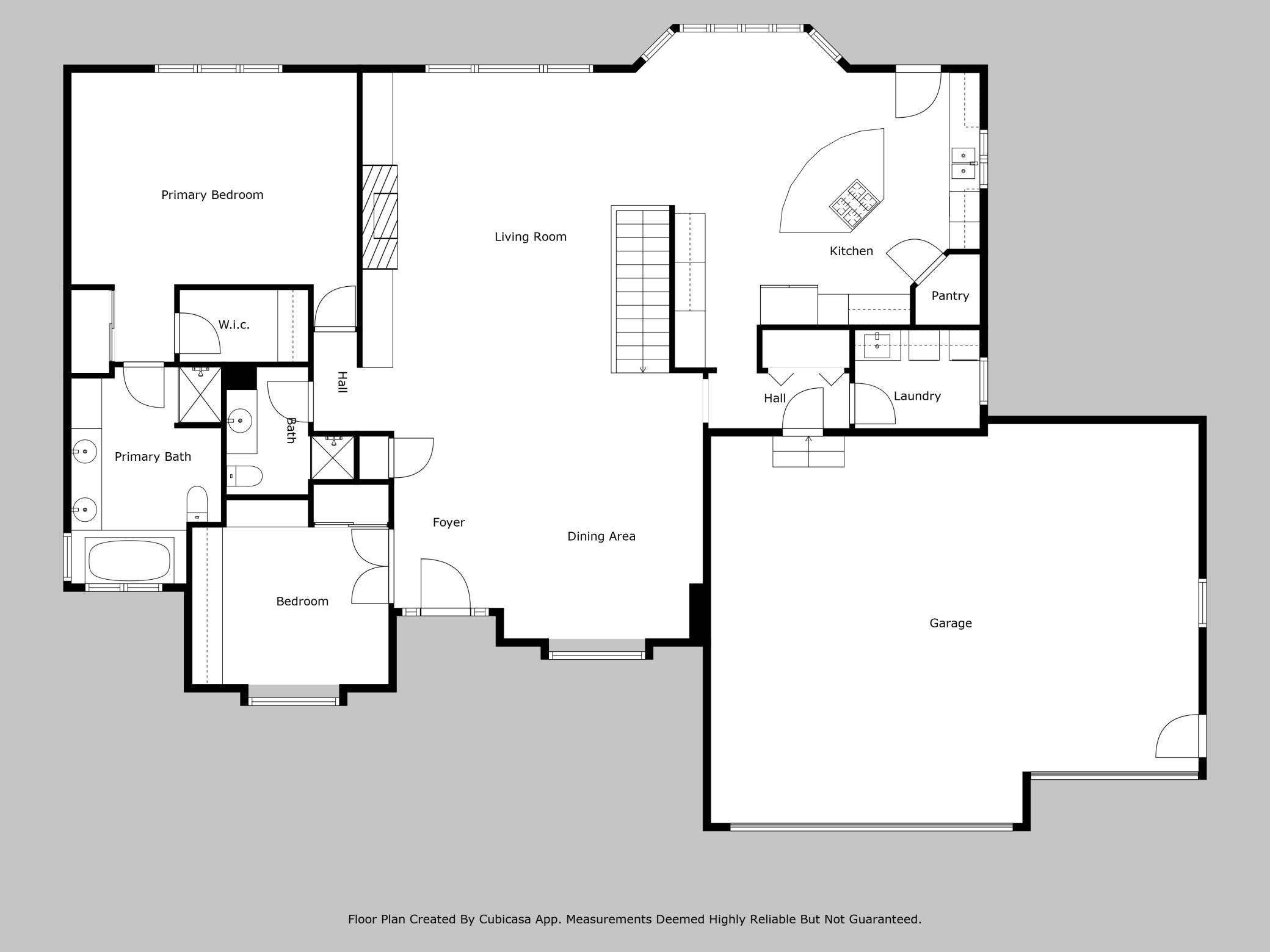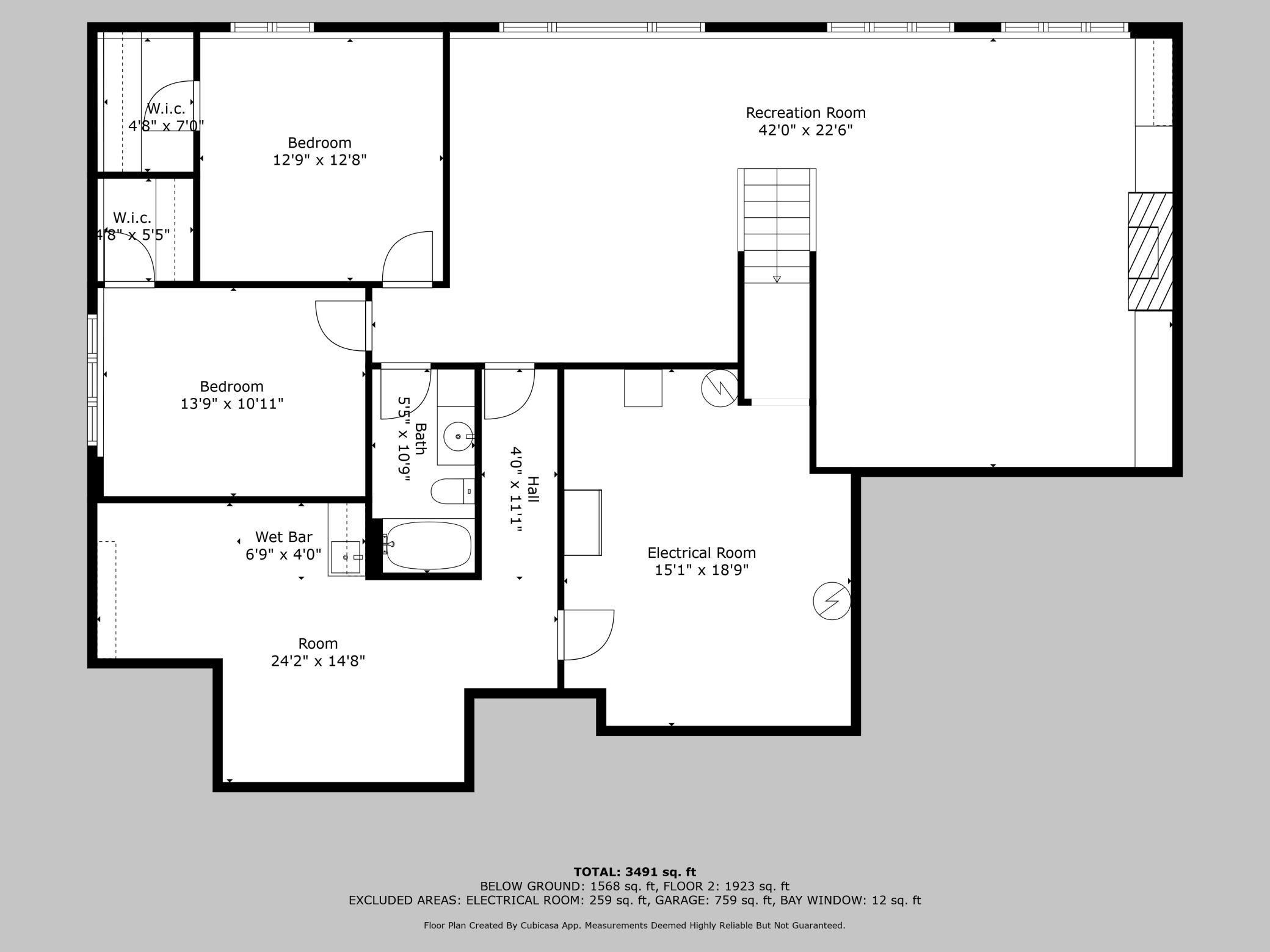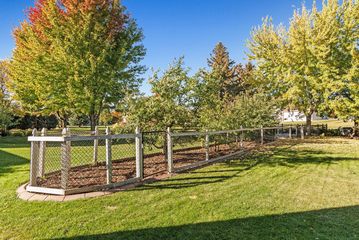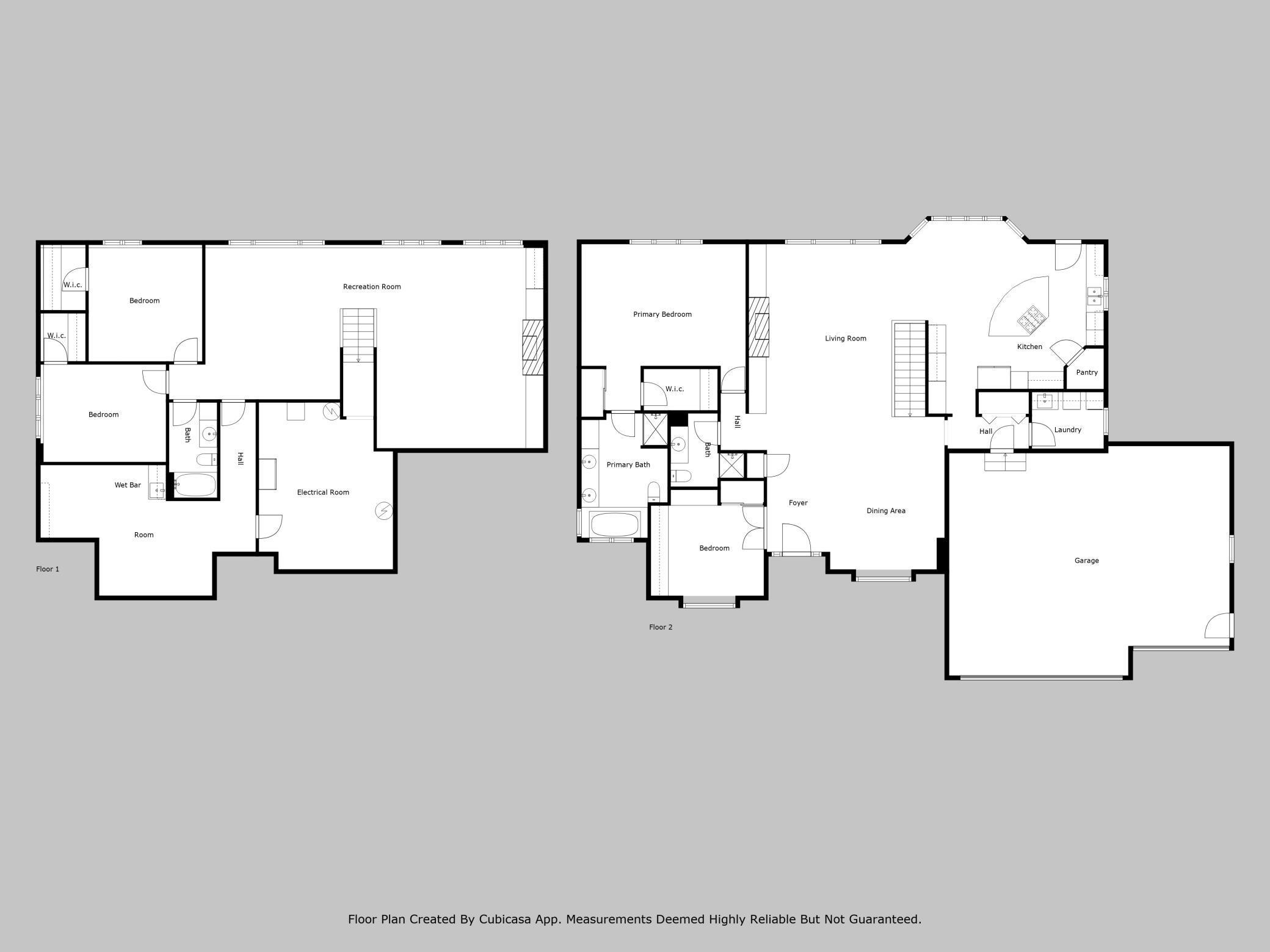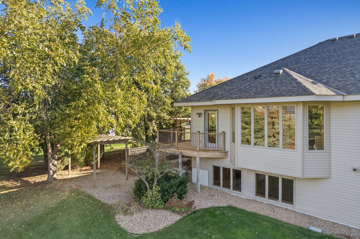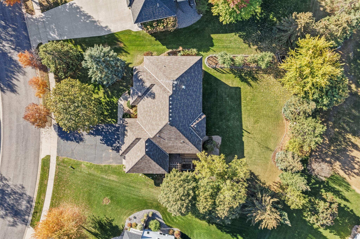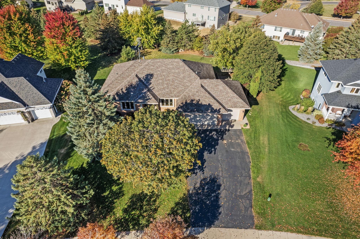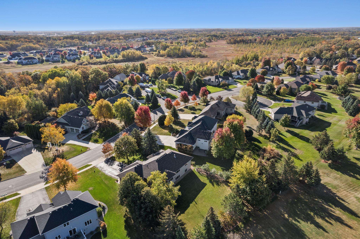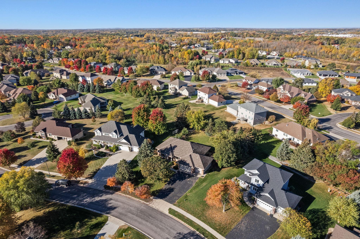
Property Listing
Description
Upscale, mature neighborhood with community pool & spa for all ages. New roof & siding '23-'24. Renovated Gourmet Kitchen featuring Wolf, Sub-Zero and Meile appliances. Exotic granite counters, massive center island for chef, meal-prep & entertaining, beautiful custom pantry organizers & fantastic storage solutions. Walkout to back deck and patio with pergola. Age-in-place with one level living. Laundry/mud with locker-system on the main. Primary suite featuring custom walk-in closet, ensuite full bathroom for two. Executive home office & high-speed network. Great room 10' ceilings, custom entertainment wall featuring gas fireplace & aquarium. Fully finished lower level overlooking back yard with great natural light. Family room has gas fireplace, built-ins and desk. Space is divided with second Toy/hobby/rec room. Designated workout room with mirrored walls, tv's and wet bar. In-floor heat. New furnace 2018. Low-maintenance, established yard with variety of fruit trees, raised garden beds, irrigation system, concrete edging and berm for privacy. Dogs are protected by invisible fence. HOA fees for shared amenities only $480 yearly. Original owners, builder-blueprints available. Security system will stay.Property Information
Status: Active
Sub Type: Array
List Price: $575,000
MLS#: 6610269
Current Price: $575,000
Address: 3423 Deercreek Trail, Saint Cloud, MN 56301
City: Saint Cloud
State: MN
Postal Code: 56301
Geo Lat: 45.511909
Geo Lon: -94.185243
Subdivision: Deer Creek Crossing Three
County: Stearns
Property Description
Year Built: 2002
Lot Size SqFt: 20563
Gen Tax: 6152
Specials Inst: 8
High School: ********
Square Ft. Source:
Above Grade Finished Area:
Below Grade Finished Area:
Below Grade Unfinished Area:
Total SqFt.: 4128
Style: (SF) Single Family
Total Bedrooms: 4
Total Bathrooms: 3
Total Full Baths: 2
Garage Type:
Garage Stalls: 3
Waterfront:
Property Features
Exterior:
Roof:
Foundation:
Lot Feat/Fld Plain: Array
Interior Amenities:
Inclusions: ********
Exterior Amenities:
Heat System:
Air Conditioning:
Utilities:


