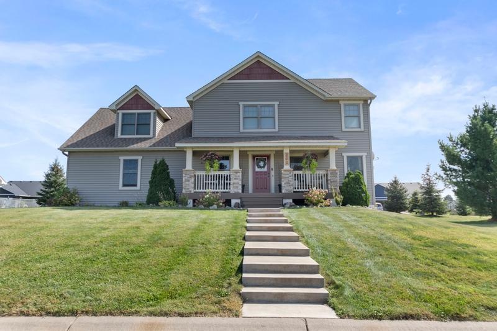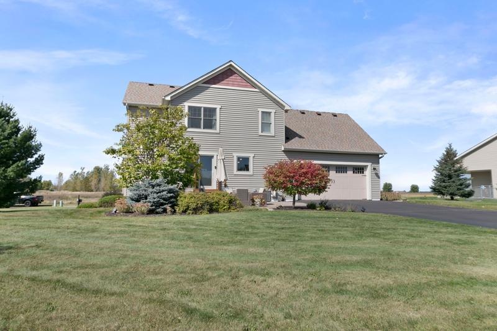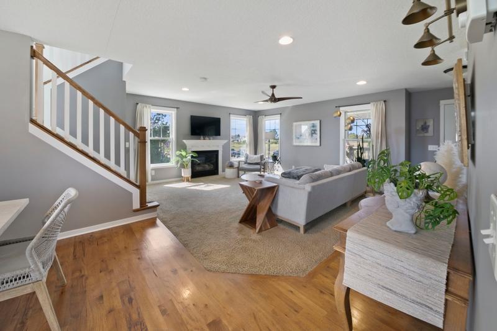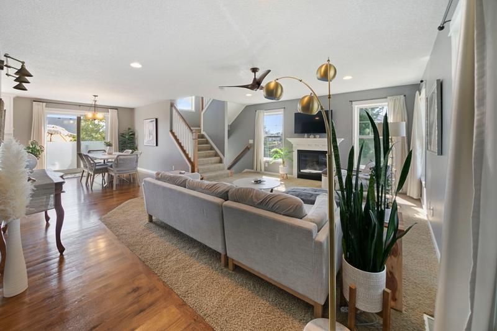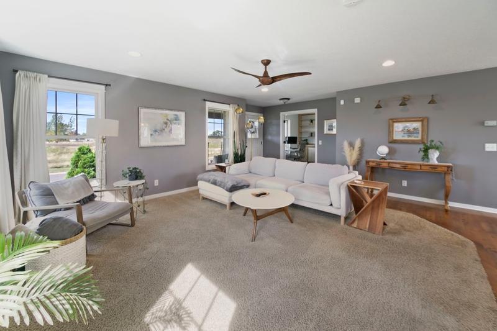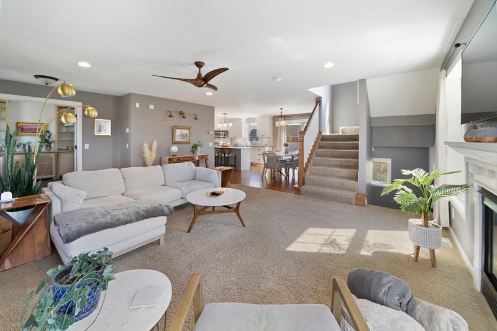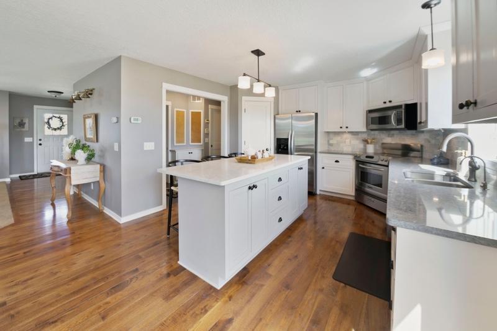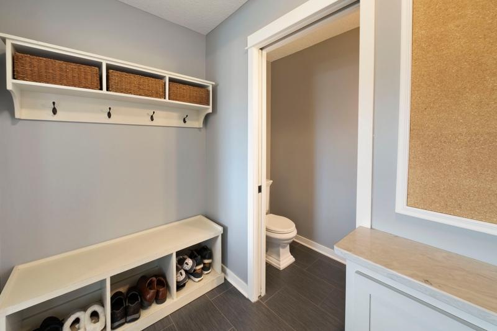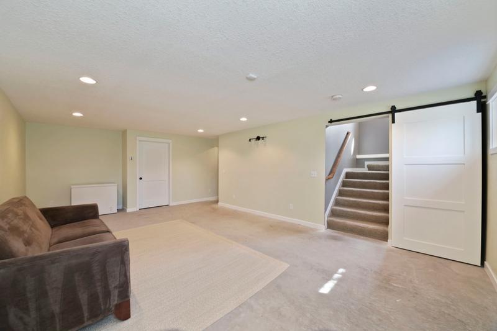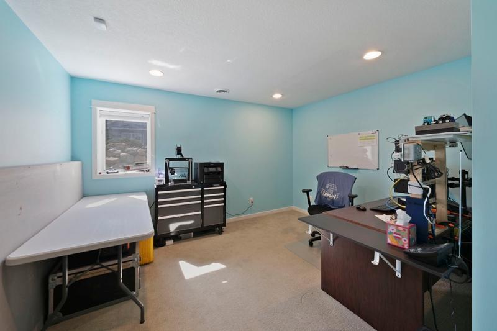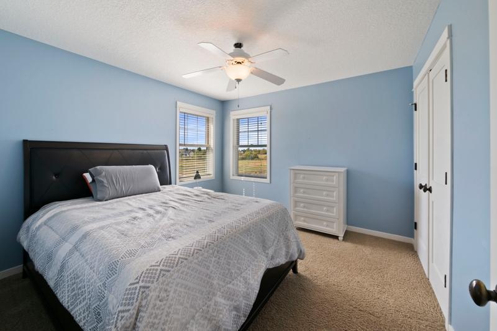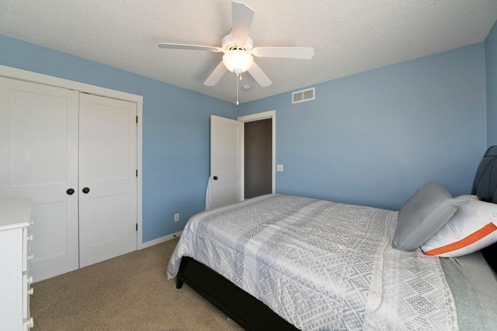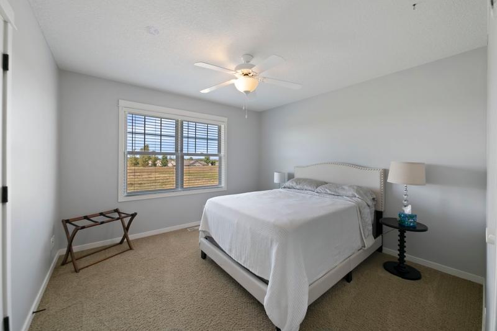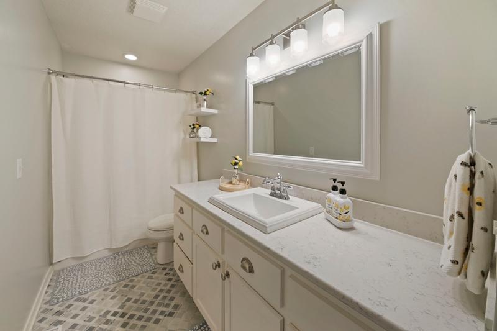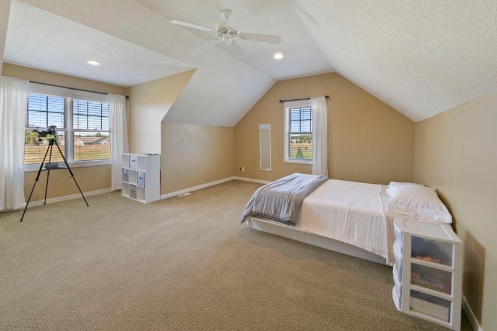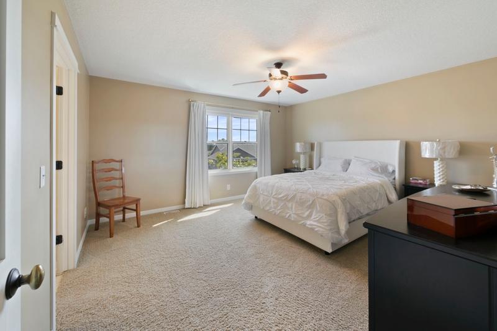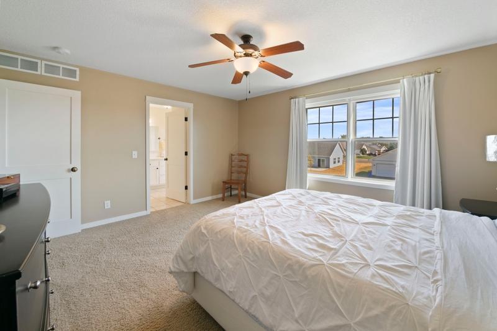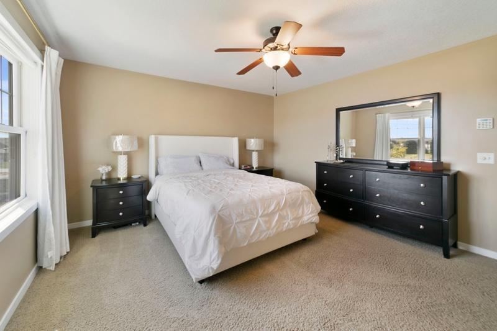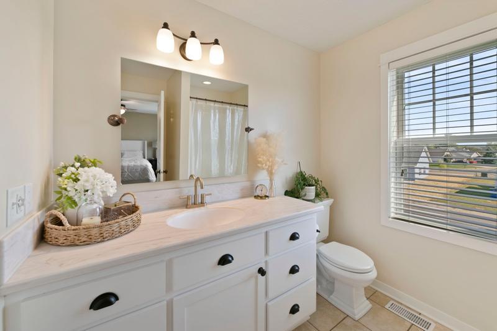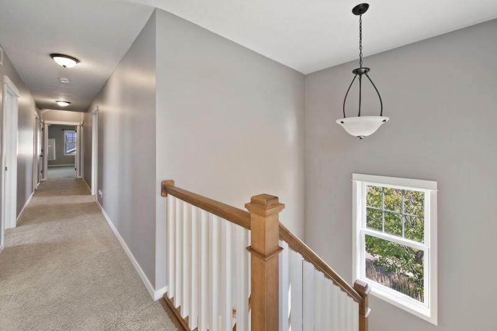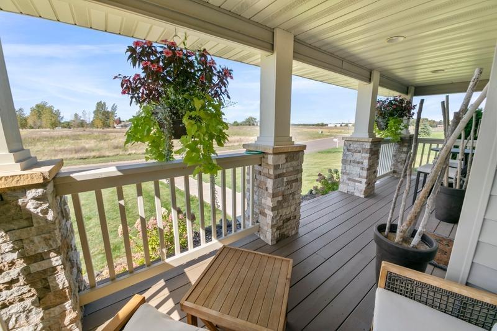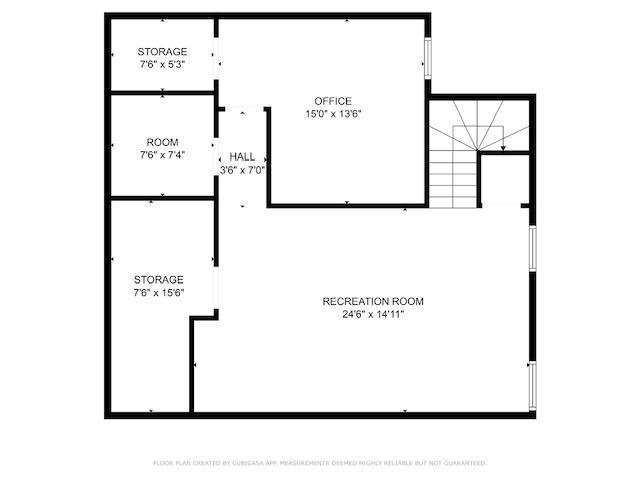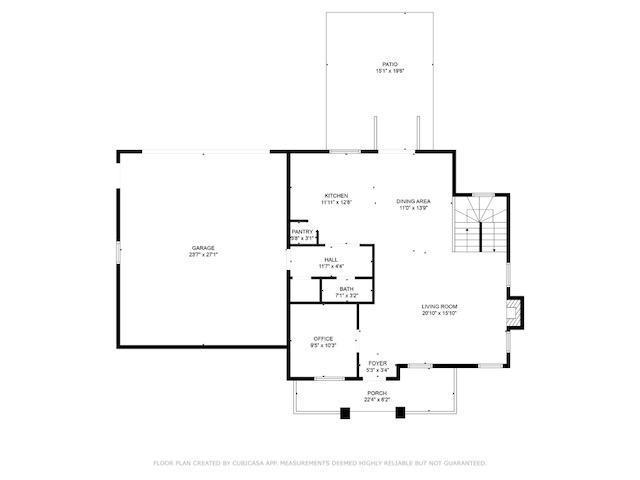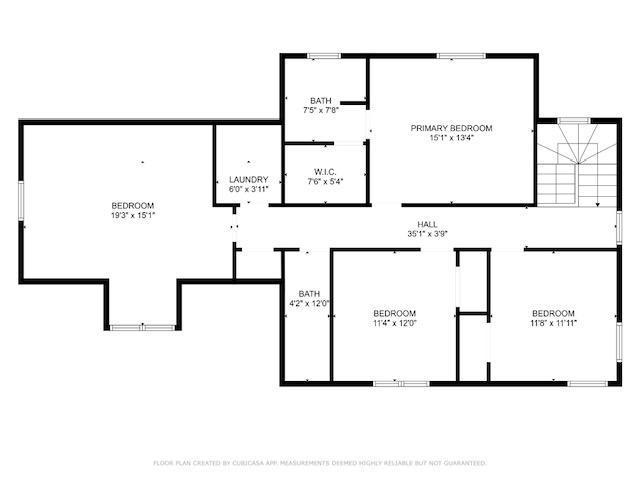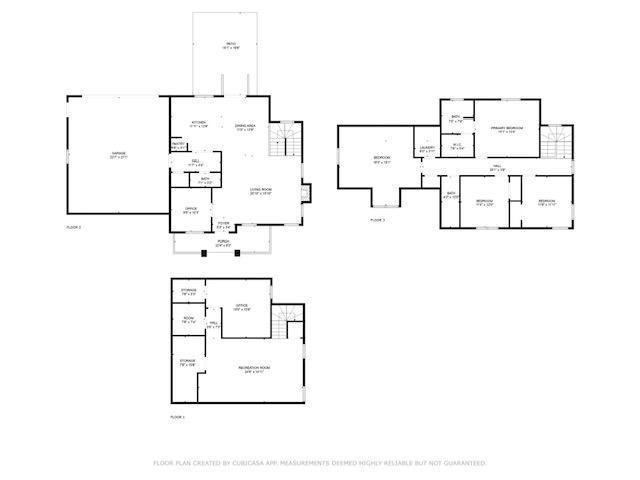
Property Listing
Description
Welcome home to this beautifully updated 5-bedroom, 3-bathroom semi-custom home in Gateway Meadows. This is one of the largest homes in this subdivision with over 3,000 square feet spread out over 3 levels. On the main level, there is a spacious living room, kitchen, dining room open concept area, a half bathroom, mud room area, and there is also a separate office with custom built ins and great natural light. The main level also has beautiful hardwood floors and a gas fireplace. The modern kitchen has a large island, stainless steel appliances, custom tiled backsplash, and quartz countertops. There is a relaxing and inviting patio right off the dining room for your outdoor entertaining. The upper level boasts a large primary suite, 3 other bedrooms with one of them being a huge room over the garage, a laundry room with sink, and a full hall bath. The primary bedroom has a walk-in closet, and a ¾ en suite bath. The lower level has another bedroom, a large family room area, a roughed in bathroom ready to be finished, and lots of storage. The entire lower level has in floor heating to keep you warm in the winters. There is also an over sized two-car attached insulated garage with an epoxy coated floor. You can catch some beautiful sunsets from the large front porch in the evenings. The lot is just about a 1/3 of an acre with an in-ground sprinkler system and picturesque landscaping. The curb appeal, natural light, high quality finishes, and the size of this of this home are a must see. This property has too many amenities to miss. Schedule your showings today!Property Information
Status: Active
Sub Type:
List Price: $425,000
MLS#: 6609525
Current Price: $425,000
Address: 200 Spring Street, Osceola, WI 54020
City: Osceola
State: WI
Postal Code: 54020
Geo Lat: 45.315421
Geo Lon: -92.679035
Subdivision: Gateway Meadows
County: Polk
Property Description
Year Built: 2006
Lot Size SqFt: 13939.2
Gen Tax: 4942
Specials Inst: 0
High School: ********
Square Ft. Source:
Above Grade Finished Area:
Below Grade Finished Area:
Below Grade Unfinished Area:
Total SqFt.: 3305
Style: (SF) Single Family
Total Bedrooms: 5
Total Bathrooms: 3
Total Full Baths: 1
Garage Type:
Garage Stalls: 2
Waterfront:
Property Features
Exterior:
Roof:
Foundation:
Lot Feat/Fld Plain:
Interior Amenities:
Inclusions: ********
Exterior Amenities:
Heat System:
Air Conditioning:
Utilities:


