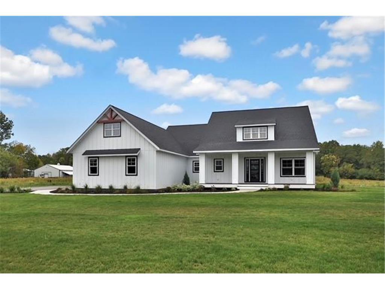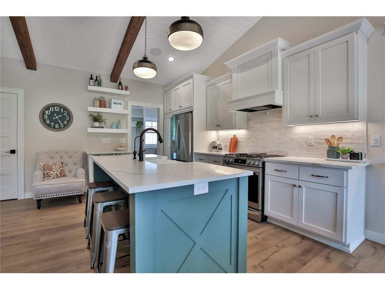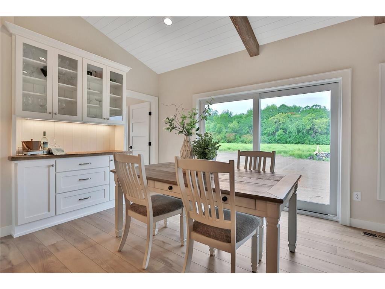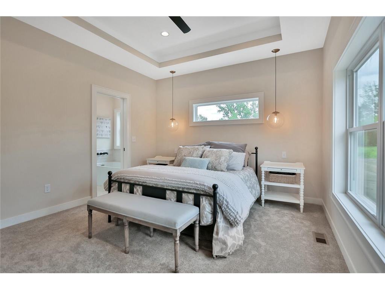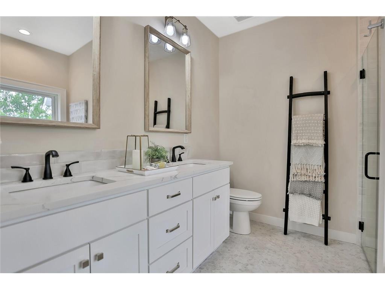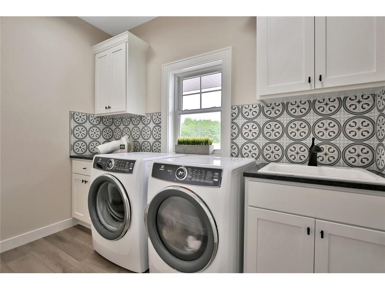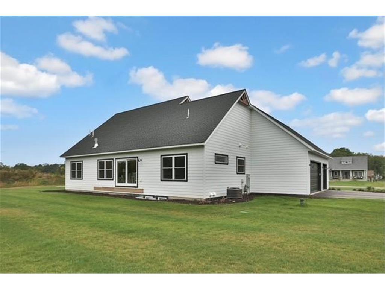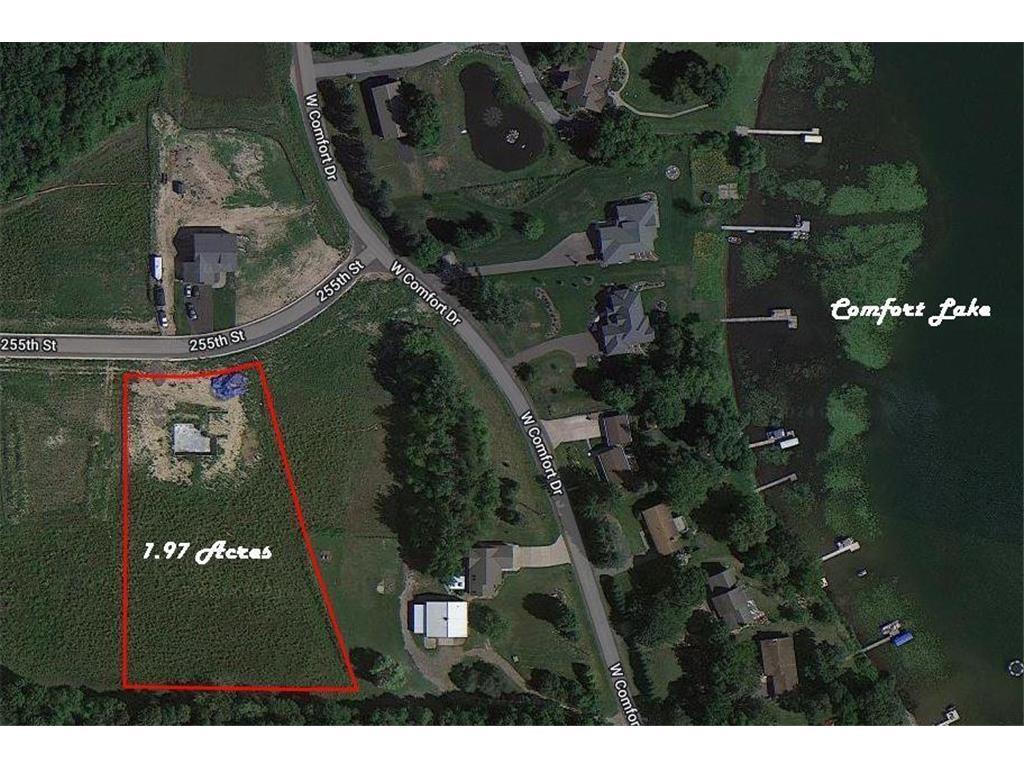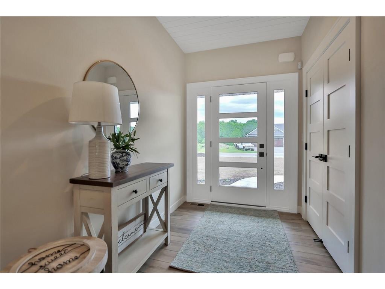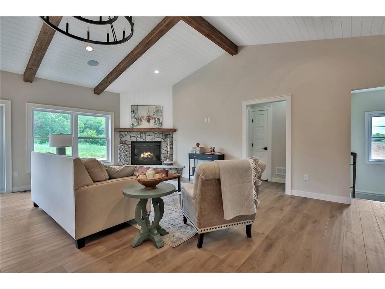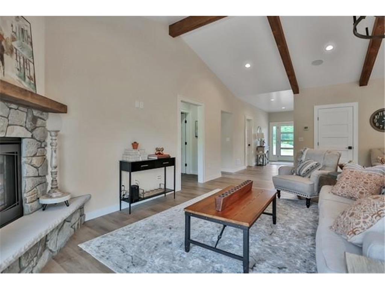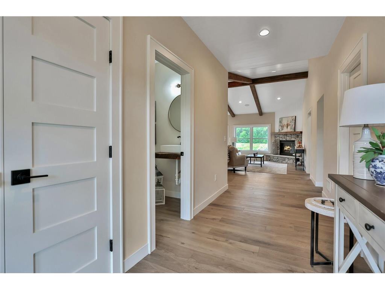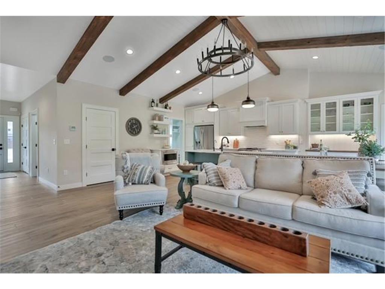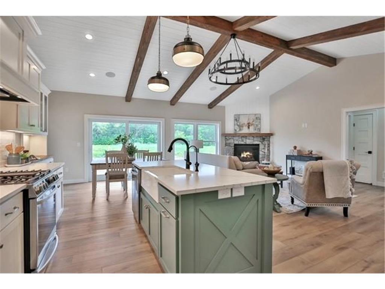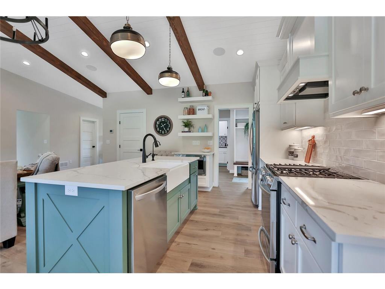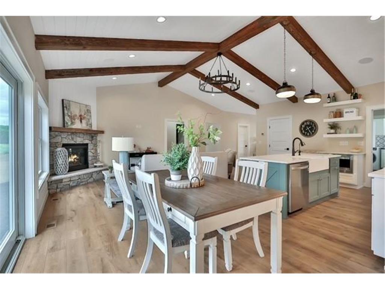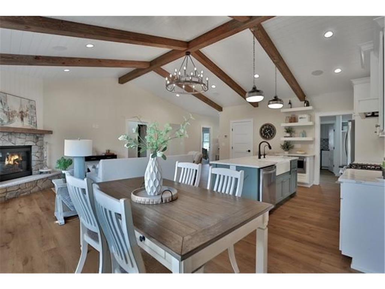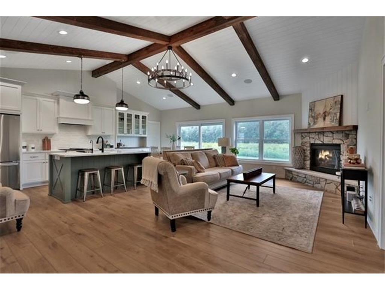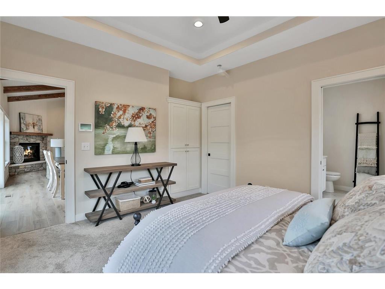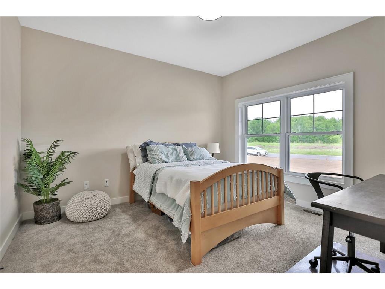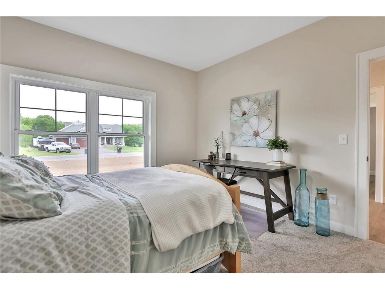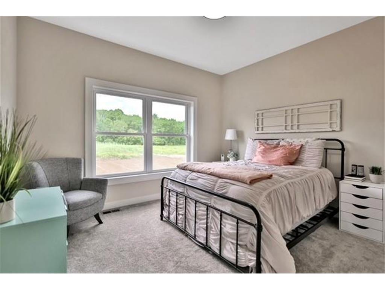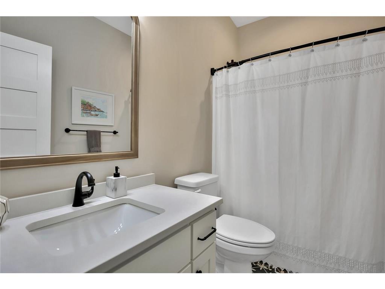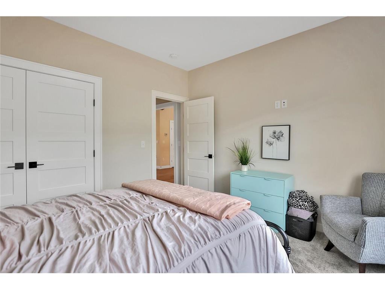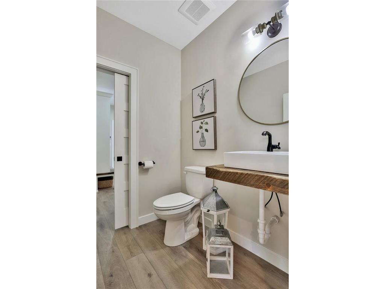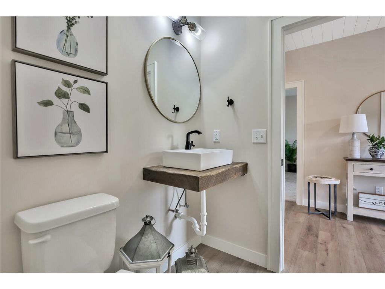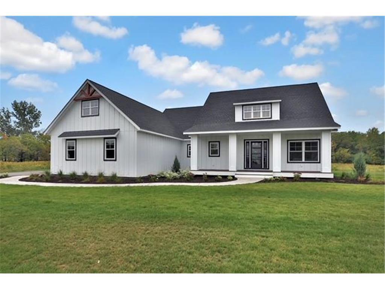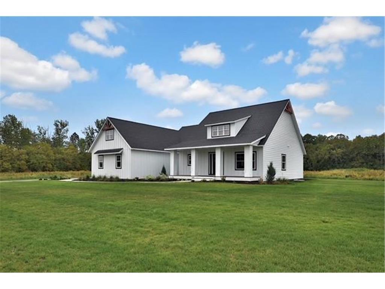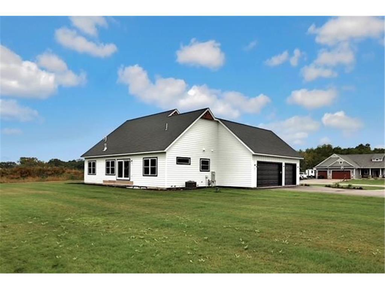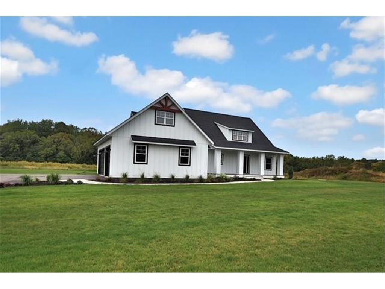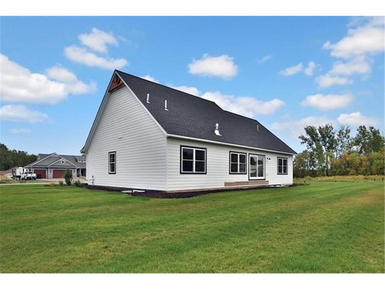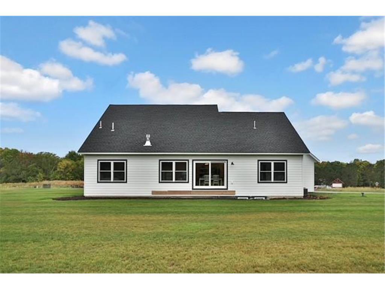
Property Listing
Description
OPEN HOUSE SUNDAY, 9/29, 1-3PM! Welcome to the Preserve at Comfort Lake and your gorgeous new home! This one level property checks all the boxes! Sequestered off the western shores of Comfort Lake sits this tranquil 19 lot acreage development featuring a perfect blend of scenic natural open space and beautiful wooded spaces. The thoughtfully crafted Farm model home, on almost two acres, shows pride and craftsmanship by Judge Homes at every turn, from the heavy reclaimed beam accents to the nickel spaced shiplap vaulted ceiling offering a warm, comfortable open concept floor plan. You'll enjoy the gourmet kitchen with custom cabinets and built-in features, ample quartz counters, stainless steel appliances, and a large center island with ceramic farm sink. A spacious pantry tucked behind a gorgeous barn door, is within reach as you prepare your favorite meals. You will love the large primary bedroom and bright en-suite bath-with separate shower, custom tile, soaking tub and crisp clean accents that sparkle. There are two other spacious bedrooms with a full and half bath all conveniently located on the main level. This is one level living at its finest! The entire basement is ready to finish to your specifications and you can add another bedroom and office if desired. The Preserve at Comfort Lake allows outbuildings and No ASSOCIATION FEES! Lake access living without the high lake front taxes. 30 min North of the Twin Cities. Other lots available to build your FULLY CUSTOM HOME. Ranging from 1-5 acres in size and different scenery options, we are sure to have a lot perfect for YOU!Property Information
Status: Active
Sub Type:
List Price: $739,000
MLS#: 6609327
Current Price: $739,000
Address: 7591 255th Street, Wyoming, MN 55092
City: Wyoming
State: MN
Postal Code: 55092
Geo Lat: 45.316679
Geo Lon: -92.951717
Subdivision: The Preserve at Comfort Lake
County: Chisago
Property Description
Year Built: 2021
Lot Size SqFt: 85813.2
Gen Tax: 7824
Specials Inst: 383
High School: ********
Square Ft. Source:
Above Grade Finished Area:
Below Grade Finished Area:
Below Grade Unfinished Area:
Total SqFt.: 3654
Style: (SF) Single Family
Total Bedrooms: 3
Total Bathrooms: 3
Total Full Baths: 2
Garage Type:
Garage Stalls: 3
Waterfront:
Property Features
Exterior:
Roof:
Foundation:
Lot Feat/Fld Plain:
Interior Amenities:
Inclusions: ********
Exterior Amenities:
Heat System:
Air Conditioning:
Utilities:


