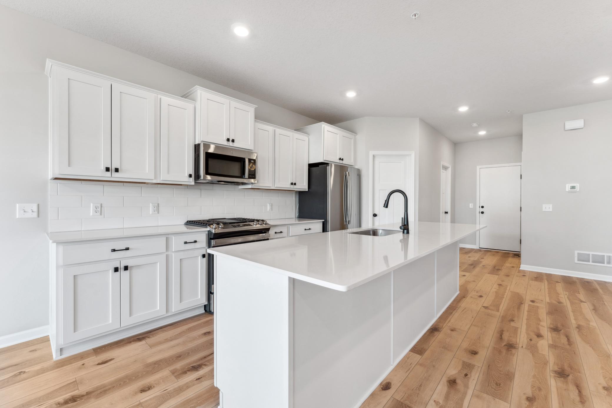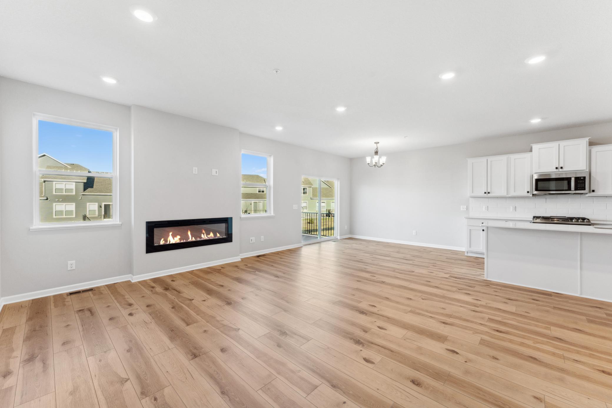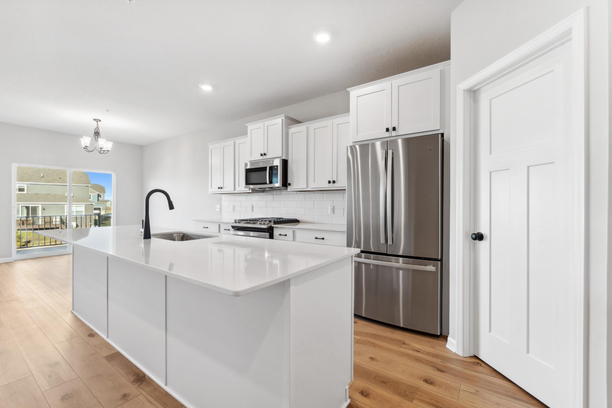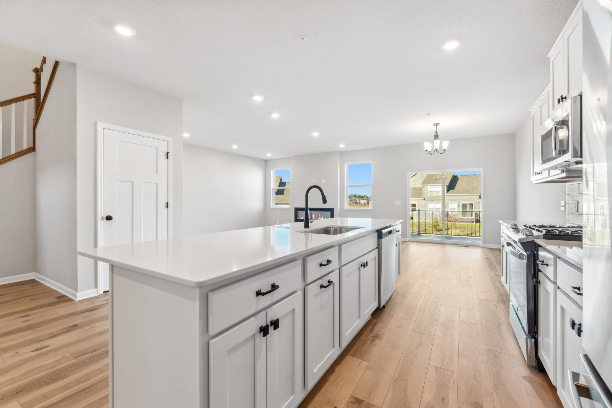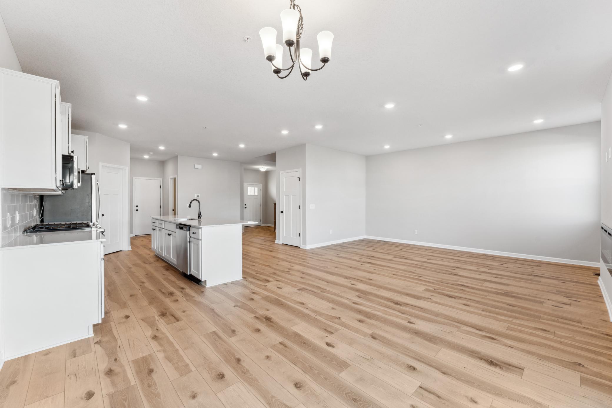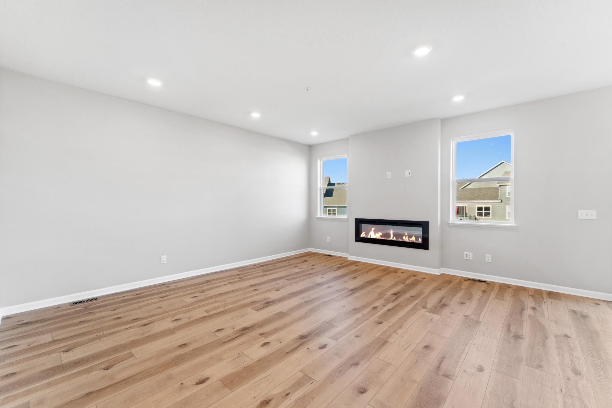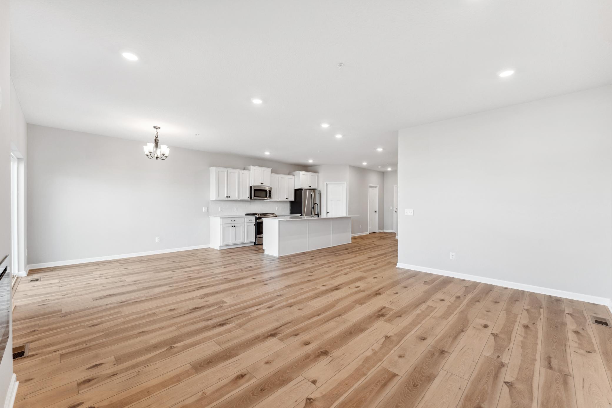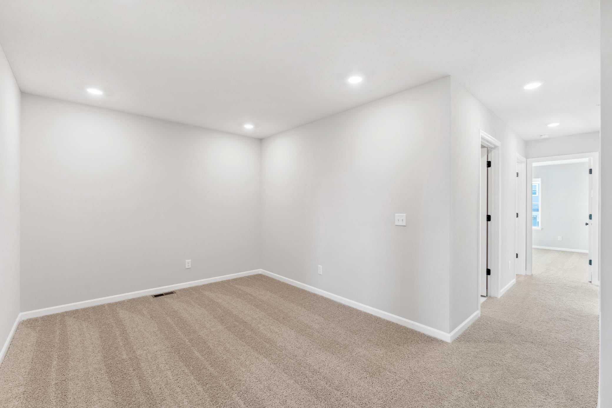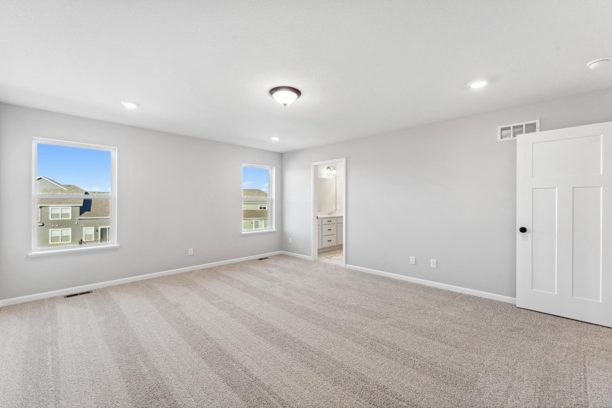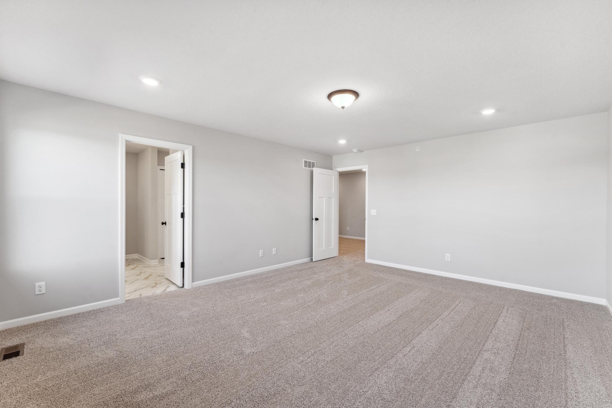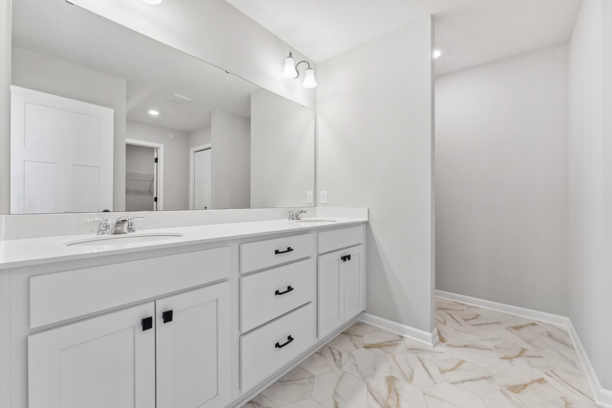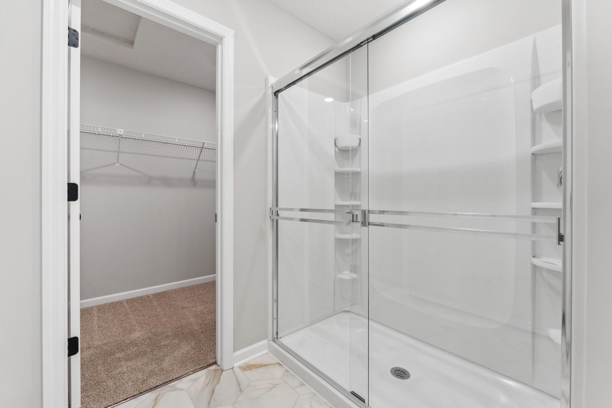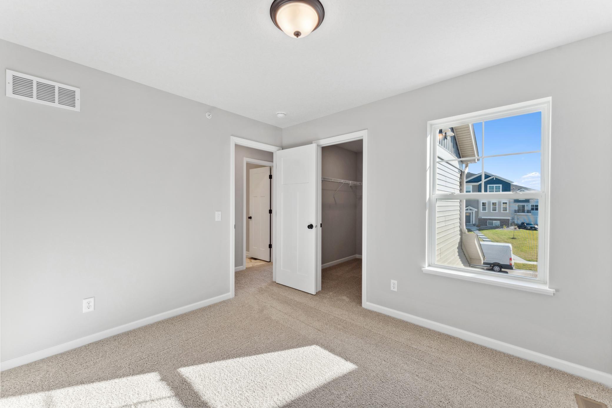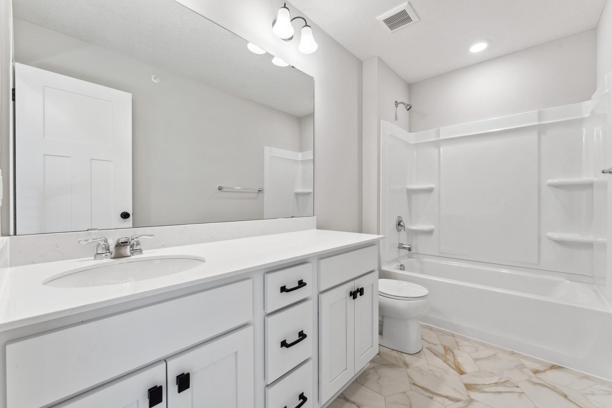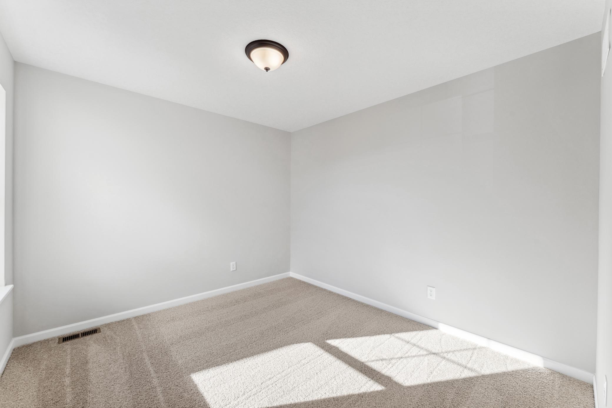
Property Listing
Description
You’ll have no shortage of living space in this 3-bedroom townhome that boasts 2,277 square feet. This stunning floorplan either comes with an unfinished lower level for additional storage space, or comes finished with a recreation room, an additional bedroom, and a bathroom. Beautiful on the outside, this well-designed townhome showcases gorgeous stone accents on the front of the home, and features a front-load, 2-car garage and entry. Entering from the front of this townhome, you’ll be instantly greeted by a spacious open-concept floorplan, with a modern galley kitchen looking onto the family room and dining area. With all main living areas seamlessly connected, family conversation and entertaining are done with ease. The kitchen showcases a large center island, great for meal prepping, and you’ll love the sizable walk-in pantry. In the open family room, you'll find a sleek, modern fireplace, which creates a warm ambiance and stunning focal point. The staircase to the upper level is open to below, adding to this floorplan’s open-concept layout. Upstairs, you’ll find all 3 bedrooms, all of which feature spacious walk-in closets. The box-vault ceiling in the owner’s suite enhances this room and adds a dramatic effect. An attached owner’s bathroom showcases a dual-sink vanity and a large walk-in closet.Property Information
Status: Active
Sub Type:
List Price: $438,260
MLS#: 6609081
Current Price: $438,260
Address: 6558 Jody Avenue S, Cottage Grove, MN 55016
City: Cottage Grove
State: MN
Postal Code: 55016
Geo Lat: 44.854053
Geo Lon: -92.908856
Subdivision: Woodward Ponds 3rd Add
County: Washington
Property Description
Year Built: 2024
Lot Size SqFt: 2178
Gen Tax: 1466
Specials Inst: 0
High School: ********
Square Ft. Source:
Above Grade Finished Area:
Below Grade Finished Area:
Below Grade Unfinished Area:
Total SqFt.: 2277
Style:
Total Bedrooms: 3
Total Bathrooms: 3
Total Full Baths: 1
Garage Type:
Garage Stalls: 2
Waterfront:
Property Features
Exterior:
Roof:
Foundation:
Lot Feat/Fld Plain:
Interior Amenities:
Inclusions: ********
Exterior Amenities:
Heat System:
Air Conditioning:
Utilities:


