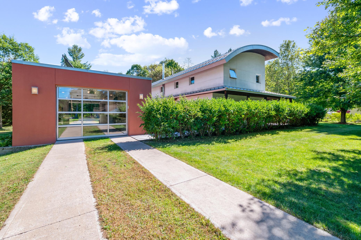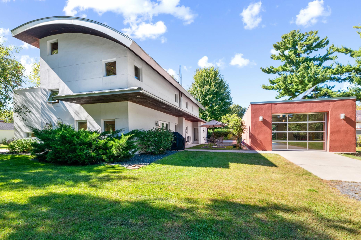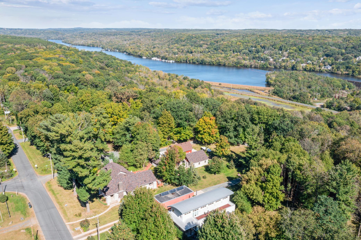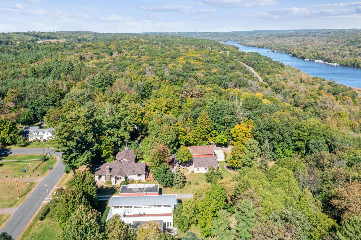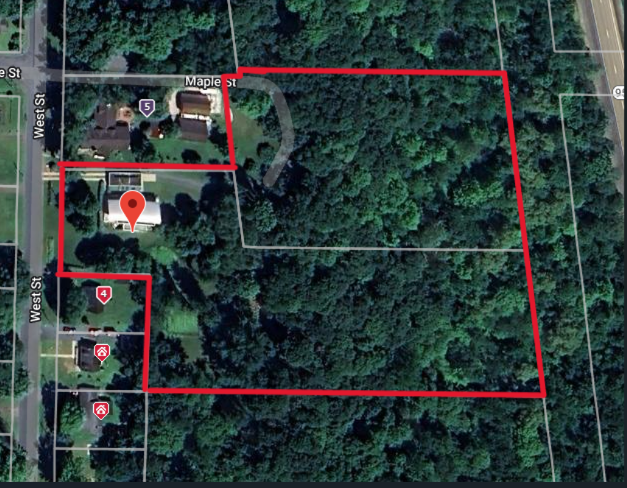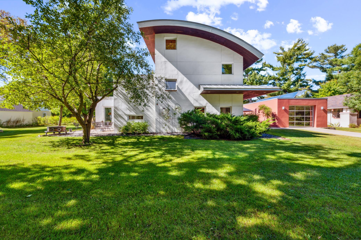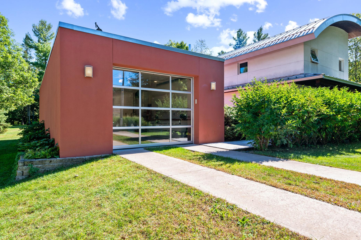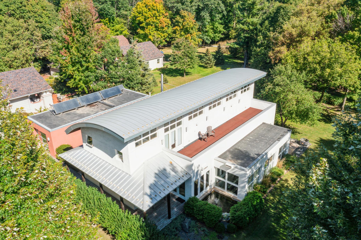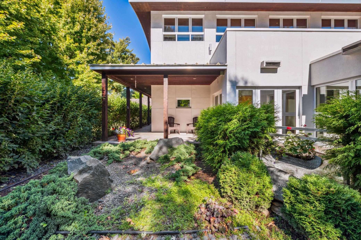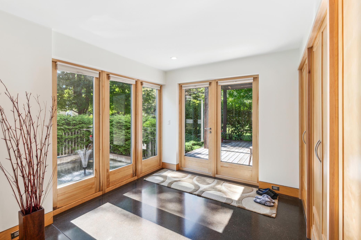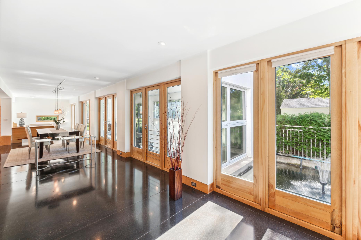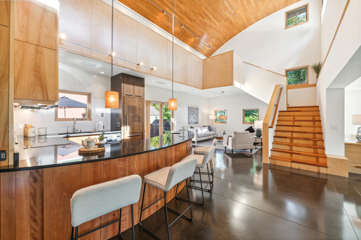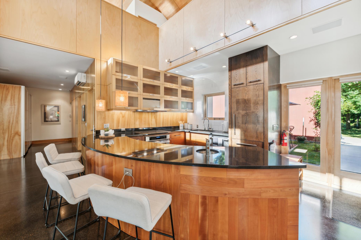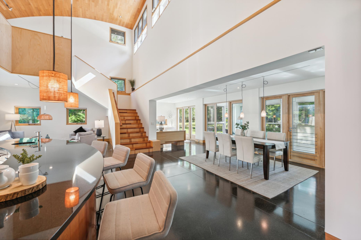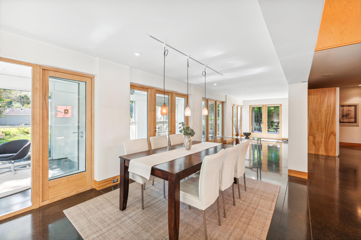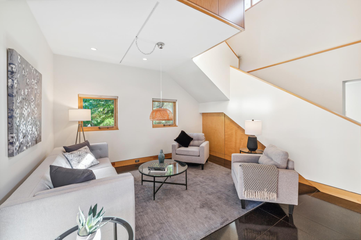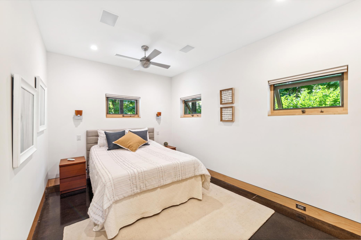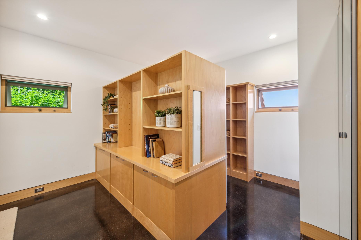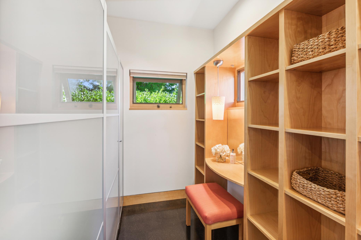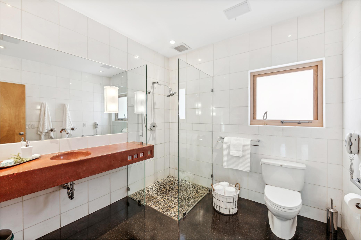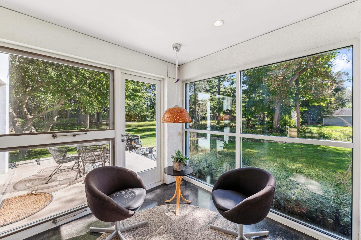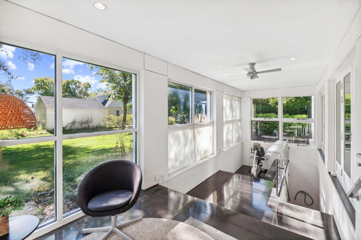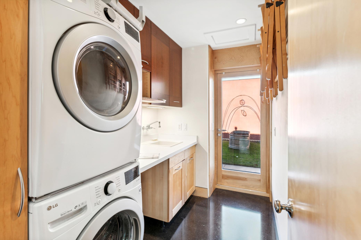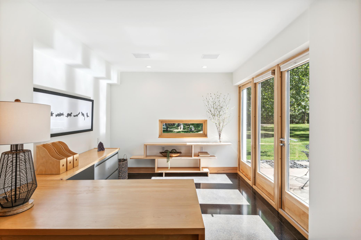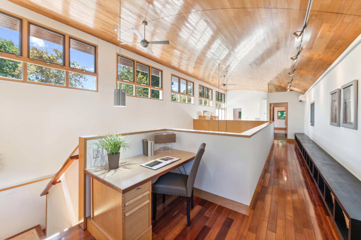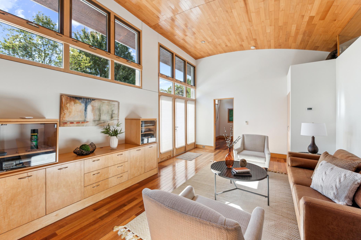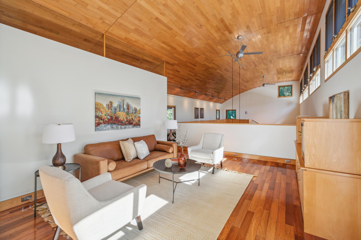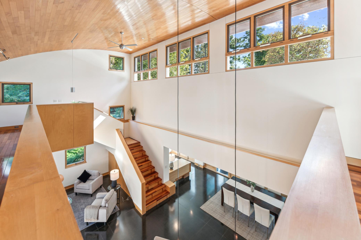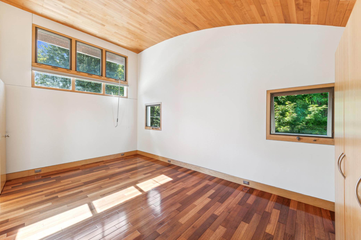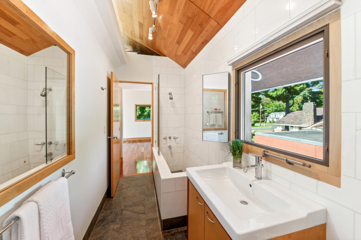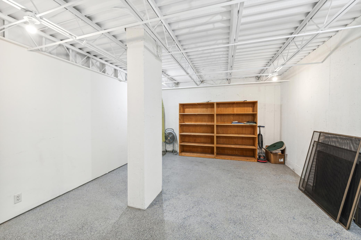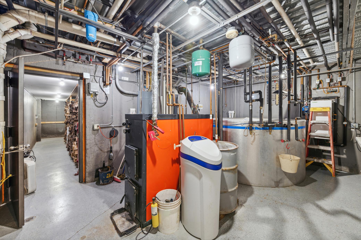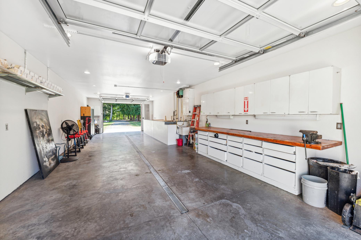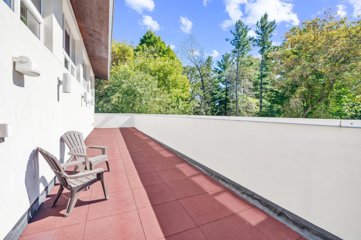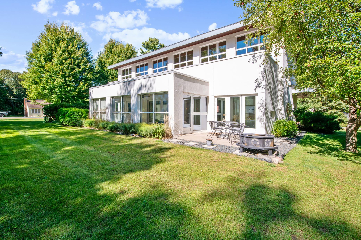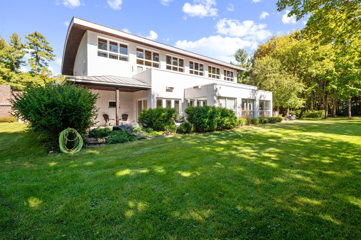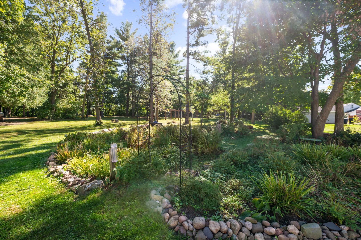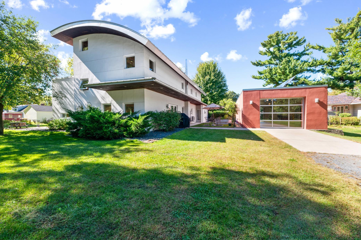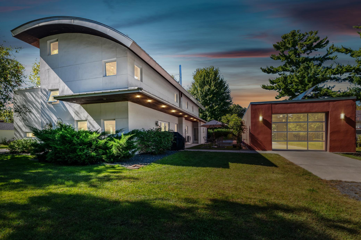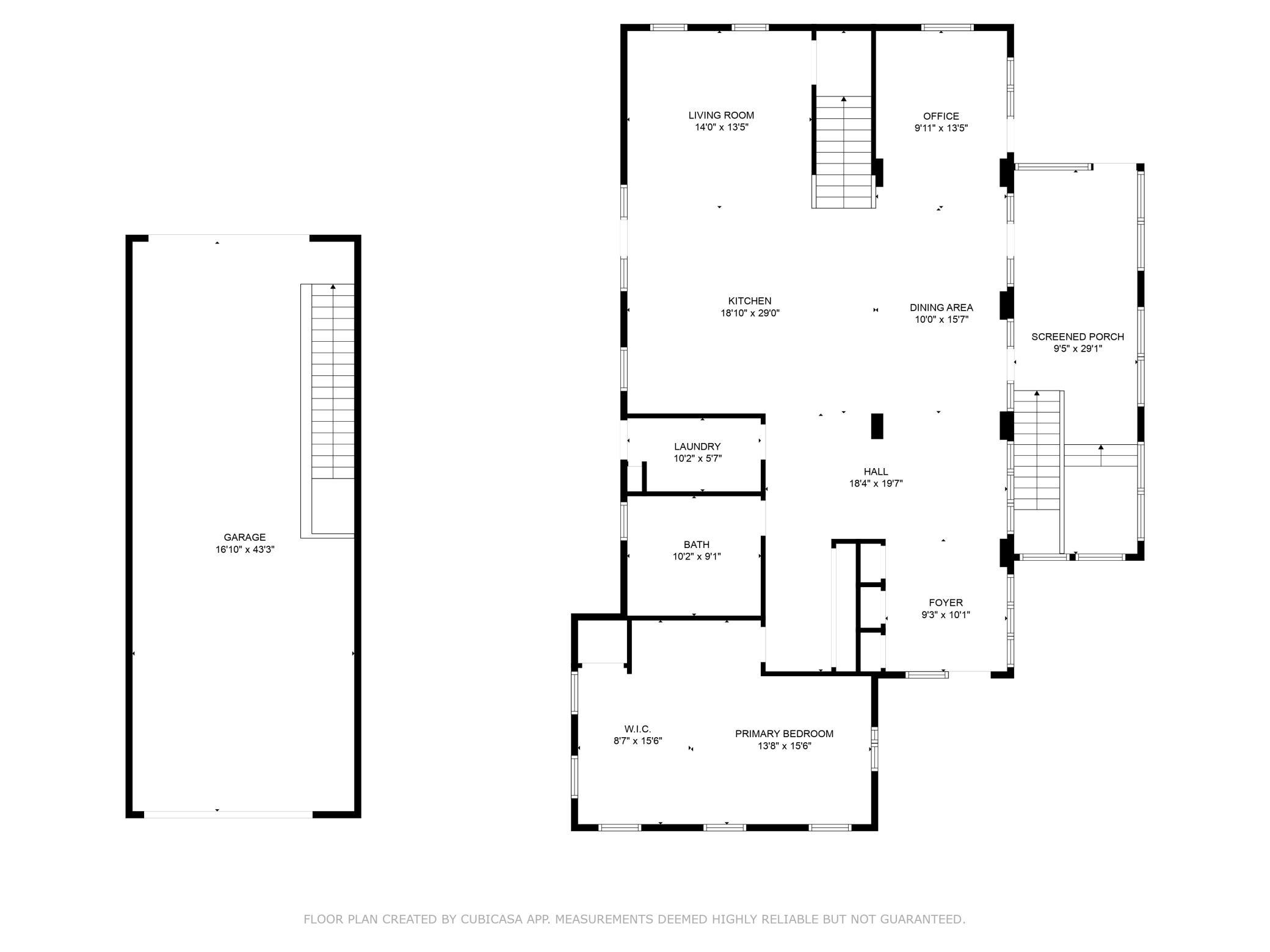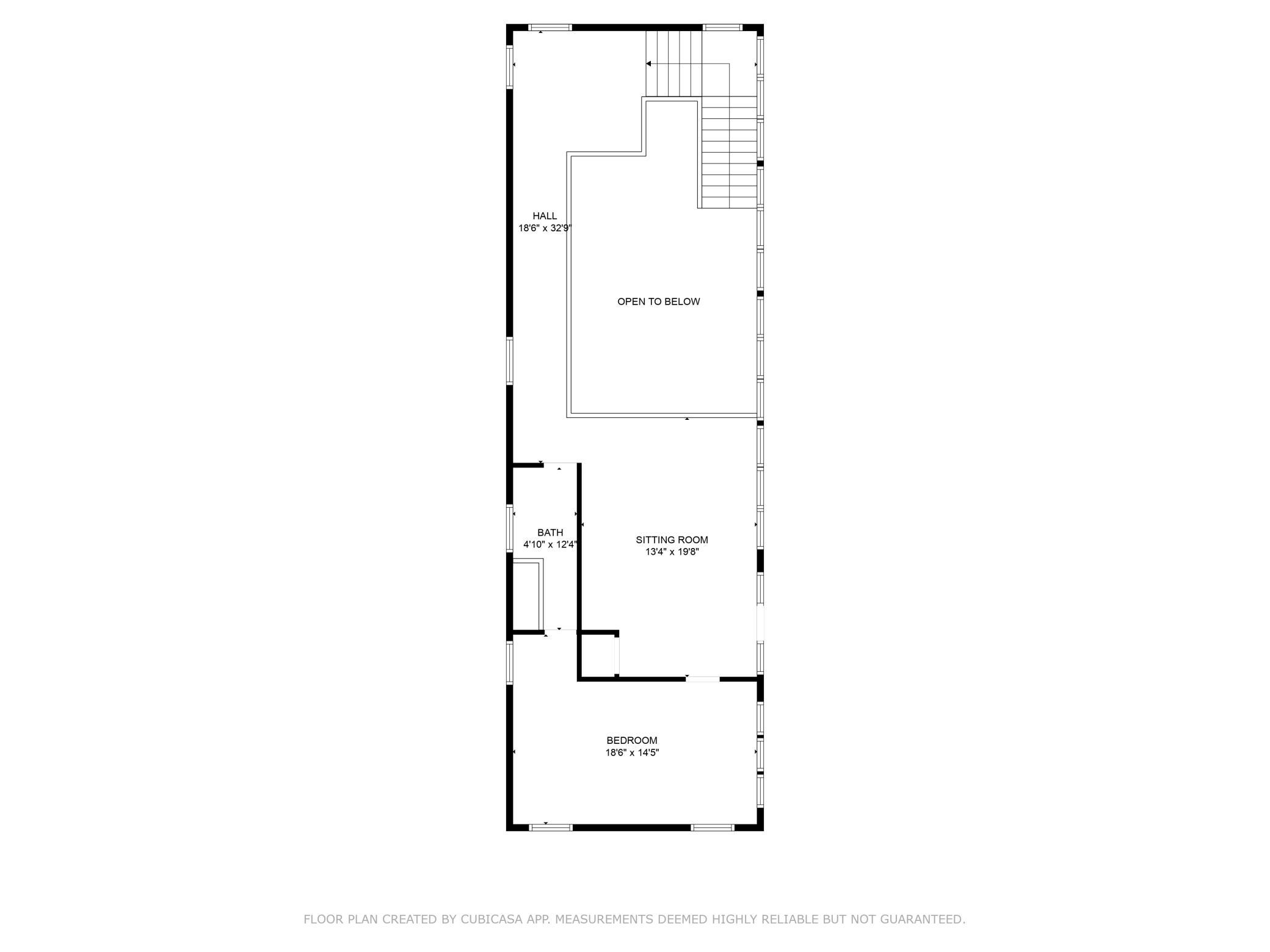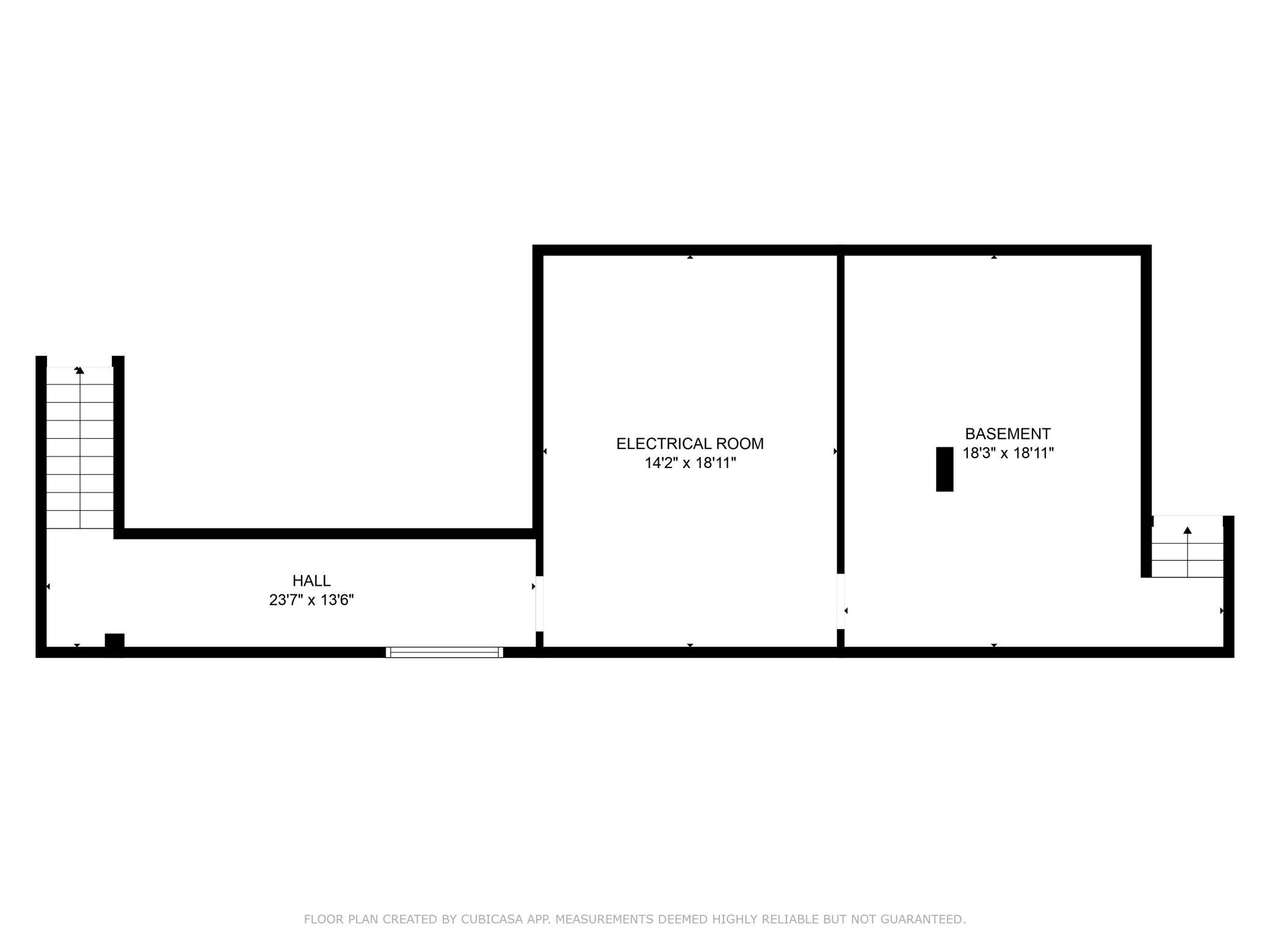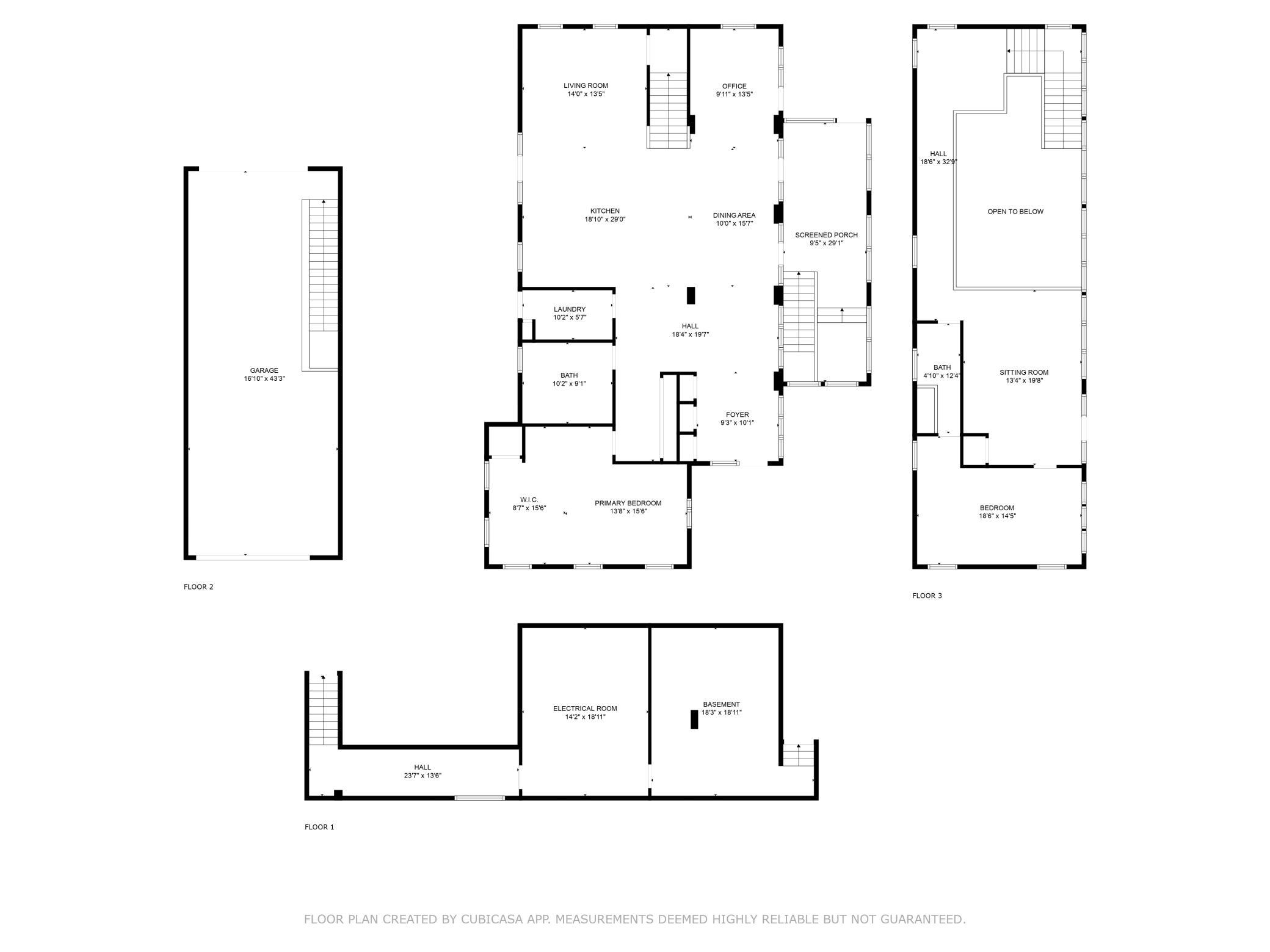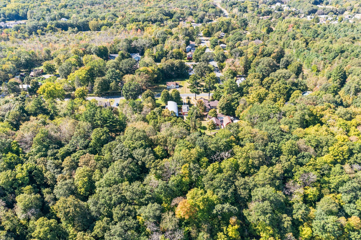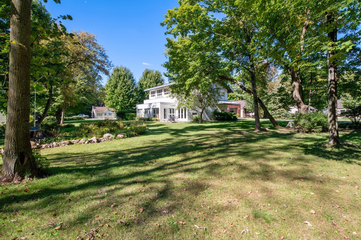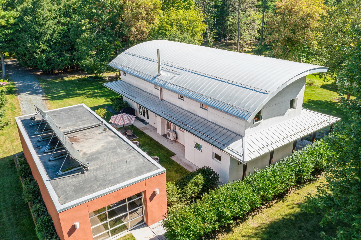
Property Listing
Description
Nestled on a 5.29-acre lot in picturesque Taylors Falls, this uniquely-modern passive-solar home boasts thoughtful design details throughout. The exterior features synthetic stucco, high-R-value autoclave-concrete block construction, metal/rubber roofing, a tiger-wood porch, an elegant catch pool and beautiful landscaping. The open-concept design beckons you to explore both cozy and spacious areas. The main level includes an expansive living room, formal dining room, a cozy/sunny office, and a chef-like kitchen with Subzero refrigerator, Thermador oven, Bosch dishwasher and gleaming black-granite countertops. The large bedroom includes a built-in vanity and functionally-detailed closets, drawers and bookshelves. The spacious ¾ bath features a poured-concrete vanity, marble walls, Toto toilet and charming river-rock shower floor. The southside sunroom, a primary element of passive-solar design, captures solar heat as weather cools. Its stepped-down design invites multiple functions. The grand central ceiling rises to 23-ft at the arch. Main level has highly-polished, black-dyed-, heated floors, natural birch woodwork and generous closets with functional interior details. The upper level boasts dramatic maple arched-ceiling and is filled with natural light from the multiple windows and glass door that opens onto a 50-ft long deck. The upper level also holds a family room, a second bedroom, and a full bath with marble walls, a Japanese soaking tub with shower, and Toto toilet. The lower level includes an expansive storage room, large mechanical room, and a tunnel that leads to the detached garage. The detached drive- through double garage complements this home by also having in-floor heat, fireproof autoclave-cement block-construction, and three rooftop (4x12) thermal solar collectors. This one-of-a-kind home also feature a mini-split AC/heating unit, 12”-deep wall construction on the main level, and (2X8 foam-insulated) wood-framed 2nd floor Generous south-facing wProperty Information
Status: Active
Sub Type: Array
List Price: $749,900
MLS#: 6609068
Current Price: $749,900
Address: 830 West Street, Taylors Falls, MN 55084
City: Taylors Falls
State: MN
Postal Code: 55084
Geo Lat: 45.410249
Geo Lon: -92.655242
Subdivision: Taylors Falls
County: Chisago
Property Description
Year Built: 2004
Lot Size SqFt: 230432.4
Gen Tax: 7140
Specials Inst: 0
High School: ********
Square Ft. Source:
Above Grade Finished Area:
Below Grade Finished Area:
Below Grade Unfinished Area:
Total SqFt.: 4210
Style: (SF) Single Family
Total Bedrooms: 2
Total Bathrooms: 2
Total Full Baths: 1
Garage Type:
Garage Stalls: 2
Waterfront:
Property Features
Exterior:
Roof:
Foundation:
Lot Feat/Fld Plain: Array
Interior Amenities:
Inclusions: ********
Exterior Amenities:
Heat System:
Air Conditioning:
Utilities:


