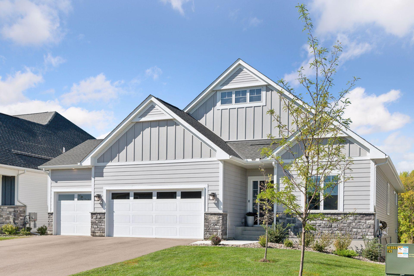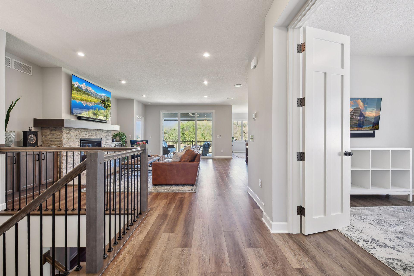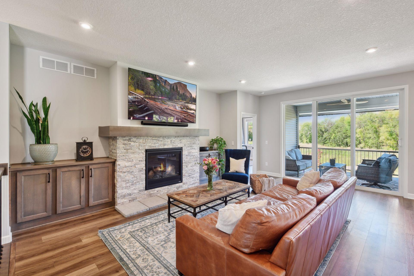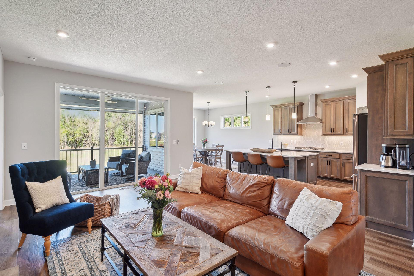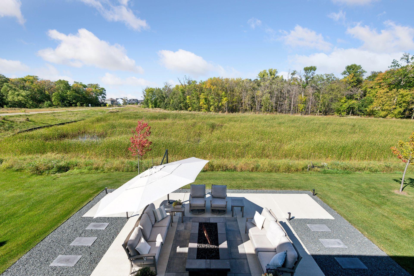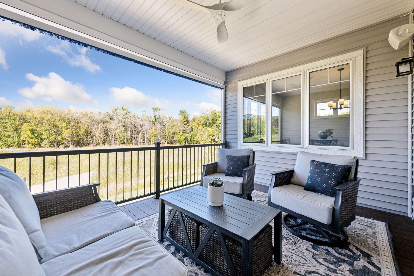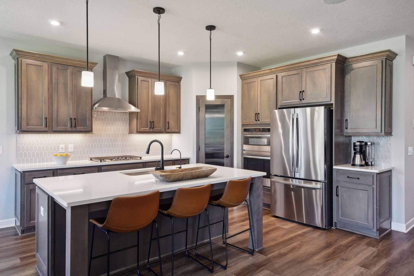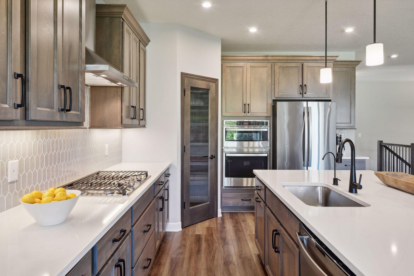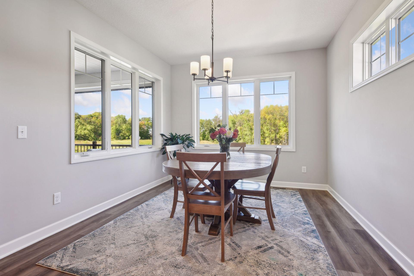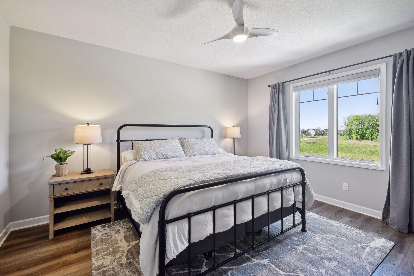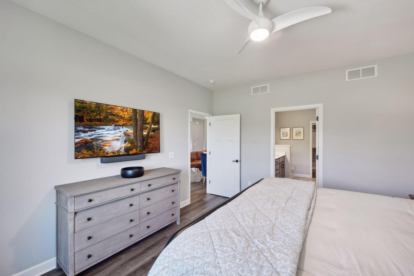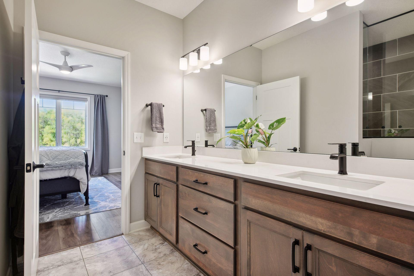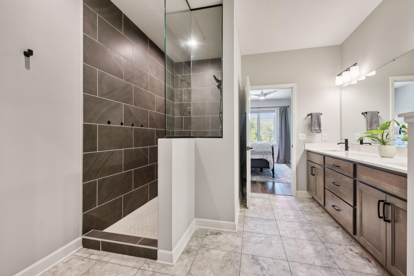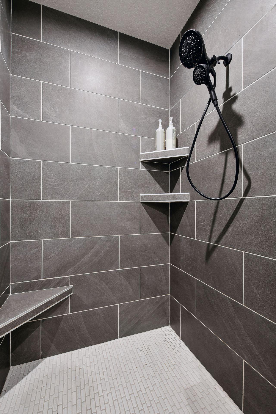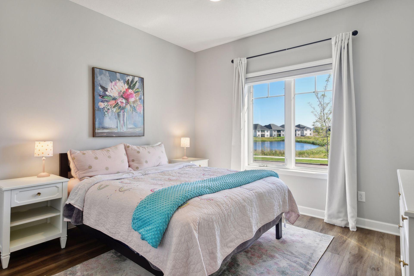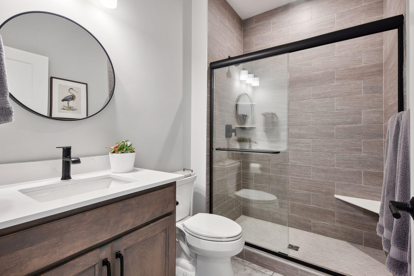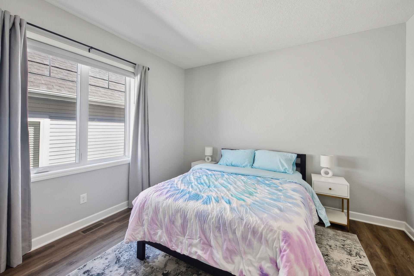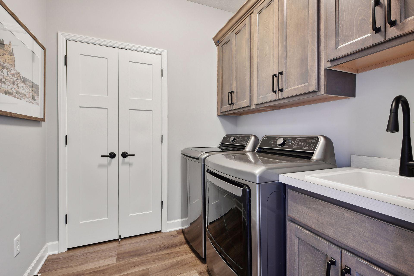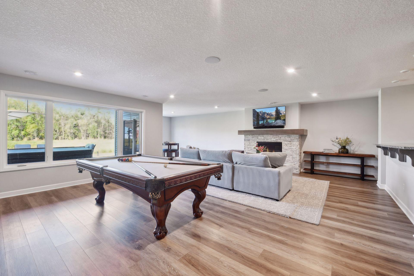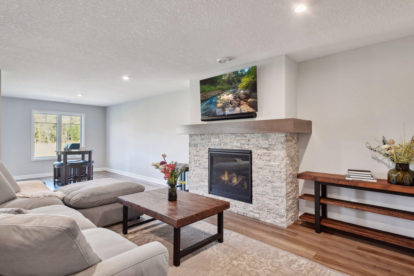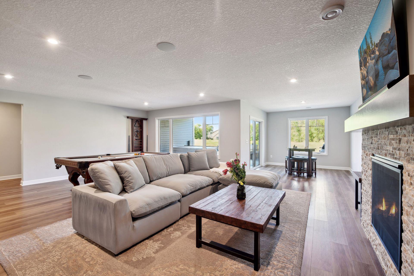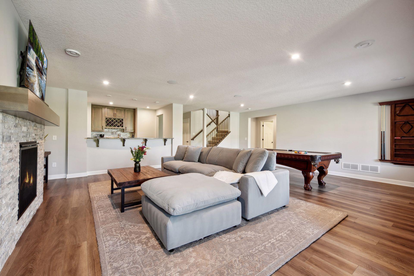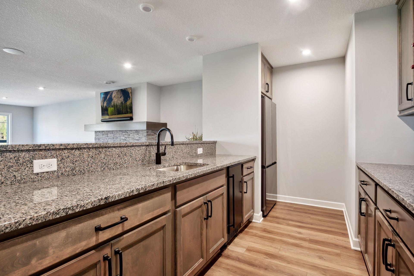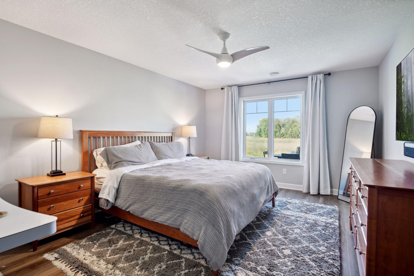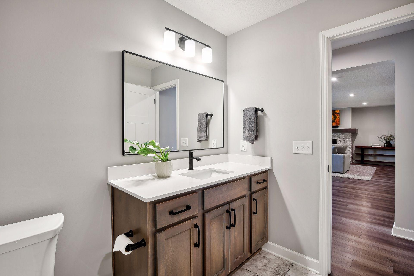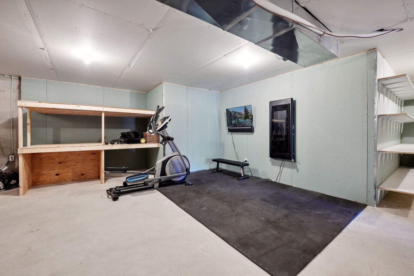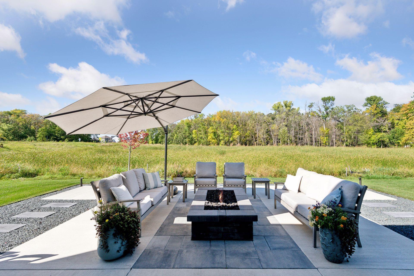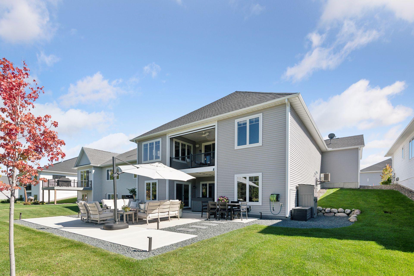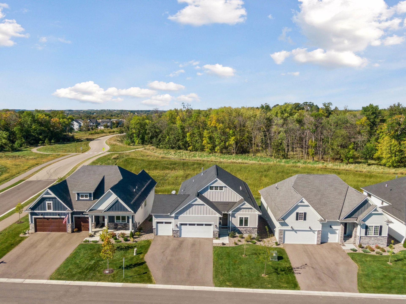
Property Listing
Description
Extensively upgraded one-story walkout home on a premium private lot with breathtaking views of wetlands and woods. The bright open layout features a living room with elegant built-ins and a stone gas fireplace, leading to a covered deck with a phantom screen that effortlessly transforms the space into a three-season porch at the push of a button. The kitchen which is perfect for entertaining boasts a large island, stainless steel appliances, and quartz countertops. The main-level owner’s suite offers a double vanity, a spacious walk-in shower, and a custom closet. Additionally, the main floor includes a second bedroom, a versatile office/den that can easily be converted into a conforming bedroom, and a convenient laundry/mudroom. The lower level is an entertainer’s dream featuring a second stone gas fireplace, billiards and game rooms, a wet bar with an island, a spacious bedroom, ¾ bath, and a large storage/exercise/mechanical room. Outdoor living is equally impressive with a large patio and a stunning gas firepit perfect for cozy gatherings. Enjoy the convenience of in-ceiling speakers and a heated 3-car garage with ample storage. Whole home water filtration system and reverse osmosis in the kitchen. Snow removal and lawn care included in HOA dues. This home is part of a vibrant golf cart community offering exceptional amenities including a clubhouse, pools, parks, playgrounds, pickleball courts, and 12 miles of scenic trails connecting to Hennepin County Regional Park and Carver County Park Reserve.Property Information
Status: Active
Sub Type:
List Price: $850,000
MLS#: 6608130
Current Price: $850,000
Address: 6672 Violet Way, Excelsior, MN 55331
City: Excelsior
State: MN
Postal Code: 55331
Geo Lat: 44.897967
Geo Lon: -93.694847
Subdivision: Woodland Cove
County: Hennepin
Property Description
Year Built: 2022
Lot Size SqFt: 7840.8
Gen Tax: 2869.82
Specials Inst: 0
High School: ********
Square Ft. Source:
Above Grade Finished Area:
Below Grade Finished Area:
Below Grade Unfinished Area:
Total SqFt.: 3842
Style: (SF) Single Family
Total Bedrooms: 3
Total Bathrooms: 3
Total Full Baths: 0
Garage Type:
Garage Stalls: 3
Waterfront:
Property Features
Exterior:
Roof:
Foundation:
Lot Feat/Fld Plain:
Interior Amenities:
Inclusions: ********
Exterior Amenities:
Heat System:
Air Conditioning:
Utilities:


