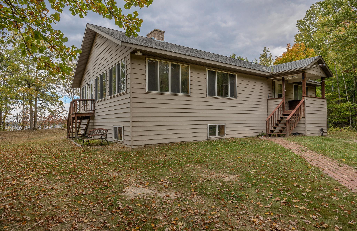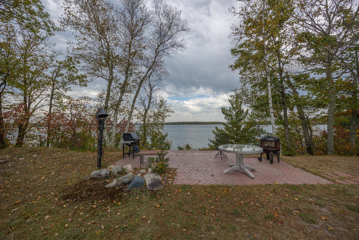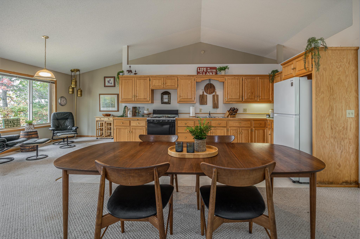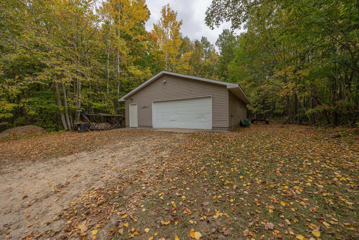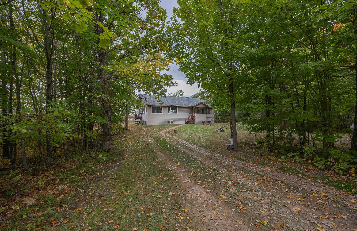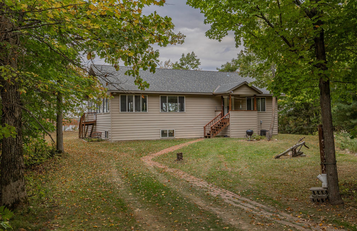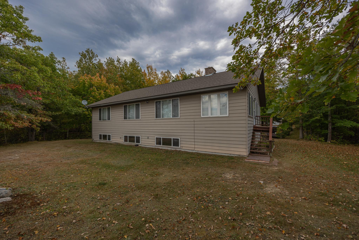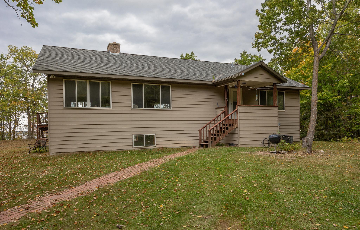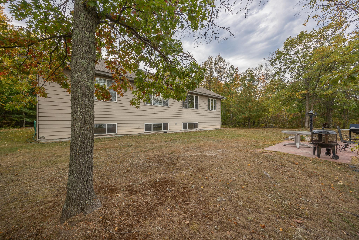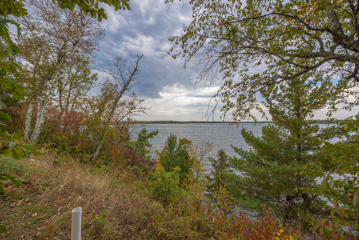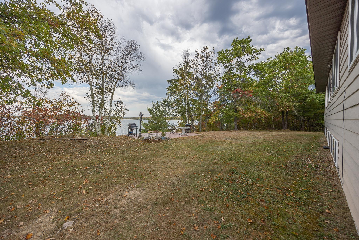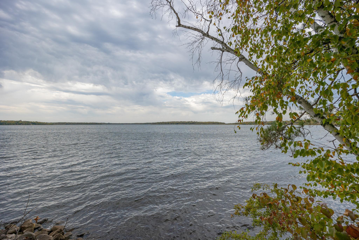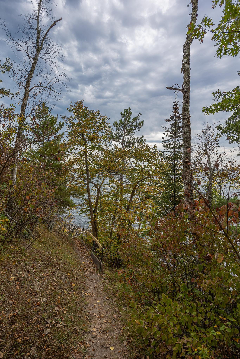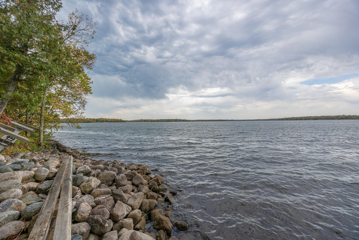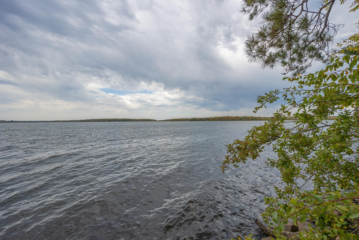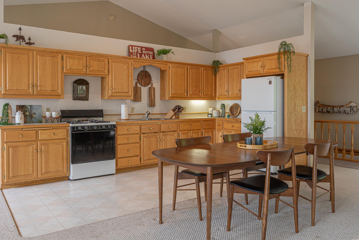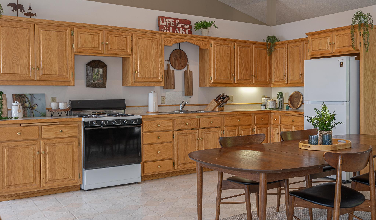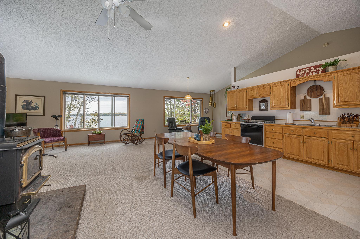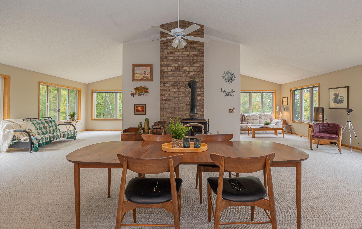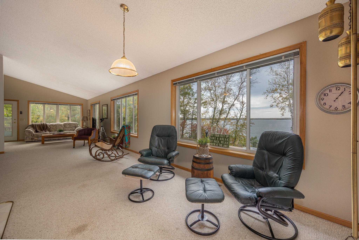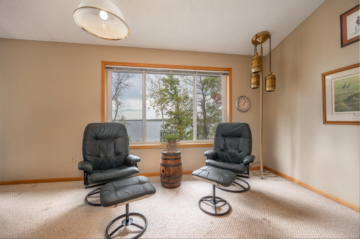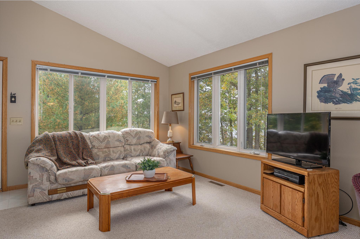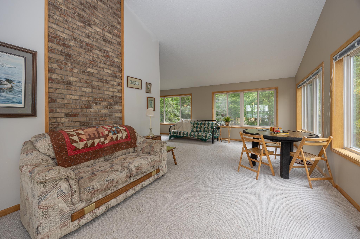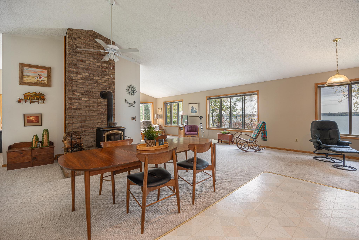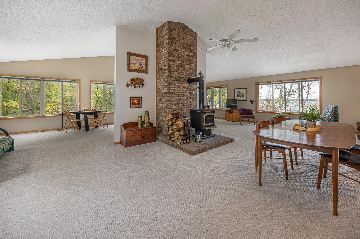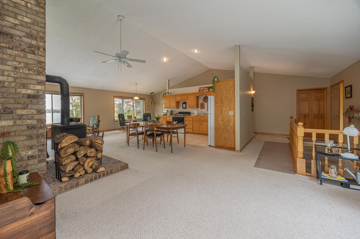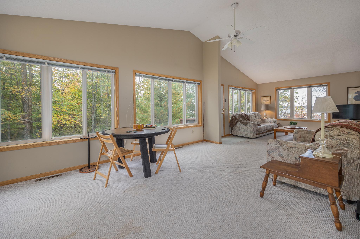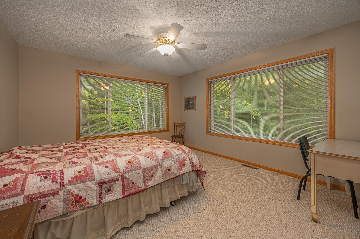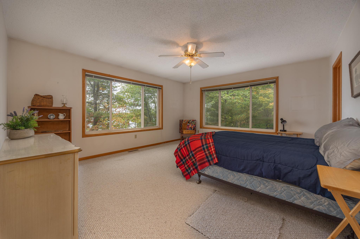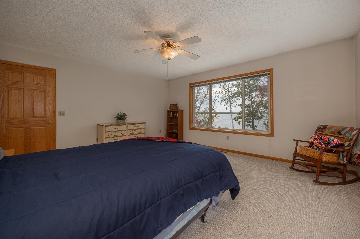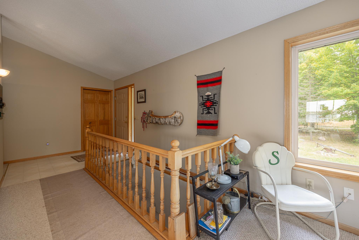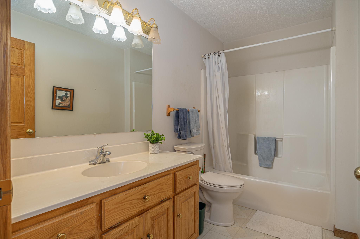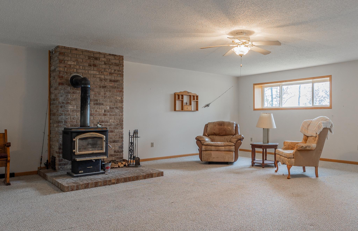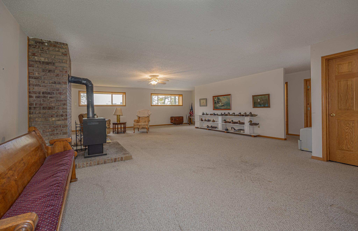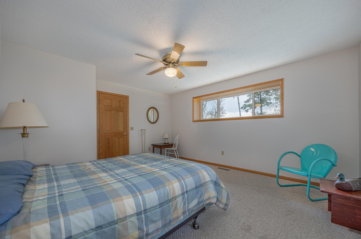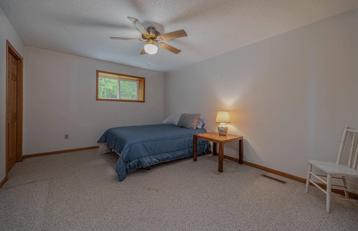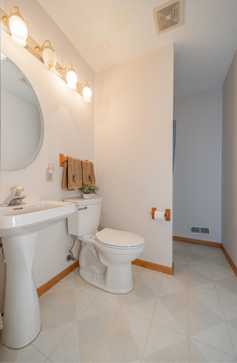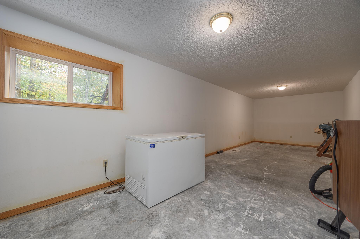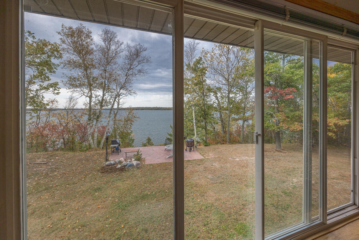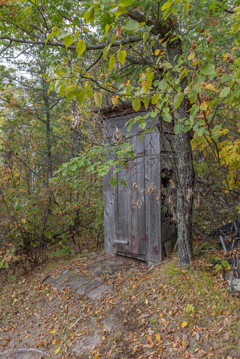
Property Listing
Description
Situated on 1.83 acres with 200 feet of lakeshore on Boy Lake, this stunning property offers a perfect retreat for nature lovers and those seeking tranquility. The spacious main level has an inviting open floor plan with a brick wood-burning fireplace as the centerpiece, surrounded by expansive windows that flood the space with light and offer panoramic views of the lake and lush woods. Picture yourself enjoying morning coffee while gazing out over the water or hosting family and friends in this warm, welcoming space. The main level’s airy layout provides endless possibilities for seating areas, games, or quiet reading nooks. The two large bedrooms on the main level feature massive windows, allowing you to wake up to nature’s beauty. The expansive lower level offers endless possibilities—a second wood-burning fireplace, two generously sized bedrooms, and flexible space for hosting guests, creating a game room, or crafting the perfect home office. Plus, the huge storage or craft room gives you all the extra space you need. Outdoors, the patio provides the perfect spot for evening cookouts, sunset cocktails, or simply unwinding with a book as you take in the peaceful lakefront setting. Boy Lake offers easy access to Swift Lake and then on to Leech Lake, allowing for a wide range of recreational activities throughout the year. Whether you enjoy fishing, boating, swimming, or simply relaxing by the water, the interconnected lakes provide limitless opportunities for outdoor enjoyment.Property Information
Status: Active
Sub Type:
List Price: $560,000
MLS#: 6608127
Current Price: $560,000
Address: 7891 Cynthia Lane NE, Remer, MN 56672
City: Remer
State: MN
Postal Code: 56672
Geo Lat: 47.092358
Geo Lon: -94.120482
Subdivision:
County: Cass
Property Description
Year Built: 1995
Lot Size SqFt: 79714.8
Gen Tax: 2562
Specials Inst: 0
High School: ********
Square Ft. Source:
Above Grade Finished Area:
Below Grade Finished Area:
Below Grade Unfinished Area:
Total SqFt.: 3808
Style: (SF) Single Family
Total Bedrooms: 4
Total Bathrooms: 2
Total Full Baths: 1
Garage Type:
Garage Stalls: 2
Waterfront:
Property Features
Exterior:
Roof:
Foundation:
Lot Feat/Fld Plain: Array
Interior Amenities:
Inclusions: ********
Exterior Amenities:
Heat System:
Air Conditioning:
Utilities:


