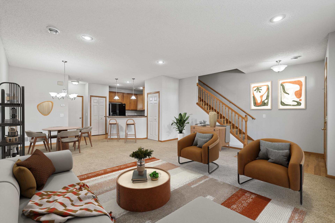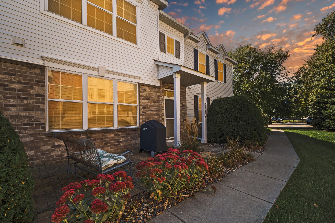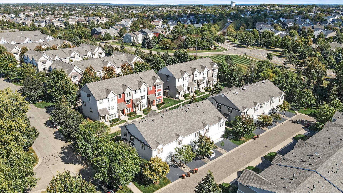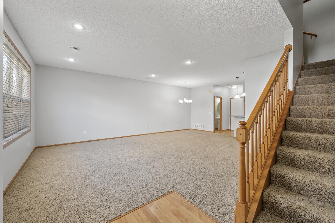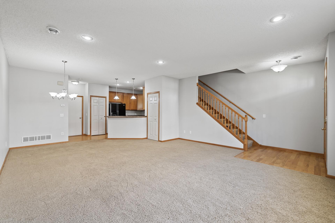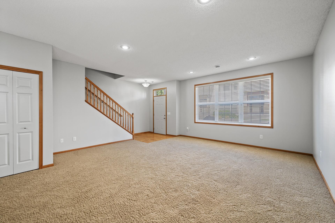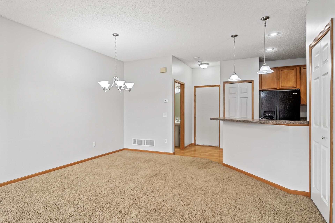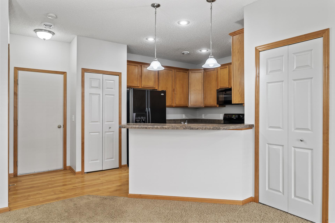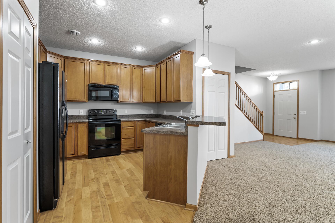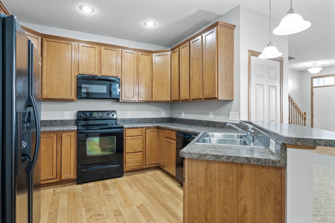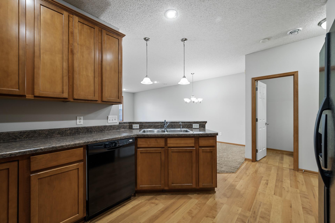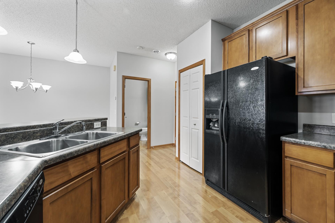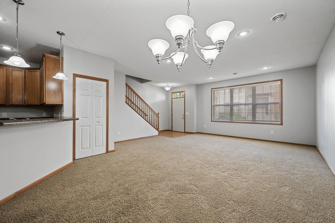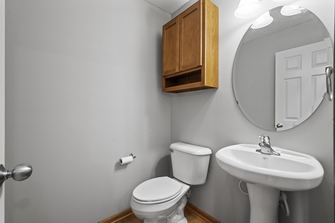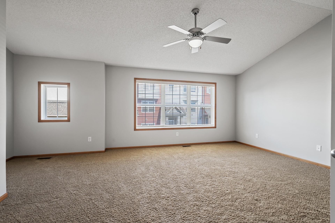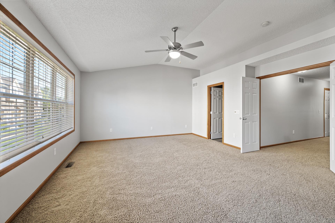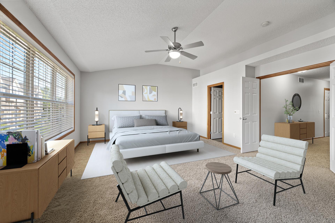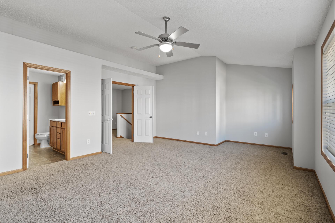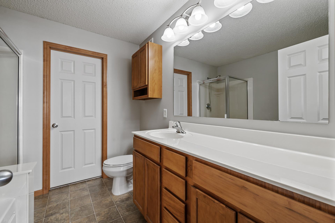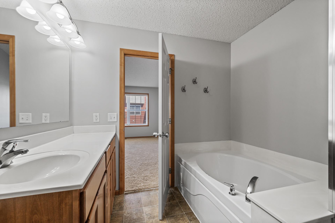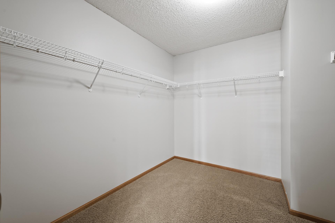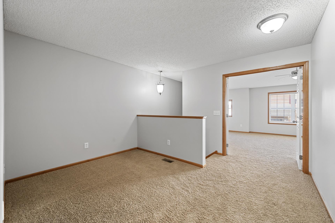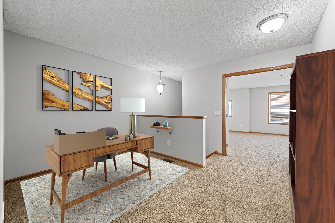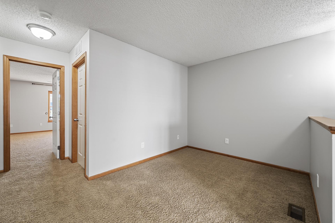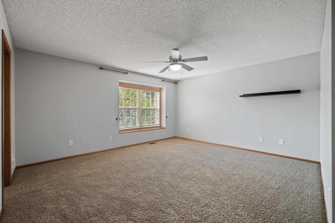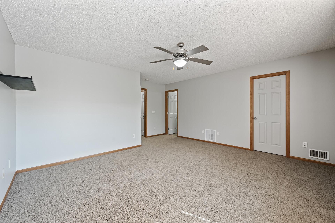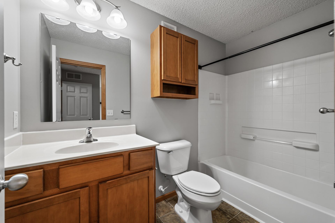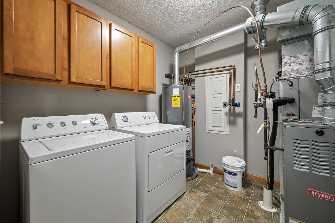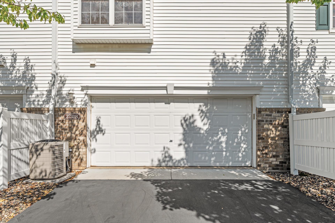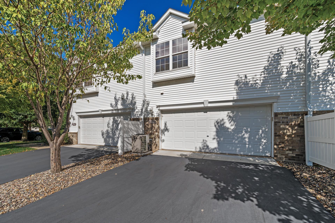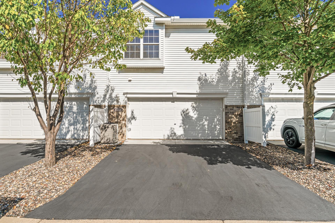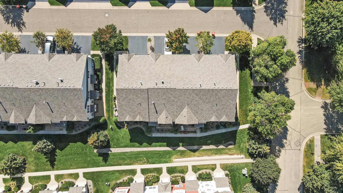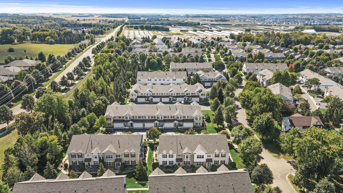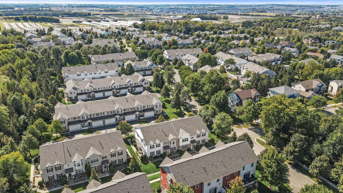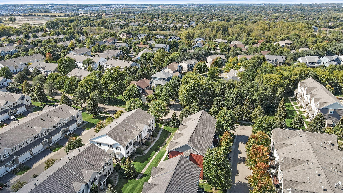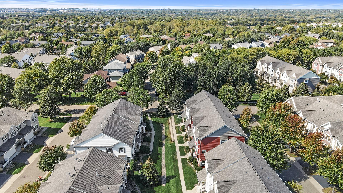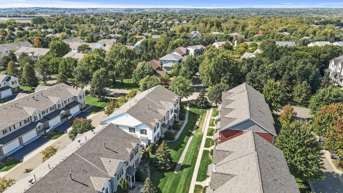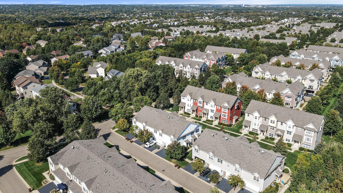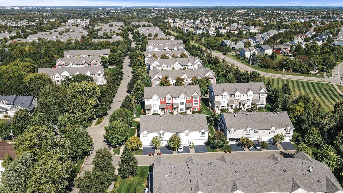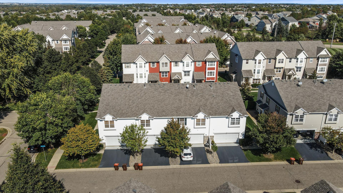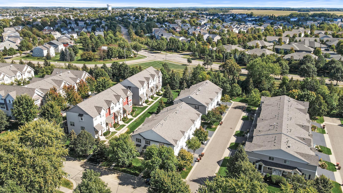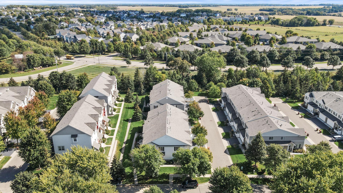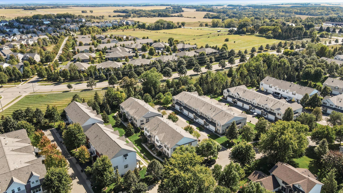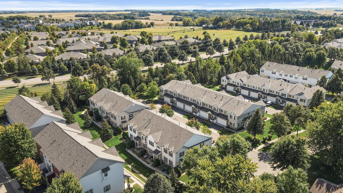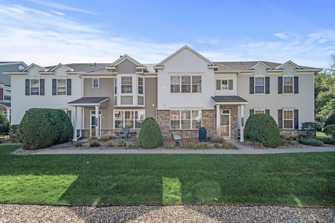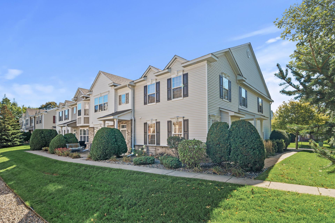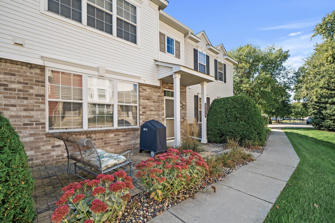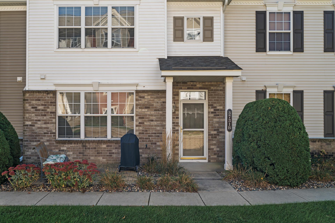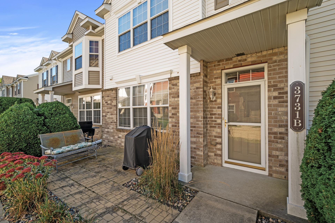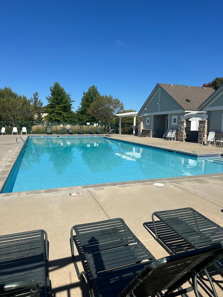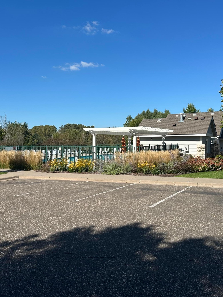
Property Listing
Description
Welcome to this beautiful, spacious townhome that seamlessly blends style and functionality. Boasting 2 large bedrooms and 3 bathrooms, this property is perfect for those seeking both comfort and elegance. As you step inside, you're greeted by an expansive open living area, flooded with natural light from the large windows, creating a warm and inviting atmosphere. The informal dining room flows effortlessly into the kitchen, complete with a breakfast bar—ideal for casual meals or morning coffee. Upstairs, you'll find a versatile loft space that can easily transform into a home office, reading nook, or play area. The highlight of the upper floor is the two oversized bedrooms, including the primary suite. The primary bedroom oasis features vaulted ceilings, a ceiling fan, and an enormous walk-in closet. The luxurious ensuite bathroom offers a spa-like experience with a separate tub and shower, perfect for unwinding after a long day. With neutral tones throughout and an abundance of natural light, this home is move-in ready! Enjoy access to two pool areas, perfect for cooling off or lounging in the sun. Stay active with a variety of recreational amenities, including a tennis court, basketball court, and scenic walking trails. Whether you're looking for relaxation or outdoor fun, these amenities offer entertainment options for everyone!Property Information
Status: Active
Sub Type:
List Price: $295,000
MLS#: 6607887
Current Price: $295,000
Address: 3731 Hazel Trail, B, Saint Paul, MN 55129
City: Saint Paul
State: MN
Postal Code: 55129
Geo Lat: 44.894877
Geo Lon: -92.883992
Subdivision: Cic 216
County: Washington
Property Description
Year Built: 2005
Lot Size SqFt: 4356
Gen Tax: 3392
Specials Inst: 0
High School: ********
Square Ft. Source:
Above Grade Finished Area:
Below Grade Finished Area:
Below Grade Unfinished Area:
Total SqFt.: 1843
Style: (TH) Side x Side
Total Bedrooms: 2
Total Bathrooms: 3
Total Full Baths: 2
Garage Type:
Garage Stalls: 2
Waterfront:
Property Features
Exterior:
Roof:
Foundation:
Lot Feat/Fld Plain:
Interior Amenities:
Inclusions: ********
Exterior Amenities:
Heat System:
Air Conditioning:
Utilities:


