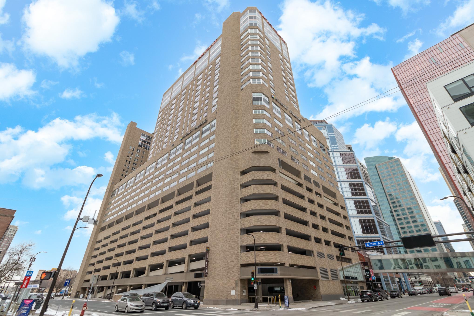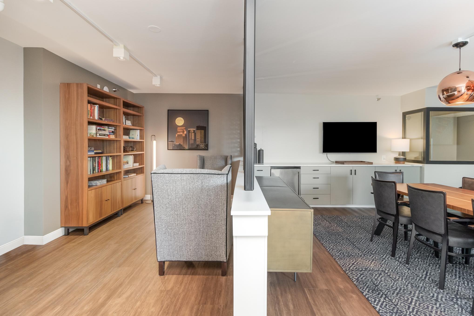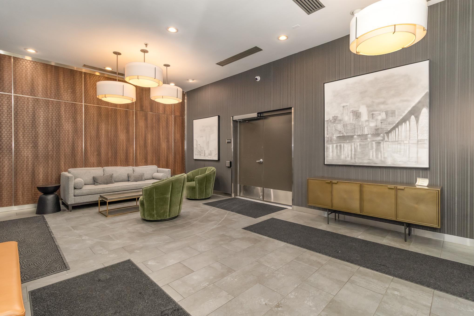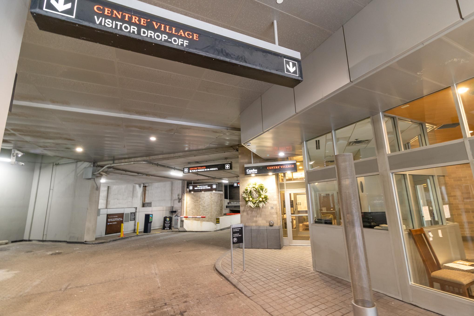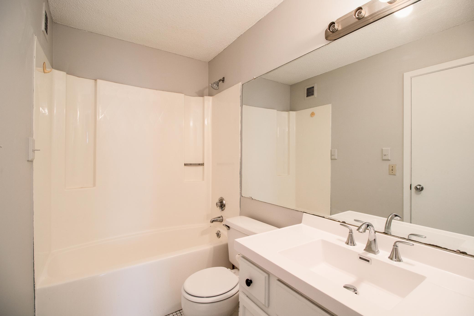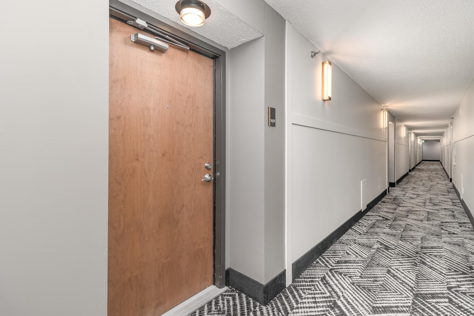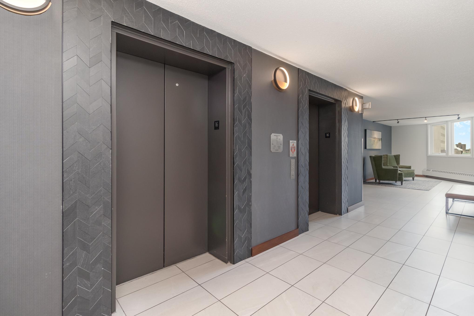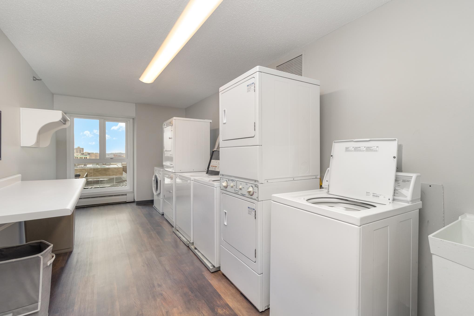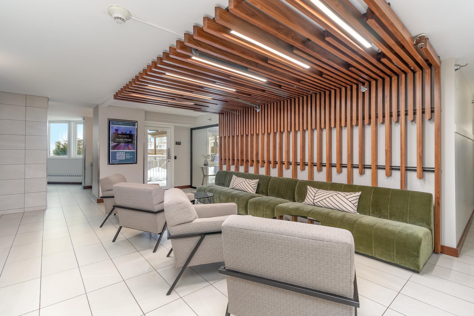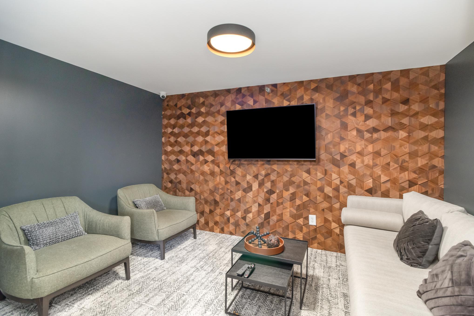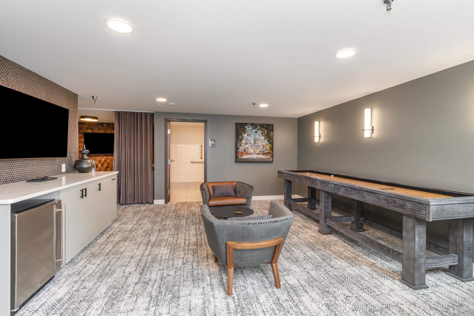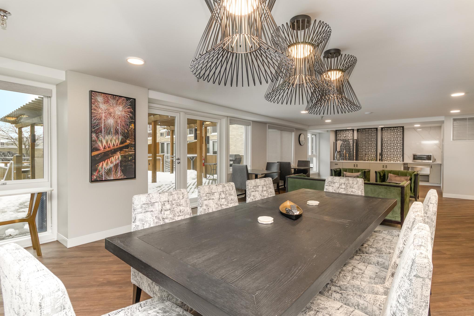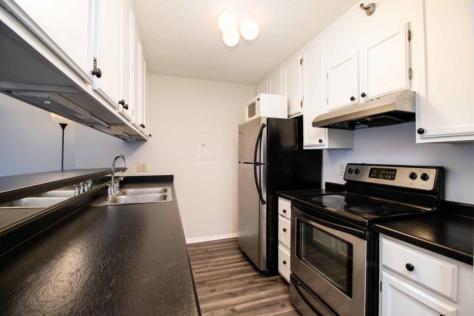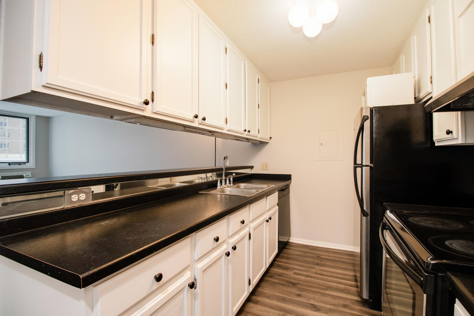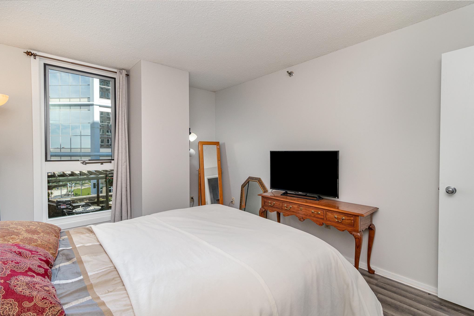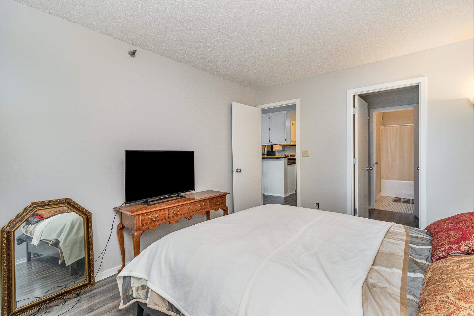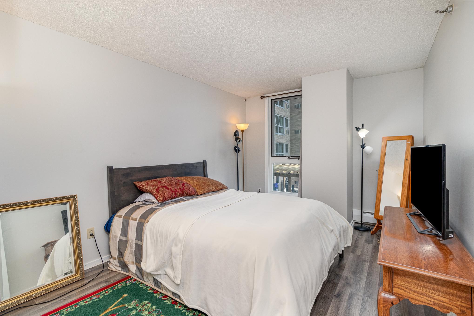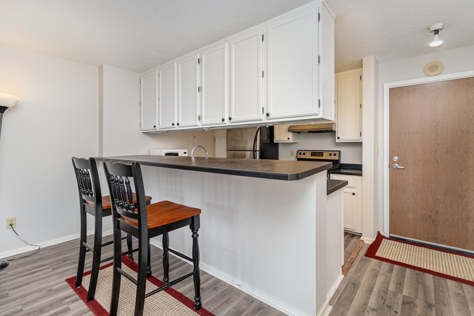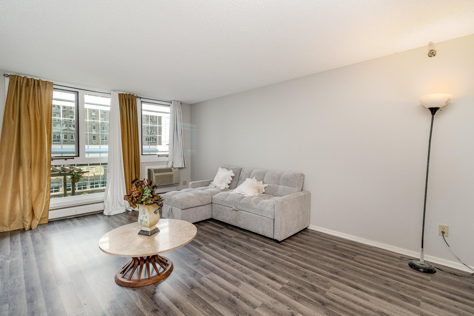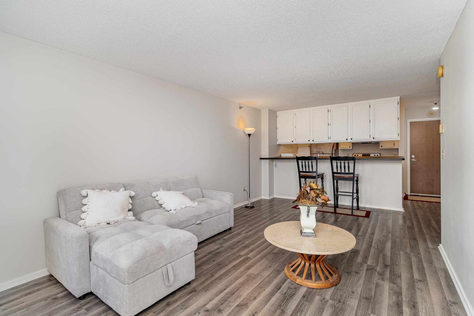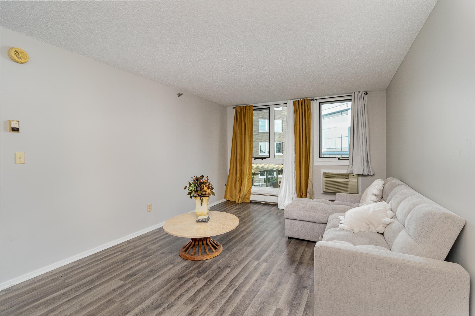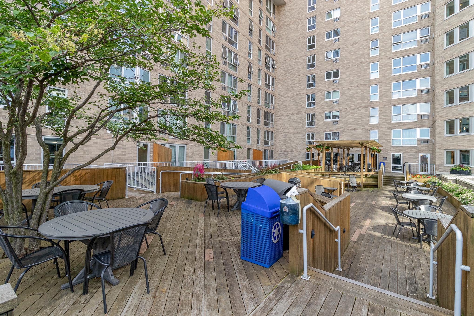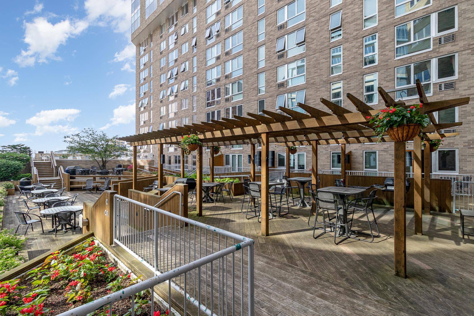
Property Listing
Description
Experience the perfect blend of comfort and convenience in this incredible location! Enjoy peace of mind with 24-hour security and surveillance, ensuring your safety at all times. The skyway systems offer easy access to nearby hotels for extra family and guests, making entertaining a breeze. You’ll love the amazing shared amenities that truly elevate your living experience. Dive into the stunning rooftop pool or unwind in the indoor jacuzzi and sauna. Stay active in the large fitness center, or relax in the updated lounge room. For gatherings, a reservable party room is perfect for hosting friends and family. Plus, take advantage of heated underground parking and an outdoor pool/patio area with breathtaking views. The condo itself has been recently updated with new flooring, fresh paint, and a brand-new front door—ready for you to move in! Each unit also comes with extra storage in the hallway, adding even more convenience. With restaurants, shopping centers, hospitals, banks, and entertainment options just a stone’s throw away, you’ll have everything you need right at your fingertips!Property Information
Status: Active
Sub Type: ********
List Price: $119,000
MLS#: 6607746
Current Price: $119,000
Address: 433 S 7th Street, 1609, Minneapolis, MN 55415
City: Minneapolis
State: MN
Postal Code: 55415
Geo Lat: 44.973684
Geo Lon: -93.266218
Subdivision: Condo 0531 Centre Village Condos
County: Hennepin
Property Description
Year Built: 1985
Lot Size SqFt: 0
Gen Tax: 1515
Specials Inst: 0
High School: ********
Square Ft. Source:
Above Grade Finished Area:
Below Grade Finished Area:
Below Grade Unfinished Area:
Total SqFt.: 665
Style: Array
Total Bedrooms: 1
Total Bathrooms: 1
Total Full Baths: 1
Garage Type:
Garage Stalls: 0
Waterfront:
Property Features
Exterior:
Roof:
Foundation:
Lot Feat/Fld Plain: Array
Interior Amenities:
Inclusions: ********
Exterior Amenities:
Heat System:
Air Conditioning:
Utilities:


