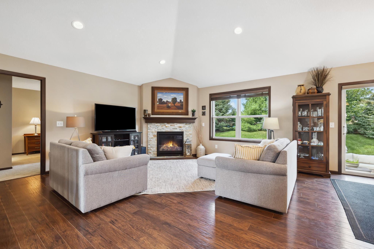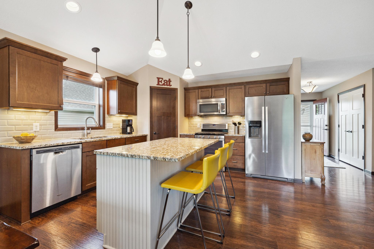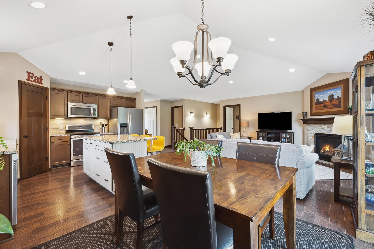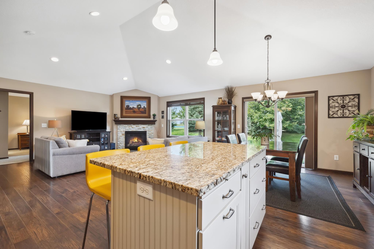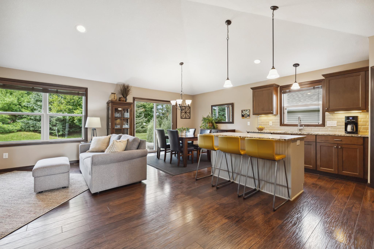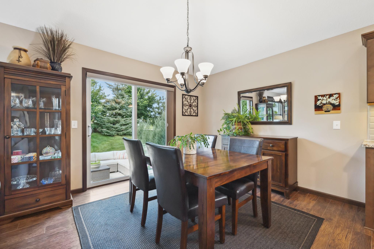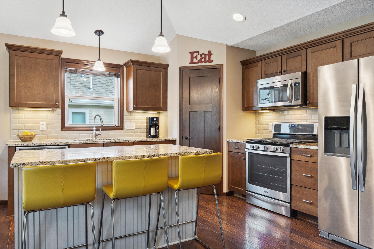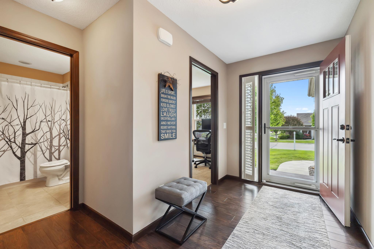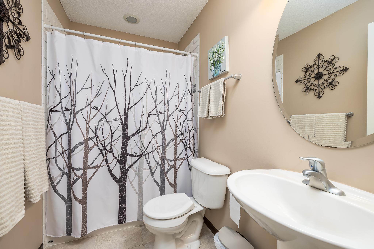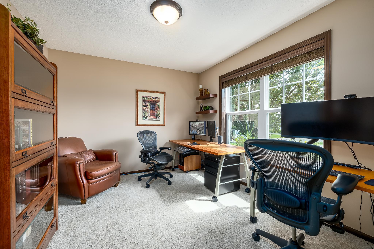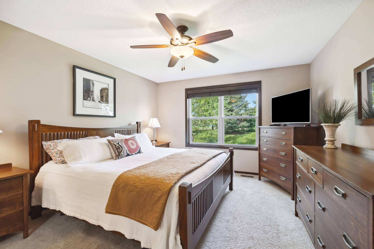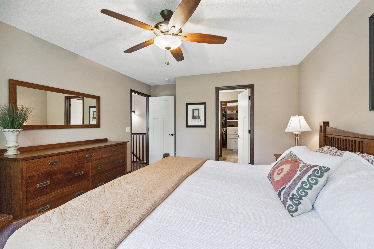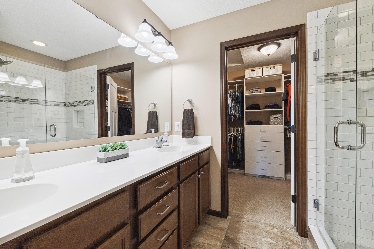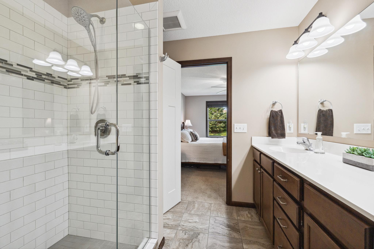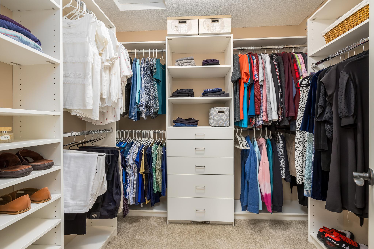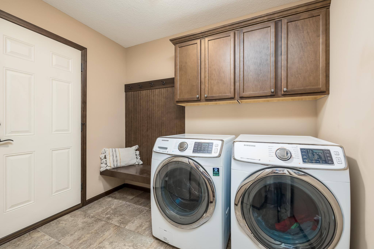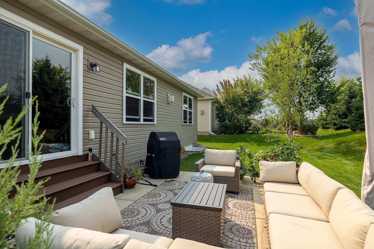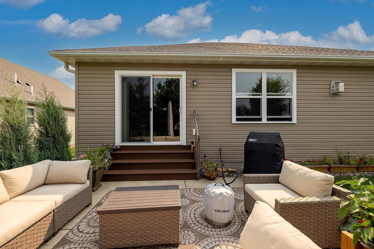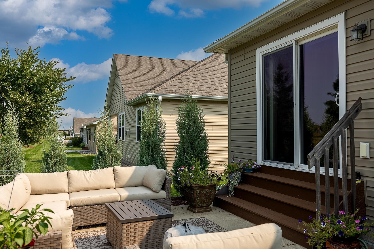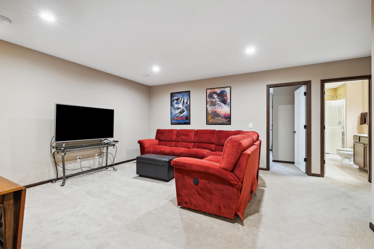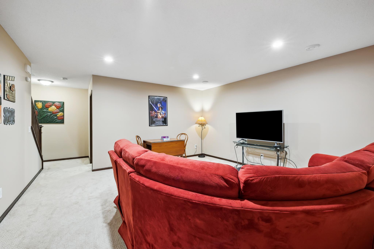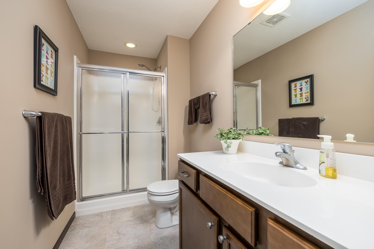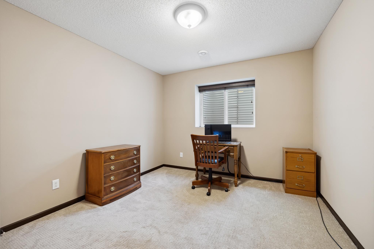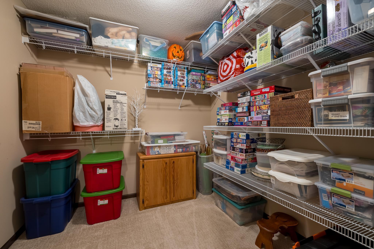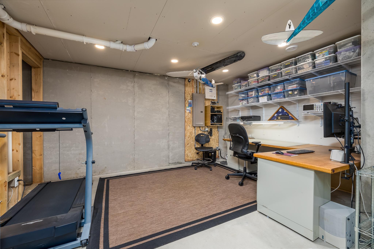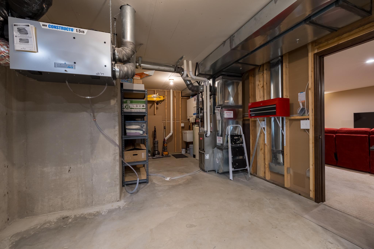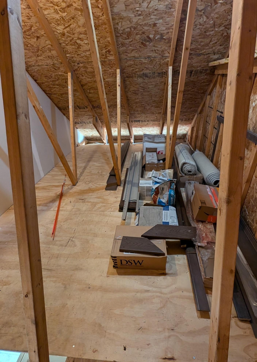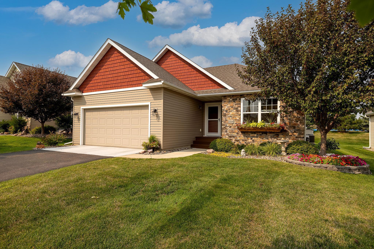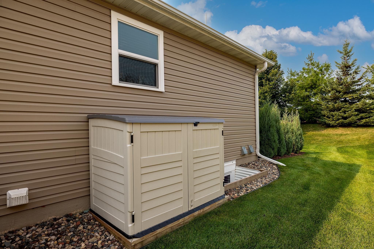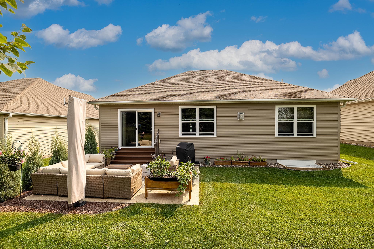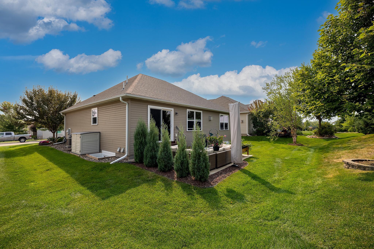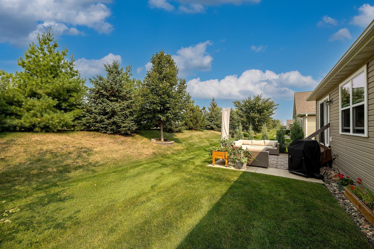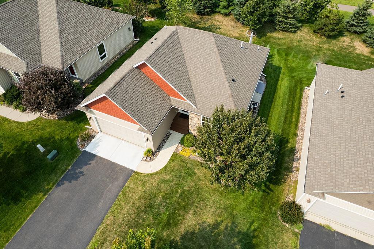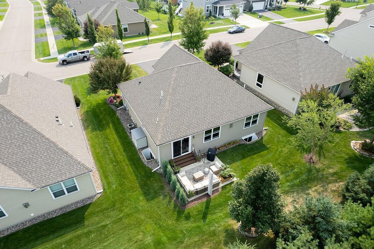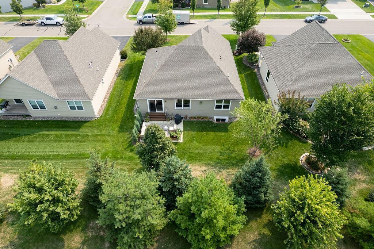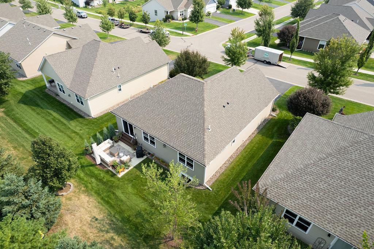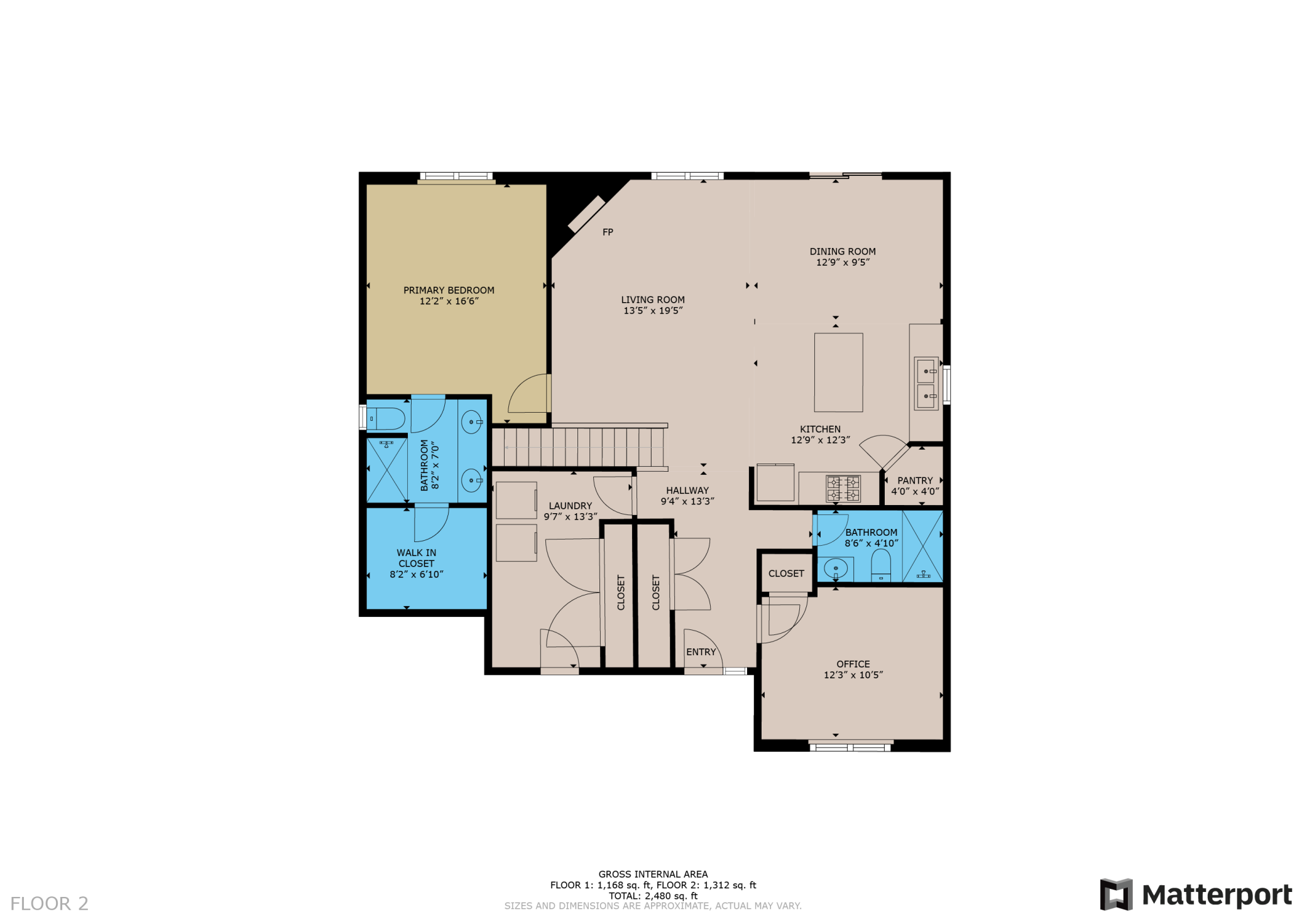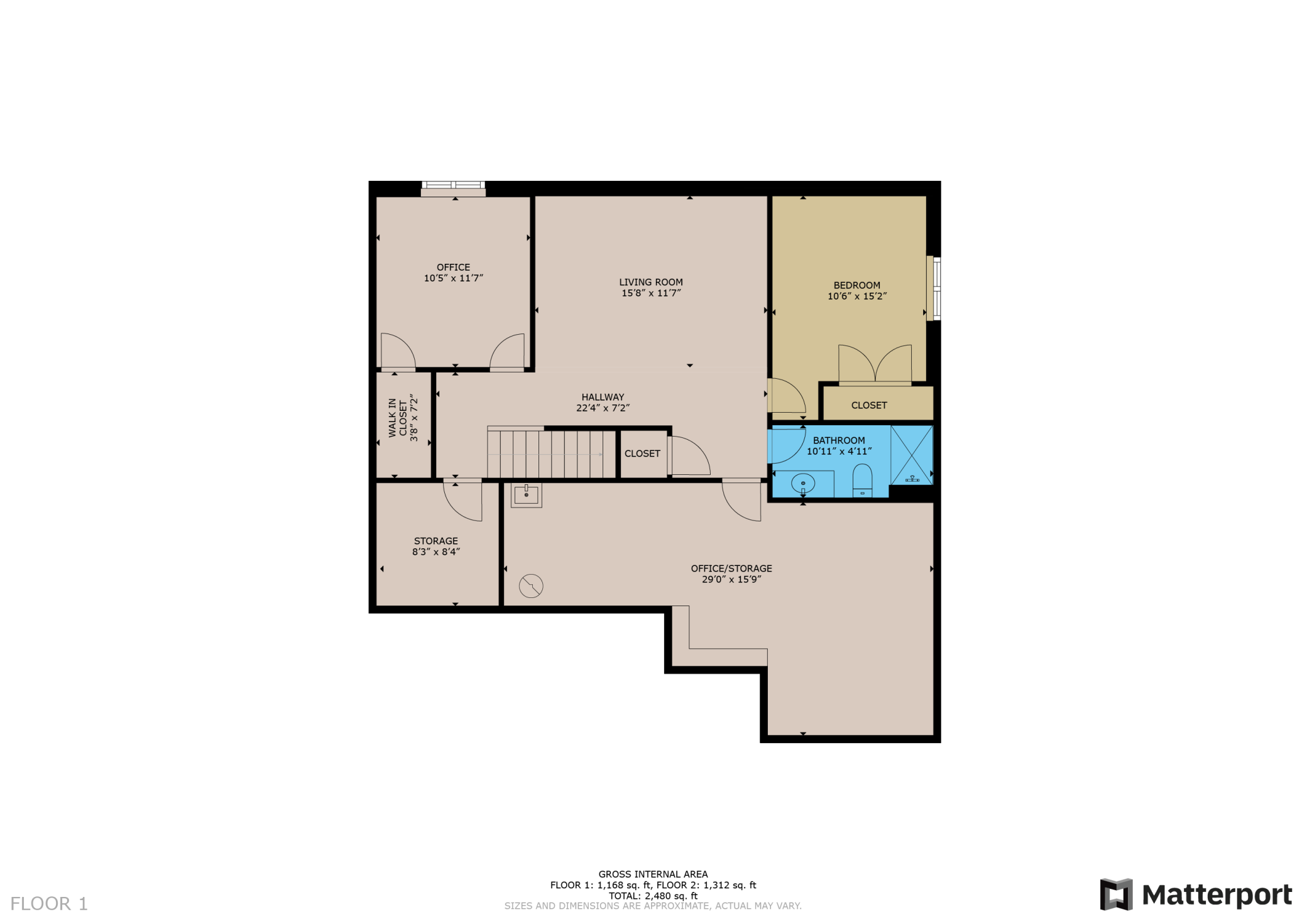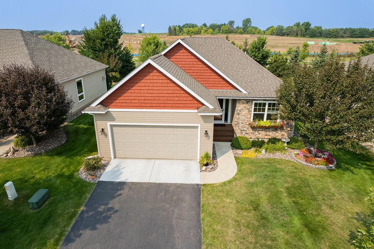
Property Listing
Description
Offering pleasurable living and exceptional value, 5246 Sundial Lane is a true standout in the Woodbury market today. Built by respected local builder Michale Lee, this gorgeous, detached townhome is worth your most serious consideration. Lightly lived in and continually nurtured by the original owner now selling, the home is in pristine condition and move-in ready for you. Easy association- maintained living is yours to enjoy in a home that’s not too big and not too small, perfectly “right-sized” for someone looking for luxury, recognizes and prefers higher end features, all in a home that’s not so large it demands constant upkeep. Granite counters, a center island, corner pantry, under cabinet lighting, beveled glass backsplash, sconce lighting, display niches, a vaulted great room with floor-to-ceiling fireplace and a private owners suite with double vanity countertops served by a custom California Closet are just some of the high end and most desirable features you’ll find here. A main floor second bedroom now used as an office and main floor laundry/mudroom completes the main level and downstairs you’ll find two more bedrooms, a ¾ bath, a large second living area and a generous amount of storage. Outdoor living is special here too, best enjoyed from the expansive west-facing patio with built-in umbrella system and on a lot maintained by the association. This home is priced very well for all it offers, and ready for the most discerning buyer.Property Information
Status: Active
Sub Type:
List Price: $499,900
MLS#: 6607636
Current Price: $499,900
Address: 5246 Sundial Lane, Saint Paul, MN 55129
City: Saint Paul
State: MN
Postal Code: 55129
Geo Lat: 44.872956
Geo Lon: -92.923081
Subdivision: Pioneer Point Villas
County: Washington
Property Description
Year Built: 2015
Lot Size SqFt: 7840.8
Gen Tax: 5324
Specials Inst: 0
High School: ********
Square Ft. Source:
Above Grade Finished Area:
Below Grade Finished Area:
Below Grade Unfinished Area:
Total SqFt.: 2686
Style:
Total Bedrooms: 4
Total Bathrooms: 3
Total Full Baths: 1
Garage Type:
Garage Stalls: 2
Waterfront:
Property Features
Exterior:
Roof:
Foundation:
Lot Feat/Fld Plain: Array
Interior Amenities:
Inclusions: ********
Exterior Amenities:
Heat System:
Air Conditioning:
Utilities:


