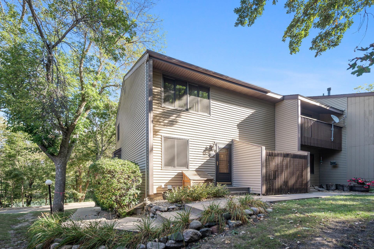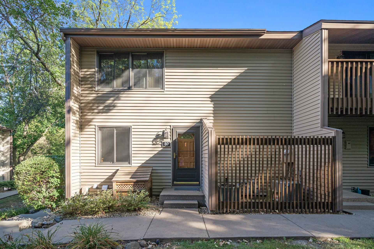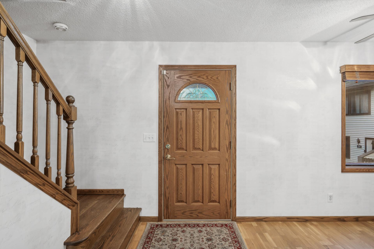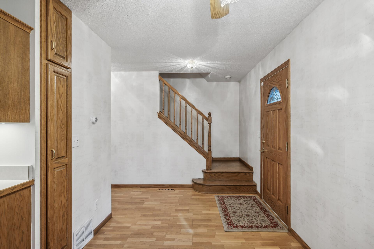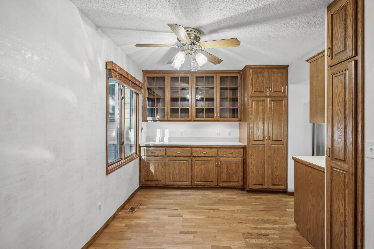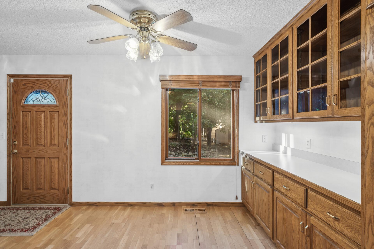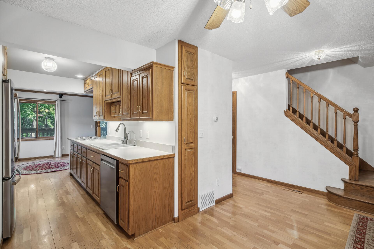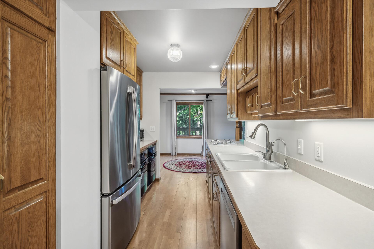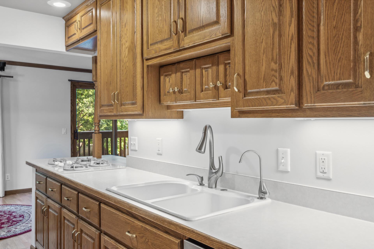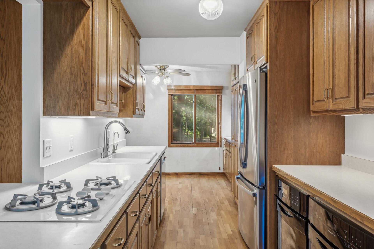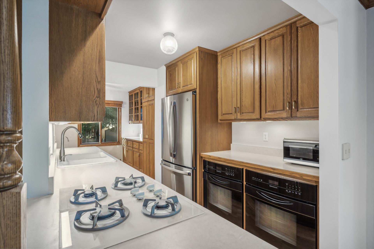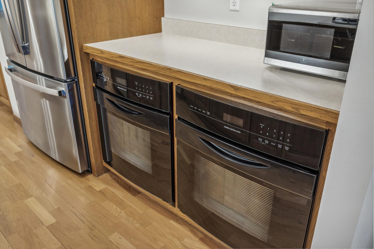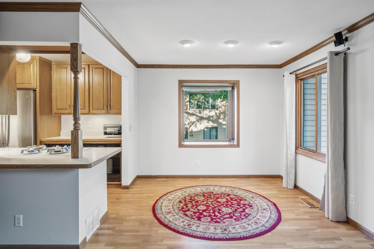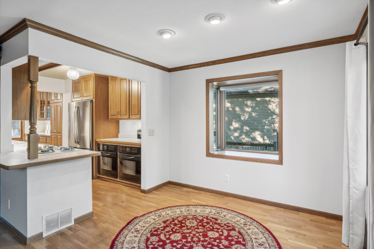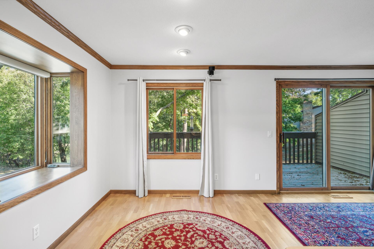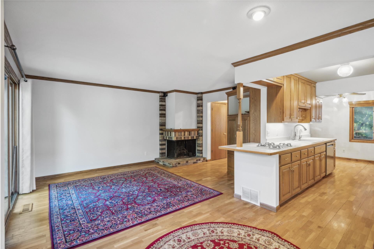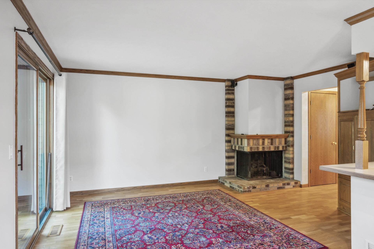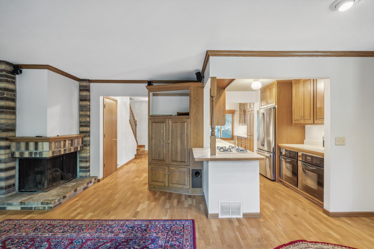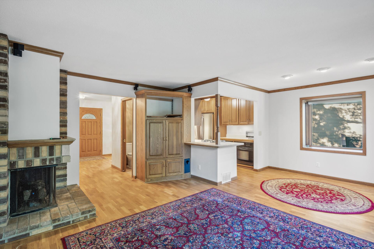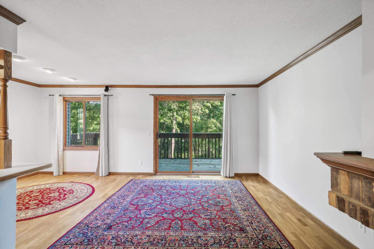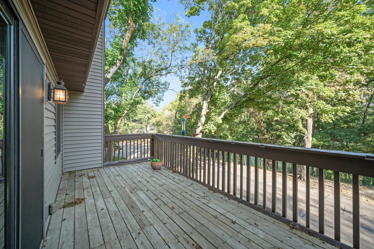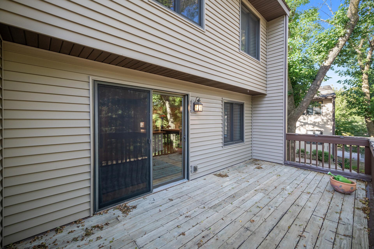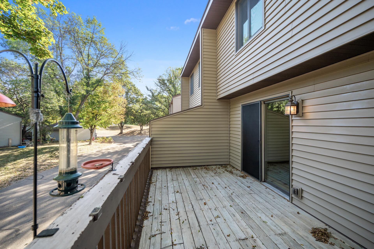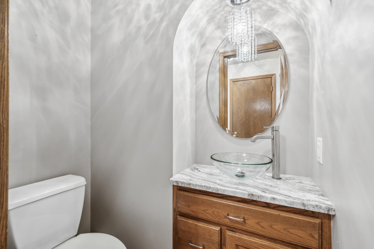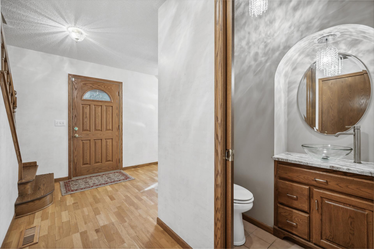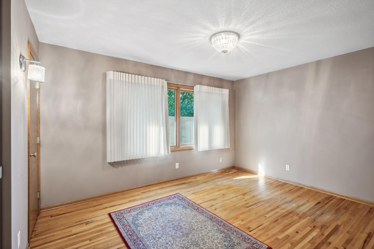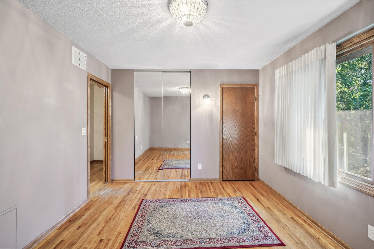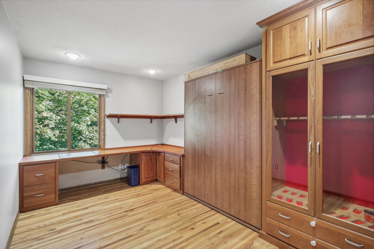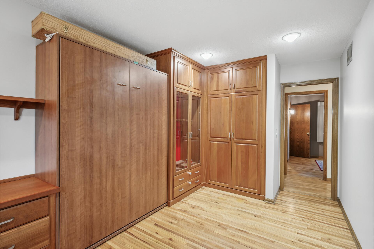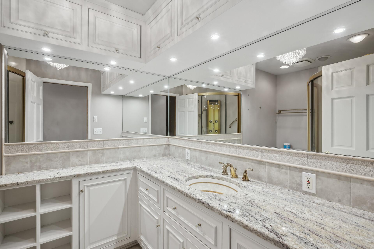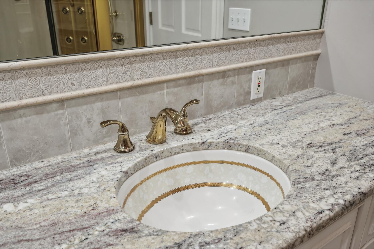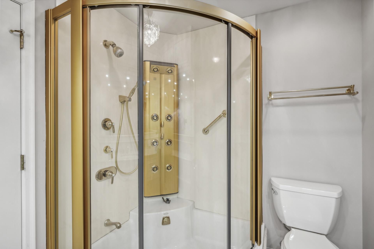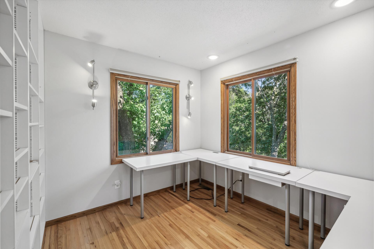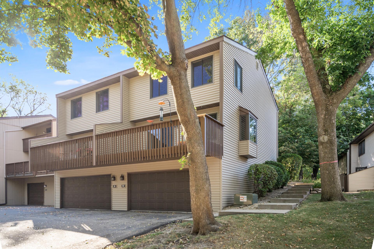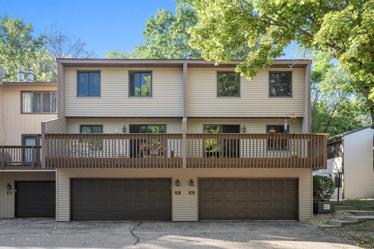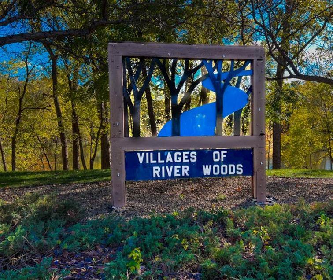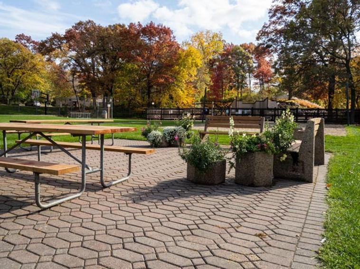
Property Listing
Description
Loved and meticulously cared for by the original owner, this end unit townhome is in a picturesque, wooded neighborhood surrounded by walking trails! With many custom features and cabinetry, this home is special! Gleaming hardwood floors and fresh paint throughout! The main level has a breakfast area with built-ins and kitchen with an eating bar and double ovens! With an added bay window, this level also has a sunny sitting room (or additional dining space), living room with media cabinet and brick hearth gas log fireplace, slider doors out to the deck and an added half bath! Upstairs has the primary bedroom with walk-in closet, 2nd bedroom with all built-ins and a Murphy bed and an incredible office/hobby room with wall shelving. This room could easily be converted back to the 3rd bedroom by putting the door back and adding a closet which the seller will either do OR contribute $2500 towards buyer's closing costs! Plus an extra large full bath! The basement leads to the attached two car garage with tons of storage! Updates include windows, furnace, air conditioner and hot water heater. Newer roof and siding too! Beautiful shared gardens, enjoy the pool, kiddie pool, a sports court and volleyball area plus close to Red Oak Park with pickle ball courts, playgrounds, basketball court and disc golf course! The Townhouse Villages at River Woods are a scenic delight to walk through, live in and call home!Property Information
Status: Active
Sub Type:
List Price: $265,000
MLS#: 6607537
Current Price: $265,000
Address: 80 River Woods Lane, Burnsville, MN 55337
City: Burnsville
State: MN
Postal Code: 55337
Geo Lat: 44.779936
Geo Lon: -93.234588
Subdivision: Townhouse Villages At River Woods 2nd A
County: Dakota
Property Description
Year Built: 1972
Lot Size SqFt: 871.2
Gen Tax: 2038
Specials Inst: 0
High School: ********
Square Ft. Source:
Above Grade Finished Area:
Below Grade Finished Area:
Below Grade Unfinished Area:
Total SqFt.: 1640
Style: (TH) Side x Side
Total Bedrooms: 3
Total Bathrooms: 2
Total Full Baths: 1
Garage Type:
Garage Stalls: 2
Waterfront:
Property Features
Exterior:
Roof:
Foundation:
Lot Feat/Fld Plain:
Interior Amenities:
Inclusions: ********
Exterior Amenities:
Heat System:
Air Conditioning:
Utilities:


